Idées déco de bars de salon avec une crédence verte et plan de travail noir
Trier par :
Budget
Trier par:Populaires du jour
1 - 16 sur 16 photos
1 sur 3

Our clients relocated to Ann Arbor and struggled to find an open layout home that was fully functional for their family. We worked to create a modern inspired home with convenient features and beautiful finishes.
This 4,500 square foot home includes 6 bedrooms, and 5.5 baths. In addition to that, there is a 2,000 square feet beautifully finished basement. It has a semi-open layout with clean lines to adjacent spaces, and provides optimum entertaining for both adults and kids.
The interior and exterior of the home has a combination of modern and transitional styles with contrasting finishes mixed with warm wood tones and geometric patterns.

A custom bar was updated with fresh wallpaper, and soapstone counters in the library of this elegant farmhouse.
Exemple d'un petit bar de salon avec évier en bois brun avec aucun évier ou lavabo, un placard avec porte à panneau surélevé, un plan de travail en stéatite, une crédence verte, parquet clair, un sol beige et plan de travail noir.
Exemple d'un petit bar de salon avec évier en bois brun avec aucun évier ou lavabo, un placard avec porte à panneau surélevé, un plan de travail en stéatite, une crédence verte, parquet clair, un sol beige et plan de travail noir.
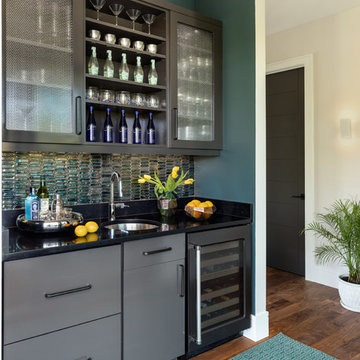
Idée de décoration pour un bar de salon avec évier linéaire tradition avec un évier encastré, un placard à porte plane, des portes de placard grises, une crédence verte, parquet foncé et plan de travail noir.
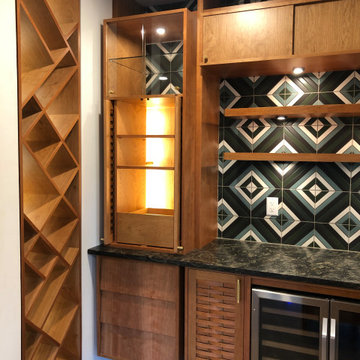
Cette photo montre un bar de salon parallèle rétro de taille moyenne avec un évier encastré, placards, un plan de travail en granite, une crédence verte, une crédence en céramique, parquet clair, un sol beige et plan de travail noir.
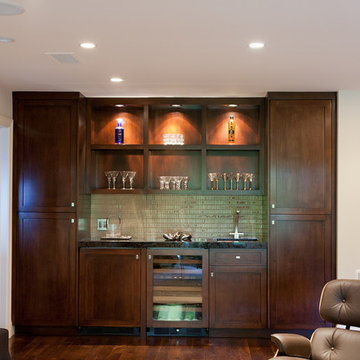
Photo: Beth Coller Photography
Aménagement d'un bar de salon avec évier linéaire classique en bois brun de taille moyenne avec un évier posé, un placard à porte shaker, un plan de travail en granite, une crédence verte, une crédence en carreau de verre, un sol en bois brun, un sol marron et plan de travail noir.
Aménagement d'un bar de salon avec évier linéaire classique en bois brun de taille moyenne avec un évier posé, un placard à porte shaker, un plan de travail en granite, une crédence verte, une crédence en carreau de verre, un sol en bois brun, un sol marron et plan de travail noir.
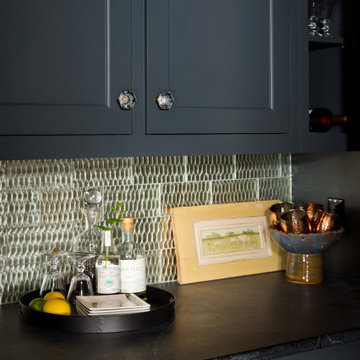
Idées déco pour un bar de salon avec évier linéaire éclectique de taille moyenne avec un placard avec porte à panneau encastré, des portes de placard bleues, un plan de travail en granite, une crédence verte, une crédence en carreau de verre et plan de travail noir.
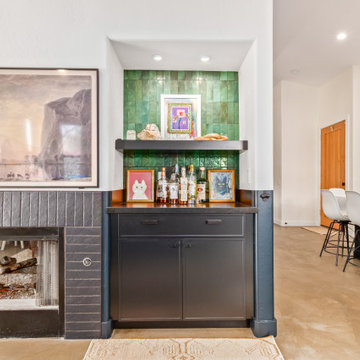
In this kitchen up in Desert Mountain, we provided all of the cabinetry, countertops and backsplash to create the Mid Century Modern style for our clients remodel. The transformation is substantial compared to the size and layout it was before, making it more linear and doubling in size.
For the perimeter we have white skinny shaker cabinetry with pops of Hickory wood to add some warmth and a seamless countertop backsplash. The island features painted black cabinetry with the skinny shaker style for some contrast and is over 14' long with enough seating for 8 people. In the fireplace bar area, we have also the black cabinetry with a fun pop of color for the backsplash tile along with honed black granite countertops. The selection choices of painted cabinetry, wood tones, gold metals, concrete flooring and furniture selections carry the style throughout and brings in great texture, contrast and warmth.
Reclaimed wood top from train cars. Leather finished black granite
Idées déco pour un bar de salon campagne en L avec des tabourets, un placard à porte shaker, des portes de placard marrons, un plan de travail en granite, une crédence verte, une crédence en feuille de verre, sol en béton ciré et plan de travail noir.
Idées déco pour un bar de salon campagne en L avec des tabourets, un placard à porte shaker, des portes de placard marrons, un plan de travail en granite, une crédence verte, une crédence en feuille de verre, sol en béton ciré et plan de travail noir.
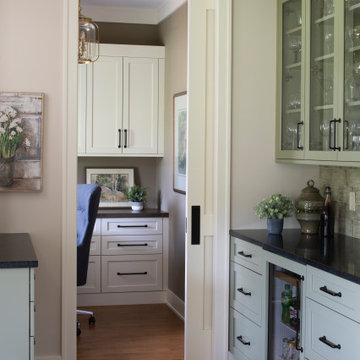
Builder: Michels Homes
Architecture: Alexander Design Group
Photography: Scott Amundson Photography
Exemple d'un petit bar de salon sans évier linéaire nature avec un placard avec porte à panneau encastré, des portes de placards vertess, un plan de travail en granite, une crédence verte, une crédence en céramique, un sol en bois brun, un sol marron et plan de travail noir.
Exemple d'un petit bar de salon sans évier linéaire nature avec un placard avec porte à panneau encastré, des portes de placards vertess, un plan de travail en granite, une crédence verte, une crédence en céramique, un sol en bois brun, un sol marron et plan de travail noir.
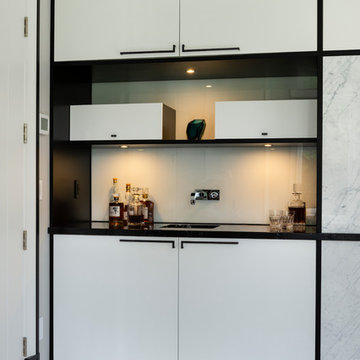
Paul Grdina Photography
Cette image montre un grand bar de salon avec évier linéaire asiatique avec un évier encastré, un placard à porte plane, des portes de placard blanches, plan de travail en marbre, une crédence verte, une crédence en feuille de verre, un sol en bois brun, un sol marron et plan de travail noir.
Cette image montre un grand bar de salon avec évier linéaire asiatique avec un évier encastré, un placard à porte plane, des portes de placard blanches, plan de travail en marbre, une crédence verte, une crédence en feuille de verre, un sol en bois brun, un sol marron et plan de travail noir.
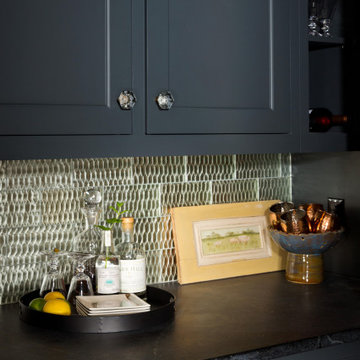
We created a social entertaining space in the lower level of this new construction home that backs up to the Oklahoma Training Track and is walking distance to the Saratoga Race Course. It is complete with a wine room, wet bar and tv space. The bar, tv enclosure and millwork are constructed of rustic barn wood as a tribute to their love of horses. The tv enclosure doors are a replication of working barn stall doors. The design is appropriate for the racing scene location. The entertaining space functions as intended with the wet bar centrally located between the wine room just off the right behind it and the cozy tv space ahead.
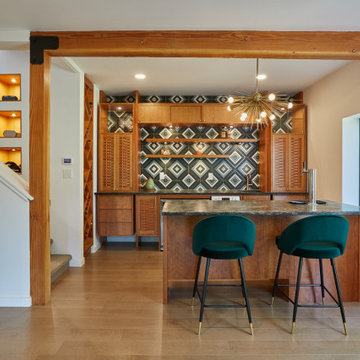
Idée de décoration pour un bar de salon parallèle vintage de taille moyenne avec un évier encastré, placards, un plan de travail en granite, une crédence verte, une crédence en céramique, parquet clair, un sol beige et plan de travail noir.
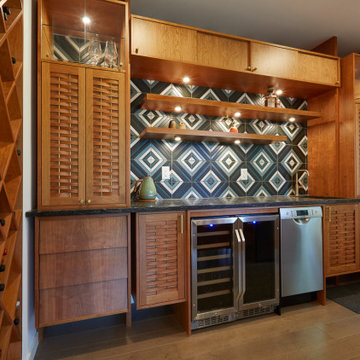
Exemple d'un bar de salon parallèle rétro de taille moyenne avec un évier encastré, placards, un plan de travail en granite, une crédence verte, une crédence en céramique, parquet clair, un sol beige et plan de travail noir.
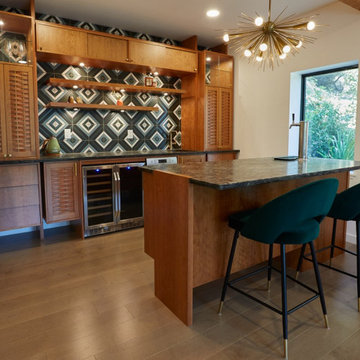
Inspiration pour un bar de salon parallèle vintage de taille moyenne avec un évier encastré, placards, un plan de travail en granite, une crédence verte, une crédence en céramique, parquet clair, un sol beige et plan de travail noir.
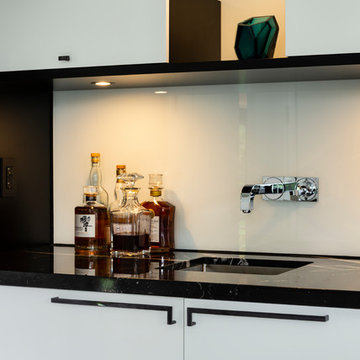
Paul Grdina Photography
Réalisation d'un grand bar de salon avec évier linéaire asiatique avec un évier encastré, un placard à porte plane, des portes de placard blanches, plan de travail en marbre, une crédence verte, une crédence en feuille de verre, un sol en bois brun, un sol marron et plan de travail noir.
Réalisation d'un grand bar de salon avec évier linéaire asiatique avec un évier encastré, un placard à porte plane, des portes de placard blanches, plan de travail en marbre, une crédence verte, une crédence en feuille de verre, un sol en bois brun, un sol marron et plan de travail noir.
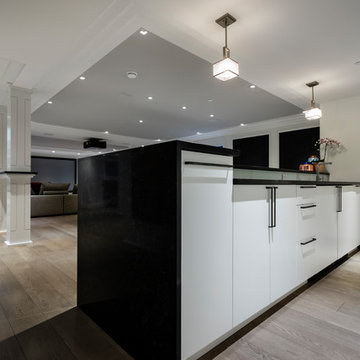
Paul Grdina Photography
Idées déco pour un grand bar de salon avec évier parallèle asiatique avec un évier encastré, un placard à porte plane, des portes de placard blanches, plan de travail en marbre, une crédence verte, une crédence en feuille de verre, un sol en bois brun, un sol marron et plan de travail noir.
Idées déco pour un grand bar de salon avec évier parallèle asiatique avec un évier encastré, un placard à porte plane, des portes de placard blanches, plan de travail en marbre, une crédence verte, une crédence en feuille de verre, un sol en bois brun, un sol marron et plan de travail noir.
Idées déco de bars de salon avec une crédence verte et plan de travail noir
1