Idées déco de bars de salon avec tomettes au sol et un plan de travail multicolore
Trier par :
Budget
Trier par:Populaires du jour
1 - 16 sur 16 photos
1 sur 3
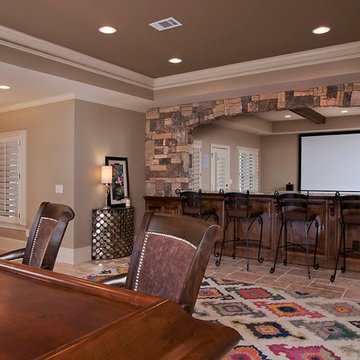
View from bar through arched stone wall to theater screen.
Cette image montre un bar de salon parallèle traditionnel en bois brun de taille moyenne avec des tabourets, un évier encastré, un placard avec porte à panneau surélevé, un plan de travail en quartz modifié, tomettes au sol, un sol beige et un plan de travail multicolore.
Cette image montre un bar de salon parallèle traditionnel en bois brun de taille moyenne avec des tabourets, un évier encastré, un placard avec porte à panneau surélevé, un plan de travail en quartz modifié, tomettes au sol, un sol beige et un plan de travail multicolore.
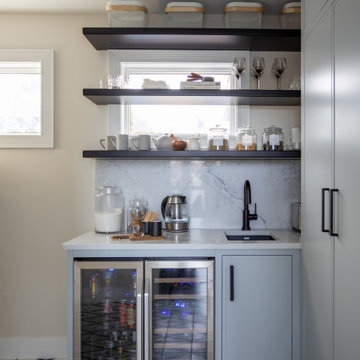
One of our client’s biggest issues with this lake house was the lack of storage space, so we designed and built a combined walk-in pantry and laundry room off their dining room. We enclosed the new area with giant black steel doors, which you’ll see repeated throughout the house.
Our clients are big entertainers—and can you blame them with a house like this? Inside the pantry, we added a wall of minimalist cabinets and a mini bar with a dual temperature-controlled fridge for storing beer and wine. The pantry was a great way to provide additional kitchen storage since the kitchen space didn’t allow for many cabinets, and we even found a creative way to hide their pets’ food and water. On the floor tile, you’ll see that we incorporated navy accents from the kitchen and throughout the rest of the home.
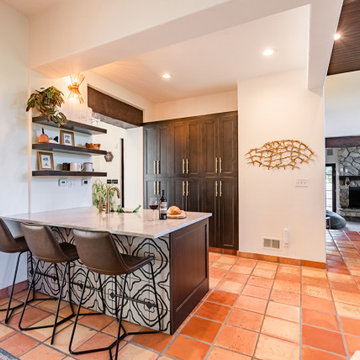
We opened the kitchen to the dining room to create a more unified space. The homeowners had an unusable desk area that we eliminated and maximized the space by adding a wet bar complete with wine refrigerator and built-in ice maker. The pantry wall behind the wet bar maximizes storage
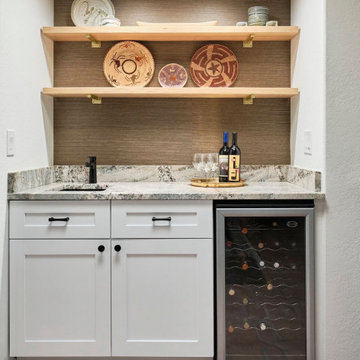
The very dated wet bar got a total facelift featuring remnant granite counters, custom white oak shelves and grasscloth wallpaper.
Idée de décoration pour un petit bar de salon avec évier linéaire tradition avec un évier encastré, un placard à porte shaker, des portes de placard blanches, un plan de travail en granite, une crédence en granite, tomettes au sol et un plan de travail multicolore.
Idée de décoration pour un petit bar de salon avec évier linéaire tradition avec un évier encastré, un placard à porte shaker, des portes de placard blanches, un plan de travail en granite, une crédence en granite, tomettes au sol et un plan de travail multicolore.
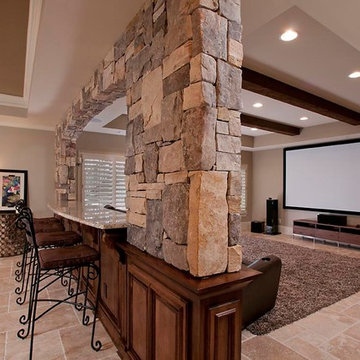
View of the arched wall and theater room.
Réalisation d'un bar de salon parallèle tradition en bois brun de taille moyenne avec des tabourets, un évier encastré, un placard avec porte à panneau surélevé, un plan de travail en quartz modifié, tomettes au sol, un sol beige et un plan de travail multicolore.
Réalisation d'un bar de salon parallèle tradition en bois brun de taille moyenne avec des tabourets, un évier encastré, un placard avec porte à panneau surélevé, un plan de travail en quartz modifié, tomettes au sol, un sol beige et un plan de travail multicolore.
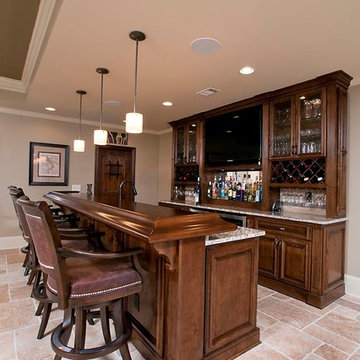
View of the bar with wine rack, liquor shelves, glass rack, shelving, and TV.
Aménagement d'un bar de salon parallèle classique en bois brun de taille moyenne avec des tabourets, un évier encastré, un placard avec porte à panneau surélevé, un plan de travail en quartz modifié, tomettes au sol, un sol beige et un plan de travail multicolore.
Aménagement d'un bar de salon parallèle classique en bois brun de taille moyenne avec des tabourets, un évier encastré, un placard avec porte à panneau surélevé, un plan de travail en quartz modifié, tomettes au sol, un sol beige et un plan de travail multicolore.
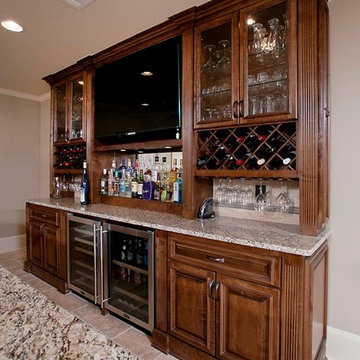
Additional view of the back side of the bar.
Cette image montre un bar de salon parallèle traditionnel en bois brun de taille moyenne avec des tabourets, un évier encastré, un placard avec porte à panneau surélevé, un plan de travail en quartz modifié, tomettes au sol, un sol beige et un plan de travail multicolore.
Cette image montre un bar de salon parallèle traditionnel en bois brun de taille moyenne avec des tabourets, un évier encastré, un placard avec porte à panneau surélevé, un plan de travail en quartz modifié, tomettes au sol, un sol beige et un plan de travail multicolore.
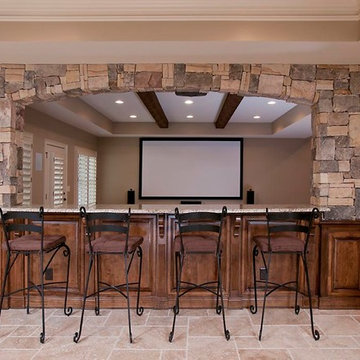
View from the bar through the arched wall to the theater screen.
Aménagement d'un bar de salon parallèle classique en bois brun de taille moyenne avec des tabourets, un évier encastré, un placard avec porte à panneau surélevé, un plan de travail en quartz modifié, tomettes au sol, un sol beige et un plan de travail multicolore.
Aménagement d'un bar de salon parallèle classique en bois brun de taille moyenne avec des tabourets, un évier encastré, un placard avec porte à panneau surélevé, un plan de travail en quartz modifié, tomettes au sol, un sol beige et un plan de travail multicolore.
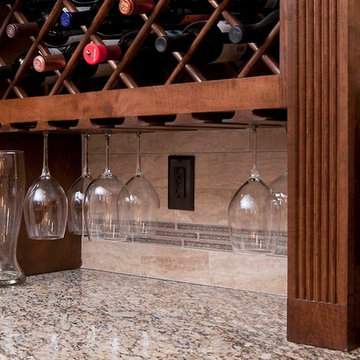
Close-up view of the wine and glass rack at the back of the bar.
Cette image montre un bar de salon parallèle traditionnel en bois brun de taille moyenne avec des tabourets, un évier encastré, un placard avec porte à panneau surélevé, un plan de travail en quartz modifié, tomettes au sol, un sol beige et un plan de travail multicolore.
Cette image montre un bar de salon parallèle traditionnel en bois brun de taille moyenne avec des tabourets, un évier encastré, un placard avec porte à panneau surélevé, un plan de travail en quartz modifié, tomettes au sol, un sol beige et un plan de travail multicolore.
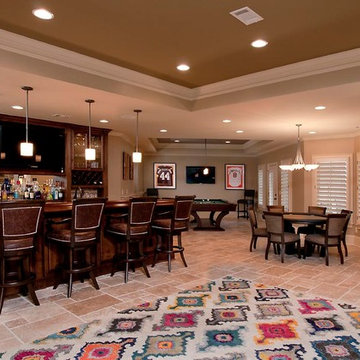
View of the bar, poker table, and pool table.
Cette photo montre un bar de salon parallèle chic en bois brun de taille moyenne avec des tabourets, un évier encastré, un placard avec porte à panneau surélevé, un plan de travail en quartz modifié, tomettes au sol, un sol beige et un plan de travail multicolore.
Cette photo montre un bar de salon parallèle chic en bois brun de taille moyenne avec des tabourets, un évier encastré, un placard avec porte à panneau surélevé, un plan de travail en quartz modifié, tomettes au sol, un sol beige et un plan de travail multicolore.
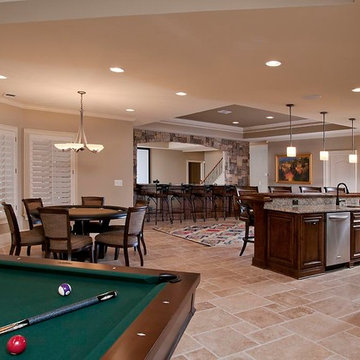
View from the pool table room.
Idées déco pour un bar de salon parallèle classique en bois brun de taille moyenne avec des tabourets, un évier encastré, un placard avec porte à panneau surélevé, un plan de travail en quartz modifié, tomettes au sol, un sol beige et un plan de travail multicolore.
Idées déco pour un bar de salon parallèle classique en bois brun de taille moyenne avec des tabourets, un évier encastré, un placard avec porte à panneau surélevé, un plan de travail en quartz modifié, tomettes au sol, un sol beige et un plan de travail multicolore.
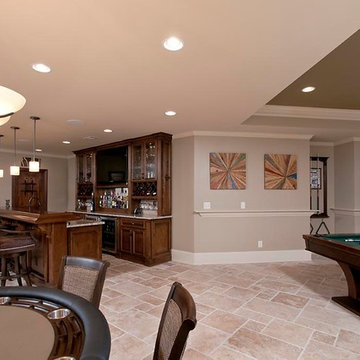
View of the bar, poker table, and pool table.
Inspiration pour un bar de salon parallèle traditionnel en bois brun de taille moyenne avec des tabourets, un évier encastré, un placard avec porte à panneau surélevé, un plan de travail en quartz modifié, tomettes au sol, un sol beige et un plan de travail multicolore.
Inspiration pour un bar de salon parallèle traditionnel en bois brun de taille moyenne avec des tabourets, un évier encastré, un placard avec porte à panneau surélevé, un plan de travail en quartz modifié, tomettes au sol, un sol beige et un plan de travail multicolore.
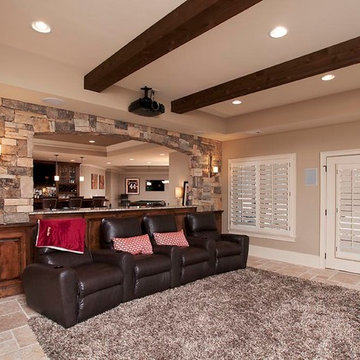
View of the theater room including electric leather recliners, arched wall, sconces, and projector.
Inspiration pour un bar de salon parallèle traditionnel en bois brun de taille moyenne avec des tabourets, un évier encastré, un placard avec porte à panneau surélevé, un plan de travail en quartz modifié, tomettes au sol, un sol beige et un plan de travail multicolore.
Inspiration pour un bar de salon parallèle traditionnel en bois brun de taille moyenne avec des tabourets, un évier encastré, un placard avec porte à panneau surélevé, un plan de travail en quartz modifié, tomettes au sol, un sol beige et un plan de travail multicolore.
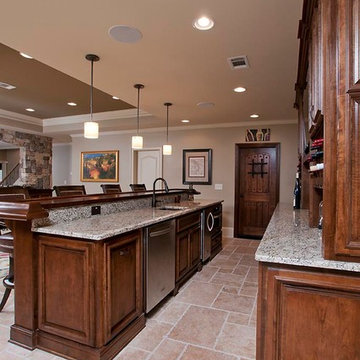
Custom bar with granite, dishwasher, ice machine, microwave, wine fridge, and beverage fridge.
Idée de décoration pour un bar de salon parallèle tradition en bois brun de taille moyenne avec des tabourets, un évier encastré, un placard avec porte à panneau surélevé, un plan de travail en quartz modifié, tomettes au sol, un sol beige et un plan de travail multicolore.
Idée de décoration pour un bar de salon parallèle tradition en bois brun de taille moyenne avec des tabourets, un évier encastré, un placard avec porte à panneau surélevé, un plan de travail en quartz modifié, tomettes au sol, un sol beige et un plan de travail multicolore.
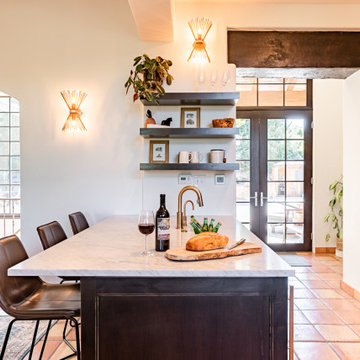
We opened the kitchen to the dining room to create a more unified space. The homeowners had an unusable desk area that we eliminated and maximized the space by adding a wet bar complete with wine refrigerator and built-in ice maker. The pantry wall behind the wet bar maximizes storage
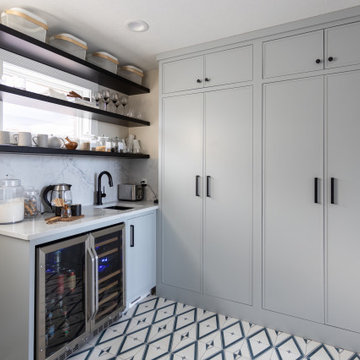
One of our client’s biggest issues with this lake house was the lack of storage space, so we designed and built a combined walk-in pantry and laundry room off their dining room. We enclosed the new area with giant black steel doors, which you’ll see repeated throughout the house.
Our clients are big entertainers—and can you blame them with a house like this? Inside the pantry, we added a wall of minimalist cabinets and a mini bar with a dual temperature-controlled fridge for storing beer and wine. The pantry was a great way to provide additional kitchen storage since the kitchen space didn’t allow for many cabinets, and we even found a creative way to hide their pets’ food and water. On the floor tile, you’ll see that we incorporated navy accents from the kitchen and throughout the rest of the home.
Idées déco de bars de salon avec tomettes au sol et un plan de travail multicolore
1