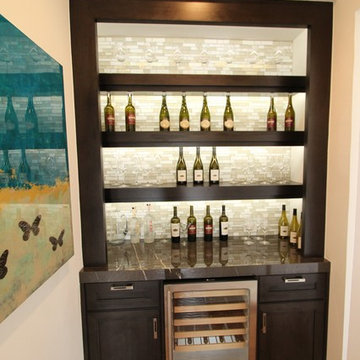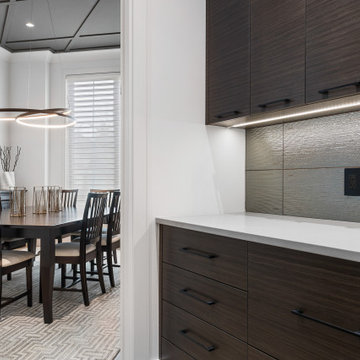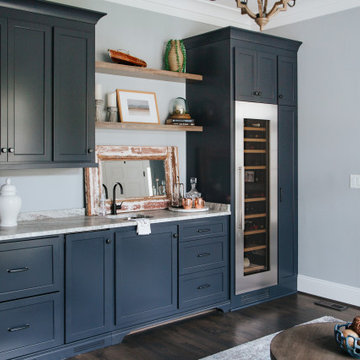Idées déco de bars de salon avec un sol en bois brun et tomettes au sol
Trier par :
Budget
Trier par:Populaires du jour
1 - 20 sur 7 387 photos
1 sur 3

Idée de décoration pour un petit bar de salon sans évier linéaire tradition avec aucun évier ou lavabo, un placard avec porte à panneau encastré, des portes de placard grises, un plan de travail en bois, une crédence grise, une crédence en céramique, un sol en bois brun, un sol marron et un plan de travail marron.

A young family moving from NYC tackled a makeover of their young colonial revival home to make it feel more personal. The kitchen area was quite spacious but needed a facelift and a banquette for breakfast. Painted cabinetry matched to Benjamin Moore’s Light Pewter is balanced by Benjamin Moore Ocean Floor on the island. Mixed metals on the lighting by Allied Maker, faucets and hardware and custom tile by Pratt and Larson make the space feel organic and personal. Photos Adam Macchia. For more information, you may visit our website at www.studiodearborn.com or email us at info@studiodearborn.com.

Our Long Island studio used a bright, neutral palette to create a cohesive ambiance in this beautiful lower level designed for play and entertainment. We used wallpapers, tiles, rugs, wooden accents, soft furnishings, and creative lighting to make it a fun, livable, sophisticated entertainment space for the whole family. The multifunctional space has a golf simulator and pool table, a wine room and home bar, and televisions at every site line, making it THE favorite hangout spot in this home.
---Project designed by Long Island interior design studio Annette Jaffe Interiors. They serve Long Island including the Hamptons, as well as NYC, the tri-state area, and Boca Raton, FL.
For more about Annette Jaffe Interiors, click here:
https://annettejaffeinteriors.com/
To learn more about this project, click here:
https://www.annettejaffeinteriors.com/residential-portfolio/manhasset-luxury-basement-interior-design/

Custom built dry bar serves the living room and kitchen and features a liquor bottle roll-out shelf.
Beautiful Custom Cabinetry by Ayr Cabinet Co. Tile by Halsey Tile Co.; Hardwood Flooring by Hoosier Hardwood Floors, LLC; Lighting by Kendall Lighting Center; Design by Nanci Wirt of N. Wirt Design & Gallery; Images by Marie Martin Kinney; General Contracting by Martin Bros. Contracting, Inc.
Products: Bar and Murphy Bed Cabinets - Walnut stained custom cabinetry. Vicostone Quartz in Bella top on the bar. Glazzio/Magical Forest Collection in Crystal Lagoon tile on the bar backsplash.

Cette image montre un grand bar de salon linéaire design en bois brun avec un évier posé, un placard à porte plane, un plan de travail en granite, une crédence beige, un sol en bois brun, un sol marron et un plan de travail beige.

GC: Ekren Construction
Photography: Tiffany Ringwald
Inspiration pour un petit bar de salon sans évier linéaire traditionnel avec aucun évier ou lavabo, un placard à porte shaker, des portes de placard noires, un plan de travail en quartz, une crédence noire, une crédence en bois, un sol en bois brun, un sol marron et plan de travail noir.
Inspiration pour un petit bar de salon sans évier linéaire traditionnel avec aucun évier ou lavabo, un placard à porte shaker, des portes de placard noires, un plan de travail en quartz, une crédence noire, une crédence en bois, un sol en bois brun, un sol marron et plan de travail noir.

Cati Teague Photography
Réalisation d'un bar de salon avec évier linéaire design avec un placard à porte plane, aucun évier ou lavabo, une crédence multicolore, une crédence en dalle métallique, un sol en bois brun et des portes de placard noires.
Réalisation d'un bar de salon avec évier linéaire design avec un placard à porte plane, aucun évier ou lavabo, une crédence multicolore, une crédence en dalle métallique, un sol en bois brun et des portes de placard noires.

Idée de décoration pour un petit bar de salon avec évier linéaire tradition en bois foncé avec aucun évier ou lavabo, un placard à porte plane, plan de travail en marbre, une crédence multicolore, une crédence en carreau briquette et un sol en bois brun.

Rustic home bar.
Cette photo montre un bar de salon parallèle montagne en bois vieilli de taille moyenne avec un sol en bois brun, des tabourets, un plan de travail en bois, un placard à porte vitrée, un sol marron et un plan de travail marron.
Cette photo montre un bar de salon parallèle montagne en bois vieilli de taille moyenne avec un sol en bois brun, des tabourets, un plan de travail en bois, un placard à porte vitrée, un sol marron et un plan de travail marron.

The Butler’s Pantry quickly became one of our favorite spaces in this home! We had fun with the backsplash tile patten (utilizing the same tile we highlighted in the kitchen but installed in a herringbone pattern). Continuing the warm tones through this space with the butcher block counter and open shelving, it works to unite the front and back of the house. Plus, this space is home to the kegerator with custom family tap handles!

We juxtaposed bold colors and contemporary furnishings with the early twentieth-century interior architecture for this four-level Pacific Heights Edwardian. The home's showpiece is the living room, where the walls received a rich coat of blackened teal blue paint with a high gloss finish, while the high ceiling is painted off-white with violet undertones. Against this dramatic backdrop, we placed a streamlined sofa upholstered in an opulent navy velour and companioned it with a pair of modern lounge chairs covered in raspberry mohair. An artisanal wool and silk rug in indigo, wine, and smoke ties the space together.

This prairie home tucked in the woods strikes a harmonious balance between modern efficiency and welcoming warmth.
This home's thoughtful design extends to the beverage bar area, which features open shelving and drawers, offering convenient storage for all drink essentials.
---
Project designed by Minneapolis interior design studio LiLu Interiors. They serve the Minneapolis-St. Paul area, including Wayzata, Edina, and Rochester, and they travel to the far-flung destinations where their upscale clientele owns second homes.
For more about LiLu Interiors, see here: https://www.liluinteriors.com/
To learn more about this project, see here:
https://www.liluinteriors.com/portfolio-items/north-oaks-prairie-home-interior-design/

THIS SMALL BUTLERS PANTRY LEADS INTO THE DINIG FROM THE KITCHEN, WE DESIGNED IT TO HAVE A LITTLE POP OF PUN WITH THE BACKSPLASH THAT TIES INTO THE SAME TONES AS THE CEILING IN THE DINING.

Our Austin studio decided to go bold with this project by ensuring that each space had a unique identity in the Mid-Century Modern style bathroom, butler's pantry, and mudroom. We covered the bathroom walls and flooring with stylish beige and yellow tile that was cleverly installed to look like two different patterns. The mint cabinet and pink vanity reflect the mid-century color palette. The stylish knobs and fittings add an extra splash of fun to the bathroom.
The butler's pantry is located right behind the kitchen and serves multiple functions like storage, a study area, and a bar. We went with a moody blue color for the cabinets and included a raw wood open shelf to give depth and warmth to the space. We went with some gorgeous artistic tiles that create a bold, intriguing look in the space.
In the mudroom, we used siding materials to create a shiplap effect to create warmth and texture – a homage to the classic Mid-Century Modern design. We used the same blue from the butler's pantry to create a cohesive effect. The large mint cabinets add a lighter touch to the space.
---
Project designed by the Atomic Ranch featured modern designers at Breathe Design Studio. From their Austin design studio, they serve an eclectic and accomplished nationwide clientele including in Palm Springs, LA, and the San Francisco Bay Area.
For more about Breathe Design Studio, see here: https://www.breathedesignstudio.com/
To learn more about this project, see here: https://www.breathedesignstudio.com/atomic-ranch

The home bar lends a casual vibe to the living space. Custom cabinets are painted in Sherwin Williams, "Cyberspace" paint and contrast the natural elements of the open shelving.

Réalisation d'un bar de salon sans évier linéaire minimaliste de taille moyenne avec aucun évier ou lavabo, un placard à porte plane, des portes de placard noires, plan de travail carrelé, une crédence blanche, une crédence en carreau de porcelaine, un sol en bois brun, un sol marron et un plan de travail blanc.

This 1960's home needed a little love to bring it into the new century while retaining the traditional charm of the house and entertaining the maximalist taste of the homeowners. Mixing bold colors and fun patterns were not only welcome but a requirement, so this home got a fun makeover in almost every room!
New cabinets are from KitchenCraft (MasterBrand) in their Lexington doors style, White Cap paint on Maple. Counters are quartz from Cambria - Ironsbridge color. A Blanco Performa sin in stainless steel sits on the island with Newport Brass Gavin faucet and plumbing fixtures in satin bronze. The bar sink is from Copper Sinks Direct in a hammered bronze finish.
Kitchen backsplash is from Renaissance Tile: Cosmopolitan field tile in China White, 5-1/8" x 5-1/8" squares in a horizontal brick lay. Bar backsplash is from Marble Systems: Chelsea Brick in Boho Bronze, 2-5/8" x 8-3/8" also in a horizontal brick pattern. Flooring is a stained hardwood oak that is seen throughout a majority of the house.
The main feature of the kitchen is the Dacor 48" Heritage Dual Fuel Range taking advantage of their Color Match program. We settled on Sherwin Williams #6746 - Julip. It sits below a custom hood manufactured by a local supplier. It is made from 6" wide Resawn White Oak planks with an oil finish. It covers a Vent-A-Hood liner insert hood. Other appliances include a Dacor Heritage 24" Microwave Drawer, 24" Dishwasher, Scotsman 15" Ice Maker, and Liebherr tall Wine Cooler and 24" Undercounter Refrigerator.

Design-Build project included converting an unused formal living room in our client's home into a billiards room complete with a custom bar and humidor.

Custom Bar built into staircase. Custom metal railing.
Réalisation d'un petit bar de salon parallèle chalet en bois foncé avec des tabourets, un placard à porte shaker, un plan de travail en granite, une crédence noire, une crédence en granite, un sol en bois brun, un sol marron et plan de travail noir.
Réalisation d'un petit bar de salon parallèle chalet en bois foncé avec des tabourets, un placard à porte shaker, un plan de travail en granite, une crédence noire, une crédence en granite, un sol en bois brun, un sol marron et plan de travail noir.

Completed in 2020, this large 3,500 square foot bungalow underwent a major facelift from the 1990s finishes throughout the house. We worked with the homeowners who have two sons to create a bright and serene forever home. The project consisted of one kitchen, four bathrooms, den, and game room. We mixed Scandinavian and mid-century modern styles to create these unique and fun spaces.
---
Project designed by the Atomic Ranch featured modern designers at Breathe Design Studio. From their Austin design studio, they serve an eclectic and accomplished nationwide clientele including in Palm Springs, LA, and the San Francisco Bay Area.
For more about Breathe Design Studio, see here: https://www.breathedesignstudio.com/
To learn more about this project, see here: https://www.breathedesignstudio.com/bungalow-remodel
Idées déco de bars de salon avec un sol en bois brun et tomettes au sol
1