Idées déco de bars de salon avec un chariot mini-bar et moquette
Trier par :
Budget
Trier par:Populaires du jour
1 - 20 sur 20 photos
1 sur 3
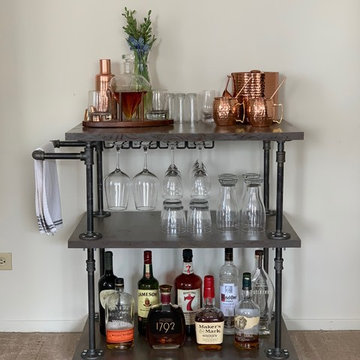
Aménagement d'un petit bar de salon linéaire classique avec un chariot mini-bar, moquette et un sol marron.
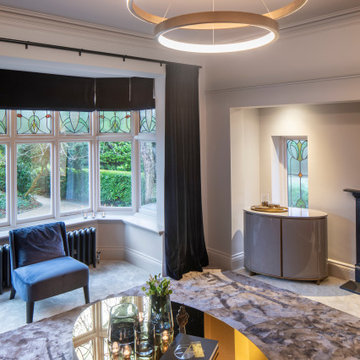
This existing three storey Victorian Villa was completely redesigned, altering the layout on every floor and adding a new basement under the house to provide a fourth floor.
After under-pinning and constructing the new basement level, a new cinema room, wine room, and cloakroom was created, extending the existing staircase so that a central stairwell now extended over the four floors.
On the ground floor, we refurbished the existing parquet flooring and created a ‘Club Lounge’ in one of the front bay window rooms for our clients to entertain and use for evenings and parties, a new family living room linked to the large kitchen/dining area. The original cloakroom was directly off the large entrance hall under the stairs which the client disliked, so this was moved to the basement when the staircase was extended to provide the access to the new basement.
First floor was completely redesigned and changed, moving the master bedroom from one side of the house to the other, creating a new master suite with large bathroom and bay-windowed dressing room. A new lobby area was created which lead to the two children’s rooms with a feature light as this was a prominent view point from the large landing area on this floor, and finally a study room.
On the second floor the existing bedroom was remodelled and a new ensuite wet-room was created in an adjoining attic space once the structural alterations to forming a new floor and subsequent roof alterations were carried out.
A comprehensive FF&E package of loose furniture and custom designed built in furniture was installed, along with an AV system for the new cinema room and music integration for the Club Lounge and remaining floors also.

Aménagement d'un bar de salon linéaire campagne en bois clair avec un chariot mini-bar, un placard à porte plane, un plan de travail en bois, moquette, un sol beige et un plan de travail beige.
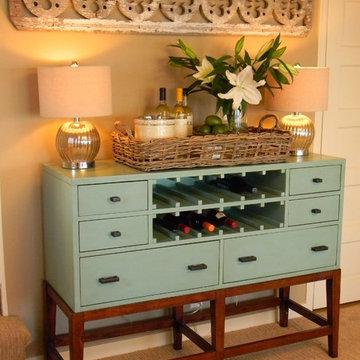
Réalisation d'un petit bar de salon tradition avec un chariot mini-bar, moquette et un sol marron.
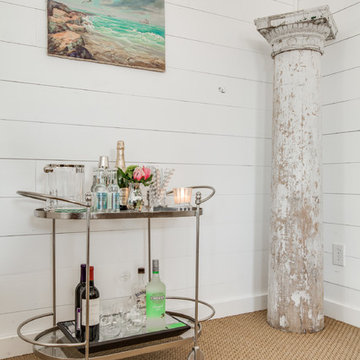
Réalisation d'un petit bar de salon bohème avec un chariot mini-bar et moquette.
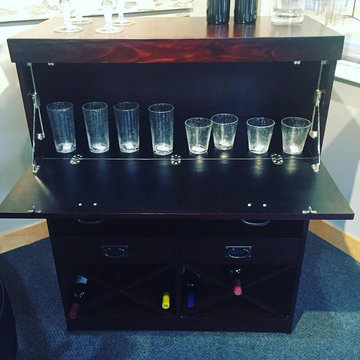
The Kendal Mini Bar is a great option for smaller spaces that still desire a home bar experience.
Cette photo montre un bar de salon linéaire chic en bois foncé de taille moyenne avec un chariot mini-bar, un placard à porte plane, un plan de travail en bois et moquette.
Cette photo montre un bar de salon linéaire chic en bois foncé de taille moyenne avec un chariot mini-bar, un placard à porte plane, un plan de travail en bois et moquette.
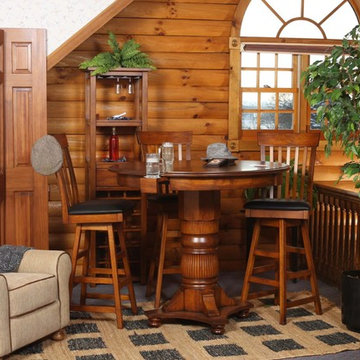
Cette photo montre un bar de salon linéaire craftsman en bois brun de taille moyenne avec un chariot mini-bar, un placard avec porte à panneau surélevé, moquette et un plan de travail en bois.
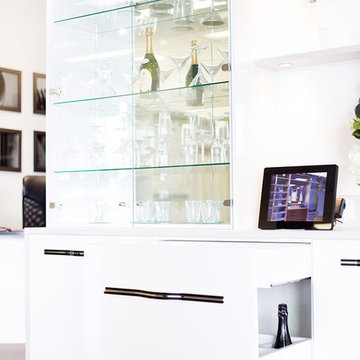
Chantelle Delves
Idées déco pour un bar de salon linéaire contemporain de taille moyenne avec un chariot mini-bar, aucun évier ou lavabo, un placard à porte vitrée, des portes de placard blanches, un plan de travail en surface solide, une crédence grise, une crédence miroir et moquette.
Idées déco pour un bar de salon linéaire contemporain de taille moyenne avec un chariot mini-bar, aucun évier ou lavabo, un placard à porte vitrée, des portes de placard blanches, un plan de travail en surface solide, une crédence grise, une crédence miroir et moquette.
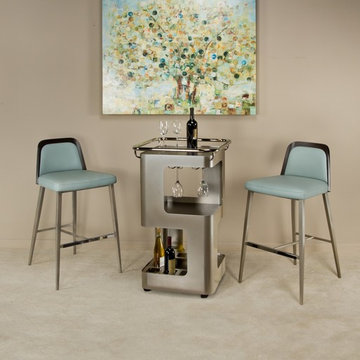
Idée de décoration pour un bar de salon design de taille moyenne avec un chariot mini-bar, aucun évier ou lavabo, un placard sans porte, des portes de placard grises, un plan de travail en surface solide, moquette et un sol beige.
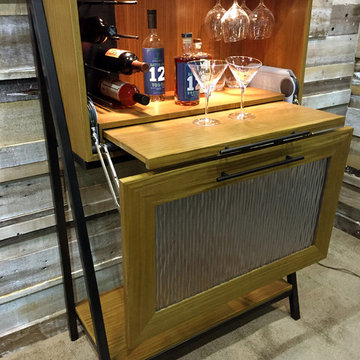
The Madera Mini Bar can be custom designed to suit. This version features Afromosia veneer and solid wood, dimmable LED lights, and a pull-out work surface, 3-form textured acrylic panel and blackened steel framing. Photo by Madera.
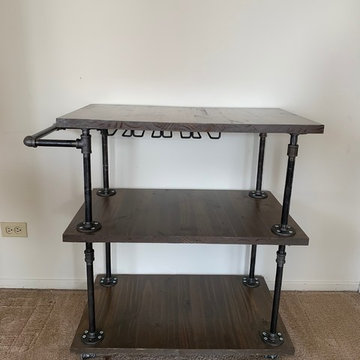
Réalisation d'un petit bar de salon linéaire tradition avec un chariot mini-bar, moquette et un sol marron.
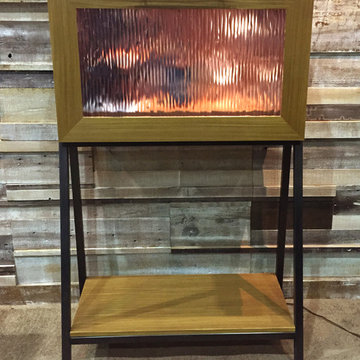
The Madera Mini Bar can be custom designed to suit. This version features Afromosia veneer and solid wood, dimmable LED lights, and a pull-out work surface, 3-form textured acrylic panel and blackened steel framing. Photo by Madera
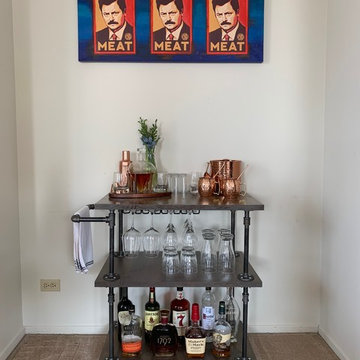
Cette photo montre un petit bar de salon linéaire chic avec un chariot mini-bar, moquette et un sol marron.
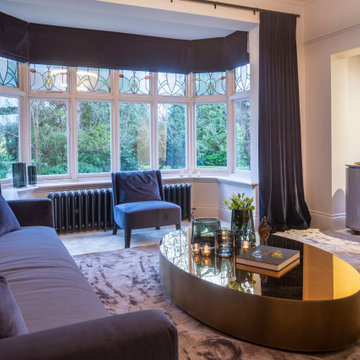
This existing three storey Victorian Villa was completely redesigned, altering the layout on every floor and adding a new basement under the house to provide a fourth floor.
After under-pinning and constructing the new basement level, a new cinema room, wine room, and cloakroom was created, extending the existing staircase so that a central stairwell now extended over the four floors.
On the ground floor, we refurbished the existing parquet flooring and created a ‘Club Lounge’ in one of the front bay window rooms for our clients to entertain and use for evenings and parties, a new family living room linked to the large kitchen/dining area. The original cloakroom was directly off the large entrance hall under the stairs which the client disliked, so this was moved to the basement when the staircase was extended to provide the access to the new basement.
First floor was completely redesigned and changed, moving the master bedroom from one side of the house to the other, creating a new master suite with large bathroom and bay-windowed dressing room. A new lobby area was created which lead to the two children’s rooms with a feature light as this was a prominent view point from the large landing area on this floor, and finally a study room.
On the second floor the existing bedroom was remodelled and a new ensuite wet-room was created in an adjoining attic space once the structural alterations to forming a new floor and subsequent roof alterations were carried out.
A comprehensive FF&E package of loose furniture and custom designed built in furniture was installed, along with an AV system for the new cinema room and music integration for the Club Lounge and remaining floors also.
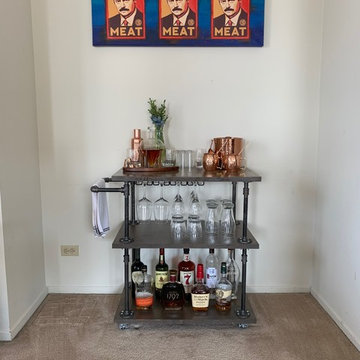
Cette photo montre un petit bar de salon linéaire chic avec un chariot mini-bar, moquette et un sol marron.
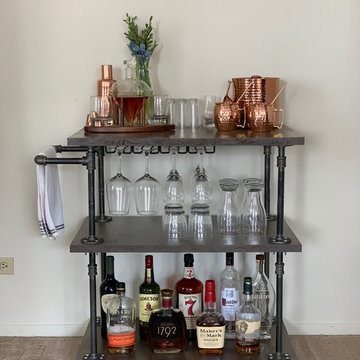
Cette image montre un petit bar de salon linéaire traditionnel avec un chariot mini-bar, moquette et un sol marron.
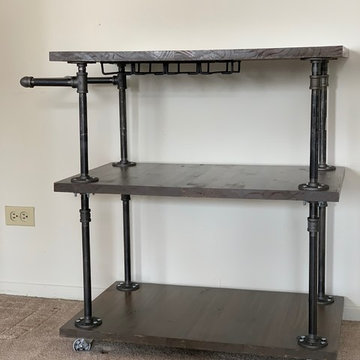
Idées déco pour un petit bar de salon linéaire classique avec un chariot mini-bar, moquette et un sol marron.
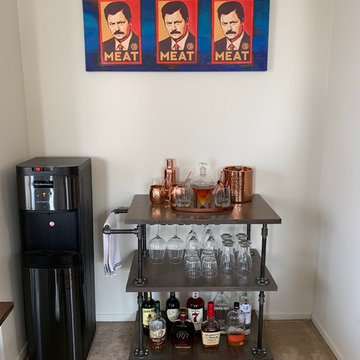
Cette image montre un petit bar de salon linéaire traditionnel avec un chariot mini-bar, moquette et un sol marron.
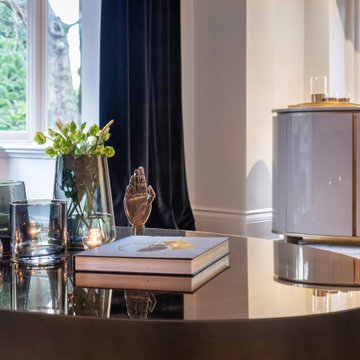
This existing three storey Victorian Villa was completely redesigned, altering the layout on every floor and adding a new basement under the house to provide a fourth floor.
After under-pinning and constructing the new basement level, a new cinema room, wine room, and cloakroom was created, extending the existing staircase so that a central stairwell now extended over the four floors.
On the ground floor, we refurbished the existing parquet flooring and created a ‘Club Lounge’ in one of the front bay window rooms for our clients to entertain and use for evenings and parties, a new family living room linked to the large kitchen/dining area. The original cloakroom was directly off the large entrance hall under the stairs which the client disliked, so this was moved to the basement when the staircase was extended to provide the access to the new basement.
First floor was completely redesigned and changed, moving the master bedroom from one side of the house to the other, creating a new master suite with large bathroom and bay-windowed dressing room. A new lobby area was created which lead to the two children’s rooms with a feature light as this was a prominent view point from the large landing area on this floor, and finally a study room.
On the second floor the existing bedroom was remodelled and a new ensuite wet-room was created in an adjoining attic space once the structural alterations to forming a new floor and subsequent roof alterations were carried out.
A comprehensive FF&E package of loose furniture and custom designed built in furniture was installed, along with an AV system for the new cinema room and music integration for the Club Lounge and remaining floors also.
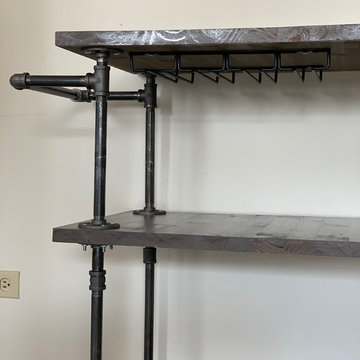
Inspiration pour un petit bar de salon linéaire traditionnel avec un chariot mini-bar, moquette et un sol marron.
Idées déco de bars de salon avec un chariot mini-bar et moquette
1