Idées déco de bars de salon avec un évier posé et un plan de travail marron
Trier par :
Budget
Trier par:Populaires du jour
121 - 140 sur 235 photos
1 sur 3
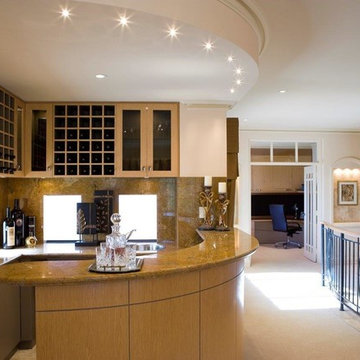
Introducing Verdi Living - one of the classics from Atrium’s prestige collection. When built, The Verdi was heralded as the most luxurious display home ever built in Perth, the Verdi has a majestic street presence reminiscent of Europe’s most stately homes. It is a rare home of timeless elegance and character, and is one of Atrium Homes’ examples of commitment to designing and
building homes of superior quality and distinction. For total sophistication and grand luxury, Verdi Living is without equal. Nothing has been spared in the quest for perfection, from the travertine floor tiles to the sumptuous furnishings and beautiful hand-carved Italian marble statues. From the street the Verdi commands attention, with its imposing facade, wrought iron balustrading, elegantly stepped architectural moldings and Roman columns. Built to the highest of standards by the most experienced craftsmen, the home boasts superior European styling and incorporates the finest materials, finishes and fittings. No detail has been overlooked in the pursuit of luxury and quality. The magnificent, light-filled formal foyer exudes an ambience of classical grandeur, with soaring ceilings and a spectacular Venetian crystal chandelier. The curves of the grand staircase sweep upstairs alongside the spectacular semi-circular glass and stainless steel lift. Another discreet staircase leads from the foyer down to a magnificent fully tiled cellar. Along with floor-to-ceiling storage for over 800 bottles of wine, the cellar provides an intimate lounge area to relax, watch a big screen TV or entertain guests. For true entertainment Hollywood-style, treat your guests to an evening in the big purpose-built home cinema, with its built-in screen, tiered seating and feature ceilings with concealed lighting. The Verdi’s expansive entertaining areas can cater for the largest gathering in sophistication, style and comfort. On formal occasions, the grand dining room and lounge room offer an ambience of elegance and refinement. Deep bulkhead ceilings with internal recess lighting define both areas. The gas log fire in the lounge room offers both classic sophistication and modern comfort. For more relaxed entertaining, an expansive family meals and living area, defined by gracious columns, flows around the magnificent kitchen at the hub of the home. Resplendent and supremely functional, the dream kitchen boasts solid Italian granite, timber cabinetry, stainless steel appliances and plenty of storage, including a walk-in pantry and appliance cupboard. For easy outdoor entertaining, the living area extends to an impressive alfresco area with built-in barbecue, perfect for year-round dining. Take the lift, or choose the curved staircase with its finely crafted Tasmanian Oak and wrought iron balustrade to the private upstairs zones, where a sitting room or retreat with a granite bar opens to the balcony. A private wing contains a library, two big bedrooms, a fully tiled bathroom and a powder room. For those who appreciate true indulgence, the opulent main suite - evocative of an international five-star hotel - will not disappoint. A stunning ceiling dome with a Venetian crystal chandelier adds European finesse, while every comfort has been catered for with quality carpets, formal drapes and a huge walk-in robe. A wall of curved glass separates the bedroom from the luxuriously appointed ensuite, which boasts the finest imported tiling and exclusive handcrafted marble.
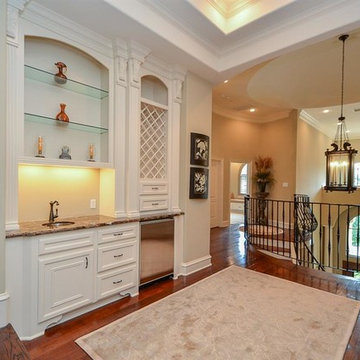
Designed by Purser Architectural in Bellaire, Texas. Gorgeously Built by Tommy Cashiola Custom Homes.
Idées déco pour un grand bar de salon avec évier linéaire méditerranéen en bois brun avec un évier posé, un placard avec porte à panneau encastré, un plan de travail en granite, une crédence blanche, une crédence en marbre, un sol en bois brun, un sol marron et un plan de travail marron.
Idées déco pour un grand bar de salon avec évier linéaire méditerranéen en bois brun avec un évier posé, un placard avec porte à panneau encastré, un plan de travail en granite, une crédence blanche, une crédence en marbre, un sol en bois brun, un sol marron et un plan de travail marron.
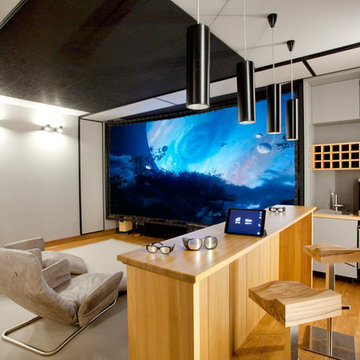
Назаренко Наталья
Cette image montre un bar de salon avec évier linéaire design avec un évier posé, un placard à porte plane, des portes de placard grises, un sol en bois brun, un sol marron et un plan de travail marron.
Cette image montre un bar de salon avec évier linéaire design avec un évier posé, un placard à porte plane, des portes de placard grises, un sol en bois brun, un sol marron et un plan de travail marron.
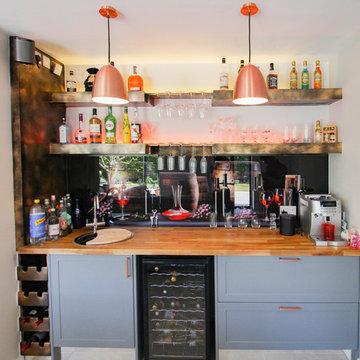
This custom home bar is the cherry on top of the home extension and really brings an additional 'wow' factor to the entire project. We'll take a vodka martini, shaken, not stirred.
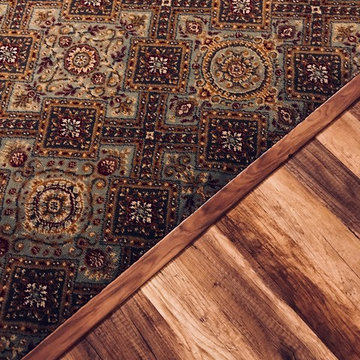
Renovated home bar including home theater and pool table.
Cette image montre un grand bar de salon avec évier bohème avec un évier posé, un placard à porte affleurante, des portes de placard marrons, un plan de travail en bois, une crédence beige, sol en stratifié, un sol marron et un plan de travail marron.
Cette image montre un grand bar de salon avec évier bohème avec un évier posé, un placard à porte affleurante, des portes de placard marrons, un plan de travail en bois, une crédence beige, sol en stratifié, un sol marron et un plan de travail marron.
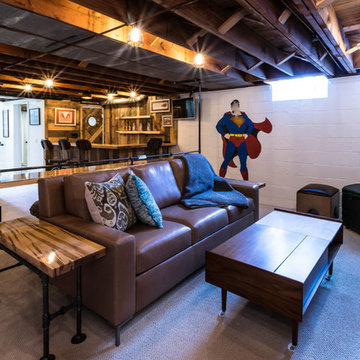
Anna Ciboro
Cette image montre un bar de salon chalet en L de taille moyenne avec des tabourets, un évier posé, un plan de travail en bois, moquette, un sol beige et un plan de travail marron.
Cette image montre un bar de salon chalet en L de taille moyenne avec des tabourets, un évier posé, un plan de travail en bois, moquette, un sol beige et un plan de travail marron.
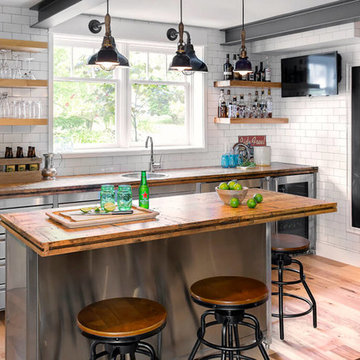
Tony Colangelo Photography
Inspiration pour un bar de salon parallèle urbain avec des tabourets, un évier posé, un placard à porte plane, des portes de placard grises, un plan de travail en bois, une crédence blanche, une crédence en carrelage métro, un sol en bois brun, un sol marron et un plan de travail marron.
Inspiration pour un bar de salon parallèle urbain avec des tabourets, un évier posé, un placard à porte plane, des portes de placard grises, un plan de travail en bois, une crédence blanche, une crédence en carrelage métro, un sol en bois brun, un sol marron et un plan de travail marron.
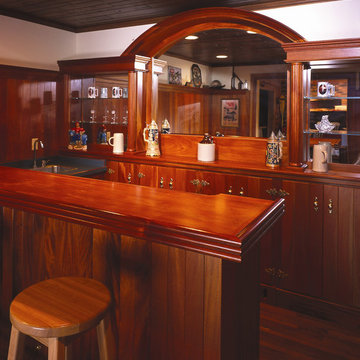
Bar
Idées déco pour un petit bar de salon parallèle craftsman en bois brun avec des tabourets, un évier posé, un placard à porte plane, un plan de travail en bois, une crédence marron, un sol en bois brun, un sol marron et un plan de travail marron.
Idées déco pour un petit bar de salon parallèle craftsman en bois brun avec des tabourets, un évier posé, un placard à porte plane, un plan de travail en bois, une crédence marron, un sol en bois brun, un sol marron et un plan de travail marron.
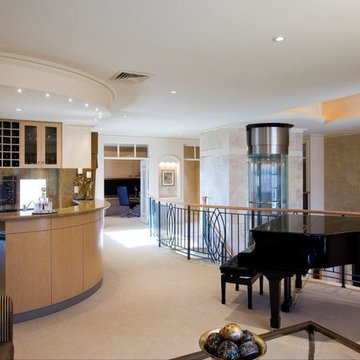
Introducing Verdi Living - one of the classics from Atrium’s prestige collection. When built, The Verdi was heralded as the most luxurious display home ever built in Perth, the Verdi has a majestic street presence reminiscent of Europe’s most stately homes. It is a rare home of timeless elegance and character, and is one of Atrium Homes’ examples of commitment to designing and
building homes of superior quality and distinction. For total sophistication and grand luxury, Verdi Living is without equal. Nothing has been spared in the quest for perfection, from the travertine floor tiles to the sumptuous furnishings and beautiful hand-carved Italian marble statues. From the street the Verdi commands attention, with its imposing facade, wrought iron balustrading, elegantly stepped architectural moldings and Roman columns. Built to the highest of standards by the most experienced craftsmen, the home boasts superior European styling and incorporates the finest materials, finishes and fittings. No detail has been overlooked in the pursuit of luxury and quality. The magnificent, light-filled formal foyer exudes an ambience of classical grandeur, with soaring ceilings and a spectacular Venetian crystal chandelier. The curves of the grand staircase sweep upstairs alongside the spectacular semi-circular glass and stainless steel lift. Another discreet staircase leads from the foyer down to a magnificent fully tiled cellar. Along with floor-to-ceiling storage for over 800 bottles of wine, the cellar provides an intimate lounge area to relax, watch a big screen TV or entertain guests. For true entertainment Hollywood-style, treat your guests to an evening in the big purpose-built home cinema, with its built-in screen, tiered seating and feature ceilings with concealed lighting. The Verdi’s expansive entertaining areas can cater for the largest gathering in sophistication, style and comfort. On formal occasions, the grand dining room and lounge room offer an ambience of elegance and refinement. Deep bulkhead ceilings with internal recess lighting define both areas. The gas log fire in the lounge room offers both classic sophistication and modern comfort. For more relaxed entertaining, an expansive family meals and living area, defined by gracious columns, flows around the magnificent kitchen at the hub of the home. Resplendent and supremely functional, the dream kitchen boasts solid Italian granite, timber cabinetry, stainless steel appliances and plenty of storage, including a walk-in pantry and appliance cupboard. For easy outdoor entertaining, the living area extends to an impressive alfresco area with built-in barbecue, perfect for year-round dining. Take the lift, or choose the curved staircase with its finely crafted Tasmanian Oak and wrought iron balustrade to the private upstairs zones, where a sitting room or retreat with a granite bar opens to the balcony. A private wing contains a library, two big bedrooms, a fully tiled bathroom and a powder room. For those who appreciate true indulgence, the opulent main suite - evocative of an international five-star hotel - will not disappoint. A stunning ceiling dome with a Venetian crystal chandelier adds European finesse, while every comfort has been catered for with quality carpets, formal drapes and a huge walk-in robe. A wall of curved glass separates the bedroom from the luxuriously appointed ensuite, which boasts the finest imported tiling and exclusive handcrafted marble.
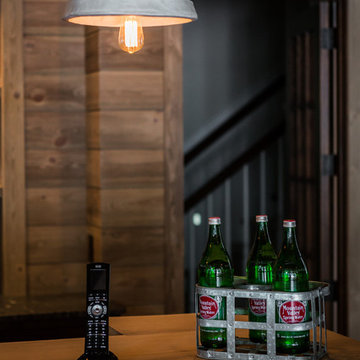
Rick Fisher - Materials are meticulously selected and crafted, like the sunroom's stone on walls and full range bluestone floor. Unique wall coverings bring distinct personality to every room and crafted wood details include a reclaimed live edge bar top. The Elan remote allows the homeowner to control the speakers, lights, and television from a touch of a button.
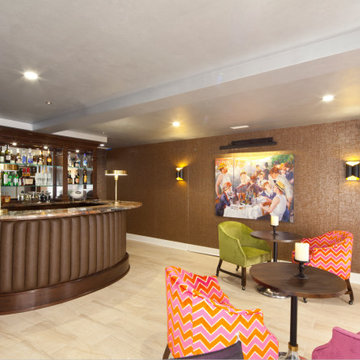
Custom mahogany home bar Rumson, NJ
Following a modern approach, the mahogany stained bar focuses on complimenting the already existing interior of the space. As well as incorporating marble and glass elements to create a more unique composition for our clients.
For more projects visit our website wlkitchenandhome.com
.
.
.
#homebar #bardesign #residentialbar #bardesigner #pubbar #bardecor #basementdesign #basementbar #homebardesign #barstool #barstools #homebarideas #barideas #woodworking #furniture #mancave #basemenremodel #classicbar #luxurybar #luxuryinteriors #mansionbar #custombar #pianoroom #partyroom #cocktailroom #newjerseyhomebuilders #newyorhomebuilder #newjerseywoodworker #mansionfurniture

Exemple d'un bar de salon moderne en U et bois vieilli de taille moyenne avec des tabourets, un évier posé, un placard à porte plane, plan de travail en marbre, une crédence marron, une crédence en marbre, un sol en carrelage de porcelaine et un plan de travail marron.
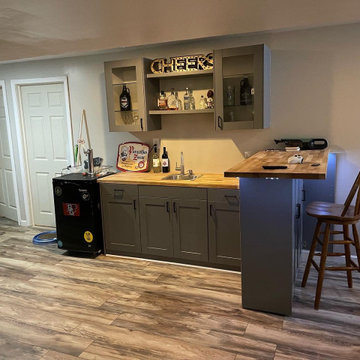
Exemple d'un bar de salon avec évier tendance en L de taille moyenne avec un évier posé, un placard à porte shaker, des portes de placard grises, un plan de travail en bois, parquet clair, un sol marron et un plan de travail marron.
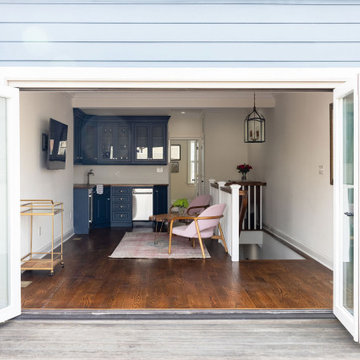
This stunning townhouse located in the city of Baltimore has both style and charm. Featuring a first floor sunroom, large backyard, Juliet balcony off the master bedroom, shiplap detail in the hallway leading up to the second floor, and third floor addition showcasing a deck, wet bar, and lounge, this home really is the perfect oasis for a powerhouse woman and her friends.
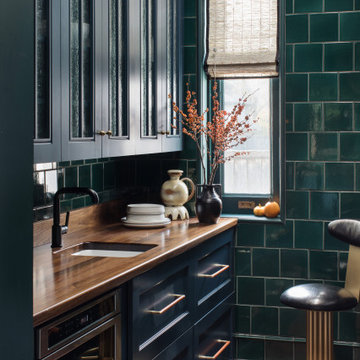
Exemple d'un bar de salon avec évier linéaire éclectique de taille moyenne avec un évier posé, un placard avec porte à panneau encastré, des portes de placard bleues, un plan de travail en bois, une crédence verte, une crédence en céramique, tomettes au sol, un sol orange et un plan de travail marron.
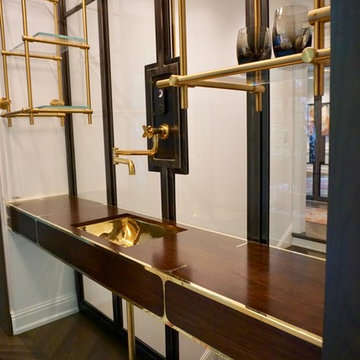
These Contemporary homes are all about incorporating every little detail
Exemple d'un bar de salon avec évier linéaire tendance de taille moyenne avec un évier posé, un placard avec porte à panneau surélevé, des portes de placard marrons, un plan de travail en bois, une crédence en feuille de verre, parquet foncé, un sol marron et un plan de travail marron.
Exemple d'un bar de salon avec évier linéaire tendance de taille moyenne avec un évier posé, un placard avec porte à panneau surélevé, des portes de placard marrons, un plan de travail en bois, une crédence en feuille de verre, parquet foncé, un sol marron et un plan de travail marron.
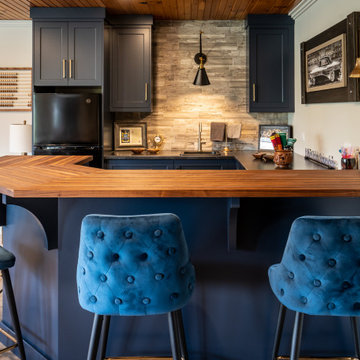
This kitchen is a shaker themed kitchen finished in Benjamin Moore Decorators White..
The Countertops are LG Viatera Willow White. Hardware is Sutton by Jeffery Alexander in a Satin Bronze. The bar is finished in a Benjamin Moore Hale Navy Blue and features solid Walnut Butcher Block Tops.
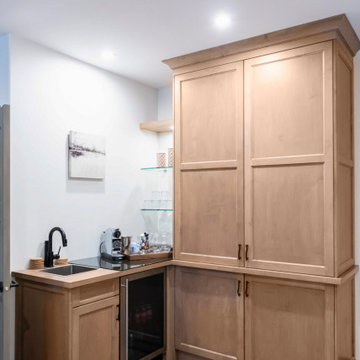
This wall storage is perfect for all the drink, cake appliances, and craft supplies all hidden away!
Réalisation d'un bar de salon avec évier tradition en L et bois brun de taille moyenne avec un évier posé, un placard à porte shaker, un plan de travail en bois, une crédence blanche et un plan de travail marron.
Réalisation d'un bar de salon avec évier tradition en L et bois brun de taille moyenne avec un évier posé, un placard à porte shaker, un plan de travail en bois, une crédence blanche et un plan de travail marron.
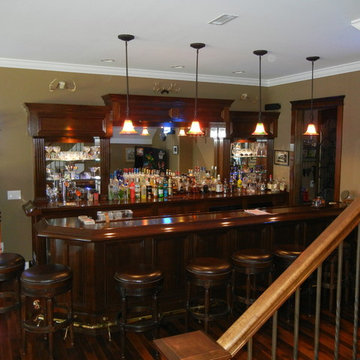
Idée de décoration pour un grand bar de salon avec évier parallèle tradition en bois foncé avec un évier posé, un placard avec porte à panneau encastré, un plan de travail en bois, une crédence miroir, un sol en bois brun, un sol marron et un plan de travail marron.
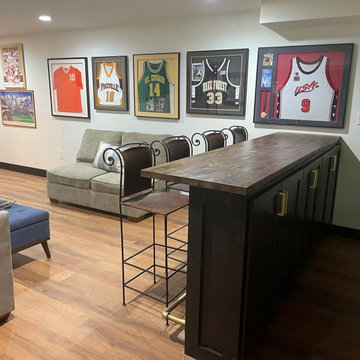
Cette image montre un bar de salon avec évier linéaire traditionnel en bois foncé de taille moyenne avec un placard à porte shaker, un plan de travail en bois, un plan de travail marron, un évier posé, parquet clair et un sol marron.
Idées déco de bars de salon avec un évier posé et un plan de travail marron
7