Idées déco de bars de salon avec un évier posé et un plan de travail marron
Trier par :
Budget
Trier par:Populaires du jour
1 - 20 sur 234 photos
1 sur 3
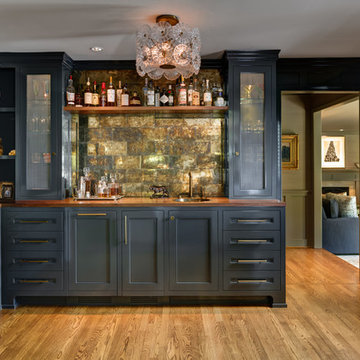
David Papazian
Cette image montre un bar de salon avec évier traditionnel en L avec un évier posé, un placard avec porte à panneau encastré, des portes de placard grises, un plan de travail en bois, un sol en bois brun et un plan de travail marron.
Cette image montre un bar de salon avec évier traditionnel en L avec un évier posé, un placard avec porte à panneau encastré, des portes de placard grises, un plan de travail en bois, un sol en bois brun et un plan de travail marron.

Idée de décoration pour un grand bar de salon avec évier tradition en L avec un évier posé, un placard à porte shaker, des portes de placard grises, un plan de travail en bois, une crédence en dalle métallique, un sol en bois brun, un sol marron et un plan de travail marron.
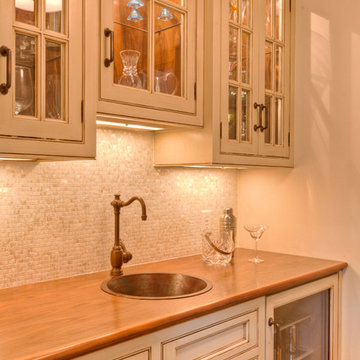
Wood Teek Countertop
Mother of Pearl Mini-Brick Backsplach Mosaic
Idée de décoration pour un bar de salon avec évier tradition avec un évier posé, un placard avec porte à panneau encastré, des portes de placard beiges, un plan de travail en bois, une crédence blanche, une crédence en mosaïque et un plan de travail marron.
Idée de décoration pour un bar de salon avec évier tradition avec un évier posé, un placard avec porte à panneau encastré, des portes de placard beiges, un plan de travail en bois, une crédence blanche, une crédence en mosaïque et un plan de travail marron.

Inspiration pour un bar de salon avec évier rustique en U avec un évier posé, un plan de travail en bois, une crédence blanche, une crédence en bois, un sol gris, un plan de travail marron et moquette.
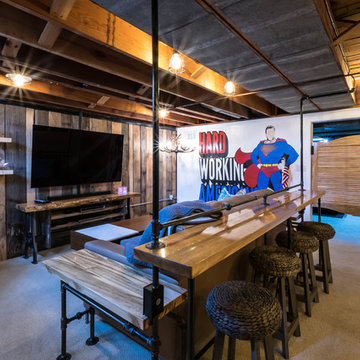
Anna Ciboro
Exemple d'un bar de salon montagne en L de taille moyenne avec des tabourets, un évier posé, un plan de travail en bois, moquette, un sol beige et un plan de travail marron.
Exemple d'un bar de salon montagne en L de taille moyenne avec des tabourets, un évier posé, un plan de travail en bois, moquette, un sol beige et un plan de travail marron.
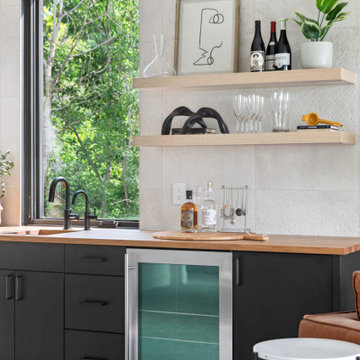
Exemple d'un bar de salon avec un plan de travail en bois, une crédence beige, une crédence en céramique, moquette, un plan de travail marron et un évier posé.

A close friend of one of our owners asked for some help, inspiration, and advice in developing an area in the mezzanine level of their commercial office/shop so that they could entertain friends, family, and guests. They wanted a bar area, a poker area, and seating area in a large open lounge space. So although this was not a full-fledged Four Elements project, it involved a Four Elements owner's design ideas and handiwork, a few Four Elements sub-trades, and a lot of personal time to help bring it to fruition. You will recognize similar design themes as used in the Four Elements office like barn-board features, live edge wood counter-tops, and specialty LED lighting seen in many of our projects. And check out the custom poker table and beautiful rope/beam light fixture constructed by our very own Peter Russell. What a beautiful and cozy space!
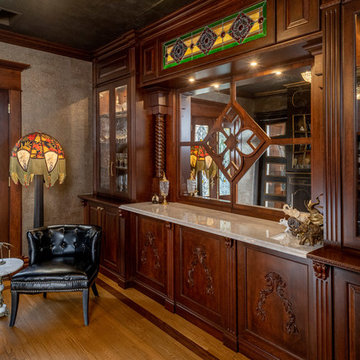
Rick Lee Photo
Cette photo montre un bar de salon avec évier linéaire victorien en bois brun de taille moyenne avec un évier posé, plan de travail en marbre, un sol en bois brun, un sol marron et un plan de travail marron.
Cette photo montre un bar de salon avec évier linéaire victorien en bois brun de taille moyenne avec un évier posé, plan de travail en marbre, un sol en bois brun, un sol marron et un plan de travail marron.

Abigail Rose Photography
Cette photo montre un grand bar de salon avec évier linéaire craftsman avec moquette, un sol beige, un évier posé, des portes de placard noires, un plan de travail en bois, une crédence grise, un plan de travail marron et un placard à porte plane.
Cette photo montre un grand bar de salon avec évier linéaire craftsman avec moquette, un sol beige, un évier posé, des portes de placard noires, un plan de travail en bois, une crédence grise, un plan de travail marron et un placard à porte plane.

Gardner/Fox created this clients' ultimate man cave! What began as an unfinished basement is now 2,250 sq. ft. of rustic modern inspired joy! The different amenities in this space include a wet bar, poker, billiards, foosball, entertainment area, 3/4 bath, sauna, home gym, wine wall, and last but certainly not least, a golf simulator. To create a harmonious rustic modern look the design includes reclaimed barnwood, matte black accents, and modern light fixtures throughout the space.

Natural stone and free flowing live edge wood cut bar top are the focus in this pool/bar room. LVP flooring in a light warm driftwood color is a beautiful accent color with the Chilton Woodlake blend stone back bar wall.
(Ryan Hainey)

Jon Huelskamp Landmark
Inspiration pour un grand bar de salon chalet en U et bois foncé avec des tabourets, un évier posé, un placard à porte vitrée, un plan de travail en bois, une crédence grise, une crédence en carrelage de pierre, un sol en carrelage de porcelaine, un sol marron et un plan de travail marron.
Inspiration pour un grand bar de salon chalet en U et bois foncé avec des tabourets, un évier posé, un placard à porte vitrée, un plan de travail en bois, une crédence grise, une crédence en carrelage de pierre, un sol en carrelage de porcelaine, un sol marron et un plan de travail marron.
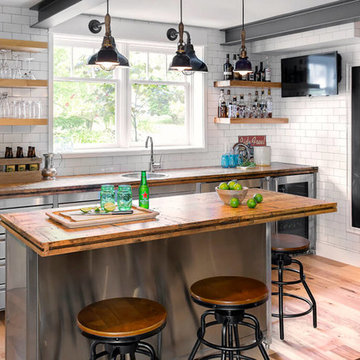
Boxcar Planks and Reclaimed Hickory flooring supplied by Reclaimed DesignWorks,
Jodi Foster Design + Planning,
Tony Colangelo Photography
Aménagement d'un bar de salon parallèle industriel avec un évier posé, un placard à porte plane, une crédence blanche, une crédence en carrelage métro, un sol en bois brun et un plan de travail marron.
Aménagement d'un bar de salon parallèle industriel avec un évier posé, un placard à porte plane, une crédence blanche, une crédence en carrelage métro, un sol en bois brun et un plan de travail marron.

Joshua Caldwell
Cette photo montre un très grand bar de salon avec évier montagne en U et bois brun avec un évier posé, un placard avec porte à panneau encastré, une crédence marron, une crédence en bois, un sol gris et un plan de travail marron.
Cette photo montre un très grand bar de salon avec évier montagne en U et bois brun avec un évier posé, un placard avec porte à panneau encastré, une crédence marron, une crédence en bois, un sol gris et un plan de travail marron.

Our client purchased this small bungalow a few years ago in a mature and popular area of Edmonton with plans to update it in stages. First came the exterior facade and landscaping which really improved the curb appeal. Next came plans for a major kitchen renovation and a full development of the basement. That's where we came in. Our designer worked with the client to create bright and colorful spaces that reflected her personality. The kitchen was gutted and opened up to the dining room, and we finished tearing out the basement to start from a blank state. A beautiful bright kitchen was created and the basement development included a new flex room, a crafts room, a large family room with custom bar, a new bathroom with walk-in shower, and a laundry room. The stairwell to the basement was also re-done with a new wood-metal railing. New flooring and paint of course was included in the entire renovation. So bright and lively! And check out that wood countertop in the basement bar!

Gardner/Fox created this clients' ultimate man cave! What began as an unfinished basement is now 2,250 sq. ft. of rustic modern inspired joy! The different amenities in this space include a wet bar, poker, billiards, foosball, entertainment area, 3/4 bath, sauna, home gym, wine wall, and last but certainly not least, a golf simulator. To create a harmonious rustic modern look the design includes reclaimed barnwood, matte black accents, and modern light fixtures throughout the space.
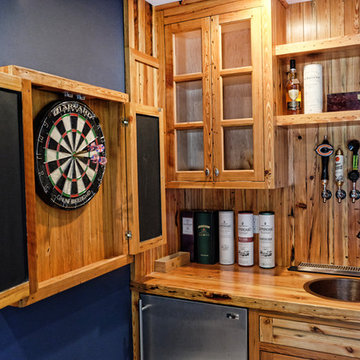
Idée de décoration pour un bar de salon avec évier linéaire chalet en bois clair de taille moyenne avec un évier posé, un placard à porte shaker, un plan de travail en bois, une crédence marron, une crédence en bois et un plan de travail marron.
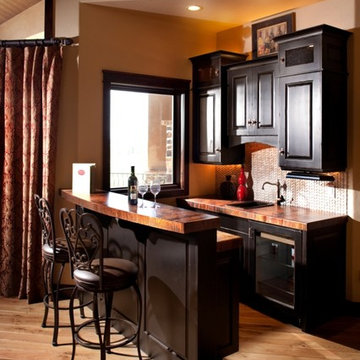
Idée de décoration pour un bar de salon parallèle tradition en bois foncé de taille moyenne avec un sol en bois brun, des tabourets, un évier posé, un placard avec porte à panneau surélevé, un plan de travail en bois et un plan de travail marron.
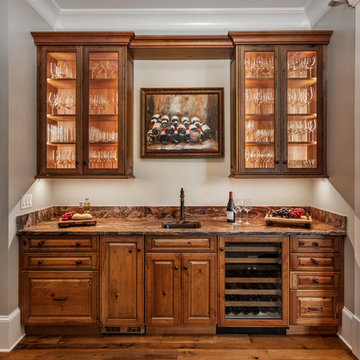
A wine bar off this new construction timber lake house kitchen captures the long water views from both the island prep sink and perimeter clean up sink, which are both flanked by their own respective dishwashers. The homeowners often entertain parties of 14 to 20 friends and family who love to congregate in the kitchen and adjoining keeping room which necessitated the six-place snack bar. Although a large space overall, the work triangle was kept tight. Gourmet chef appliances include 2 warming drawers, 2 ovens and a steam oven, and a microwave, with a hidden drop-down TV tucked between them.
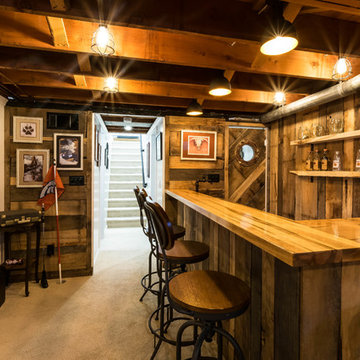
Anna Ciboro
Idée de décoration pour un bar de salon chalet en L de taille moyenne avec des tabourets, un évier posé, un plan de travail en bois, moquette, un sol beige et un plan de travail marron.
Idée de décoration pour un bar de salon chalet en L de taille moyenne avec des tabourets, un évier posé, un plan de travail en bois, moquette, un sol beige et un plan de travail marron.
Idées déco de bars de salon avec un évier posé et un plan de travail marron
1