Idées déco de bars de salon avec un sol en ardoise et un plan de travail beige
Trier par :
Budget
Trier par:Populaires du jour
1 - 13 sur 13 photos
1 sur 3

Idée de décoration pour un bar de salon chalet en U et bois foncé de taille moyenne avec des tabourets, un placard à porte plane, un plan de travail en granite, une crédence marron, une crédence en bois, un sol en ardoise, un sol marron, un plan de travail beige et un évier encastré.

Exemple d'un grand bar de salon chic en U et bois foncé avec des tabourets, un évier encastré, un placard avec porte à panneau surélevé, un plan de travail en quartz modifié, une crédence miroir, un sol en ardoise, un sol marron et un plan de travail beige.
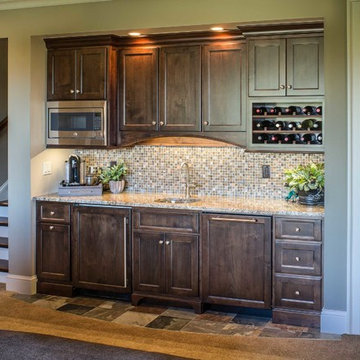
Downstairs wet bar.
Aménagement d'un petit bar de salon avec évier classique avec un évier posé, un placard avec porte à panneau surélevé, des portes de placard marrons, un plan de travail en granite, une crédence beige, une crédence en céramique, un sol en ardoise, un sol beige et un plan de travail beige.
Aménagement d'un petit bar de salon avec évier classique avec un évier posé, un placard avec porte à panneau surélevé, des portes de placard marrons, un plan de travail en granite, une crédence beige, une crédence en céramique, un sol en ardoise, un sol beige et un plan de travail beige.

The owners engaged us to conduct a full house renovation to bring this historic stone mansion back to its former glory. One of the highest priorities was updating the main floor’s more public spaces which serve as the diplomat's primary representation areas where special events are hosted.
Worn wall-to-wall carpet was removed revealing original oak hardwood floors that were sanded and refinished with an Early American stain. Great attention to detail was given to the selection, customization and installation of new drapes, carpets and runners all of which had to complement the home’s existing antique furniture. The striking red runner gives new life to the grand hall and winding staircase and makes quite an impression upon entering the property. New ceilings, medallions, chandeliers and a fresh coat of paint elevate the spaces to their fullest potential. A customized bar was added to an adjoining sunroom that serves as spillover space for formal events and a more intimate setting for casual gatherings.
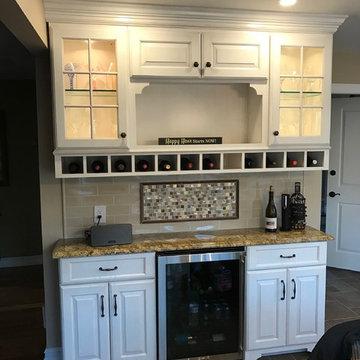
Idée de décoration pour un petit bar de salon avec évier linéaire tradition avec aucun évier ou lavabo, un placard avec porte à panneau surélevé, des portes de placard blanches, un plan de travail en granite, une crédence beige, une crédence en mosaïque, un sol en ardoise, un sol beige et un plan de travail beige.
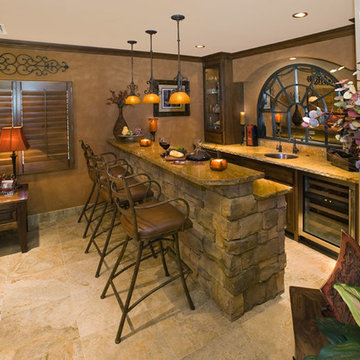
Idée de décoration pour un grand bar de salon parallèle chalet en bois foncé avec des tabourets, un évier encastré, un placard avec porte à panneau encastré, un plan de travail en stéatite, une crédence beige, une crédence en dalle de pierre, un sol en ardoise, un sol beige et un plan de travail beige.
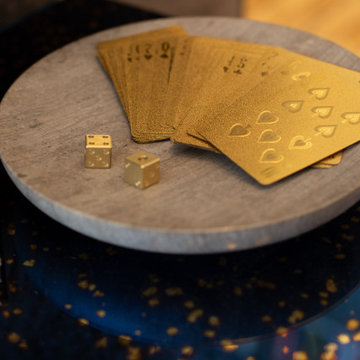
Multibank Group là tập đoàn tư vấn tài chính trực tuyến lớn nhất trên thế giới được thành lập tại California, USA vào năm 2015. Mọi lĩnh vực đầu tư ngoại hối (forex). chứng khoán, hàng hóa, kim loại, chỉ số,.. hãy liên hệ với chúng tôi qua: https://multibank.com.vn/
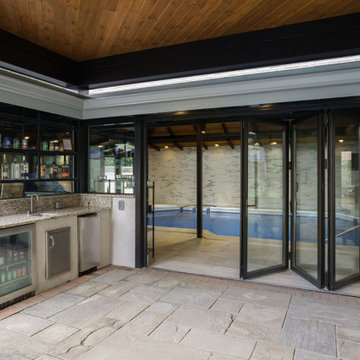
Covered outdoor bar area transitions between indoor and outdoor pools. New 650sf pavilion structure situated over 1/3 of the outdoor pool. With the combination of steel posts, steel beams, very large LVLs and I-Joists, were we able to span and area of approximately 25’x35’ with only perimeter posts.
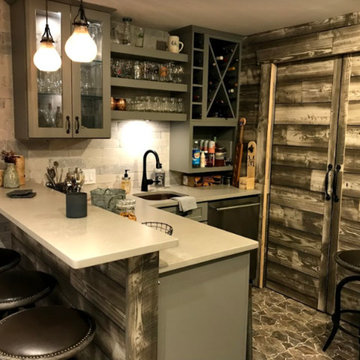
Idée de décoration pour un bar de salon chalet en U et bois foncé de taille moyenne avec des tabourets, un évier encastré, un placard à porte plane, un plan de travail en granite, une crédence marron, une crédence en bois, un sol en ardoise, un sol marron et un plan de travail beige.
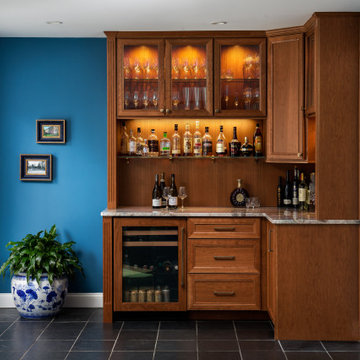
The owners engaged us to conduct a full house renovation to bring this historic stone mansion back to its former glory. One of the highest priorities was updating the main floor’s more public spaces which serve as the diplomat's primary representation areas where special events are hosted.
Worn wall-to-wall carpet was removed revealing original oak hardwood floors that were sanded and refinished with an Early American stain. Great attention to detail was given to the selection, customization and installation of new drapes, carpets and runners all of which had to complement the home’s existing antique furniture. The striking red runner gives new life to the grand hall and winding staircase and makes quite an impression upon entering the property. New ceilings, medallions, chandeliers and a fresh coat of paint elevate the spaces to their fullest potential. A customized bar was added to an adjoining sunroom that serves as spillover space for formal events and a more intimate setting for casual gatherings.
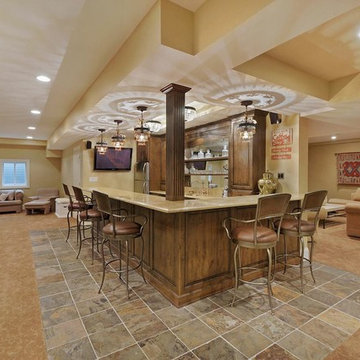
Réalisation d'un grand bar de salon tradition en U et bois foncé avec des tabourets, un évier encastré, un placard avec porte à panneau surélevé, un plan de travail en quartz modifié, une crédence miroir, un sol en ardoise, un sol marron et un plan de travail beige.
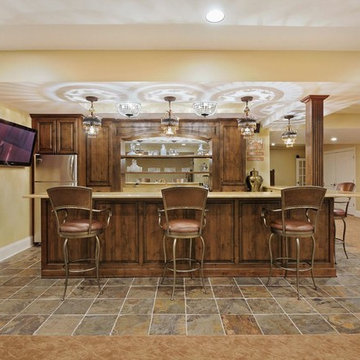
Aménagement d'un grand bar de salon classique en U et bois foncé avec des tabourets, un évier encastré, un placard avec porte à panneau surélevé, un plan de travail en quartz modifié, une crédence miroir, un sol en ardoise, un sol marron et un plan de travail beige.
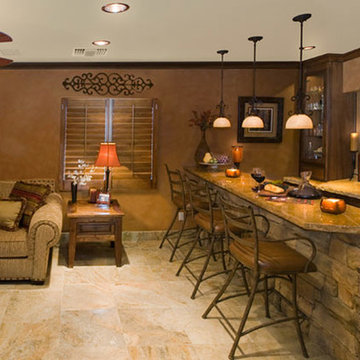
Aménagement d'un grand bar de salon parallèle montagne en bois foncé avec des tabourets, un évier encastré, un placard avec porte à panneau encastré, un plan de travail en stéatite, une crédence beige, une crédence en dalle de pierre, un sol en ardoise, un sol beige et un plan de travail beige.
Idées déco de bars de salon avec un sol en ardoise et un plan de travail beige
1