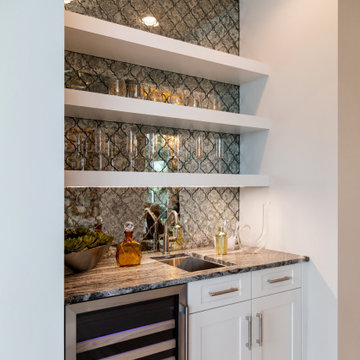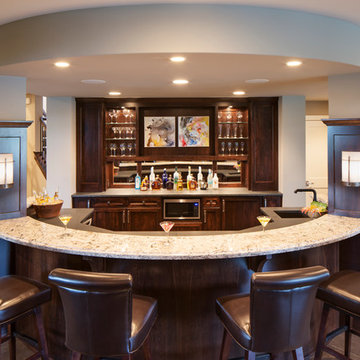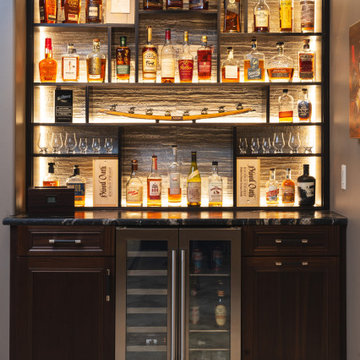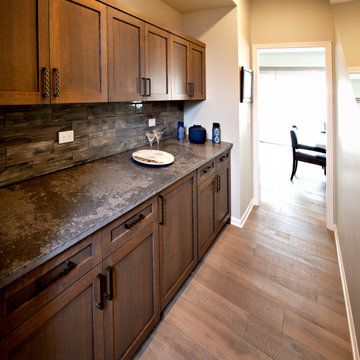Idées déco de bars de salon avec un plan de travail en granite et un plan de travail en béton
Trier par :
Budget
Trier par:Populaires du jour
1 - 20 sur 9 270 photos
1 sur 3

The key to this project was to create a kitchen fitting of a residence with strong Industrial aesthetics. The PB Kitchen Design team managed to preserve the warmth and organic feel of the home’s architecture. The sturdy materials used to enrich the integrity of the design, never take away from the fact that this space is meant for hospitality. Functionally, the kitchen works equally well for quick family meals or large gatherings. But take a closer look at the use of texture and height. The vaulted ceiling and exposed trusses bring an additional element of awe to this already stunning kitchen.
Project specs: Cabinets by Quality Custom Cabinetry. 48" Wolf range. Sub Zero integrated refrigerator in stainless steel.
Project Accolades: First Place honors in the National Kitchen and Bath Association’s 2014 Design Competition

Idées déco pour un bar de salon classique avec un placard à porte vitrée, des portes de placard noires, un plan de travail en granite, un sol marron et un plan de travail blanc.

In this gorgeous Carmel residence, the primary objective for the great room was to achieve a more luminous and airy ambiance by eliminating the prevalent brown tones and refinishing the floors to a natural shade.
The kitchen underwent a stunning transformation, featuring white cabinets with stylish navy accents. The overly intricate hood was replaced with a striking two-tone metal hood, complemented by a marble backsplash that created an enchanting focal point. The two islands were redesigned to incorporate a new shape, offering ample seating to accommodate their large family.
In the butler's pantry, floating wood shelves were installed to add visual interest, along with a beverage refrigerator. The kitchen nook was transformed into a cozy booth-like atmosphere, with an upholstered bench set against beautiful wainscoting as a backdrop. An oval table was introduced to add a touch of softness.
To maintain a cohesive design throughout the home, the living room carried the blue and wood accents, incorporating them into the choice of fabrics, tiles, and shelving. The hall bath, foyer, and dining room were all refreshed to create a seamless flow and harmonious transition between each space.
---Project completed by Wendy Langston's Everything Home interior design firm, which serves Carmel, Zionsville, Fishers, Westfield, Noblesville, and Indianapolis.
For more about Everything Home, see here: https://everythinghomedesigns.com/
To learn more about this project, see here:
https://everythinghomedesigns.com/portfolio/carmel-indiana-home-redesign-remodeling

A built-in is in the former entry to the bar and beverage room, which was converted into closet space for the master. The new unit provides wine and appliance storage plus has a bar sink, built-in expresso machine, under counter refrigerator and a wine cooler.
Mon Amour Photography

This prairie home tucked in the woods strikes a harmonious balance between modern efficiency and welcoming warmth.
This home's thoughtful design extends to the beverage bar area, which features open shelving and drawers, offering convenient storage for all drink essentials.
---
Project designed by Minneapolis interior design studio LiLu Interiors. They serve the Minneapolis-St. Paul area, including Wayzata, Edina, and Rochester, and they travel to the far-flung destinations where their upscale clientele owns second homes.
For more about LiLu Interiors, see here: https://www.liluinteriors.com/
To learn more about this project, see here:
https://www.liluinteriors.com/portfolio-items/north-oaks-prairie-home-interior-design/

Inspiration pour un bar de salon avec évier design avec un évier encastré, un placard à porte plane, des portes de placard blanches, un plan de travail en béton, une crédence blanche, une crédence en céramique, parquet clair et un plan de travail gris.

Home bar with wine cubbies, bottle storage and metal wire cabinet doors.
Idée de décoration pour un petit bar de salon sans évier linéaire tradition avec aucun évier ou lavabo, un placard avec porte à panneau encastré, des portes de placard grises, un plan de travail en granite, une crédence grise, une crédence en carreau de porcelaine, parquet foncé et un plan de travail gris.
Idée de décoration pour un petit bar de salon sans évier linéaire tradition avec aucun évier ou lavabo, un placard avec porte à panneau encastré, des portes de placard grises, un plan de travail en granite, une crédence grise, une crédence en carreau de porcelaine, parquet foncé et un plan de travail gris.

Réalisation d'un petit bar de salon avec évier linéaire tradition avec un évier encastré, un placard à porte shaker, des portes de placard blanches, un plan de travail en granite, une crédence multicolore, une crédence miroir, un sol en carrelage de céramique, un sol beige et un plan de travail gris.

Our designers also included a small column of built-in shelving on the side of the cabinetry in the kitchen, facing the dining room, creating the perfect spot for our clients to display decorative trinkets. This little detail adds visual interest to the coffee station while providing our clients with an area they can customize year-round. The glass-front upper cabinets also act as a customizable display case, as we included LED backlighting on the inside – perfect for coffee cups, wine glasses, or decorative glassware.
Final photos by Impressia Photography.

Idées déco pour un petit bar de salon avec évier linéaire classique avec un placard à porte shaker, des portes de placard blanches, parquet foncé, un évier encastré, un plan de travail en granite, une crédence noire et une crédence en dalle de pierre.

Landmark Photography - Jim Krueger
Inspiration pour un grand bar de salon linéaire traditionnel en bois foncé avec un évier encastré, un plan de travail en granite, une crédence miroir, un sol en carrelage de céramique, des tabourets, un placard sans porte et un sol gris.
Inspiration pour un grand bar de salon linéaire traditionnel en bois foncé avec un évier encastré, un plan de travail en granite, une crédence miroir, un sol en carrelage de céramique, des tabourets, un placard sans porte et un sol gris.

Photos by Gwendolyn Lanstrum
Cette photo montre un bar de salon avec évier linéaire chic de taille moyenne avec un évier encastré, un placard avec porte à panneau surélevé, des portes de placard blanches, un plan de travail en granite, une crédence grise, une crédence en carreau de verre, un sol en bois brun, un sol marron et un plan de travail gris.
Cette photo montre un bar de salon avec évier linéaire chic de taille moyenne avec un évier encastré, un placard avec porte à panneau surélevé, des portes de placard blanches, un plan de travail en granite, une crédence grise, une crédence en carreau de verre, un sol en bois brun, un sol marron et un plan de travail gris.

Exemple d'un bar de salon avec évier linéaire chic avec un évier encastré, un placard à porte vitrée, des portes de placard noires, un plan de travail en granite, une crédence noire, parquet clair et plan de travail noir.

We made this fully custom bourbon bar centered around a display piece from America's oldest distillery. The wallcovering gives the impression of petrified wood, and lighting behind the shelves accentuates its texture and illuminates the warm hues of bourbon. Ebony shelving and dark stained cabinets exemplify the basement mancave aesthetic. The unit's colors and textures are fully realized in the granite bar top featuring large chunks of quartz, erratic veining, and a brushed leather finish

Home bar with polished Black Galaxy granite countertop, forest green lower cabinets and open shelving, and glass-faced redwood upper cabinets.
Cette image montre un bar de salon sans évier linéaire minimaliste avec un placard à porte shaker, des portes de placards vertess, un plan de travail en granite, une crédence blanche, une crédence en lambris de bois, un sol en bois brun et plan de travail noir.
Cette image montre un bar de salon sans évier linéaire minimaliste avec un placard à porte shaker, des portes de placards vertess, un plan de travail en granite, une crédence blanche, une crédence en lambris de bois, un sol en bois brun et plan de travail noir.

Cette image montre un grand bar de salon linéaire design en bois brun avec un évier posé, un placard à porte plane, un plan de travail en granite, une crédence beige, un sol en bois brun, un sol marron et un plan de travail beige.

Cette photo montre un bar de salon sans évier linéaire moderne en bois brun de taille moyenne avec aucun évier ou lavabo, un placard à porte shaker, un plan de travail en béton, une crédence grise, une crédence en céramique, un sol en bois brun, un sol marron et un plan de travail gris.

Cette photo montre un grand bar de salon avec évier linéaire chic avec un évier posé, un placard avec porte à panneau surélevé, des portes de placard bleues, un plan de travail en granite, une crédence grise, une crédence en granite, parquet clair, un sol marron et un plan de travail gris.

Cette image montre un bar de salon avec évier urbain avec un évier encastré, un placard à porte plane, des portes de placard bleues, un plan de travail en granite, une crédence en brique, un sol en vinyl, un sol gris et un plan de travail gris.

Cette photo montre un bar de salon avec évier linéaire chic en bois foncé de taille moyenne avec un évier encastré, un placard à porte shaker, un plan de travail en granite, une crédence en carreau de porcelaine, un sol en carrelage de porcelaine, un sol beige et plan de travail noir.
Idées déco de bars de salon avec un plan de travail en granite et un plan de travail en béton
1