Idées déco de bars de salon avec un placard à porte shaker et un plan de travail en bois
Trier par :
Budget
Trier par:Populaires du jour
1 - 20 sur 593 photos
1 sur 3

We created this moody custom built in bar area for our clients in the M streets. We contrasted the dark blue with a dark walnut wood stain counter top and shelves. Added the finishing touches by add a textured grasscloth wallpaper and shelf lights

Kitchen photography project in Quincy, MA 8 19 19
Design: Amy Lynn Interiors
Interiors by Raquel
Photography: Keitaro Yoshioka Photography
Aménagement d'un petit bar de salon linéaire classique avec aucun évier ou lavabo, un placard à porte shaker, des portes de placard blanches, un plan de travail en bois, une crédence blanche, une crédence en bois, parquet clair, un sol beige et un plan de travail beige.
Aménagement d'un petit bar de salon linéaire classique avec aucun évier ou lavabo, un placard à porte shaker, des portes de placard blanches, un plan de travail en bois, une crédence blanche, une crédence en bois, parquet clair, un sol beige et un plan de travail beige.

Réalisation d'un petit bar de salon avec évier linéaire tradition avec un évier posé, un placard à porte shaker, des portes de placard bleues, un plan de travail en bois, une crédence blanche et une crédence en carrelage métro.

Our Carmel design-build studio was tasked with organizing our client’s basement and main floor to improve functionality and create spaces for entertaining.
In the basement, the goal was to include a simple dry bar, theater area, mingling or lounge area, playroom, and gym space with the vibe of a swanky lounge with a moody color scheme. In the large theater area, a U-shaped sectional with a sofa table and bar stools with a deep blue, gold, white, and wood theme create a sophisticated appeal. The addition of a perpendicular wall for the new bar created a nook for a long banquette. With a couple of elegant cocktail tables and chairs, it demarcates the lounge area. Sliding metal doors, chunky picture ledges, architectural accent walls, and artsy wall sconces add a pop of fun.
On the main floor, a unique feature fireplace creates architectural interest. The traditional painted surround was removed, and dark large format tile was added to the entire chase, as well as rustic iron brackets and wood mantel. The moldings behind the TV console create a dramatic dimensional feature, and a built-in bench along the back window adds extra seating and offers storage space to tuck away the toys. In the office, a beautiful feature wall was installed to balance the built-ins on the other side. The powder room also received a fun facelift, giving it character and glitz.
---
Project completed by Wendy Langston's Everything Home interior design firm, which serves Carmel, Zionsville, Fishers, Westfield, Noblesville, and Indianapolis.
For more about Everything Home, see here: https://everythinghomedesigns.com/
To learn more about this project, see here:
https://everythinghomedesigns.com/portfolio/carmel-indiana-posh-home-remodel
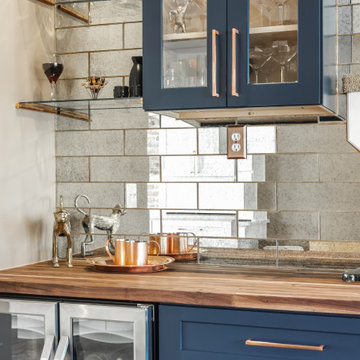
Navy blue beverage bar with glass wall cabinet + butcher block countertop.
Exemple d'un petit bar de salon avec évier linéaire nature avec un évier encastré, un placard à porte shaker, des portes de placard bleues, un plan de travail en bois, une crédence marron, une crédence en carrelage de pierre, parquet foncé, un sol marron et un plan de travail marron.
Exemple d'un petit bar de salon avec évier linéaire nature avec un évier encastré, un placard à porte shaker, des portes de placard bleues, un plan de travail en bois, une crédence marron, une crédence en carrelage de pierre, parquet foncé, un sol marron et un plan de travail marron.

©Jeff Herr Photography, Inc.
Inspiration pour un bar de salon linéaire traditionnel avec un placard à porte shaker, des portes de placard bleues, un plan de travail en bois, parquet foncé, un sol marron et un plan de travail marron.
Inspiration pour un bar de salon linéaire traditionnel avec un placard à porte shaker, des portes de placard bleues, un plan de travail en bois, parquet foncé, un sol marron et un plan de travail marron.

We remodeled the interior of this home including the kitchen with new walk into pantry with custom features, the master suite including bathroom, living room and dining room. We were able to add functional kitchen space by finishing our clients existing screen porch and create a media room upstairs by flooring off the vaulted ceiling.
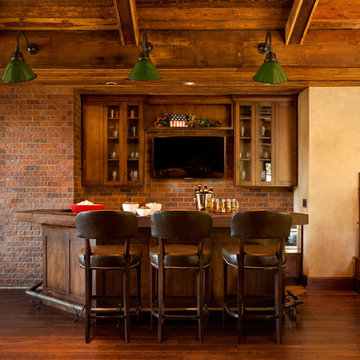
Hand-finished bar foot-rail, we took brand new hardware and aged and antiqued it to look as though it came straight out of a bar from the 1860's. Matches the aesthetic of the rustic entertainment room. Photograhpy by BlackStone Edge.
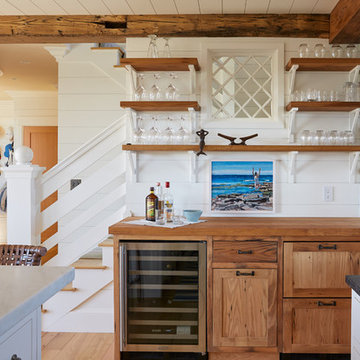
Réalisation d'un bar de salon linéaire marin en bois brun avec aucun évier ou lavabo, un placard à porte shaker, un plan de travail en bois et une crédence blanche.

Idée de décoration pour un bar de salon linéaire champêtre de taille moyenne avec des tabourets, un évier posé, un placard à porte shaker, des portes de placard blanches, un plan de travail en bois, une crédence blanche, une crédence en bois, un sol en bois brun et un sol marron.
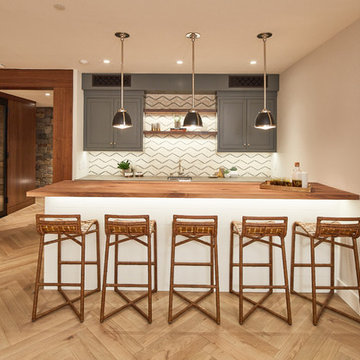
Jason Cook
Exemple d'un bar de salon avec évier parallèle chic avec un évier encastré, un placard à porte shaker, des portes de placard grises, un plan de travail en bois, une crédence beige, parquet clair, un sol beige et un plan de travail marron.
Exemple d'un bar de salon avec évier parallèle chic avec un évier encastré, un placard à porte shaker, des portes de placard grises, un plan de travail en bois, une crédence beige, parquet clair, un sol beige et un plan de travail marron.

This 1600+ square foot basement was a diamond in the rough. We were tasked with keeping farmhouse elements in the design plan while implementing industrial elements. The client requested the space include a gym, ample seating and viewing area for movies, a full bar , banquette seating as well as area for their gaming tables - shuffleboard, pool table and ping pong. By shifting two support columns we were able to bury one in the powder room wall and implement two in the custom design of the bar. Custom finishes are provided throughout the space to complete this entertainers dream.
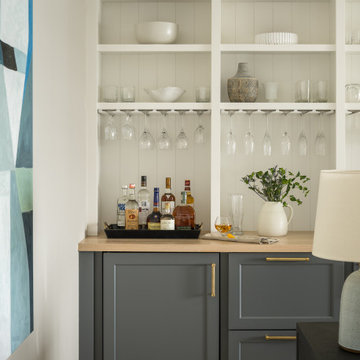
Aménagement d'un petit bar de salon sans évier linéaire bord de mer avec aucun évier ou lavabo, un placard à porte shaker, un plan de travail en bois et parquet clair.

We opened up the wall between the kitchen and a guest bedroom. This new bar/sitting area used to be the bedroom.
We used textured wallpaper, and walnut countertop, floating shelf to warm up the space.

Inspiration pour un bar de salon sans évier linéaire avec aucun évier ou lavabo, un placard à porte shaker, des portes de placards vertess, un plan de travail en bois, une crédence blanche, une crédence en céramique, un sol en bois brun, un sol marron et un plan de travail marron.

The pantry on the right was purchased at an architectural salvage warehouse and painted the same color as the new custom cabinets for a seamless transition.

Idées déco pour un petit bar de salon avec évier linéaire campagne avec un sol en bois brun, un sol marron, un évier encastré, un placard à porte shaker, des portes de placard bleues, un plan de travail en bois, une crédence blanche, une crédence en carrelage métro et un plan de travail marron.

Designed by Victoria Highfill, Photography by Melissa M Mills
Réalisation d'un bar de salon avec évier urbain en L de taille moyenne avec un évier encastré, un placard à porte shaker, des portes de placard grises, un plan de travail en bois, un sol en bois brun, un sol marron et un plan de travail marron.
Réalisation d'un bar de salon avec évier urbain en L de taille moyenne avec un évier encastré, un placard à porte shaker, des portes de placard grises, un plan de travail en bois, un sol en bois brun, un sol marron et un plan de travail marron.
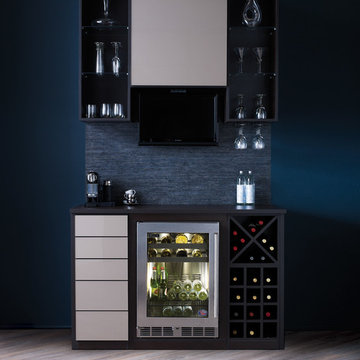
Elegant Wine Bar with Drop-Down Television
Idée de décoration pour un petit bar de salon linéaire design avec un sol en bois brun, aucun évier ou lavabo, un placard à porte shaker, des portes de placard blanches et un plan de travail en bois.
Idée de décoration pour un petit bar de salon linéaire design avec un sol en bois brun, aucun évier ou lavabo, un placard à porte shaker, des portes de placard blanches et un plan de travail en bois.
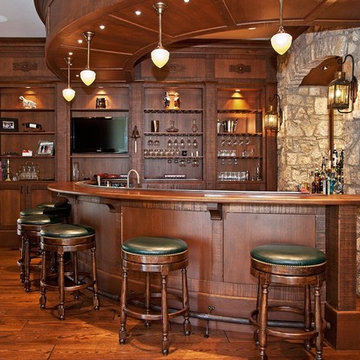
Réalisation d'un bar de salon tradition en bois foncé avec un sol en bois brun, des tabourets, un placard à porte shaker, un plan de travail en bois et un plan de travail marron.
Idées déco de bars de salon avec un placard à porte shaker et un plan de travail en bois
1