Idées déco de bars de salon avec un placard sans porte et un plan de travail en bois
Trier par :
Budget
Trier par:Populaires du jour
1 - 20 sur 318 photos
1 sur 3

This beautiful bar cabinet with burnt oak adjustable shelves is part of our Loft Shelving System. Our Loft posts in blackened gunmetal and fully machined brass fittings in our buffed brass finish mount from the top of our cabinet and tie back to the wall to support 8 shelves. Amuneal’s proprietary machined hardware clamps onto the posts so that the shelves can be easily adjusted at any time. The burnt oak shelves are milled in house from solid white oak to a thickness of 1.5” before being hand-finished using the traditional Shou Sugi Ban process of burning the wood. Once completed, the shelves are sealed with a protective coating that keeps that burnt finish from rubbing off. The combination of blackened steel posts, machined and patinated brass hardware and the charred oak shelves make this a stunning and sculptural shelving option for any space. Integrated bronze bottle stops and wine glass holders add detail and purpose. The lower portion of this bar system is a tall credenza in one of Amuneal’s new finishes, cerused chestnut. The credenza storage highlights the system’s flexibility with drawers, cabinets and glass fronted doors, all with Amuneal fully machined and full width drawer pulls. Behind the glass doors, are a series of pull-out wine trays, carved from solid oak, allowing both display and storage in this unit. This unit is fabricated in our Philadelphia-based furniture studio and can be customized with different metal and wood finishes as well as different shelf widths, sizes and configurations.
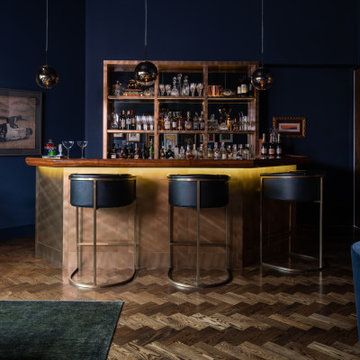
Inspiration pour un bar de salon design avec des tabourets, un placard sans porte, un plan de travail en bois, parquet foncé et un sol marron.
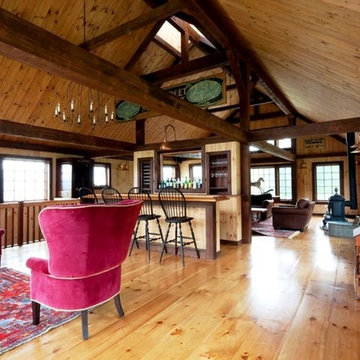
Yankee Barn Homes - The upper level of the carriage house is a space intended friends, family and fun!
Cette photo montre un bar de salon linéaire chic en bois foncé de taille moyenne avec des tabourets, un placard sans porte, un plan de travail en bois et parquet clair.
Cette photo montre un bar de salon linéaire chic en bois foncé de taille moyenne avec des tabourets, un placard sans porte, un plan de travail en bois et parquet clair.

Idées déco pour un bar de salon avec évier parallèle montagne avec un placard sans porte, un plan de travail en bois, une crédence grise, une crédence en carrelage de pierre, un sol en bois brun, un sol marron et un plan de travail marron.
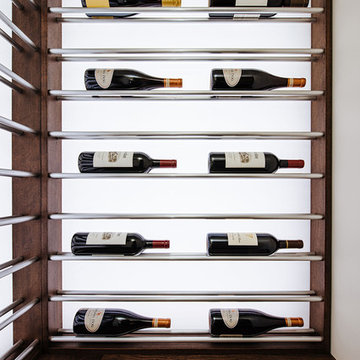
Our latest custom wine room project is proof that you don’t need a country estate (or even a full-size room) to store your wine in style. Our clients in this small, but swanky condo in Portland’s Pearl District had just a tiny corner of space to work with. Tucked in between the fireplace and floor-to-ceiling terrace doors, we transformed this formerly awkward and unused storage space into a showstopper of a home wine and cocktail bar.
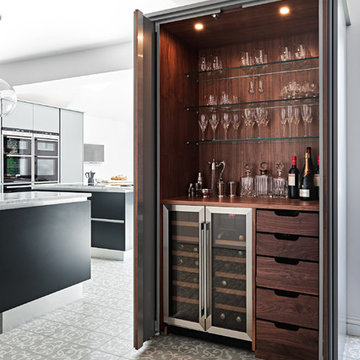
Bloomsbury encaustic tiles from Artisans of Devizes.
Cette photo montre un grand bar de salon linéaire tendance en bois foncé avec un placard sans porte, un plan de travail en bois, un sol en carrelage de céramique et un plan de travail marron.
Cette photo montre un grand bar de salon linéaire tendance en bois foncé avec un placard sans porte, un plan de travail en bois, un sol en carrelage de céramique et un plan de travail marron.

Nick Glimenakis
Cette image montre un bar de salon vintage en U et bois clair de taille moyenne avec des tabourets, un évier encastré, un placard sans porte, un plan de travail en bois, une crédence miroir, parquet clair, un sol marron et un plan de travail marron.
Cette image montre un bar de salon vintage en U et bois clair de taille moyenne avec des tabourets, un évier encastré, un placard sans porte, un plan de travail en bois, une crédence miroir, parquet clair, un sol marron et un plan de travail marron.
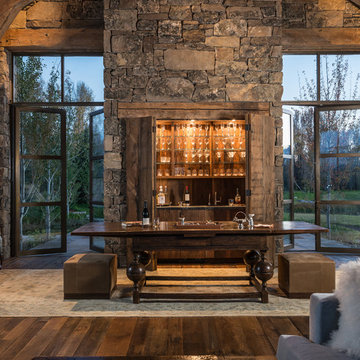
Photo Credit: JLF Architecture
Idée de décoration pour un grand bar de salon avec évier linéaire chalet en bois foncé avec un placard sans porte, parquet foncé, un plan de travail en bois et un sol marron.
Idée de décoration pour un grand bar de salon avec évier linéaire chalet en bois foncé avec un placard sans porte, parquet foncé, un plan de travail en bois et un sol marron.
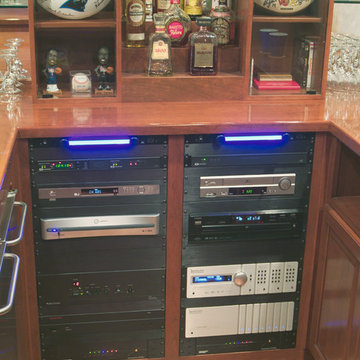
Inspiration pour un bar de salon avec évier traditionnel en U et bois foncé de taille moyenne avec un placard sans porte, un plan de travail en bois et un sol en bois brun.
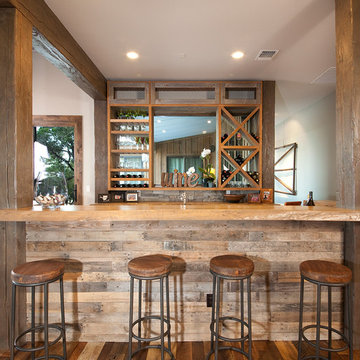
Featured Flooring: Antique Reclaimed Old Original Oak Flooring
Flooring Installer: H&H Hardwood Floors
Aménagement d'un grand bar de salon linéaire montagne en bois brun avec des tabourets, un placard sans porte, un plan de travail en bois, un sol en bois brun, un plan de travail beige et un sol marron.
Aménagement d'un grand bar de salon linéaire montagne en bois brun avec des tabourets, un placard sans porte, un plan de travail en bois, un sol en bois brun, un plan de travail beige et un sol marron.
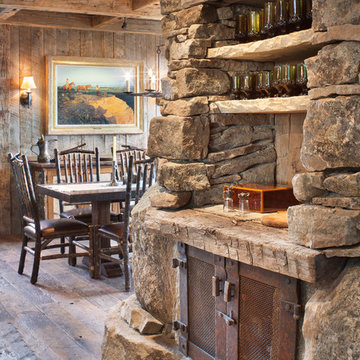
Aménagement d'un petit bar de salon linéaire montagne en bois vieilli avec un placard sans porte, un plan de travail en bois et un sol en bois brun.
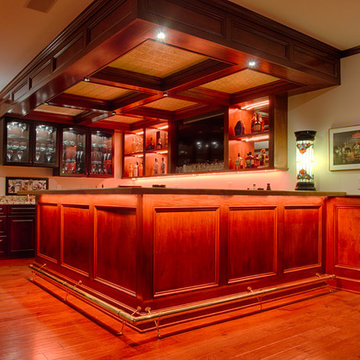
Marshall Evans
Aménagement d'un grand bar de salon classique en U et bois foncé avec des tabourets, un placard sans porte, un plan de travail en bois, un sol en bois brun et un sol marron.
Aménagement d'un grand bar de salon classique en U et bois foncé avec des tabourets, un placard sans porte, un plan de travail en bois, un sol en bois brun et un sol marron.
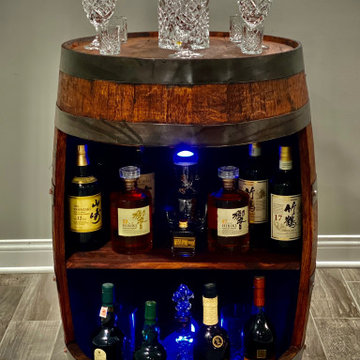
Whiskey bar made from real Oak Barrels, and transformed into a classy, rustic, and stylish bar!
Aménagement d'un grand bar de salon sans évier montagne en bois foncé avec un placard sans porte, un plan de travail en bois, une crédence marron et un plan de travail marron.
Aménagement d'un grand bar de salon sans évier montagne en bois foncé avec un placard sans porte, un plan de travail en bois, une crédence marron et un plan de travail marron.

Benjamin Hill Photography
Idée de décoration pour un très grand bar de salon urbain en bois foncé avec un placard sans porte, un plan de travail en bois, un sol marron, un plan de travail marron et sol en béton ciré.
Idée de décoration pour un très grand bar de salon urbain en bois foncé avec un placard sans porte, un plan de travail en bois, un sol marron, un plan de travail marron et sol en béton ciré.
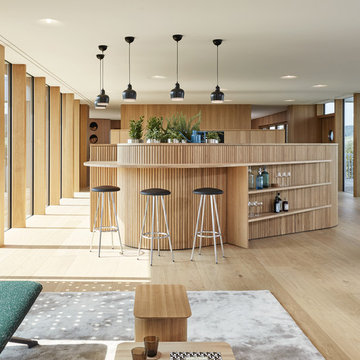
„Haussicht“ von Baufritz als konstruktive Herausforderung
Design meets Baukunst
Wer wirklich Neues schaffen möchte, muss ausgefahrene Wege verlassen und bereit sein, ein Wagnis einzugehen.
Das war für Helmut Holl, Projektleiter und ehemaliger Geschäftsführer von Anfang an klar, und rückblickend konstatiert er: „Das Projekt Haussicht, die konsequente Verbindung von Architektur, Design, - und unseren ökologischen Wertevorstellungen war für das gesamte Team ein Abenteuer“.
Das Abenteuer wurde gemeistert. Das heißt, beide Seiten – in persona Designer Alfredo Häberli und Architekt Stephan Rehm – waren offen füreinander, bereit den anderen zu verstehen und auch fremde Ideen in die eigene Denkwelt aufnehmen.
„Wir wollten Grenzgänger sein, Dinge neu durchdenken und Möglichkeiten ausloten“, sagt Rehm. „Wir suchten Wege, eine neue Holzbausprache zu entwickeln, den Konstruktionen Leichtigkeit zu geben und beispielsweise die Statik spürbar zu machen“, erklärt Häberli, dem man nachsagt, beim Designen mit dem Herzen zu denken.
Entstanden ist ein Gebäude, das keine Kulissenarchitektur zeigt, sondern echten, sichtbaren Holzbau. Design und Architektur fließen ineinander, was bei der neuartigen Fassade aus haushoher Vertikalverschalung („Häberli-Schalung“) ebenso deutlich wird wie bei den üppigen Glasflächen mit schlanken Holzständern dazwischen und der hinterlüfteten Hartbedachung aus Blech, die die Robustheit eines geneigten Daches mit Flachdacharchitektur verbindet.
Ökologischer Holzsystembau
Rein praktisch ging es auch darum, gemeinsam Lösungen für eine moderne, ökologische Holzsystembauweise zu entwickeln, die trotz standardisierten Details eine freie architektonische Gestaltung ermöglicht.
Fazit: Die Ideen und Designvorgaben konnten von Baufritz bis auf Nuancen konstruktiv umgesetzt werden und fließen in die reguläre Häuserproduktion ein. Wobei es für Häberli, der üblicherweise kleinere Gegenstände wie Trinkgläser oder Sitzmöbel gestaltet ein echtes Aha-Erlebnis gab: In diesem Fall sah er seine Schöpfung erst nach dem Bau 1:1 und in voller Größe.
Weitere Infos finden Sie unter www.baufritz.de/haussicht
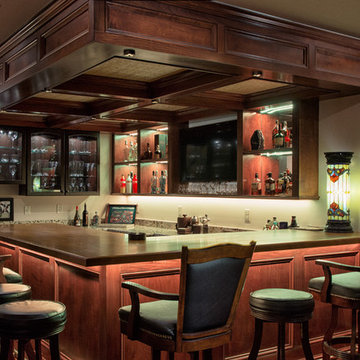
Marshall Evans
Idées déco pour un grand bar de salon classique en U et bois foncé avec des tabourets, un placard sans porte, un plan de travail en bois, un sol en bois brun, un sol marron et un plan de travail marron.
Idées déco pour un grand bar de salon classique en U et bois foncé avec des tabourets, un placard sans porte, un plan de travail en bois, un sol en bois brun, un sol marron et un plan de travail marron.
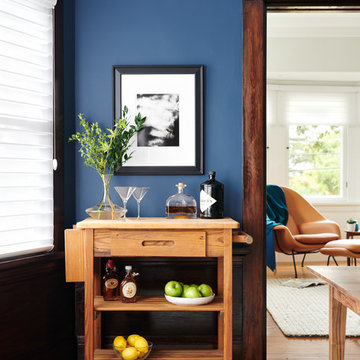
Jean Bai / Konstrukt Photo
Inspiration pour un bar de salon traditionnel en bois brun avec un chariot mini-bar, un placard sans porte, un plan de travail en bois, un sol en bois brun, un sol marron et un plan de travail beige.
Inspiration pour un bar de salon traditionnel en bois brun avec un chariot mini-bar, un placard sans porte, un plan de travail en bois, un sol en bois brun, un sol marron et un plan de travail beige.
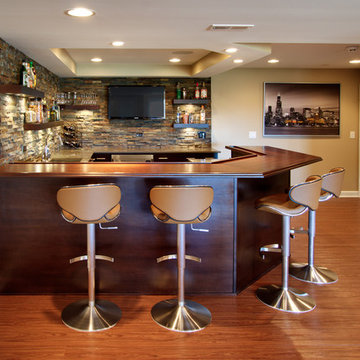
Réalisation d'un grand bar de salon design en bois foncé avec des tabourets, un plan de travail en bois, une crédence multicolore, une crédence en carrelage de pierre, un sol en bois brun, un plan de travail marron et un placard sans porte.
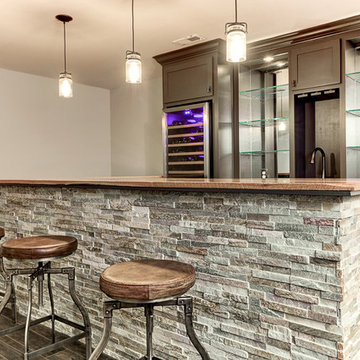
Cette photo montre un bar de salon avec évier tendance de taille moyenne avec un placard sans porte, des portes de placard grises, un plan de travail en bois, une crédence grise et un sol en bois brun.

Custom home bar with plenty of open shelving for storage.
Idées déco pour un grand bar de salon parallèle industriel avec un évier encastré, un placard sans porte, des portes de placard noires, un plan de travail en bois, une crédence en brique, un sol en vinyl, un sol beige, un plan de travail marron, une crédence rouge et des tabourets.
Idées déco pour un grand bar de salon parallèle industriel avec un évier encastré, un placard sans porte, des portes de placard noires, un plan de travail en bois, une crédence en brique, un sol en vinyl, un sol beige, un plan de travail marron, une crédence rouge et des tabourets.
Idées déco de bars de salon avec un placard sans porte et un plan de travail en bois
1