Idées déco de bars de salon avec un évier encastré et un plan de travail en calcaire
Trier par :
Budget
Trier par:Populaires du jour
1 - 20 sur 84 photos
1 sur 3
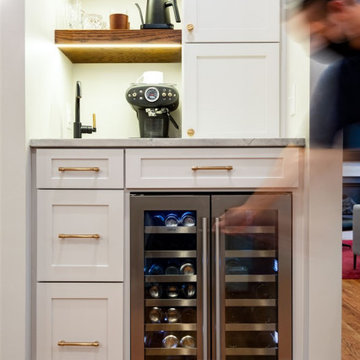
Designed by Laurie Mandichak at Interiors by Laurie Mandichak, this custom wet bar is perfect for any kitchen. It has plenty of space for all your drink needs with a drink fridge, custom pull-out drawers with a cutting board, and another large, custom-made drawer that can hold bigger drink bottles. The bar has custom floating shelves with integrated LED lighting and an under-mount sink.
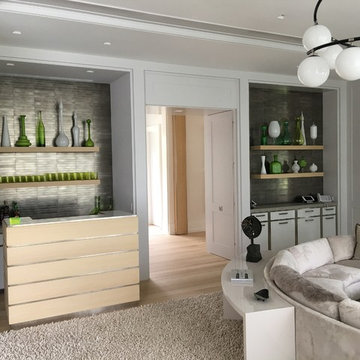
Custom sized Metal Tile Backsplash with Limestone tops.
Inspiration pour un petit bar de salon avec évier linéaire minimaliste avec un évier encastré, un placard à porte plane, des portes de placard blanches, un plan de travail en calcaire, une crédence grise, une crédence en dalle métallique et parquet clair.
Inspiration pour un petit bar de salon avec évier linéaire minimaliste avec un évier encastré, un placard à porte plane, des portes de placard blanches, un plan de travail en calcaire, une crédence grise, une crédence en dalle métallique et parquet clair.
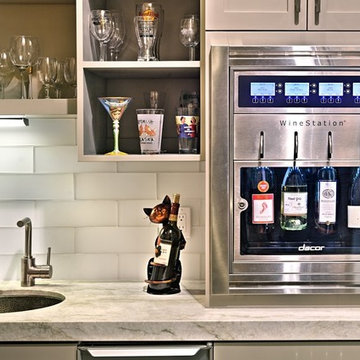
Dave Adams Photography
Inspiration pour un petit bar de salon avec évier traditionnel en L avec un évier encastré, un placard à porte shaker, des portes de placard beiges, un plan de travail en calcaire, une crédence blanche, une crédence en carreau de verre, parquet foncé et un sol marron.
Inspiration pour un petit bar de salon avec évier traditionnel en L avec un évier encastré, un placard à porte shaker, des portes de placard beiges, un plan de travail en calcaire, une crédence blanche, une crédence en carreau de verre, parquet foncé et un sol marron.
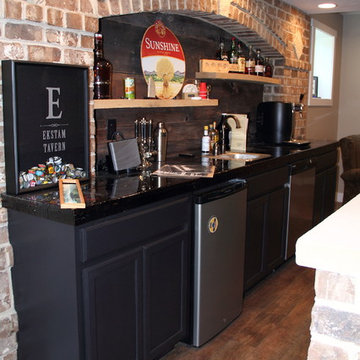
Idées déco pour un bar de salon avec évier parallèle montagne de taille moyenne avec un évier encastré, un placard avec porte à panneau encastré, des portes de placard noires, un plan de travail en calcaire, une crédence marron, une crédence en carrelage de pierre et un sol en carrelage de céramique.
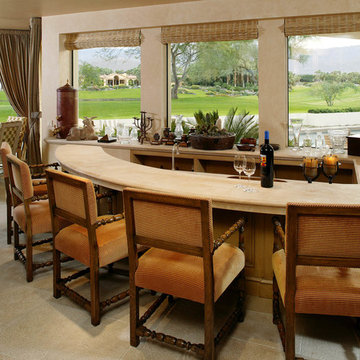
Interior bar overlooking the patio/pool/golf course. Photo by Jim Bartsch.
Idées déco pour un très grand bar de salon méditerranéen en U et bois brun avec des tabourets, un évier encastré, un placard avec porte à panneau surélevé, un plan de travail en calcaire, un sol en travertin, un sol beige et un plan de travail beige.
Idées déco pour un très grand bar de salon méditerranéen en U et bois brun avec des tabourets, un évier encastré, un placard avec porte à panneau surélevé, un plan de travail en calcaire, un sol en travertin, un sol beige et un plan de travail beige.
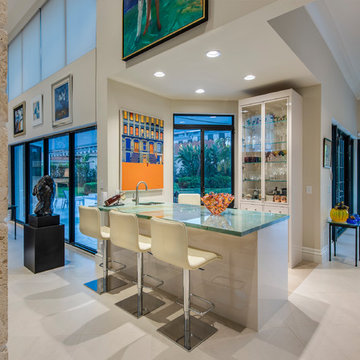
Jay Greene Photography
Réalisation d'un bar de salon linéaire design de taille moyenne avec des tabourets, un évier encastré, un placard à porte plane, des portes de placard beiges, un plan de travail en calcaire, un sol en carrelage de porcelaine, un sol beige et un plan de travail bleu.
Réalisation d'un bar de salon linéaire design de taille moyenne avec des tabourets, un évier encastré, un placard à porte plane, des portes de placard beiges, un plan de travail en calcaire, un sol en carrelage de porcelaine, un sol beige et un plan de travail bleu.

This small morning kitchen in the master bedroom is full of functionality in a tiny space. A trough sink and bar faucet are next to a built in refrigerator and coffee maker.
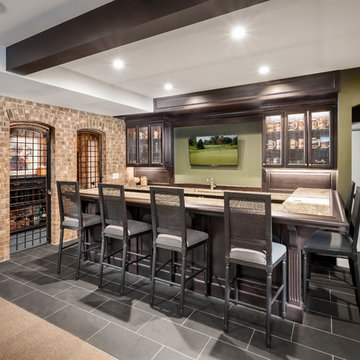
Cette photo montre un bar de salon chic en U et bois foncé de taille moyenne avec un évier encastré, un placard à porte shaker, un plan de travail en calcaire, une crédence marron, un sol en ardoise et un sol noir.

Tiny spaces can, indeed, make huge statements. Case in point is this sensational wet bar, nestled into a living room niche. The décor is relaxed, starting with the checker-weave sisal rug, soft blue velvet upholstery on mission-inspired walnut furnishings, and the rugged fieldstone fireplace with reclaimed wood mantle. Instead of blending inconspicuously into the space, it stands out in bold contrast. Strategically placed opposite the fireplace, it creates a prominent “look at me” design moment. Flat panel doors in beautifully-figured natural walnut lend a modern richness. Side walls, ceiling, and backsplash are all enrobed in the same veneer panels, giving the alcove a snug, warm appeal. To maintain the clean lines, cabinet hardware was eliminated: wall units have touch latches; bases have a channel with unique integrated recesses on the backs of the doors.
This petite space lives large for entertaining. Uppers provide plenty of storage for glassware and bottles, while pullouts inside a full-height base cabinet hold bar essentials. The beverage fridge is discreetly hidden behind a matching panel.
When your objective is a cohesive, unified esthetic, any additional materials have to complement the cabinetry without upstaging them. The honed limestone countertop and hammered nickel sink contribute quiet texture.
This project was designed by Bilotta’s, Senior Designer, Randy O’Kane in collaboration with Jessica Jacobson Designs.

Aménagement d'un grand bar de salon avec évier linéaire classique en bois clair avec un évier encastré, un placard avec porte à panneau surélevé, un plan de travail en calcaire, une crédence bleue, une crédence en carrelage métro et un sol en ardoise.
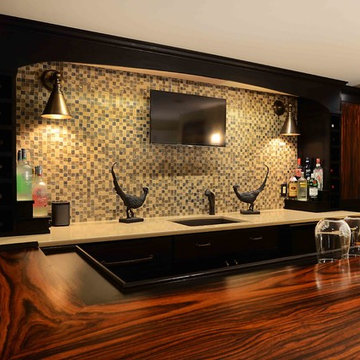
Ken Pamatat
Cette image montre un bar de salon parallèle traditionnel de taille moyenne avec des tabourets, un évier encastré, un placard à porte plane, des portes de placard noires, un plan de travail en calcaire, une crédence beige, une crédence en carrelage de pierre, parquet foncé et un sol marron.
Cette image montre un bar de salon parallèle traditionnel de taille moyenne avec des tabourets, un évier encastré, un placard à porte plane, des portes de placard noires, un plan de travail en calcaire, une crédence beige, une crédence en carrelage de pierre, parquet foncé et un sol marron.
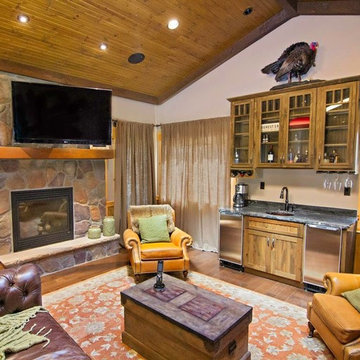
secluded family retreat
Cette photo montre un grand bar de salon avec évier linéaire montagne en bois brun avec un évier encastré, un placard à porte vitrée, un plan de travail en calcaire, une crédence grise, une crédence en dalle de pierre et un sol en bois brun.
Cette photo montre un grand bar de salon avec évier linéaire montagne en bois brun avec un évier encastré, un placard à porte vitrée, un plan de travail en calcaire, une crédence grise, une crédence en dalle de pierre et un sol en bois brun.
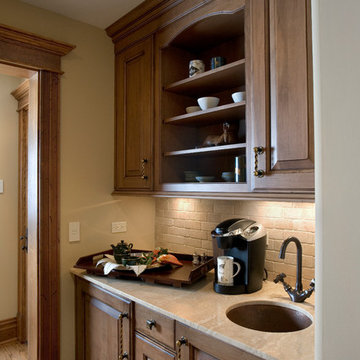
http://www.cabinetwerks.com. Coffee bar with hammered copper bar sink and roman travertine countertop. Photo by Linda Oyama Bryan. Cabinetry by Wood-Mode/Brookhaven.
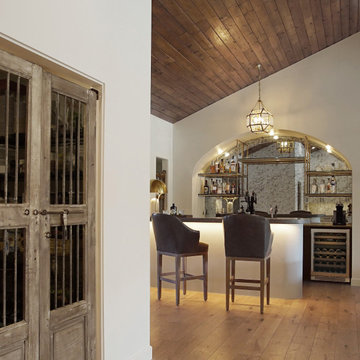
Heather Ryan, Interior Designer
H. Ryan Studio - Scottsdale, AZ
www.hryanstudio.com
Inspiration pour un bar de salon avec évier parallèle minimaliste avec un évier encastré, des portes de placard noires, un plan de travail en calcaire, une crédence miroir, un sol en bois brun, un sol marron et un plan de travail gris.
Inspiration pour un bar de salon avec évier parallèle minimaliste avec un évier encastré, des portes de placard noires, un plan de travail en calcaire, une crédence miroir, un sol en bois brun, un sol marron et un plan de travail gris.
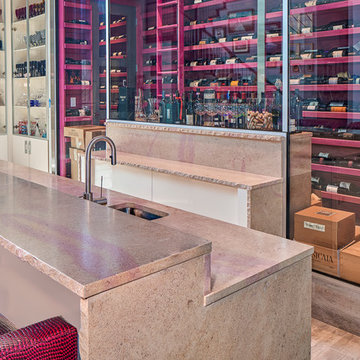
Another view of this very attractive home bar - quite stunning! Love the French Limestone with the chiseled edge, to contrast with this modern home. Love the glass doors and the colors!
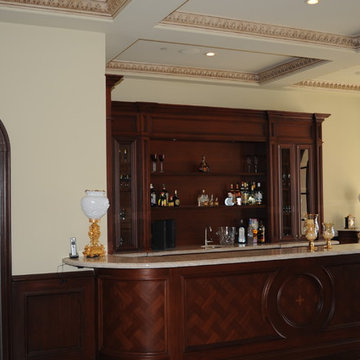
Cette photo montre un bar de salon linéaire en bois foncé de taille moyenne avec des tabourets, un évier encastré, un placard avec porte à panneau encastré, un plan de travail en calcaire, un sol en calcaire et un sol beige.
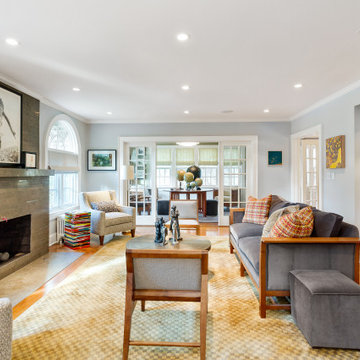
Tiny spaces can, indeed, make huge statements. Case in point is this sensational wet bar, nestled into a living room niche. The décor is relaxed, starting with the checker-weave sisal rug, soft blue velvet upholstery on mission-inspired walnut furnishings, and the rugged fieldstone fireplace with reclaimed wood mantle. Instead of blending inconspicuously into the space, it stands out in bold contrast. Strategically placed opposite the fireplace, it creates a prominent “look at me” design moment. Flat panel doors in beautifully-figured natural walnut lend a modern richness. Side walls, ceiling, and backsplash are all enrobed in the same veneer panels, giving the alcove a snug, warm appeal. To maintain the clean lines, cabinet hardware was eliminated: wall units have touch latches; bases have a channel with unique integrated recesses on the backs of the doors.
This petite space lives large for entertaining. Uppers provide plenty of storage for glassware and bottles, while pullouts inside a full-height base cabinet hold bar essentials. The beverage fridge is discreetly hidden behind a matching panel.
When your objective is a cohesive, unified esthetic, any additional materials have to complement the cabinetry without upstaging them. The honed limestone countertop and hammered nickel sink contribute quiet texture.
This project was designed by Bilotta’s, Senior Designer, Randy O’Kane in collaboration with Jessica Jacobson Designs.
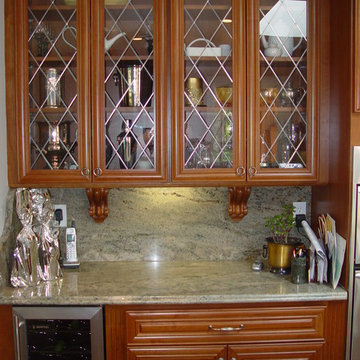
Kitchen designed and developed by the Design Build Pros. Project managed and built by Mark of Excellence.
Cette photo montre un petit bar de salon avec évier linéaire chic en bois foncé avec un évier encastré, un placard avec porte à panneau surélevé, un plan de travail en calcaire, une crédence en dalle de pierre et une crédence grise.
Cette photo montre un petit bar de salon avec évier linéaire chic en bois foncé avec un évier encastré, un placard avec porte à panneau surélevé, un plan de travail en calcaire, une crédence en dalle de pierre et une crédence grise.
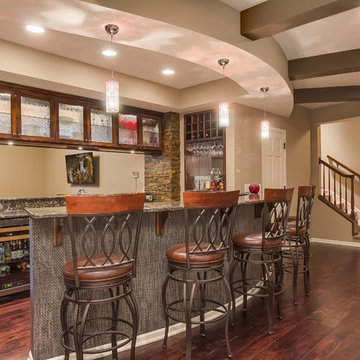
Walk down the stairs and see this gorgeous walk-behind wet bar with granite countertops and glass front cabinets. ©Finished Basement Company
Cette photo montre un bar de salon chic en U et bois foncé de taille moyenne avec des tabourets, un évier encastré, un placard à porte vitrée, un plan de travail en calcaire, une crédence verte, une crédence en carrelage de pierre, parquet foncé, un sol marron et un plan de travail marron.
Cette photo montre un bar de salon chic en U et bois foncé de taille moyenne avec des tabourets, un évier encastré, un placard à porte vitrée, un plan de travail en calcaire, une crédence verte, une crédence en carrelage de pierre, parquet foncé, un sol marron et un plan de travail marron.
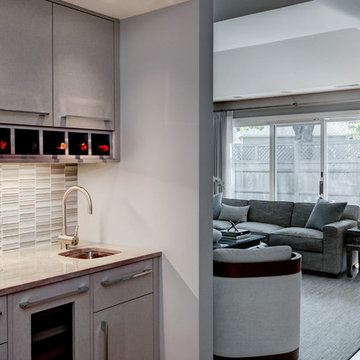
Ovation Cabinetry modern taupe linen weave gloss laminate cabinets flank a bar refrigerator in this twinkly alcove adjacent to the living and dining rooms.
http://www.kitchenvisions.com
Idées déco de bars de salon avec un évier encastré et un plan de travail en calcaire
1