Idées déco de bars de salon avec un plan de travail en granite et un plan de travail en calcaire
Trier par :
Budget
Trier par:Populaires du jour
1 - 20 sur 8 901 photos
1 sur 3

Traditional kitchen design:
Tori Johnson AKBD
at Geneva Cabinet Gallery
RAHOKANSON PHOTOGRAPHY
Aménagement d'un bar de salon avec évier classique en bois foncé de taille moyenne avec un plan de travail en granite, une crédence beige, une crédence en céramique, parquet foncé, aucun évier ou lavabo et un placard avec porte à panneau encastré.
Aménagement d'un bar de salon avec évier classique en bois foncé de taille moyenne avec un plan de travail en granite, une crédence beige, une crédence en céramique, parquet foncé, aucun évier ou lavabo et un placard avec porte à panneau encastré.

Michael Duerinckx
Cette image montre un grand bar de salon traditionnel en bois vieilli avec des tabourets, un évier encastré, un placard à porte vitrée, un plan de travail en granite et une crédence en dalle de pierre.
Cette image montre un grand bar de salon traditionnel en bois vieilli avec des tabourets, un évier encastré, un placard à porte vitrée, un plan de travail en granite et une crédence en dalle de pierre.

This space is made for entertaining.The full bar includes a microwave, sink and full full size refrigerator along with ample cabinets so you have everything you need on hand without running to the kitchen. Upholstered swivel barstools provide extra seating and an easy view of the bartender or screen.
Even though it's on the lower level, lots of windows provide plenty of natural light so the space feels anything but dungeony. Wall color, tile and materials carry over the general color scheme from the upper level for a cohesive look, while darker cabinetry and reclaimed wood accents help set the space apart.
Jake Boyd Photography

Behind the rolling hills of Arthurs Seat sits “The Farm”, a coastal getaway and future permanent residence for our clients. The modest three bedroom brick home will be renovated and a substantial extension added. The footprint of the extension re-aligns to face the beautiful landscape of the western valley and dam. The new living and dining rooms open onto an entertaining terrace.
The distinct roof form of valleys and ridges relate in level to the existing roof for continuation of scale. The new roof cantilevers beyond the extension walls creating emphasis and direction towards the natural views.
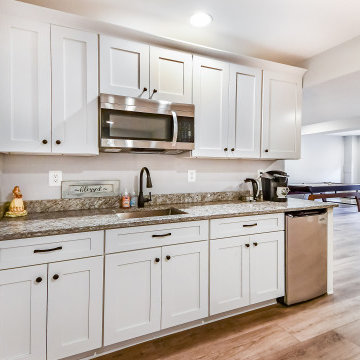
Basement Remodel with white shaker wet bar and brown granite countertop
Cette image montre un bar de salon avec évier linéaire traditionnel de taille moyenne avec un évier encastré, un placard à porte shaker, des portes de placard blanches, un plan de travail en granite, un sol en vinyl, un sol marron et un plan de travail marron.
Cette image montre un bar de salon avec évier linéaire traditionnel de taille moyenne avec un évier encastré, un placard à porte shaker, des portes de placard blanches, un plan de travail en granite, un sol en vinyl, un sol marron et un plan de travail marron.
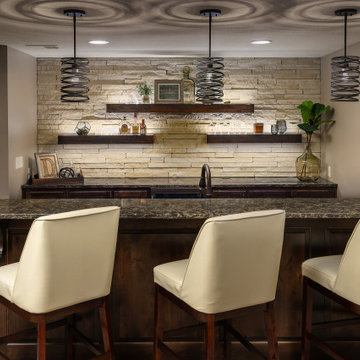
Cette photo montre un bar de salon linéaire chic en bois foncé de taille moyenne avec des tabourets, des étagères flottantes, un plan de travail en granite et un plan de travail marron.
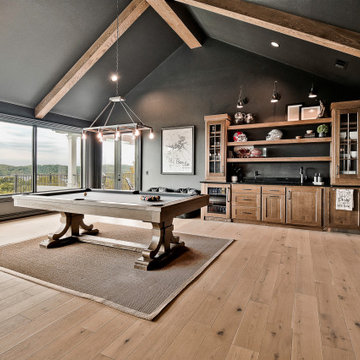
Idée de décoration pour un très grand bar de salon avec évier craftsman avec un placard avec porte à panneau surélevé, des portes de placard marrons, un plan de travail en granite, parquet clair et plan de travail noir.
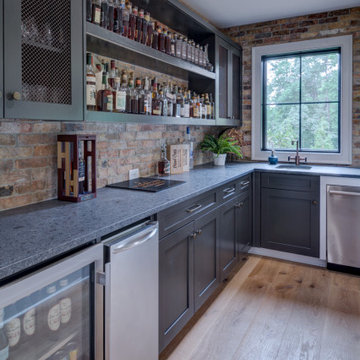
Réalisation d'un bar de salon urbain en L de taille moyenne avec des tabourets, un évier encastré, un placard à porte shaker, des portes de placard noires, un plan de travail en granite, une crédence multicolore, une crédence en brique, parquet clair, un sol marron et plan de travail noir.
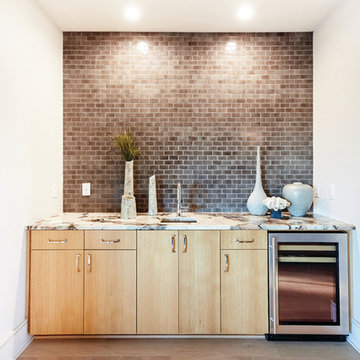
Réalisation d'un bar de salon avec évier linéaire design en bois clair de taille moyenne avec un évier encastré, un placard à porte plane, un plan de travail en granite, une crédence marron, une crédence en carreau de ciment, parquet clair, un sol beige et un plan de travail multicolore.
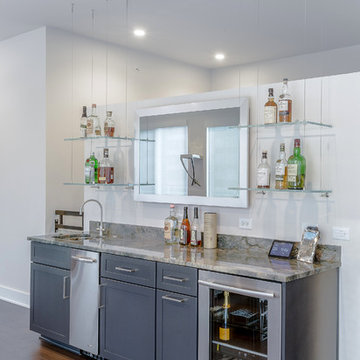
Woodharbor Custom Cabinetry
Réalisation d'un petit bar de salon avec évier linéaire design avec un placard avec porte à panneau surélevé, des portes de placard grises, un plan de travail en granite, un évier encastré, un sol en bois brun, un sol marron et un plan de travail multicolore.
Réalisation d'un petit bar de salon avec évier linéaire design avec un placard avec porte à panneau surélevé, des portes de placard grises, un plan de travail en granite, un évier encastré, un sol en bois brun, un sol marron et un plan de travail multicolore.
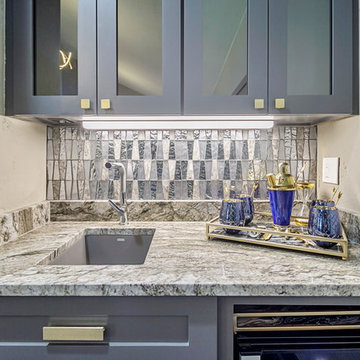
Inspiration pour un petit bar de salon avec évier linéaire design avec un évier encastré, un placard à porte shaker, des portes de placard grises, un plan de travail en granite, une crédence multicolore, un sol en bois brun, un sol gris et un plan de travail marron.

Benjamin Moore Black
shaker style cabinets
Belvedere granite countertops
Black leather, brass and acrylic barstools
Feiss pendants
Metallic black subway tile
Emtek satin brass hardware
white oak flooring with custom stain
Photo by @Spacecrafting

Our designers also included a small column of built-in shelving on the side of the cabinetry in the kitchen, facing the dining room, creating the perfect spot for our clients to display decorative trinkets. This little detail adds visual interest to the coffee station while providing our clients with an area they can customize year-round. The glass-front upper cabinets also act as a customizable display case, as we included LED backlighting on the inside – perfect for coffee cups, wine glasses, or decorative glassware.
Final photos by Impressia Photography.
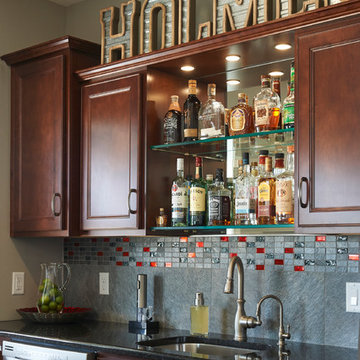
Inspiration pour un bar de salon linéaire rustique en bois foncé de taille moyenne avec des tabourets, un évier encastré, un placard à porte affleurante, un plan de travail en granite, parquet foncé et un sol marron.
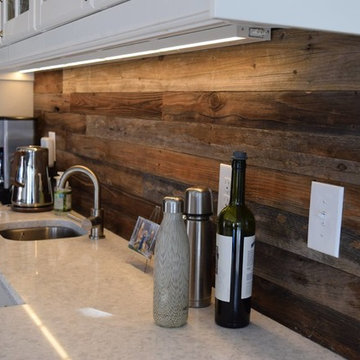
Cette photo montre un petit bar de salon avec évier linéaire montagne avec un évier encastré, un placard avec porte à panneau surélevé, des portes de placard blanches, un plan de travail en granite, une crédence marron, une crédence en bois, moquette et un sol beige.

Exemple d'un grand bar de salon avec évier chic en L avec un évier encastré, un placard avec porte à panneau surélevé, des portes de placard noires, un plan de travail en granite, une crédence noire, une crédence en carreau de verre, un sol en bois brun et un sol marron.
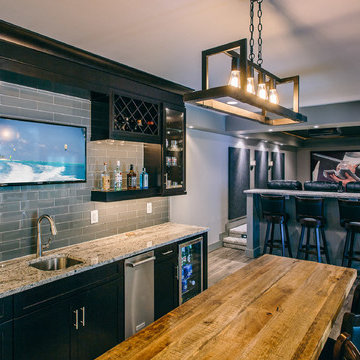
Cette image montre un bar de salon avec évier linéaire minimaliste avec un évier encastré, un placard à porte shaker, des portes de placard noires, un plan de travail en granite, une crédence grise, une crédence en carrelage métro, parquet foncé et un sol marron.
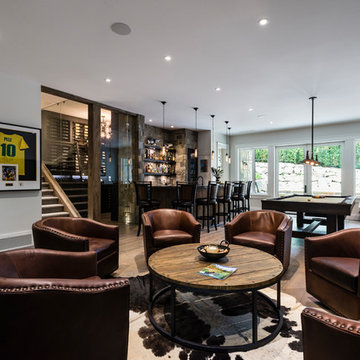
Downstairs the entertainment continues with a wine room, full bar, theatre, and golf simulator. Sound-proofing and Control-4 automation ease comfort and operation, so the media room can be optimized to allow multi-generation entertaining or optimal sports/event venue enjoyment. A bathroom off the social space ensures rambunctious entertainment is contained to the basement… and to top it all off, the room opens onto a landscaped putting green.
photography: Paul Grdina
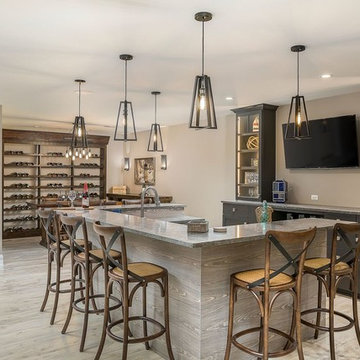
Idées déco pour un grand bar de salon avec évier contemporain en U et bois foncé avec un placard à porte shaker, un plan de travail en granite, un sol en carrelage de porcelaine et un sol beige.

This space is made for entertaining.The full bar includes a microwave, sink and full full size refrigerator along with ample cabinets so you have everything you need on hand without running to the kitchen. Upholstered swivel barstools provide extra seating and an easy view of the bartender or screen.
Even though it's on the lower level, lots of windows provide plenty of natural light so the space feels anything but dungeony. Wall color, tile and materials carry over the general color scheme from the upper level for a cohesive look, while darker cabinetry and reclaimed wood accents help set the space apart.
Jake Boyd Photography
Idées déco de bars de salon avec un plan de travail en granite et un plan de travail en calcaire
1