Idées déco de bars de salon avec un plan de travail en granite et un sol rouge
Trier par :
Budget
Trier par:Populaires du jour
1 - 15 sur 15 photos
1 sur 3

Cette photo montre un grand bar de salon parallèle chic en bois brun avec un évier encastré, un sol en carrelage de céramique, des tabourets, un placard avec porte à panneau encastré, un plan de travail en granite, une crédence grise, une crédence miroir et un sol rouge.
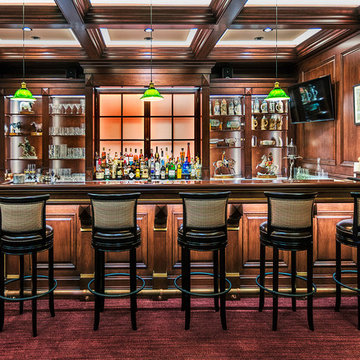
Idée de décoration pour un grand bar de salon tradition en bois foncé avec des tabourets, un plan de travail en granite, une crédence en bois, un placard sans porte, moquette et un sol rouge.

Inspiration pour un bar de salon sans évier linéaire traditionnel de taille moyenne avec un placard avec porte à panneau encastré, des portes de placard blanches, un plan de travail en granite, une crédence blanche, une crédence en lambris de bois, un sol en brique, un sol rouge, un plan de travail blanc et aucun évier ou lavabo.
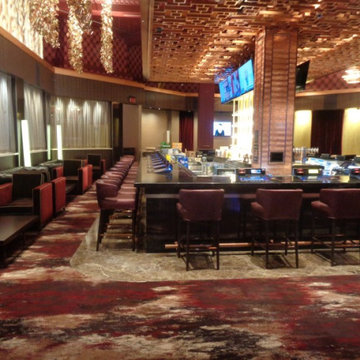
This remodeled has a brand new bar with counter top gaming and TV's. The lounge has all new custrom furniture with new carpet and tile. The fixtures were custom design to fit the space.
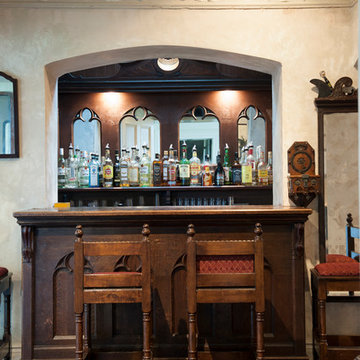
Sarah Fyffe Photography
Idée de décoration pour un petit bar de salon linéaire victorien avec un placard sans porte, un plan de travail en granite, une crédence miroir, moquette, un sol rouge et un plan de travail marron.
Idée de décoration pour un petit bar de salon linéaire victorien avec un placard sans porte, un plan de travail en granite, une crédence miroir, moquette, un sol rouge et un plan de travail marron.

A bar is tucked under the exterior stairway adjacent to the entry in a small vestibule that had formerly been exterior space in the home's original iteration.
Architect: Gene Kniaz, Spiral Architects
General Contractor: Linthicum Custom Builders
Photo: Maureen Ryan Photography
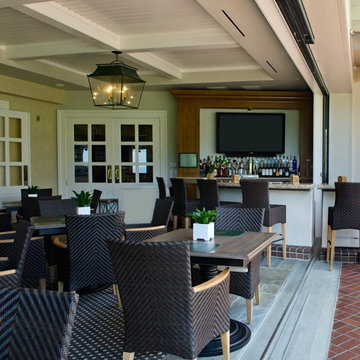
Idées déco pour un bar de salon avec évier linéaire méditerranéen de taille moyenne avec un plan de travail en granite, un sol en brique et un sol rouge.
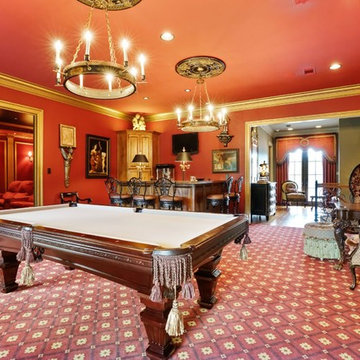
Hunter Bankston
Cette photo montre un grand bar de salon chic en L et bois brun avec des tabourets, un évier posé, un placard avec porte à panneau surélevé, un plan de travail en granite, une crédence noire, moquette, un sol rouge et plan de travail noir.
Cette photo montre un grand bar de salon chic en L et bois brun avec des tabourets, un évier posé, un placard avec porte à panneau surélevé, un plan de travail en granite, une crédence noire, moquette, un sol rouge et plan de travail noir.
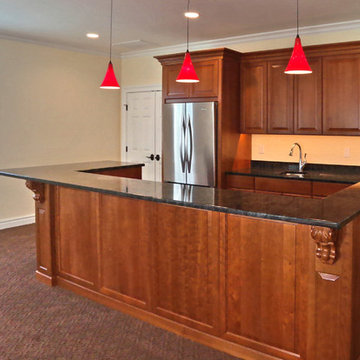
Custom build with elevator, double height great room with custom made coffered ceiling, custom cabinets and woodwork throughout, salt water pool with terrace and pergola, waterfall feature, covered terrace with built-in outdoor grill, heat lamps, and all-weather TV, master bedroom balcony, master bath with his and hers showers, dog washing station, and more.
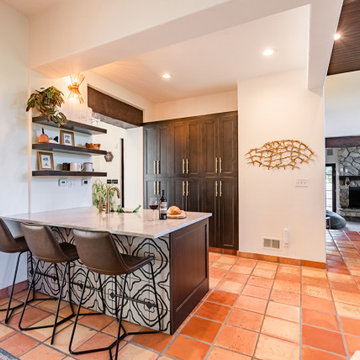
We opened the kitchen to the dining room to create a more unified space. The homeowners had an unusable desk area that we eliminated and maximized the space by adding a wet bar complete with wine refrigerator and built-in ice maker. The pantry wall behind the wet bar maximizes storage
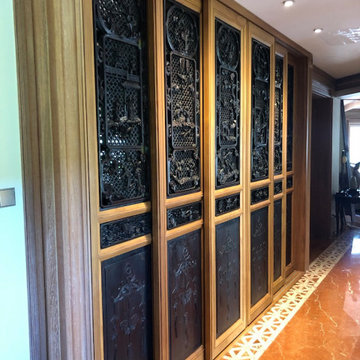
Cette photo montre un petit bar de salon linéaire asiatique avec un placard avec porte à panneau encastré, un plan de travail en granite, un sol en marbre et un sol rouge.
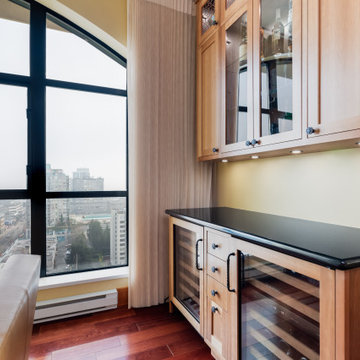
Idées déco pour un bar de salon sans évier linéaire craftsman en bois clair de taille moyenne avec un placard à porte vitrée, plan de travail noir, un plan de travail en granite, tomettes au sol et un sol rouge.
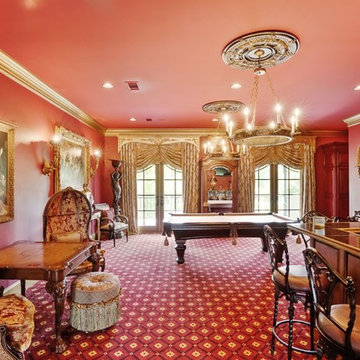
Hunter Bankston
Aménagement d'un grand bar de salon classique en L et bois brun avec des tabourets, un évier posé, un placard avec porte à panneau surélevé, un plan de travail en granite, une crédence noire, moquette, un sol rouge et plan de travail noir.
Aménagement d'un grand bar de salon classique en L et bois brun avec des tabourets, un évier posé, un placard avec porte à panneau surélevé, un plan de travail en granite, une crédence noire, moquette, un sol rouge et plan de travail noir.
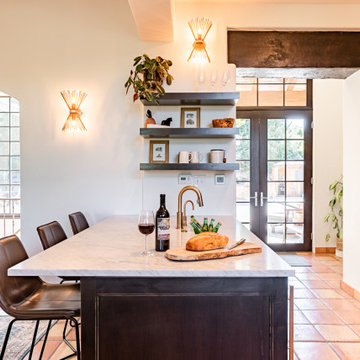
We opened the kitchen to the dining room to create a more unified space. The homeowners had an unusable desk area that we eliminated and maximized the space by adding a wet bar complete with wine refrigerator and built-in ice maker. The pantry wall behind the wet bar maximizes storage
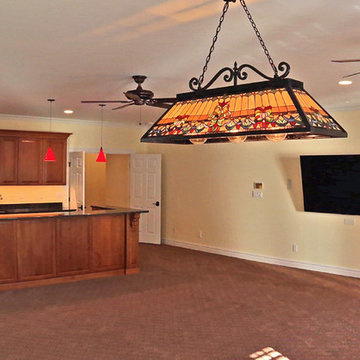
Custom build with elevator, double height great room with custom made coffered ceiling, custom cabinets and woodwork throughout, salt water pool with terrace and pergola, waterfall feature, covered terrace with built-in outdoor grill, heat lamps, and all-weather TV, master bedroom balcony, master bath with his and hers showers, dog washing station, and more.
Idées déco de bars de salon avec un plan de travail en granite et un sol rouge
1