Idées déco de bars de salon avec un placard à porte shaker et un plan de travail en stéatite
Trier par :
Budget
Trier par:Populaires du jour
1 - 20 sur 84 photos
1 sur 3

In addition to replacing carpet with hardwood in this area, we added a full wall of timeless stained cabinetry with striking dark countertops and backsplash for a luxe pub feel. A new stainless wine fridge looks sleek next to the cabinetry with recessed LED lighting, a barware hanging system, and tiny “hidden” outlets.

Picture Perfect House
Exemple d'un bar de salon avec évier linéaire chic de taille moyenne avec un évier encastré, des portes de placard noires, une crédence noire, plan de travail noir, parquet foncé, un placard à porte shaker, un plan de travail en stéatite et un sol marron.
Exemple d'un bar de salon avec évier linéaire chic de taille moyenne avec un évier encastré, des portes de placard noires, une crédence noire, plan de travail noir, parquet foncé, un placard à porte shaker, un plan de travail en stéatite et un sol marron.
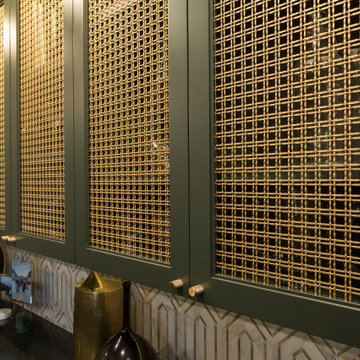
Cette photo montre un très grand bar de salon avec évier moderne en L avec un évier encastré, un placard à porte shaker, des portes de placards vertess, un plan de travail en stéatite, une crédence en marbre et un sol en vinyl.

This new home was built on an old lot in Dallas, TX in the Preston Hollow neighborhood. The new home is a little over 5,600 sq.ft. and features an expansive great room and a professional chef’s kitchen. This 100% brick exterior home was built with full-foam encapsulation for maximum energy performance. There is an immaculate courtyard enclosed by a 9' brick wall keeping their spool (spa/pool) private. Electric infrared radiant patio heaters and patio fans and of course a fireplace keep the courtyard comfortable no matter what time of year. A custom king and a half bed was built with steps at the end of the bed, making it easy for their dog Roxy, to get up on the bed. There are electrical outlets in the back of the bathroom drawers and a TV mounted on the wall behind the tub for convenience. The bathroom also has a steam shower with a digital thermostatic valve. The kitchen has two of everything, as it should, being a commercial chef's kitchen! The stainless vent hood, flanked by floating wooden shelves, draws your eyes to the center of this immaculate kitchen full of Bluestar Commercial appliances. There is also a wall oven with a warming drawer, a brick pizza oven, and an indoor churrasco grill. There are two refrigerators, one on either end of the expansive kitchen wall, making everything convenient. There are two islands; one with casual dining bar stools, as well as a built-in dining table and another for prepping food. At the top of the stairs is a good size landing for storage and family photos. There are two bedrooms, each with its own bathroom, as well as a movie room. What makes this home so special is the Casita! It has its own entrance off the common breezeway to the main house and courtyard. There is a full kitchen, a living area, an ADA compliant full bath, and a comfortable king bedroom. It’s perfect for friends staying the weekend or in-laws staying for a month.
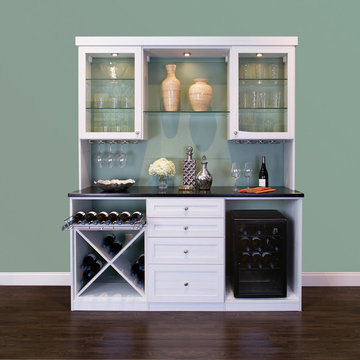
Perfect Wine Bar with Refrigerator and Bottle Storage
Idée de décoration pour un bar de salon avec évier linéaire tradition de taille moyenne avec aucun évier ou lavabo, un placard à porte shaker, des portes de placard blanches, un plan de travail en stéatite, parquet foncé et un sol marron.
Idée de décoration pour un bar de salon avec évier linéaire tradition de taille moyenne avec aucun évier ou lavabo, un placard à porte shaker, des portes de placard blanches, un plan de travail en stéatite, parquet foncé et un sol marron.
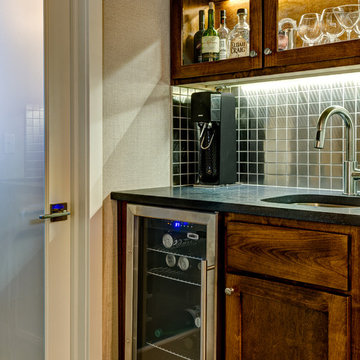
Idée de décoration pour un petit bar de salon avec évier linéaire design en bois brun avec un évier encastré, un placard à porte shaker, un plan de travail en stéatite, une crédence en dalle métallique et un sol en bois brun.

Kitchenette
Inspiration pour un petit bar de salon avec évier linéaire craftsman en bois clair avec un évier encastré, un placard à porte shaker, un plan de travail en stéatite, une crédence noire, une crédence en dalle de pierre, parquet clair, un sol beige et plan de travail noir.
Inspiration pour un petit bar de salon avec évier linéaire craftsman en bois clair avec un évier encastré, un placard à porte shaker, un plan de travail en stéatite, une crédence noire, une crédence en dalle de pierre, parquet clair, un sol beige et plan de travail noir.

Our clients are a family with three young kids. They wanted to open up and expand their kitchen so their kids could have space to move around, and it gave our clients the opportunity to keep a close eye on the children during meal preparation and remain involved in their activities. By relocating their laundry room, removing some interior walls, and moving their downstairs bathroom we were able to create a beautiful open space. The LaCantina doors and back patio we installed really open up the space even more and allow for wonderful indoor-outdoor living. Keeping the historic feel of the house was important, so we brought the house into the modern era while maintaining a high level of craftsmanship to preserve the historic ambiance. The bar area with soapstone counters with the warm wood tone of the cabinets and glass on the cabinet doors looks exquisite.
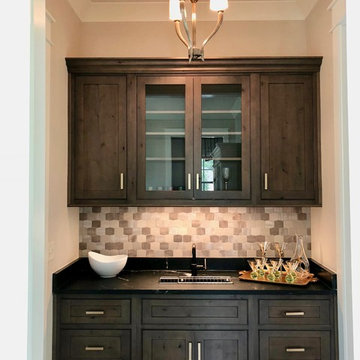
Idées déco pour un bar de salon avec évier linéaire classique en bois foncé de taille moyenne avec un placard à porte shaker, un plan de travail en stéatite, une crédence multicolore et plan de travail noir.

Exemple d'un bar de salon avec évier linéaire montagne de taille moyenne avec un évier encastré, un placard à porte shaker, des portes de placard blanches, un plan de travail en stéatite, une crédence grise, une crédence en carreau de ciment, un sol en bois brun, un sol marron et un plan de travail gris.
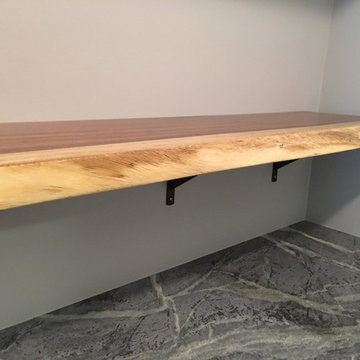
Shelf is 52" long X 16" deep X 2 1/4" thick, solid Parota (Guanacaste) wood, created by Rustic Trip ( https://www.etsy.com/shop/RusticTrip).
Countertop is Fantasia soapstone created and installed by M. Teixeira Soapstone ( http://www.soapstones.com/).
Cabinets installed custom-made from Closet Stretchers
( http://closetstretchers.com/).
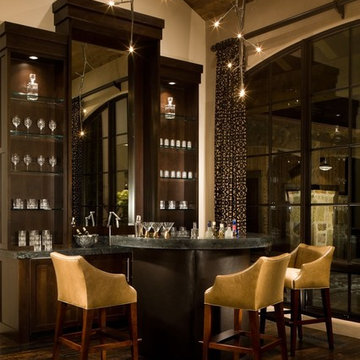
Cette photo montre un bar de salon linéaire moderne en bois foncé de taille moyenne avec des tabourets, un placard à porte shaker, un plan de travail en stéatite et parquet foncé.
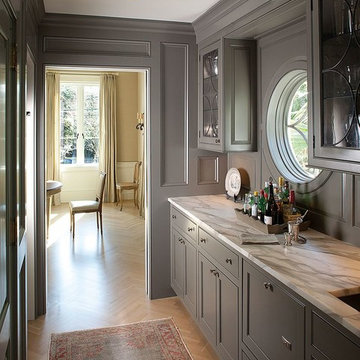
Cette photo montre un bar de salon avec évier parallèle tendance de taille moyenne avec un évier encastré, un placard à porte shaker, des portes de placard grises, un plan de travail en stéatite, une crédence grise et un sol en carrelage de porcelaine.

Norman & Young
Cette image montre un grand bar de salon bohème en L avec un placard à porte shaker, des portes de placard bleues, un plan de travail en stéatite, une crédence grise, une crédence en céramique, un sol en travertin, un sol beige et plan de travail noir.
Cette image montre un grand bar de salon bohème en L avec un placard à porte shaker, des portes de placard bleues, un plan de travail en stéatite, une crédence grise, une crédence en céramique, un sol en travertin, un sol beige et plan de travail noir.
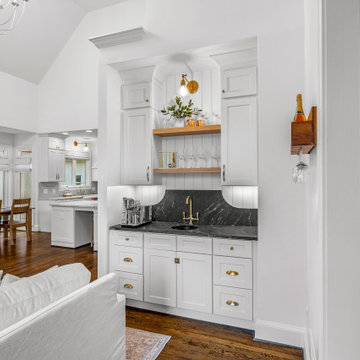
This custom-built beverage station and wet bar was custom designed for entertaining. Features include white shaker cabinetry , a striking black soapstone countertop and backsplash, Blanco rounded bar sink, bronze hardware, aged brass straight swing arm sconce, White Oak floating shelves and under cabinet lighting.
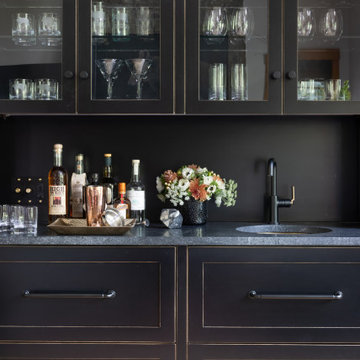
Idée de décoration pour un grand bar de salon design avec un évier encastré, un placard à porte shaker, des portes de placard noires, un plan de travail en stéatite et plan de travail noir.
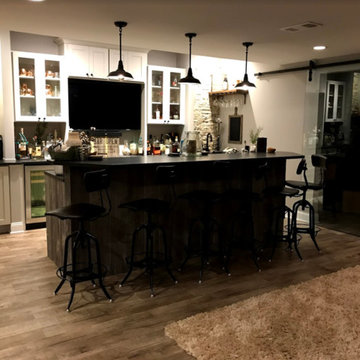
Aménagement d'un grand bar de salon linéaire classique avec des tabourets, un évier encastré, un placard à porte shaker, des portes de placard blanches, un plan de travail en stéatite, une crédence beige, une crédence en carrelage de pierre, parquet clair, un sol marron et plan de travail noir.

Complete renovation of Wimbledon townhome.
Features include:
vintage Holophane pendants
Stone splashback by Gerald Culliford
custom cabinetry
Artwork by Shirin Tabeshfar
Built in Bar
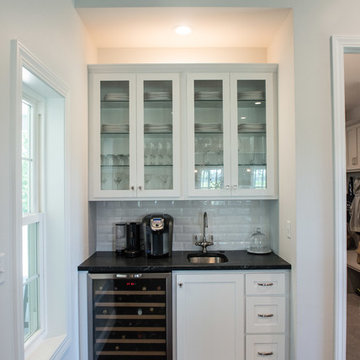
Inset area provides the perfect spot for a beverage center. Featuring a wine fridge, bar sink & glass cabinetry display, everything is located in one spot for a glass of wine or a coffee break.
Mandi B Photography

Cette photo montre un petit bar de salon avec évier linéaire nature en bois brun avec un évier encastré, un placard à porte shaker, un plan de travail en stéatite, une crédence grise, une crédence en carreau de verre, sol en béton ciré, plan de travail noir et un sol beige.
Idées déco de bars de salon avec un placard à porte shaker et un plan de travail en stéatite
1