Idées déco de bars de salon avec un plan de travail en onyx et un plan de travail en zinc
Trier par :
Budget
Trier par:Populaires du jour
1 - 20 sur 424 photos
1 sur 3

Bar with Lit countertop and lit stained panels
Cette image montre un grand bar de salon parallèle design en bois clair avec des tabourets, un évier encastré, un placard à porte plane, un plan de travail en onyx, une crédence blanche, une crédence miroir, parquet clair et un plan de travail blanc.
Cette image montre un grand bar de salon parallèle design en bois clair avec des tabourets, un évier encastré, un placard à porte plane, un plan de travail en onyx, une crédence blanche, une crédence miroir, parquet clair et un plan de travail blanc.

Idée de décoration pour un grand bar de salon avec évier parallèle chalet en bois brun avec un plan de travail en zinc, un sol en bois brun, un sol marron et plan de travail noir.

This masculine and modern Onyx Nuvolato marble bar and feature wall is perfect for hosting everything from game-day events to large cocktail parties. The onyx countertops and feature wall are backlit with LED lights to create a warm glow throughout the room. The remnants from this project were fashioned to create a matching backlit fireplace. Open shelving provides storage and display, while a built in tap provides quick access and easy storage for larger bulk items.
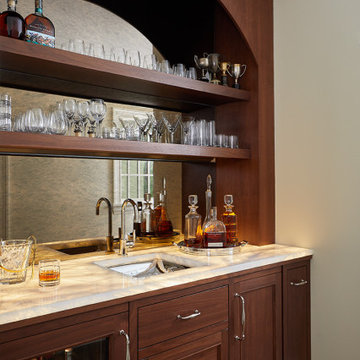
Idée de décoration pour un bar de salon avec évier linéaire tradition en bois brun avec un évier encastré, un plan de travail en onyx, une crédence miroir et un sol en bois brun.
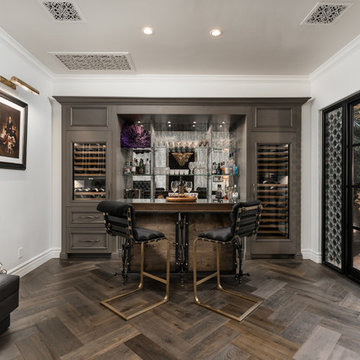
Check out the herringbone floor pattern in this custom home bar! We love the wine fridge, wood flooring, French doors and the wall sconces.
Cette photo montre un très grand bar de salon linéaire romantique avec des tabourets, un évier posé, un placard à porte vitrée, des portes de placard marrons, un plan de travail en zinc, une crédence multicolore, une crédence miroir, parquet foncé, un sol marron et un plan de travail multicolore.
Cette photo montre un très grand bar de salon linéaire romantique avec des tabourets, un évier posé, un placard à porte vitrée, des portes de placard marrons, un plan de travail en zinc, une crédence multicolore, une crédence miroir, parquet foncé, un sol marron et un plan de travail multicolore.

Colin Price Photography
Idées déco pour un petit bar de salon avec évier linéaire contemporain avec un évier encastré, un placard à porte plane, des portes de placard bleues, une crédence beige, un plan de travail en onyx, une crédence en dalle de pierre et un plan de travail beige.
Idées déco pour un petit bar de salon avec évier linéaire contemporain avec un évier encastré, un placard à porte plane, des portes de placard bleues, une crédence beige, un plan de travail en onyx, une crédence en dalle de pierre et un plan de travail beige.

The Foundry is a locally owned and operated nonprofit company, We were privileged to work with them in finishing the Coffee and Bar Space. With specific design and functions, we helped create a workable space with function and design.
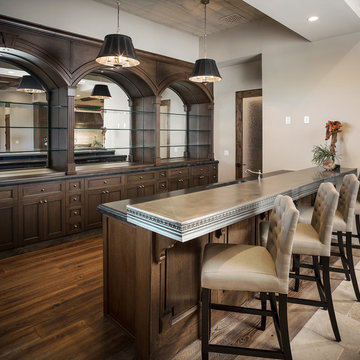
Cantabrica Estates is a private gated community located in North Scottsdale. Spec home available along with build-to-suit and incredible view lots.
For more information contact Vicki Kaplan at Arizona Best Real Estate
Spec Home Built By: LaBlonde Homes
Photography by: Leland Gebhardt

Jim Fuhrmann
Cette photo montre un grand bar de salon montagne en U et bois foncé avec parquet clair, des tabourets, un évier intégré, un placard à porte plane, un plan de travail en zinc, une crédence noire, une crédence en dalle de pierre et un sol beige.
Cette photo montre un grand bar de salon montagne en U et bois foncé avec parquet clair, des tabourets, un évier intégré, un placard à porte plane, un plan de travail en zinc, une crédence noire, une crédence en dalle de pierre et un sol beige.
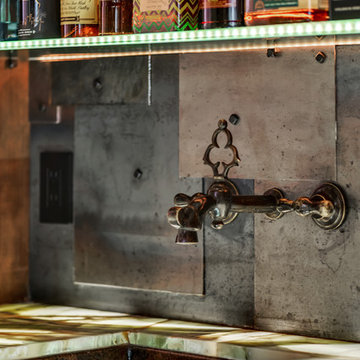
Brad Scott Photography
Idées déco pour un bar de salon parallèle montagne en bois foncé de taille moyenne avec des tabourets, un évier encastré, un placard avec porte à panneau surélevé, un plan de travail en onyx, une crédence grise, une crédence en dalle métallique, un sol en bois brun, un sol marron et un plan de travail vert.
Idées déco pour un bar de salon parallèle montagne en bois foncé de taille moyenne avec des tabourets, un évier encastré, un placard avec porte à panneau surélevé, un plan de travail en onyx, une crédence grise, une crédence en dalle métallique, un sol en bois brun, un sol marron et un plan de travail vert.
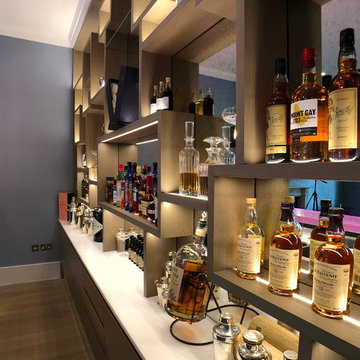
All shelves are made with invisible fixing.
Massive mirror at the back is cut to eliminate any visible joints.
All shelves supplied with led lights to lit up things displayed on shelves
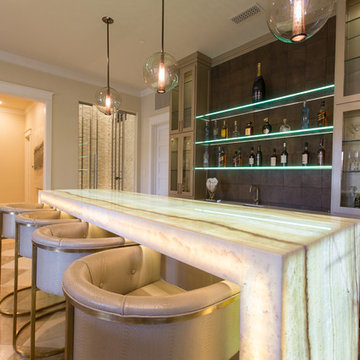
New Season Photography
Aménagement d'un grand bar de salon linéaire contemporain avec des tabourets, un évier encastré, un placard à porte vitrée, des portes de placard beiges, un plan de travail en onyx, une crédence marron et un plan de travail blanc.
Aménagement d'un grand bar de salon linéaire contemporain avec des tabourets, un évier encastré, un placard à porte vitrée, des portes de placard beiges, un plan de travail en onyx, une crédence marron et un plan de travail blanc.

Northern Michigan summers are best spent on the water. The family can now soak up the best time of the year in their wholly remodeled home on the shore of Lake Charlevoix.
This beachfront infinity retreat offers unobstructed waterfront views from the living room thanks to a luxurious nano door. The wall of glass panes opens end to end to expose the glistening lake and an entrance to the porch. There, you are greeted by a stunning infinity edge pool, an outdoor kitchen, and award-winning landscaping completed by Drost Landscape.
Inside, the home showcases Birchwood craftsmanship throughout. Our family of skilled carpenters built custom tongue and groove siding to adorn the walls. The one of a kind details don’t stop there. The basement displays a nine-foot fireplace designed and built specifically for the home to keep the family warm on chilly Northern Michigan evenings. They can curl up in front of the fire with a warm beverage from their wet bar. The bar features a jaw-dropping blue and tan marble countertop and backsplash. / Photo credit: Phoenix Photographic
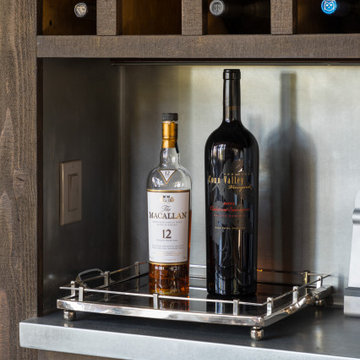
Idées déco pour un bar de salon classique en bois foncé avec un placard à porte plane, un plan de travail en zinc, une crédence grise, une crédence en dalle métallique et un plan de travail gris.
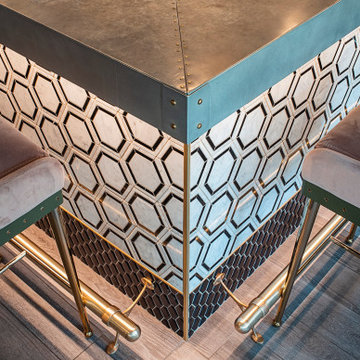
The Powder Room is a sophisticated 1920's inspired addition to the award-winning cocktail lounge Mo's House in Evansville's arts district. The interior features exposed steel beams, custom wall coverings and cherry wood accents.
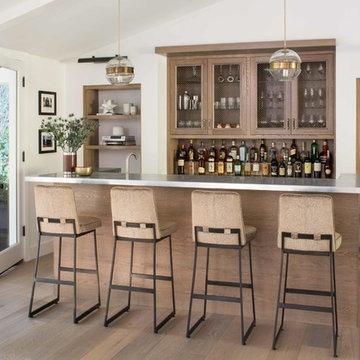
Photo: Meghan Bob Photo
Cette photo montre un bar de salon parallèle nature en bois brun de taille moyenne avec des tabourets, un évier posé, un placard à porte affleurante, un plan de travail en zinc, un plan de travail gris et parquet clair.
Cette photo montre un bar de salon parallèle nature en bois brun de taille moyenne avec des tabourets, un évier posé, un placard à porte affleurante, un plan de travail en zinc, un plan de travail gris et parquet clair.
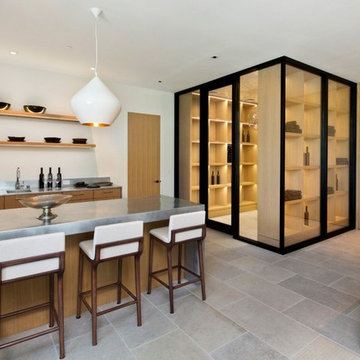
With the Wine Room in close proximity to the Wet Bar, keeping drinks full has never been easier.
Aménagement d'un bar de salon avec évier parallèle contemporain en bois brun de taille moyenne avec un évier encastré, un placard à porte plane, un sol gris, un plan de travail en zinc et un sol en calcaire.
Aménagement d'un bar de salon avec évier parallèle contemporain en bois brun de taille moyenne avec un évier encastré, un placard à porte plane, un sol gris, un plan de travail en zinc et un sol en calcaire.
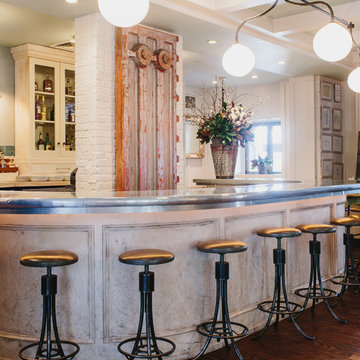
Bar + Shelving
Materials: Zinc
Inspiration pour un très grand bar de salon traditionnel en U et bois vieilli avec des tabourets, aucun évier ou lavabo, un placard avec porte à panneau encastré, un plan de travail en zinc et une crédence bleue.
Inspiration pour un très grand bar de salon traditionnel en U et bois vieilli avec des tabourets, aucun évier ou lavabo, un placard avec porte à panneau encastré, un plan de travail en zinc et une crédence bleue.
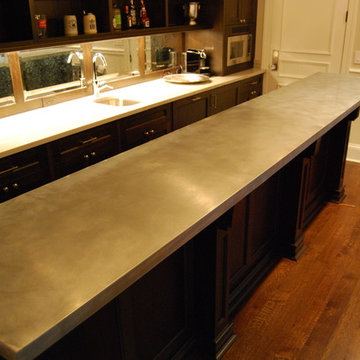
Zinc bar top
Inspiration pour un bar de salon avec évier parallèle traditionnel de taille moyenne avec un évier encastré, un placard à porte shaker, des portes de placard marrons, un plan de travail en zinc, une crédence miroir, un sol en bois brun et un sol marron.
Inspiration pour un bar de salon avec évier parallèle traditionnel de taille moyenne avec un évier encastré, un placard à porte shaker, des portes de placard marrons, un plan de travail en zinc, une crédence miroir, un sol en bois brun et un sol marron.
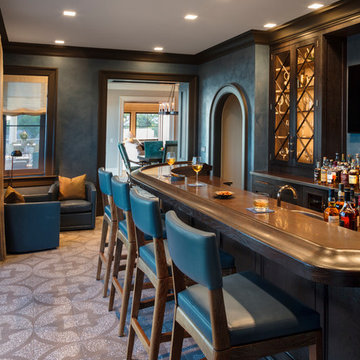
David Sundberg of Esto
Cette image montre un bar de salon traditionnel avec un plan de travail en zinc.
Cette image montre un bar de salon traditionnel avec un plan de travail en zinc.
Idées déco de bars de salon avec un plan de travail en onyx et un plan de travail en zinc
1