Idées déco de bars de salon avec un plan de travail en zinc et un sol marron
Trier par :
Budget
Trier par:Populaires du jour
1 - 17 sur 17 photos
1 sur 3

Idée de décoration pour un grand bar de salon avec évier parallèle chalet en bois brun avec un plan de travail en zinc, un sol en bois brun, un sol marron et plan de travail noir.
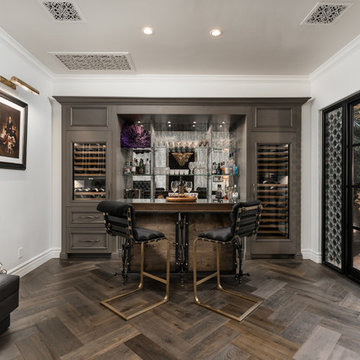
Check out the herringbone floor pattern in this custom home bar! We love the wine fridge, wood flooring, French doors and the wall sconces.
Cette photo montre un très grand bar de salon linéaire romantique avec des tabourets, un évier posé, un placard à porte vitrée, des portes de placard marrons, un plan de travail en zinc, une crédence multicolore, une crédence miroir, parquet foncé, un sol marron et un plan de travail multicolore.
Cette photo montre un très grand bar de salon linéaire romantique avec des tabourets, un évier posé, un placard à porte vitrée, des portes de placard marrons, un plan de travail en zinc, une crédence multicolore, une crédence miroir, parquet foncé, un sol marron et un plan de travail multicolore.
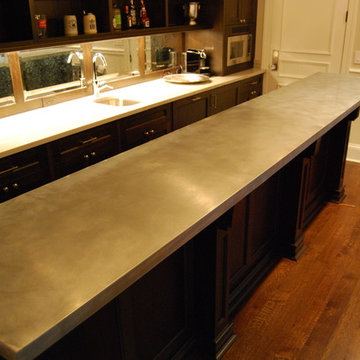
Zinc bar top
Inspiration pour un bar de salon avec évier parallèle traditionnel de taille moyenne avec un évier encastré, un placard à porte shaker, des portes de placard marrons, un plan de travail en zinc, une crédence miroir, un sol en bois brun et un sol marron.
Inspiration pour un bar de salon avec évier parallèle traditionnel de taille moyenne avec un évier encastré, un placard à porte shaker, des portes de placard marrons, un plan de travail en zinc, une crédence miroir, un sol en bois brun et un sol marron.
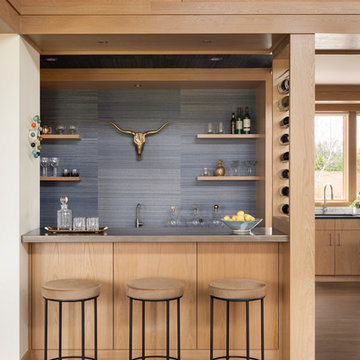
Inspiration pour un bar de salon avec évier parallèle design en bois clair de taille moyenne avec un évier encastré, un placard à porte plane, un plan de travail en zinc, une crédence bleue, un sol en bois brun et un sol marron.

Exemple d'un bar de salon montagne en U et bois brun avec des tabourets, un plan de travail en zinc, une crédence multicolore, une crédence en brique, parquet foncé, un plan de travail gris, un évier encastré, un placard à porte plane et un sol marron.

This French Villa wet bar features unique wall art above the fully stocked glass shelving for beverages. Three silver velvet bar stools match the steel-colored countertops adding to the overall industrial look of the bar.
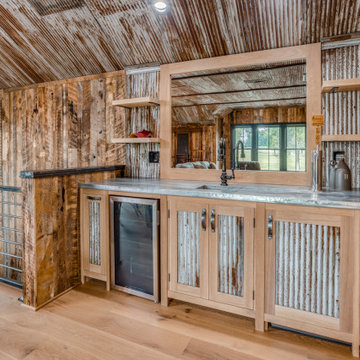
Exemple d'un grand bar de salon nature en bois clair avec un évier encastré, un plan de travail en zinc, une crédence grise, une crédence miroir, un sol marron, un plan de travail gris et un sol en bois brun.

When planning this custom residence, the owners had a clear vision – to create an inviting home for their family, with plenty of opportunities to entertain, play, and relax and unwind. They asked for an interior that was approachable and rugged, with an aesthetic that would stand the test of time. Amy Carman Design was tasked with designing all of the millwork, custom cabinetry and interior architecture throughout, including a private theater, lower level bar, game room and a sport court. A materials palette of reclaimed barn wood, gray-washed oak, natural stone, black windows, handmade and vintage-inspired tile, and a mix of white and stained woodwork help set the stage for the furnishings. This down-to-earth vibe carries through to every piece of furniture, artwork, light fixture and textile in the home, creating an overall sense of warmth and authenticity.

A home office was converted into a full service sports bar. This room has space to seat 20. It has three televisions, a refrigerated wine room, a fireplace and even a secret door. The countertop is zinc, the ceiling tiles are authentic stamped tin. Behind the counter are taps for two kegs, soda machine, custom ice makers, glass chillers and a full professional service bar. There's a cocktail station with integrated drains, refrigeration drawers, and a dedicated dishwasher. Why leave the house?
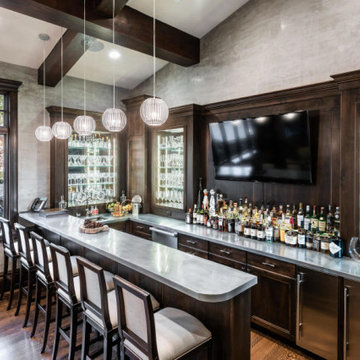
Cette image montre un grand bar de salon traditionnel en U et bois foncé avec des tabourets, un évier encastré, un placard avec porte à panneau encastré, un plan de travail en zinc, une crédence marron, une crédence en bois, parquet foncé, un sol marron et un plan de travail gris.

We love this home bar and living rooms custom built-ins, exposed beams, wood floors, and arched entryways.
Cette photo montre un très grand bar de salon romantique en L avec des tabourets, un évier posé, un placard sans porte, des portes de placard noires, un plan de travail en zinc, une crédence multicolore, une crédence miroir, un sol en bois brun, un sol marron et un plan de travail gris.
Cette photo montre un très grand bar de salon romantique en L avec des tabourets, un évier posé, un placard sans porte, des portes de placard noires, un plan de travail en zinc, une crédence multicolore, une crédence miroir, un sol en bois brun, un sol marron et un plan de travail gris.
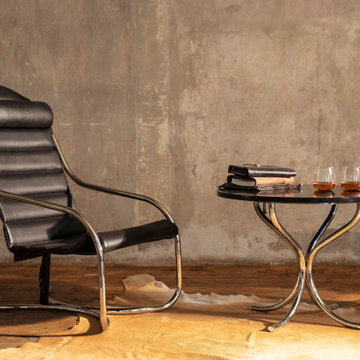
In 1932, the minimalist design and elegant lines of these pieces began to transform spaces all over Denmark. Equally at home in nearly any room or setting, the single piece of bent steel in this PH Lounge Chair supports and puts you at ease in your body.
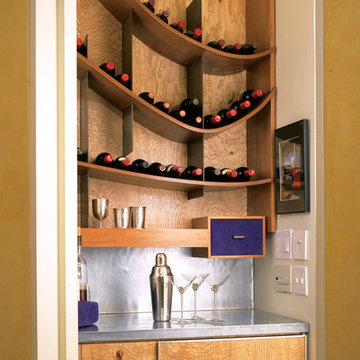
Idée de décoration pour un petit bar de salon avec évier linéaire tradition en bois clair avec un placard à porte plane, un plan de travail en zinc, une crédence grise, un sol en bois brun et un sol marron.
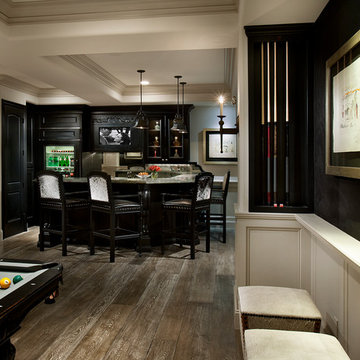
World Renowned Architecture Firm Fratantoni Design created this beautiful home! They design home plans for families all over the world in any size and style. They also have in-house Interior Designer Firm Fratantoni Interior Designers and world class Luxury Home Building Firm Fratantoni Luxury Estates! Hire one or all three companies to design and build and or remodel your home!

No drinking on the job but when a client wants an in-home bar, we deliver!
Inspiration pour un très grand bar de salon minimaliste en U et bois vieilli avec des tabourets, un évier posé, un plan de travail en zinc, une crédence noire, une crédence miroir, un sol en bois brun, un sol marron et un plan de travail gris.
Inspiration pour un très grand bar de salon minimaliste en U et bois vieilli avec des tabourets, un évier posé, un plan de travail en zinc, une crédence noire, une crédence miroir, un sol en bois brun, un sol marron et un plan de travail gris.
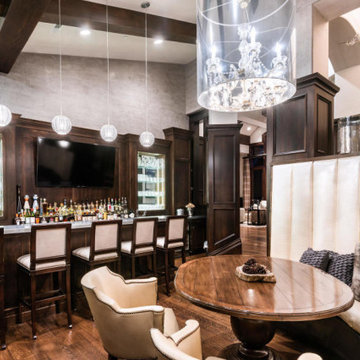
Aménagement d'un grand bar de salon classique en U et bois foncé avec des tabourets, un évier encastré, un placard avec porte à panneau encastré, un plan de travail en zinc, une crédence marron, une crédence en bois, parquet foncé, un sol marron et un plan de travail gris.
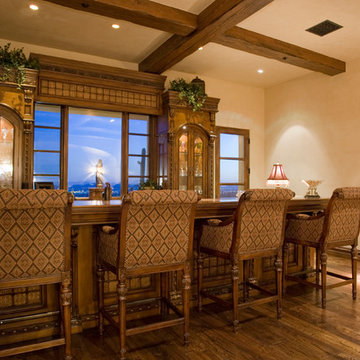
This Italian Villa home bar features a built-in barback with bar seating for four.
Idées déco pour un très grand bar de salon linéaire méditerranéen avec des tabourets, un évier posé, un placard à porte vitrée, des portes de placard marrons, un plan de travail en zinc, une crédence multicolore, parquet clair, un sol marron et un plan de travail gris.
Idées déco pour un très grand bar de salon linéaire méditerranéen avec des tabourets, un évier posé, un placard à porte vitrée, des portes de placard marrons, un plan de travail en zinc, une crédence multicolore, parquet clair, un sol marron et un plan de travail gris.
Idées déco de bars de salon avec un plan de travail en zinc et un sol marron
1