Idées déco de bars de salon avec sol en stratifié et un plan de travail marron
Trier par :
Budget
Trier par:Populaires du jour
1 - 20 sur 42 photos
1 sur 3

Our client purchased this small bungalow a few years ago in a mature and popular area of Edmonton with plans to update it in stages. First came the exterior facade and landscaping which really improved the curb appeal. Next came plans for a major kitchen renovation and a full development of the basement. That's where we came in. Our designer worked with the client to create bright and colorful spaces that reflected her personality. The kitchen was gutted and opened up to the dining room, and we finished tearing out the basement to start from a blank state. A beautiful bright kitchen was created and the basement development included a new flex room, a crafts room, a large family room with custom bar, a new bathroom with walk-in shower, and a laundry room. The stairwell to the basement was also re-done with a new wood-metal railing. New flooring and paint of course was included in the entire renovation. So bright and lively! And check out that wood countertop in the basement bar!
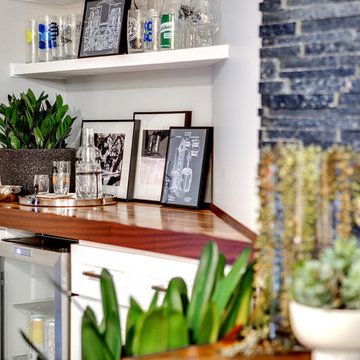
The custom built-in dry bar cabinetry and top make functional use of the awkward corner. The cabinetry provides enclosed storage for bar essentials while the fridge is a great place to store the client's craft beers. The custom floating shelves provide open storage to showcase our client's extensive beer and spirits glass collection acquired during his international travels. Unique, old world art finish the bar design creating both dimension and interest.
Photo: Virtual 360 NY
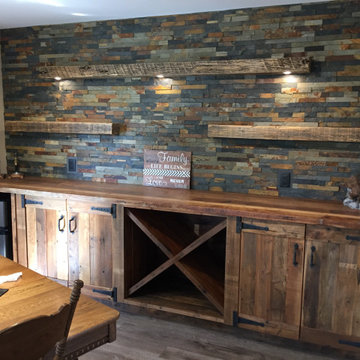
Inspiration pour un bar de salon chalet en bois vieilli avec un plan de travail en bois, une crédence multicolore, une crédence en carrelage de pierre, sol en stratifié et un plan de travail marron.
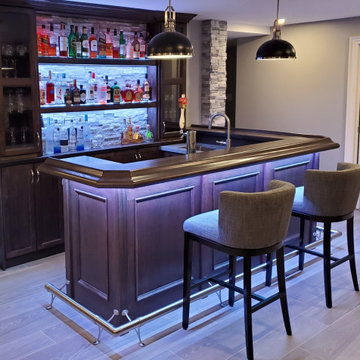
Custom home bar with poplar lumber and several coats of a wood polishing wax, with additional wainscoting, and under cabinet lighting.
Idées déco pour un bar de salon moderne en U et bois foncé de taille moyenne avec des tabourets, un évier encastré, des étagères flottantes, un plan de travail en bois, sol en stratifié, un sol multicolore et un plan de travail marron.
Idées déco pour un bar de salon moderne en U et bois foncé de taille moyenne avec des tabourets, un évier encastré, des étagères flottantes, un plan de travail en bois, sol en stratifié, un sol multicolore et un plan de travail marron.
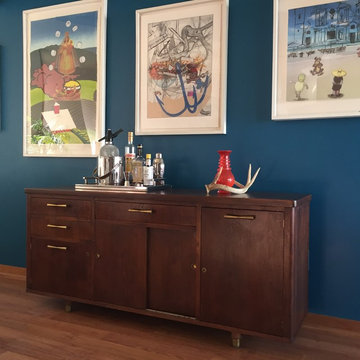
Here a mid-century office credenza stands in for a bar or serving piece for the adjacent dining area. The bold blue accent wall serves as a lush backdrop for the white framed contemporary artwork. It also brings out the color and grain of the walnut credenza with brass bow-tie pulls.
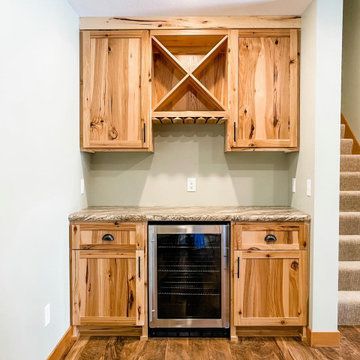
Exemple d'un petit bar de salon sans évier linéaire montagne en bois brun avec un placard à porte shaker, un plan de travail en stratifié, sol en stratifié, un sol marron et un plan de travail marron.

Alair and Boss design have many things in common that they pride, one of those is that they both love putting effort into the smallest details. The outlet framing for example, as well as the archway above the tv is mimicked by the slight archway in the wood beam above the bar top - did you notice?
Photography by: Merle Prosofsky

Enjoy Entertaining? Consider adding a bar to your basement and other entertainment spaces. The black farmhouse sink is a unique addition to this bar!
Meyer Design
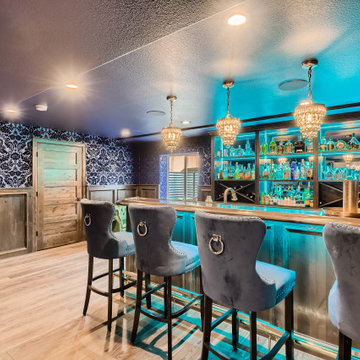
Idée de décoration pour un grand bar de salon avec évier parallèle tradition avec un évier encastré, un placard avec porte à panneau surélevé, un plan de travail en bois, une crédence en quartz modifié, sol en stratifié et un plan de travail marron.
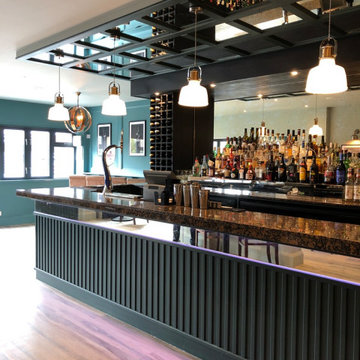
Cette photo montre un très grand bar de salon avec évier chic avec un placard à porte affleurante, des portes de placards vertess, plan de travail en marbre, une crédence en feuille de verre, sol en stratifié, un sol multicolore et un plan de travail marron.
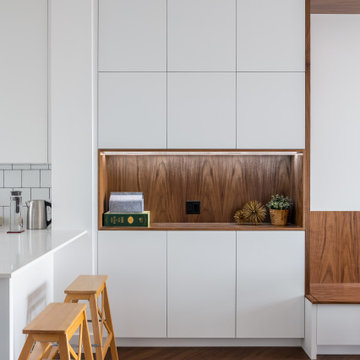
Inspiration pour un bar de salon sans évier linéaire design de taille moyenne avec un placard à porte plane, des portes de placard blanches, un plan de travail en bois, une crédence marron, une crédence en bois, sol en stratifié, un sol marron et un plan de travail marron.
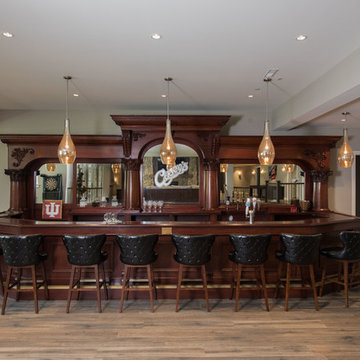
Home bar in basement complete with tap and mirrored backing
Exemple d'un grand bar de salon parallèle chic en bois brun avec sol en stratifié, un sol marron, des tabourets, un placard sans porte, une crédence miroir et un plan de travail marron.
Exemple d'un grand bar de salon parallèle chic en bois brun avec sol en stratifié, un sol marron, des tabourets, un placard sans porte, une crédence miroir et un plan de travail marron.
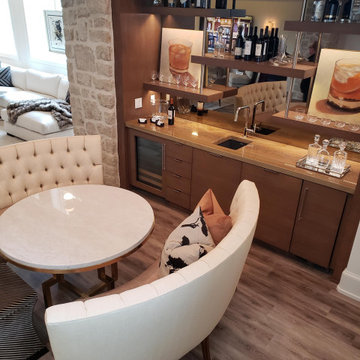
Home bar with round seating
Réalisation d'un bar de salon avec évier linéaire méditerranéen en bois brun de taille moyenne avec un évier encastré, un placard à porte plane, un plan de travail en granite, une crédence miroir, sol en stratifié, un sol gris et un plan de travail marron.
Réalisation d'un bar de salon avec évier linéaire méditerranéen en bois brun de taille moyenne avec un évier encastré, un placard à porte plane, un plan de travail en granite, une crédence miroir, sol en stratifié, un sol gris et un plan de travail marron.
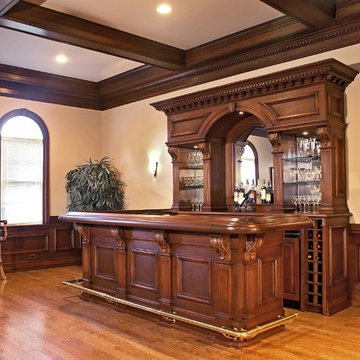
Idées déco pour un grand bar de salon linéaire en bois brun avec des tabourets, un placard avec porte à panneau surélevé, un plan de travail en bois, aucun évier ou lavabo, une crédence grise, une crédence miroir, sol en stratifié, un sol jaune et un plan de travail marron.
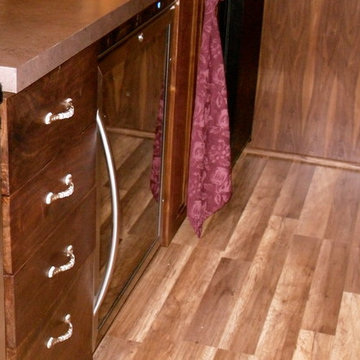
Renovated home bar including home theater and pool table.
Aménagement d'un grand bar de salon avec évier éclectique avec un évier posé, un placard à porte affleurante, des portes de placard marrons, un plan de travail en bois, une crédence beige, sol en stratifié, un sol marron et un plan de travail marron.
Aménagement d'un grand bar de salon avec évier éclectique avec un évier posé, un placard à porte affleurante, des portes de placard marrons, un plan de travail en bois, une crédence beige, sol en stratifié, un sol marron et un plan de travail marron.
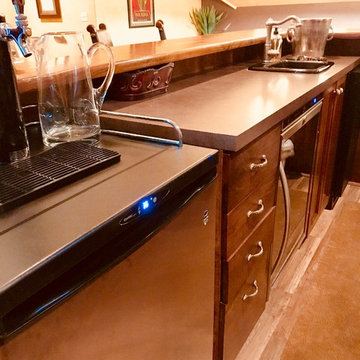
Renovated home bar including home theater and pool table.
Inspiration pour un grand bar de salon avec évier bohème avec un évier posé, un placard à porte affleurante, des portes de placard marrons, un plan de travail en bois, une crédence beige, sol en stratifié, un sol marron et un plan de travail marron.
Inspiration pour un grand bar de salon avec évier bohème avec un évier posé, un placard à porte affleurante, des portes de placard marrons, un plan de travail en bois, une crédence beige, sol en stratifié, un sol marron et un plan de travail marron.
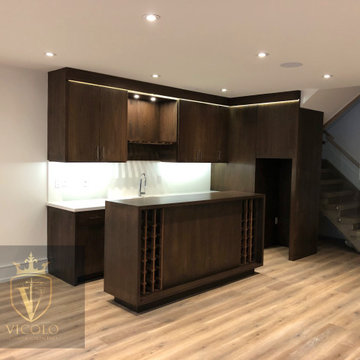
Cette image montre un bar de salon avec évier traditionnel en L de taille moyenne avec un évier posé, des portes de placard marrons, un plan de travail en bois, une crédence blanche, une crédence en quartz modifié, sol en stratifié, un sol marron et un plan de travail marron.
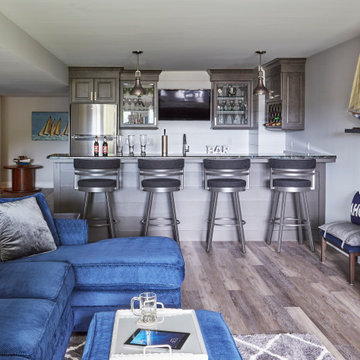
Cette photo montre un grand bar de salon avec évier bord de mer en U avec un placard avec porte à panneau encastré, des portes de placard marrons, un plan de travail en stratifié, une crédence en lambris de bois, sol en stratifié, un sol marron et un plan de travail marron.
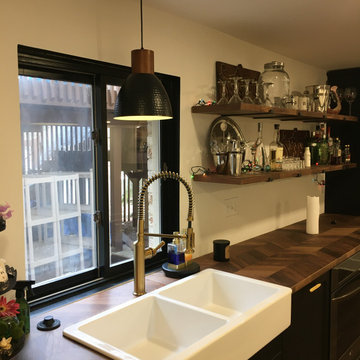
Customers self-designed this space. Inspired to make the basement appear like a Speakeasy, they chose a mixture of black and white accented throughout, along with lighting and fixtures in certain rooms that truly make you feel like this basement should be kept a secret (in a great way)
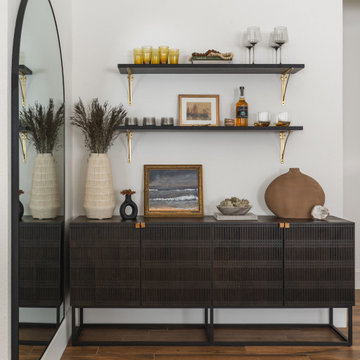
This design project incorporated a home bar area off the kitchen/living space, with the addition of a bar cabinet, floating shelves, an arched wall mirror, framed artwork, glassware and accessories styling.
Idées déco de bars de salon avec sol en stratifié et un plan de travail marron
1