Idées déco de bars de salon avec un plan de travail multicolore
Trier par :
Budget
Trier par:Populaires du jour
1 - 20 sur 214 photos
1 sur 3

Inspiration pour un grand bar de salon design en L avec des tabourets, un évier encastré, un plan de travail en granite, une crédence multicolore, une crédence en dalle de pierre, un sol en bois brun, un sol marron et un plan de travail multicolore.
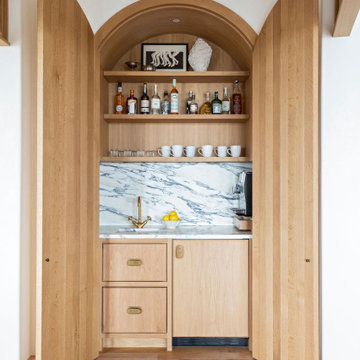
Cette photo montre un petit bar de salon avec évier linéaire bord de mer en bois clair avec plan de travail en marbre, une crédence multicolore, une crédence en marbre, parquet clair, un sol marron et un plan de travail multicolore.

Aménagement d'un bar de salon contemporain en bois brun avec un placard avec porte à panneau encastré, un plan de travail en quartz, un sol en bois brun, un plan de travail multicolore et une crédence miroir.
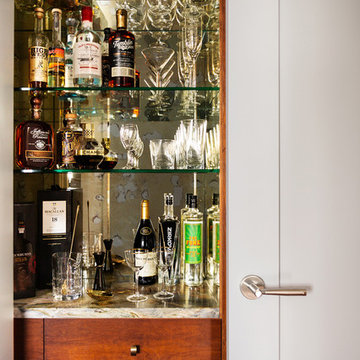
1/2 of this closet is a utility closet, and 1/2 is a bar. Fun surprise when you open the door.
Brittany Ambridge
Exemple d'un petit bar de salon tendance avec un plan de travail en quartz, une crédence en feuille de verre et un plan de travail multicolore.
Exemple d'un petit bar de salon tendance avec un plan de travail en quartz, une crédence en feuille de verre et un plan de travail multicolore.

Réalisation d'un petit bar de salon avec évier méditerranéen en bois clair avec un évier posé, plan de travail en marbre, une crédence multicolore, une crédence en marbre et un plan de travail multicolore.
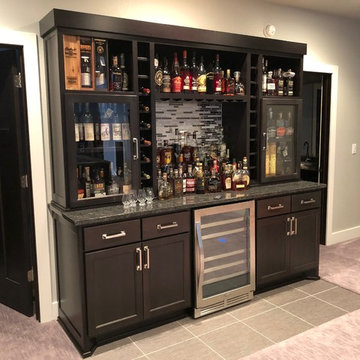
Custom liquor display cabinet made to look like it'd been in the house from the beginning.
Exemple d'un bar de salon linéaire chic en bois foncé de taille moyenne avec aucun évier ou lavabo, un plan de travail en granite, une crédence multicolore, une crédence en feuille de verre, un sol en vinyl, un sol multicolore et un plan de travail multicolore.
Exemple d'un bar de salon linéaire chic en bois foncé de taille moyenne avec aucun évier ou lavabo, un plan de travail en granite, une crédence multicolore, une crédence en feuille de verre, un sol en vinyl, un sol multicolore et un plan de travail multicolore.
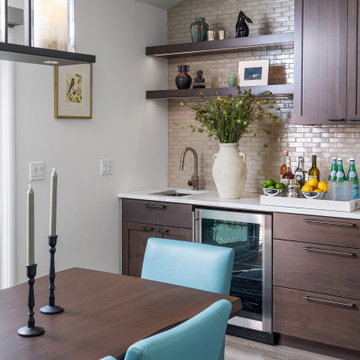
This gorgeous, nature-inspired Great Room—comprised of the kitchen, dining area, and sitting room—was reimagined for some wonderful repeat clients, beginning with a small, treasured piece of art.
Their large 1950s ranch house nestled into a gentle hill surrounded by orchards of fragrant orange, lemon, and cherry trees initially featured a too-small kitchen adjacent to a warren of small spaces with low ceilings serving as a dining and sitting area. They dreamed of a more spacious, light-filled layout.
A complete redesign of the home not only resolved spatial constraints but also embraced the beauty of the home’s natural surroundings. By removing walls and creating an open-plan layout, we enhanced the flow and connectivity between the kitchen, dining, and sitting areas, seamlessly integrating the outdoors with the indoors.
The relocated kitchen now faces the backyard, to facilitate outdoor entertaining and features a large island, serving as a welcoming focal point for both cooking and socializing. I designed a distinctive ceiling feature above the island, crafted from planks of the adjacent vaulted ceiling, mirroring the shape of the island below. This feature adds architectural interest and visually connects the flat kitchen plane with the vaulted plank ceiling of the sitting area, creating a harmonious sense of continuity and warmth.
A beautiful, prized painting of a bird on a branch created the direction for the color and texture palette. An intriguing yellow-green-tan background in the art guided my choices for the backsplash tile (an iridescent version mimics light glinting on water) and countertops. The kitchen's soothing color palette features various shades of natural green, while the dining area introduces feather-blue tones through chair upholstery and rug. Just steps away, the inviting sitting area features a rebuilt fireplace clad in cut, polished Haisa marble tiles in a vertical pattern. The soft, generous seating creates a comfortable spot for movie nights or cozying up by the fire on a cold winter evening. The elegant, simple silhouettes of the furniture enhance the serene and calming atmosphere of the space.
After photos: Bernardo Grijalva and Fiorito Interior Design
Cabinetry: custom by Schmitz Woodwork
Countertops: Primordia and Calcatta Maximus by Caesarstone
Backsplash: Elements in Miami Sand Pearl by Lunada Bay
Island pendants: Simple Sanders by Shades of Light
Stools: Essex by Lazar in Brisa fabric by Ultrafabrics
Dining table: Emerson Wave by Saloom
Dining chairs: Essex by Lazar
Dining lighting: Triad chandelier by Kichler
Dining rug: Soho Smoke by Jaunty Inc.
Sitting area sofa and ottoman: Corvo by Lazar
Sitting area swivel chair: Noah by Lazar
Sitting area rug: Soho Stone by Jaunty Inc.
Motorized shades: Hunter Douglas
Entry console: Reed by Uttermost
Entry light: Re by Visual Comfort
Fireplace: Haisa cut and polished marble by Icontile
Wall paint: Mascarpone by Benjamin Moore

Let's get this party started!
photos: Paul Grdina Photography
Idée de décoration pour un grand bar de salon tradition avec des tabourets, un évier posé, des portes de placard noires, un plan de travail en granite, une crédence multicolore, une crédence en dalle de pierre, un sol en bois brun, un sol marron et un plan de travail multicolore.
Idée de décoration pour un grand bar de salon tradition avec des tabourets, un évier posé, des portes de placard noires, un plan de travail en granite, une crédence multicolore, une crédence en dalle de pierre, un sol en bois brun, un sol marron et un plan de travail multicolore.

Martin King Photography
Idée de décoration pour un bar de salon marin en U de taille moyenne avec des tabourets, un évier encastré, un placard à porte shaker, des portes de placard bleues, un plan de travail en quartz modifié, une crédence bleue, un sol en carrelage de porcelaine, un plan de travail multicolore, une crédence en carrelage métro et un sol beige.
Idée de décoration pour un bar de salon marin en U de taille moyenne avec des tabourets, un évier encastré, un placard à porte shaker, des portes de placard bleues, un plan de travail en quartz modifié, une crédence bleue, un sol en carrelage de porcelaine, un plan de travail multicolore, une crédence en carrelage métro et un sol beige.
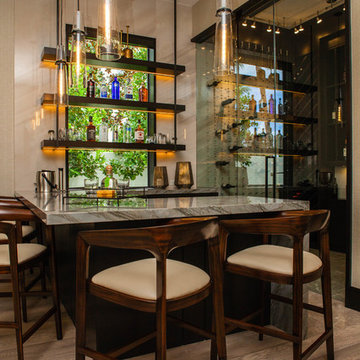
Exemple d'un bar de salon tendance en L et bois foncé de taille moyenne avec des tabourets, un placard à porte plane, un plan de travail en granite, un sol en bois brun, un sol marron et un plan de travail multicolore.

Aménagement d'un grand bar de salon parallèle moderne avec des tabourets, un évier posé, un placard à porte plane, des portes de placard grises, plan de travail en marbre, une crédence grise, une crédence miroir, un sol en carrelage de porcelaine, un sol gris et un plan de travail multicolore.
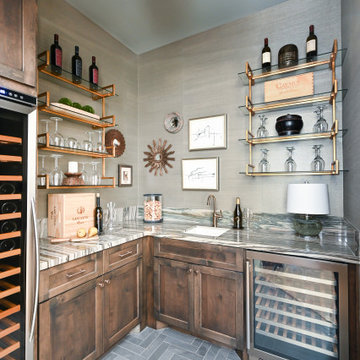
The wine bar is dressed in a moody sage grasscloth wallcovering and features a beautiful granite slab as the inspiration for the whole room. Sparkles of gold, art, and an antiqued mirrored light fixture complete the design

In the original residence, the kitchen occupied this space. With the addition to house the kitchen, our architects designed a butler's pantry for this space with extensive storage. The exposed beams and wide-plan wood flooring extends throughout this older portion of the structure.
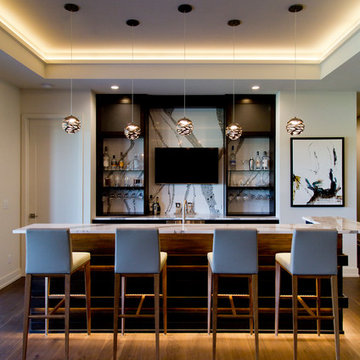
Réalisation d'un grand bar de salon design en L avec des tabourets, un évier encastré, un plan de travail en granite, une crédence multicolore, une crédence en dalle de pierre, un sol en bois brun, un sol marron et un plan de travail multicolore.

White
Cette image montre un bar de salon linéaire traditionnel en bois foncé de taille moyenne avec aucun évier ou lavabo, un plan de travail en granite, une crédence multicolore, une crédence en feuille de verre, un sol en vinyl, un sol multicolore et un plan de travail multicolore.
Cette image montre un bar de salon linéaire traditionnel en bois foncé de taille moyenne avec aucun évier ou lavabo, un plan de travail en granite, une crédence multicolore, une crédence en feuille de verre, un sol en vinyl, un sol multicolore et un plan de travail multicolore.

Bar Area
Cette image montre un bar de salon avec évier traditionnel en U et bois foncé de taille moyenne avec un évier encastré, un placard avec porte à panneau encastré, plan de travail en marbre, une crédence marron, une crédence en bois, un sol en marbre, un sol multicolore et un plan de travail multicolore.
Cette image montre un bar de salon avec évier traditionnel en U et bois foncé de taille moyenne avec un évier encastré, un placard avec porte à panneau encastré, plan de travail en marbre, une crédence marron, une crédence en bois, un sol en marbre, un sol multicolore et un plan de travail multicolore.
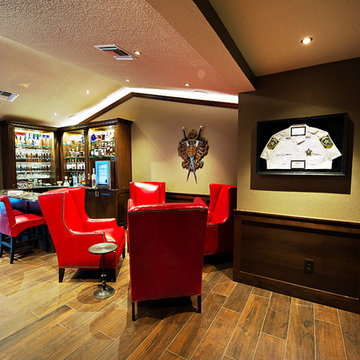
Cette photo montre un bar de salon chic en L de taille moyenne avec des tabourets, un placard avec porte à panneau surélevé, des portes de placard marrons, un plan de travail en quartz modifié, une crédence miroir, un sol en carrelage de porcelaine, un sol marron et un plan de travail multicolore.
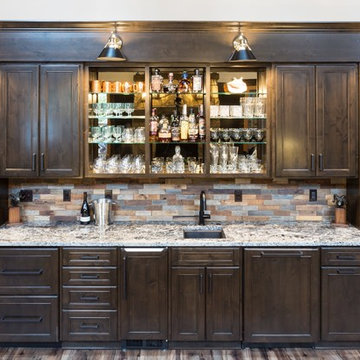
The home bar also includes a place for books, making this area more like a study or lounge.
Cette photo montre un grand bar de salon avec évier linéaire montagne avec un évier posé, un placard à porte shaker, des portes de placard marrons, un plan de travail en quartz, une crédence multicolore, une crédence en céramique, parquet foncé, un sol marron et un plan de travail multicolore.
Cette photo montre un grand bar de salon avec évier linéaire montagne avec un évier posé, un placard à porte shaker, des portes de placard marrons, un plan de travail en quartz, une crédence multicolore, une crédence en céramique, parquet foncé, un sol marron et un plan de travail multicolore.
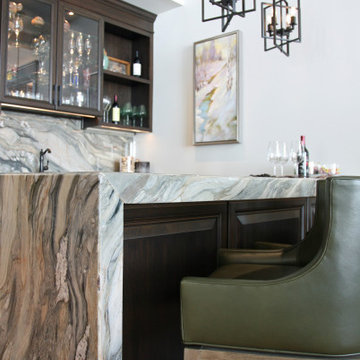
The wet bar is between the great room, family room and dining room at the end of the entry hall. The location of this bar makes it great for welcoming guests and having family near by when meals are ready to be made. The fusion quartzite waterfall edge on the seating peninsula sets this space apart. The custom wall art has a wash of light that makes it glow.
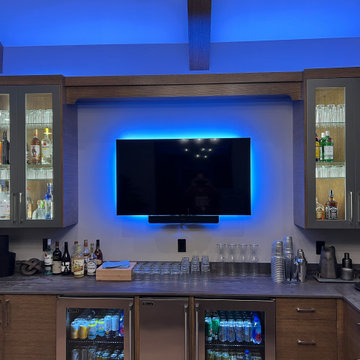
Upper level bar with TV and LED backlighting.
Cette photo montre un grand bar de salon moderne en L et bois brun avec des tabourets, un évier encastré, un placard à porte vitrée, un plan de travail en quartz modifié, une crédence multicolore, une crédence en quartz modifié, un sol en bois brun, un sol marron et un plan de travail multicolore.
Cette photo montre un grand bar de salon moderne en L et bois brun avec des tabourets, un évier encastré, un placard à porte vitrée, un plan de travail en quartz modifié, une crédence multicolore, une crédence en quartz modifié, un sol en bois brun, un sol marron et un plan de travail multicolore.
Idées déco de bars de salon avec un plan de travail multicolore
1