Idées déco de bars de salon avec un sol beige et un sol violet
Trier par :
Budget
Trier par:Populaires du jour
21 - 40 sur 3 493 photos
1 sur 3
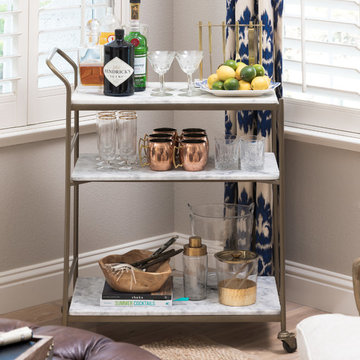
Aménagement d'un bar de salon classique avec un chariot mini-bar, parquet clair et un sol beige.

Aménagement d'un petit bar de salon linéaire classique en bois foncé avec un placard à porte vitrée, aucun évier ou lavabo, un plan de travail en quartz modifié, une crédence beige, une crédence en carreau de porcelaine, moquette, un sol beige et plan de travail noir.
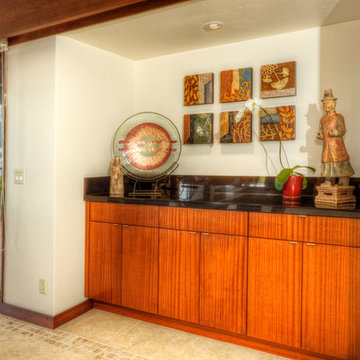
Idées déco pour un bar de salon avec évier parallèle moderne en bois brun de taille moyenne avec un placard à porte plane, un plan de travail en granite, une crédence noire, un sol en carrelage de céramique et un sol beige.
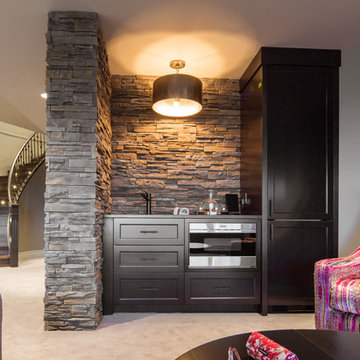
Inspiration pour un grand bar de salon avec évier linéaire traditionnel en bois foncé avec un évier encastré, un placard à porte shaker, un plan de travail en surface solide, une crédence marron, une crédence en carrelage de pierre, moquette et un sol beige.
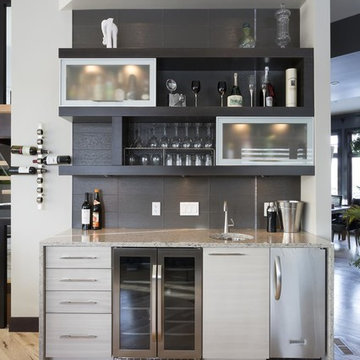
Idées déco pour un petit bar de salon avec évier linéaire moderne avec un évier encastré, un placard à porte plane, des portes de placard grises, un plan de travail en granite, une crédence grise, une crédence en carreau de porcelaine, parquet clair et un sol beige.

The basement wet bar features 3D wall panels on the bar front, a wood canopy that continues downwards to the floor and storage for beverages in the back bar area. ©Finished Basement Company
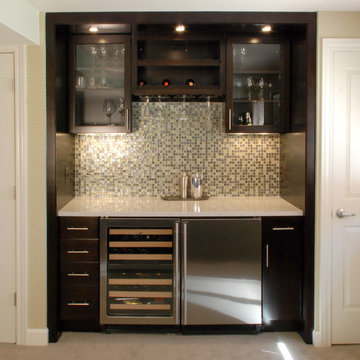
Bar from 2011 whole house remodel.
Exemple d'un bar de salon linéaire tendance en bois foncé avec aucun évier ou lavabo, un placard à porte plane, une crédence multicolore, une crédence en mosaïque, moquette et un sol beige.
Exemple d'un bar de salon linéaire tendance en bois foncé avec aucun évier ou lavabo, un placard à porte plane, une crédence multicolore, une crédence en mosaïque, moquette et un sol beige.

Discover the enchanting secret behind our latest project with @liccrenovations - a stunning dark blue dry bar that seamlessly doubles as a hutch for the upcoming dining space. Stay tuned for the grand reveal! ✨

We transformed this property from top to bottom. Kitchen remodel, Bathroom remodel, Living/ dining remodel, the Hardscaped driveway and fresh sod. The kitchen boasts a 6 burner gas stove, energy efficient refrigerator & dishwasher, a conveniently located mini dry bar, decadent chandeliers and bright hardwood flooring.

Johnathan Adler light fixture hangs above this eclectic space.
Brian Covington Photography
Exemple d'un bar de salon avec évier chic en U de taille moyenne avec un placard à porte shaker, un plan de travail en quartz modifié, une crédence miroir, un sol beige et un plan de travail blanc.
Exemple d'un bar de salon avec évier chic en U de taille moyenne avec un placard à porte shaker, un plan de travail en quartz modifié, une crédence miroir, un sol beige et un plan de travail blanc.
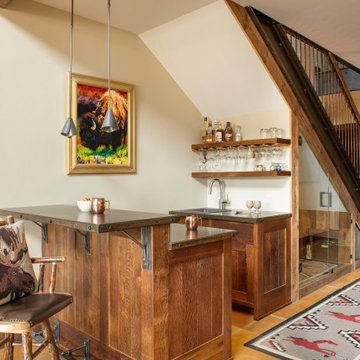
Exemple d'un bar de salon parallèle montagne en bois brun de taille moyenne avec des tabourets, un évier encastré, un placard avec porte à panneau encastré, un sol beige et un plan de travail marron.
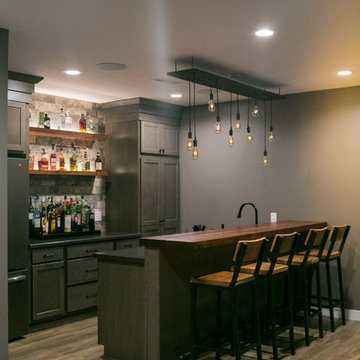
This bar is set up for evening entertaining. Liquor bottles are on full display between the tall cabinets. The up lighting on the floating shelves provides the perfect mood.

Detailed iron doors create a grand entrance into this wet bar. Mirrored backsplash adds dimension to the space and helps the backlit yellow acrylic make the bar the focal point.
Design: Wesley-Wayne Interiors
Photo: Dan Piassick
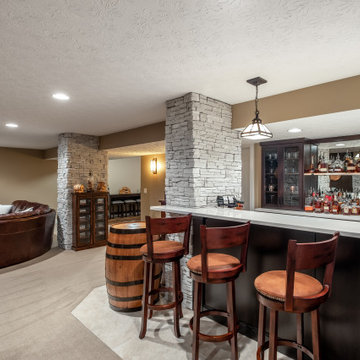
This basement bar was updated to give an authentic feel to the space. Dark stained cabinets, quartz tops, and a stone wall. The live edge top and antique mirror are the perfect touch to this bar back drop.
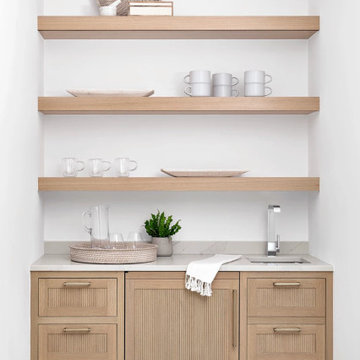
Inspiration pour un bar de salon avec évier linéaire marin en bois clair avec un évier encastré, un placard à porte shaker, parquet clair, un sol beige et un plan de travail gris.

Wet bar with black shaker cabinets, marble countertop beverage fridge, wine cooler, wine storage, black faucet and round sink with brushed gold hardware.
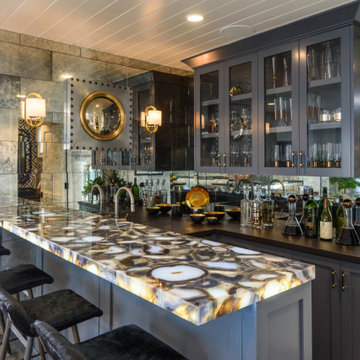
This bar features distressed mirrored backsplash tile and an under lit agate counter top that really makes a statement.
Inspiration pour un bar de salon avec évier marin en U de taille moyenne avec un évier encastré, un placard à porte shaker, des portes de placard grises, un plan de travail en onyx, une crédence grise, une crédence en carreau de verre, un sol en bois brun, un sol beige et un plan de travail gris.
Inspiration pour un bar de salon avec évier marin en U de taille moyenne avec un évier encastré, un placard à porte shaker, des portes de placard grises, un plan de travail en onyx, une crédence grise, une crédence en carreau de verre, un sol en bois brun, un sol beige et un plan de travail gris.
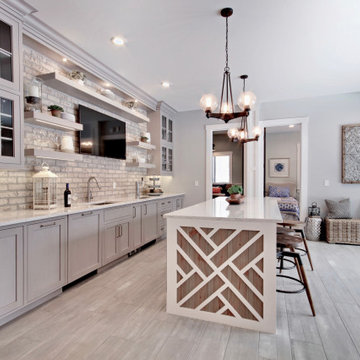
Inspiration pour un bar de salon traditionnel en L avec un évier encastré, un placard à porte shaker, des portes de placard grises, une crédence multicolore, une crédence en brique, parquet clair, un sol beige et un plan de travail gris.

This 1600+ square foot basement was a diamond in the rough. We were tasked with keeping farmhouse elements in the design plan while implementing industrial elements. The client requested the space include a gym, ample seating and viewing area for movies, a full bar , banquette seating as well as area for their gaming tables - shuffleboard, pool table and ping pong. By shifting two support columns we were able to bury one in the powder room wall and implement two in the custom design of the bar. Custom finishes are provided throughout the space to complete this entertainers dream.
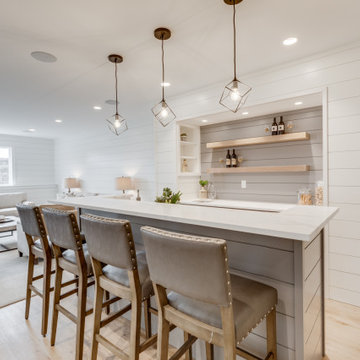
Idée de décoration pour un bar de salon parallèle tradition de taille moyenne avec des tabourets, un évier encastré, des portes de placard grises, une crédence grise, une crédence en bois, parquet clair, un sol beige et un plan de travail blanc.
Idées déco de bars de salon avec un sol beige et un sol violet
2