Idées déco de bars de salon avec un sol en ardoise et un sol en marbre
Trier par :
Budget
Trier par:Populaires du jour
181 - 200 sur 765 photos
1 sur 3
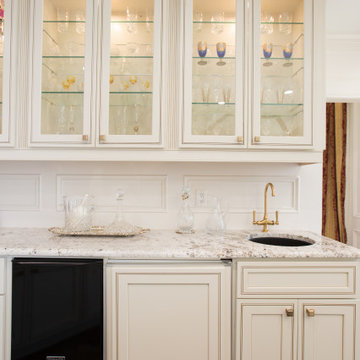
Aménagement d'un grand bar de salon avec évier classique avec un évier encastré, un placard à porte vitrée, des portes de placard blanches, un plan de travail en granite, une crédence blanche, un sol en ardoise et un plan de travail blanc.
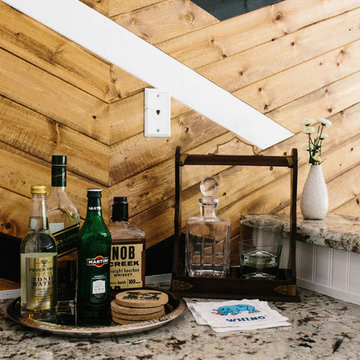
A collection of contemporary interiors showcasing today's top design trends merged with timeless elements. Find inspiration for fresh and stylish hallway and powder room decor, modern dining, and inviting kitchen design.
These designs will help narrow down your style of decor, flooring, lighting, and color palettes. Browse through these projects of ours and find inspiration for your own home!
Project designed by Sara Barney’s Austin interior design studio BANDD DESIGN. They serve the entire Austin area and its surrounding towns, with an emphasis on Round Rock, Lake Travis, West Lake Hills, and Tarrytown.
For more about BANDD DESIGN, click here: https://bandddesign.com/
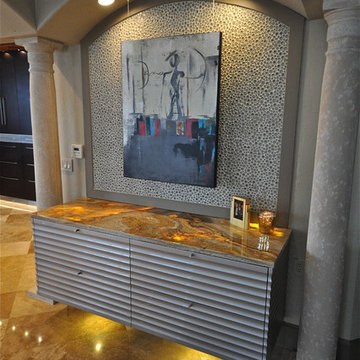
Alexander Otis Collection Llc.
Réalisation d'un petit bar de salon avec évier linéaire design avec des portes de placard grises, un plan de travail en quartz modifié, une crédence grise et un sol en marbre.
Réalisation d'un petit bar de salon avec évier linéaire design avec des portes de placard grises, un plan de travail en quartz modifié, une crédence grise et un sol en marbre.
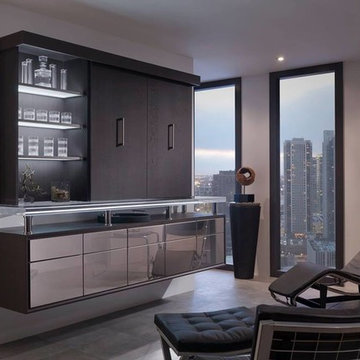
Mirrored Stainless Steel, LED lighting, and sliding upper cabinet doors merge in high-rise contemporary flair in the Vanguard Bar.
Réalisation d'un grand bar de salon avec évier design en bois foncé avec un placard à porte vitrée et un sol en ardoise.
Réalisation d'un grand bar de salon avec évier design en bois foncé avec un placard à porte vitrée et un sol en ardoise.
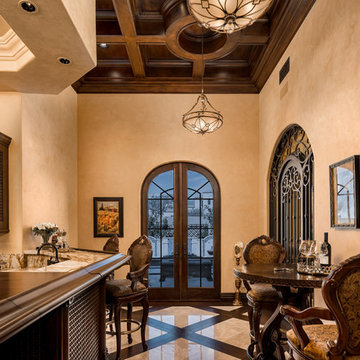
We love this home bar and wine room featuring arched double entry doors, wrought iron detail, and a wood and marble floor!
Cette image montre un très grand bar de salon chalet en U et bois foncé avec des tabourets, un évier posé, un placard à porte vitrée, plan de travail en marbre, une crédence multicolore, une crédence en marbre, un sol en marbre, un sol multicolore et un plan de travail multicolore.
Cette image montre un très grand bar de salon chalet en U et bois foncé avec des tabourets, un évier posé, un placard à porte vitrée, plan de travail en marbre, une crédence multicolore, une crédence en marbre, un sol en marbre, un sol multicolore et un plan de travail multicolore.
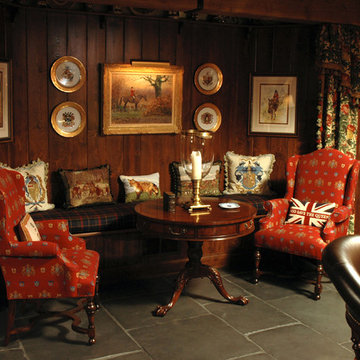
English-style pub that Her Majesty would be proud of. An authentic bar (straight from England) was the starting point for the design, then the areas beyond that include several vignette-style sitting areas, a den with a rustic fireplace, a wine cellar, a kitchenette, two bathrooms, an even a hidden home gym.
Neal's Design Remodel

As a wholesale importer and distributor of tile, brick, and stone, we maintain a significant inventory to supply dealers, designers, architects, and tile setters. Although we only sell to the trade, our showroom is open to the public for product selection.
We have five showrooms in the Northwest and are the premier tile distributor for Idaho, Montana, Wyoming, and Eastern Washington. Our corporate branch is located in Boise, Idaho.
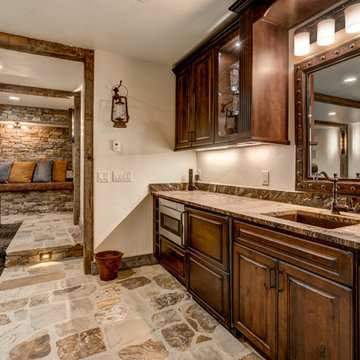
Located in Steamboat Springs, Colorado is Ideal Mountain Property’s newest fractionally owned property offering. This brand new, custom built lodge is located at the base of Steamboat Ski Mountain, in one of Steamboat Springs newest resort communities, Wildhorse Meadows. Center stage is the Wildhorse gondola providing incredible access to the ski mountain and village while offering owners and guests a spacious single family residence right in the heart of the mountain area.
Builder | Greg Fortune & Rory Witzel
Designer | Tara Bender
Starmark Cabinetry
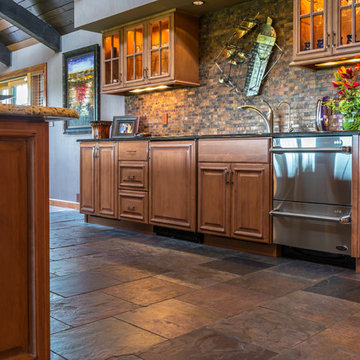
Mark Karrer
Exemple d'un bar de salon parallèle éclectique en bois clair de taille moyenne avec des tabourets, un évier encastré, un placard avec porte à panneau surélevé, un plan de travail en granite, une crédence marron, une crédence en dalle métallique et un sol en ardoise.
Exemple d'un bar de salon parallèle éclectique en bois clair de taille moyenne avec des tabourets, un évier encastré, un placard avec porte à panneau surélevé, un plan de travail en granite, une crédence marron, une crédence en dalle métallique et un sol en ardoise.
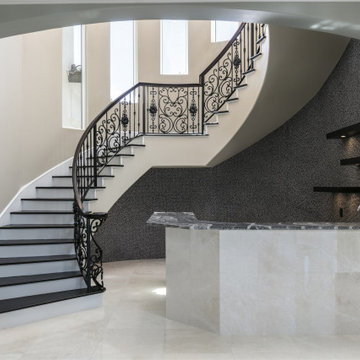
Tucked under the sweeping staircase lies a cool, modern wet bar with lighted open shelving and floor to ceiling tiles with the look of a private club. The entire wall of the space is adorned with iridescent marble sized spherical tile that beckons to be touched.
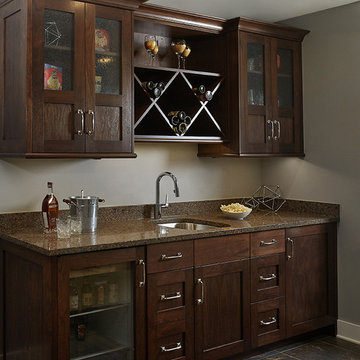
Graced with an abundance of windows, Alexandria’s modern meets traditional exterior boasts stylish stone accents, interesting rooflines and a pillared and welcoming porch. You’ll never lack for style or sunshine in this inspired transitional design perfect for a growing family. The timeless design merges a variety of classic architectural influences and fits perfectly into any neighborhood. A farmhouse feel can be seen in the exterior’s peaked roof, while the shingled accents reference the ever-popular Craftsman style. Inside, an abundance of windows flood the open-plan interior with light. Beyond the custom front door with its eye-catching sidelights is 2,350 square feet of living space on the first level, with a central foyer leading to a large kitchen and walk-in pantry, adjacent 14 by 16-foot hearth room and spacious living room with a natural fireplace. Also featured is a dining area and convenient home management center perfect for keeping your family life organized on the floor plan’s right side and a private study on the left, which lead to two patios, one covered and one open-air. Private spaces are concentrated on the 1,800-square-foot second level, where a large master suite invites relaxation and rest and includes built-ins, a master bath with double vanity and two walk-in closets. Also upstairs is a loft, laundry and two additional family bedrooms as well as 400 square foot of attic storage. The approximately 1,500-square-foot lower level features a 15 by 24-foot family room, a guest bedroom, billiards and refreshment area, and a 15 by 26-foot home theater perfect for movie nights.
Photographer: Ashley Avila Photography
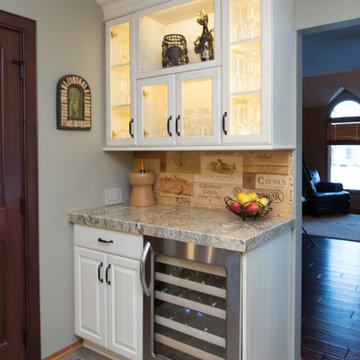
Emily Kaldenberg
Inspiration pour un petit bar de salon linéaire traditionnel avec un placard à porte vitrée, des portes de placard blanches, un plan de travail en granite, une crédence en bois, un sol en ardoise et une crédence beige.
Inspiration pour un petit bar de salon linéaire traditionnel avec un placard à porte vitrée, des portes de placard blanches, un plan de travail en granite, une crédence en bois, un sol en ardoise et une crédence beige.
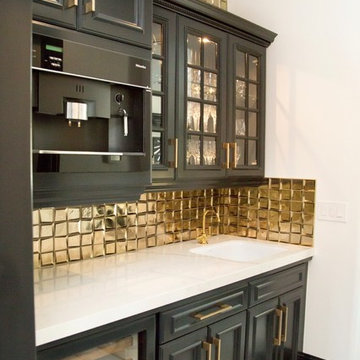
Jackie K Photo
Idée de décoration pour un bar de salon avec évier linéaire design de taille moyenne avec un évier encastré, un placard avec porte à panneau encastré, des portes de placard grises, plan de travail en marbre, une crédence jaune, une crédence en dalle métallique, un sol en marbre, un sol multicolore et un plan de travail blanc.
Idée de décoration pour un bar de salon avec évier linéaire design de taille moyenne avec un évier encastré, un placard avec porte à panneau encastré, des portes de placard grises, plan de travail en marbre, une crédence jaune, une crédence en dalle métallique, un sol en marbre, un sol multicolore et un plan de travail blanc.
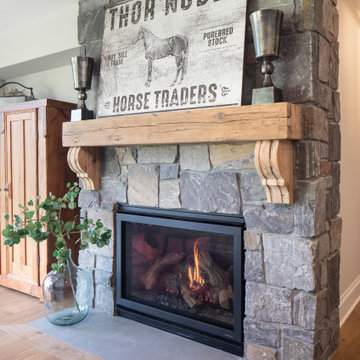
This lovely custom-built home is surrounded by wild prairie and horse pastures. ORIJIN STONE Premium Bluestone Blue Select is used throughout the home; from the front porch & step treads, as a custom fireplace surround, throughout the lower level including the wine cellar, and on the back patio.
LANDSCAPE DESIGN & INSTALL: Original Rock Designs
TILE INSTALL: Uzzell Tile, Inc.
BUILDER: Gordon James
PHOTOGRAPHY: Landmark Photography
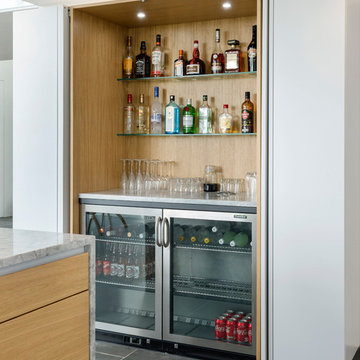
Inspiration pour un bar de salon avec évier design de taille moyenne avec un placard à porte plane, des portes de placard blanches, un sol en ardoise et un sol gris.
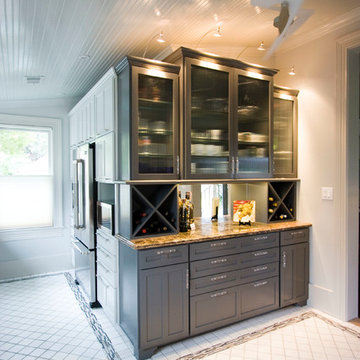
As a big entertainer, our client wanted a statement piece and an area where guests could sit while he prepared meals. The customized, built-in sideboard added much needed storage for a tight dining room and allowed guests an area where they could relax while festivities where being planned.

This classically styled in-framed kitchen has drawn upon art deco and contemporary influences to create an evolutionary design that delivers microscopic detail at every turn. The kitchen uses exotic finishes both inside and out with the cabinetry posts being specially designed to feature mirrored collars and the inside of the larder unit being custom lined with a specially commissioned crushed glass.
The kitchen island is completely bespoke, a unique installation that has been designed to maximise the functional potential of the space whilst delivering a powerful visual aesthetic. The island was positioned diagonally across the room which created enough space to deliver a design that was not restricted by the architecture and which surpassed expectations. This also maximised the functional potential of the space and aided movement throughout the room.
The soft geometry and fluid nature of the island design originates from the cylindrical drum unit which is set in the foreground as you enter the room. This dark ebony unit is positioned at the main entry point into the kitchen and can be seen from the front entrance hallway. This dark cylinder unit contrasts deeply against the floor and the surrounding cabinetry and is designed to be a very powerful visual hook drawing the onlooker into the space.
The drama of the island is enhanced further through the complex array of bespoke cabinetry that effortlessly flows back into the room drawing the onlooker deeper into the space.
Each individual island section was uniquely designed to reflect the opulence required for this exclusive residence. The subtle mixture of door profiles and finishes allowed the island to straddle the boundaries between traditional and contemporary design whilst the acute arrangement of angles and curves melt together to create a luxurious mix of materials, layers and finishes. All of which aid the functionality of the kitchen providing the user with multiple preparation zones and an area for casual seating.
In order to enhance the impact further we carefully considered the lighting within the kitchen including the design and installation of a bespoke bulkhead ceiling complete with plaster cornice and colour changing LED lighting.
Photos by: Derek Robinson
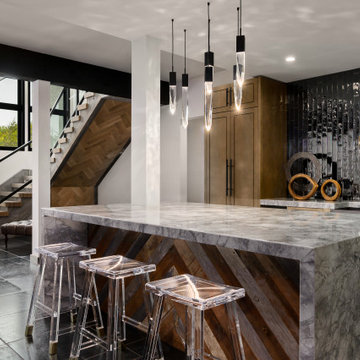
Idée de décoration pour un grand bar de salon minimaliste avec un sol en ardoise et un sol noir.
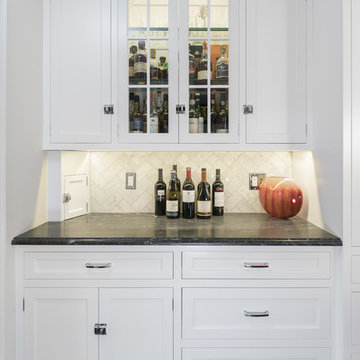
The challenge of this project was to bring modern functionality to a kitchen in a historic Cotswald home. A wall between the kitchen and breakfast room was removed to create a larger, more functional space. The homeowner's favorite color red was incorporated into the design and continues the color palette from the rest of the house. Bold design choices celebrate the small space. Dark slate floors contrast with white cabinets. The efficient center island is painted red, and serves as a dramatic focal point. Granite counters are from Pascucci. Homestead Cabinetmakers of Kalamazoo created custom cabinets tailored for the space. A built in china hutch with fluting detail reflects traditional style without being overly ornate. Rejuvenation light fixtures illuminate the space while maintaining traditional style. The wallcovering is vinyl with a raw silk look.
Photography: Kristian Walker
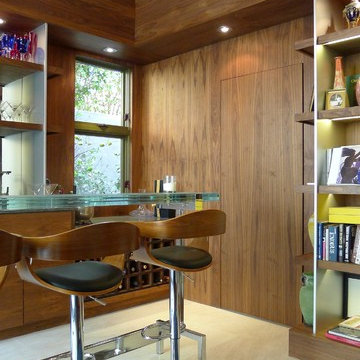
Cette image montre un bar de salon avec évier linéaire design en bois foncé avec aucun évier ou lavabo et un sol en marbre.
Idées déco de bars de salon avec un sol en ardoise et un sol en marbre
10