Idées déco de bars de salon avec un sol en ardoise et un sol en marbre
Trier par :
Budget
Trier par:Populaires du jour
121 - 140 sur 771 photos
1 sur 3
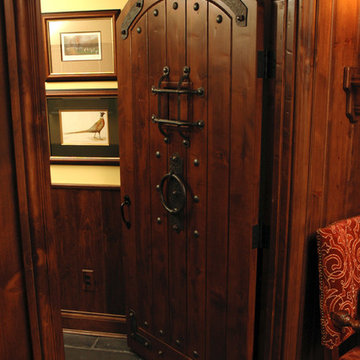
English-style pub that Her Majesty would be proud of. An authentic bar (straight from England) was the starting point for the design, then the areas beyond that include several vignette-style sitting areas, a den with a rustic fireplace, a wine cellar, a kitchenette, two bathrooms, an even a hidden home gym.
Neal's Design Remodel
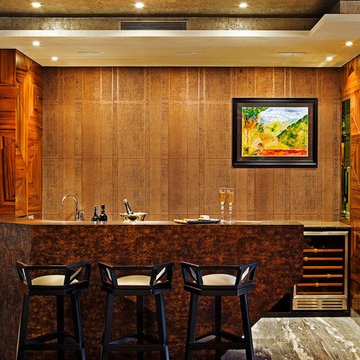
Shamanth Patil J
Cette image montre un bar de salon design en L de taille moyenne avec des portes de placard marrons, un plan de travail en bois, des tabourets et un sol en marbre.
Cette image montre un bar de salon design en L de taille moyenne avec des portes de placard marrons, un plan de travail en bois, des tabourets et un sol en marbre.

The owners engaged us to conduct a full house renovation to bring this historic stone mansion back to its former glory. One of the highest priorities was updating the main floor’s more public spaces which serve as the diplomat's primary representation areas where special events are hosted.
Worn wall-to-wall carpet was removed revealing original oak hardwood floors that were sanded and refinished with an Early American stain. Great attention to detail was given to the selection, customization and installation of new drapes, carpets and runners all of which had to complement the home’s existing antique furniture. The striking red runner gives new life to the grand hall and winding staircase and makes quite an impression upon entering the property. New ceilings, medallions, chandeliers and a fresh coat of paint elevate the spaces to their fullest potential. A customized bar was added to an adjoining sunroom that serves as spillover space for formal events and a more intimate setting for casual gatherings.
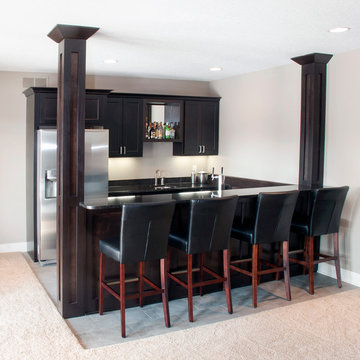
Koch cabinetry
Exemple d'un bar de salon linéaire tendance en bois foncé avec des tabourets, un placard à porte shaker, un plan de travail en granite et un sol en ardoise.
Exemple d'un bar de salon linéaire tendance en bois foncé avec des tabourets, un placard à porte shaker, un plan de travail en granite et un sol en ardoise.
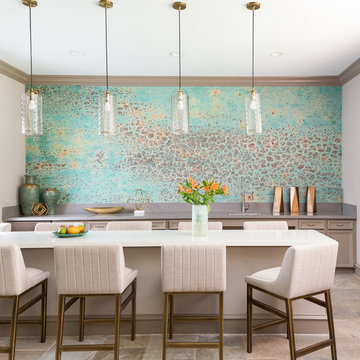
Photo Credit: Colleen Scott Photography
Inspiration pour un bar de salon parallèle traditionnel de taille moyenne avec des tabourets, un évier posé, un placard avec porte à panneau surélevé, des portes de placard grises, un plan de travail en quartz modifié, une crédence multicolore, un sol en ardoise, un sol multicolore et un plan de travail blanc.
Inspiration pour un bar de salon parallèle traditionnel de taille moyenne avec des tabourets, un évier posé, un placard avec porte à panneau surélevé, des portes de placard grises, un plan de travail en quartz modifié, une crédence multicolore, un sol en ardoise, un sol multicolore et un plan de travail blanc.

Photographer: Calgary Photos
Builder: www.timberstoneproperties.ca
Aménagement d'un grand bar de salon parallèle craftsman en bois foncé avec des tabourets, un évier encastré, un placard à porte shaker, un plan de travail en granite, une crédence marron, une crédence en carreau briquette et un sol en ardoise.
Aménagement d'un grand bar de salon parallèle craftsman en bois foncé avec des tabourets, un évier encastré, un placard à porte shaker, un plan de travail en granite, une crédence marron, une crédence en carreau briquette et un sol en ardoise.

Exterior Covered Pool house bar area. Groin vaulted masonry ceiling. Outdoor TV's on back stone wall of bar area. Outdoor grill and kitchen.
Cette image montre un grand bar de salon parallèle traditionnel en bois foncé avec des tabourets, un évier encastré, un placard avec porte à panneau encastré, un plan de travail en granite, une crédence en carrelage de pierre et un sol en ardoise.
Cette image montre un grand bar de salon parallèle traditionnel en bois foncé avec des tabourets, un évier encastré, un placard avec porte à panneau encastré, un plan de travail en granite, une crédence en carrelage de pierre et un sol en ardoise.
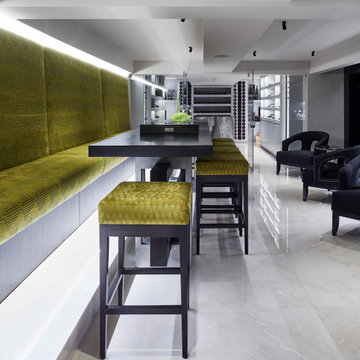
Cette photo montre un grand bar de salon tendance avec un sol en marbre et un sol blanc.
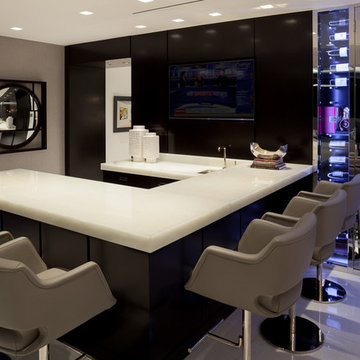
•Photo by Argonaut Architectural•
Cette photo montre un grand bar de salon tendance en U avec un plan de travail en quartz, un sol en marbre, un sol blanc, des tabourets et un plan de travail blanc.
Cette photo montre un grand bar de salon tendance en U avec un plan de travail en quartz, un sol en marbre, un sol blanc, des tabourets et un plan de travail blanc.
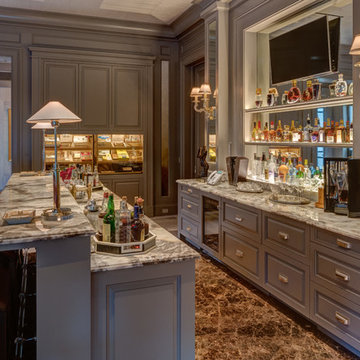
The Bar is the perfect bar set up with Black Storm onyx countertops and marble floors, a commercial humidor, a smoke extraction system, a large sitting area for watching sports and an outsized banquet. The walls are paneled or have a hand painted foil wall covering.
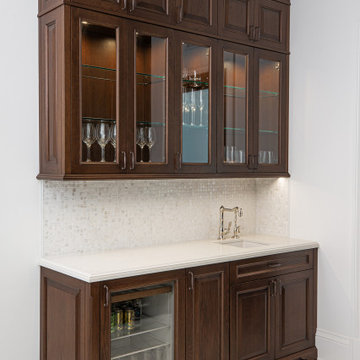
Idées déco pour un bar de salon avec évier linéaire classique en bois foncé de taille moyenne avec un évier encastré, un placard avec porte à panneau surélevé, un plan de travail en quartz modifié, une crédence grise, une crédence miroir, un sol en marbre, un sol gris et un plan de travail blanc.

phoenix photographic
Exemple d'un grand bar de salon parallèle chic en bois foncé avec des tabourets, un évier encastré, un placard avec porte à panneau surélevé, un plan de travail en granite, une crédence beige, une crédence en carrelage de pierre et un sol en ardoise.
Exemple d'un grand bar de salon parallèle chic en bois foncé avec des tabourets, un évier encastré, un placard avec porte à panneau surélevé, un plan de travail en granite, une crédence beige, une crédence en carrelage de pierre et un sol en ardoise.

This guest bedroom transform into a family room and a murphy bed is lowered with guests need a place to sleep. Built in cherry cabinets and cherry paneling is around the entire room. The glass cabinet houses a humidor for cigar storage. Two floating shelves offer a spot for display and stacked stone is behind them to add texture. A TV was built in to the cabinets so it is the ultimate relaxing zone. A murphy bed folds down when an extra bed is needed.
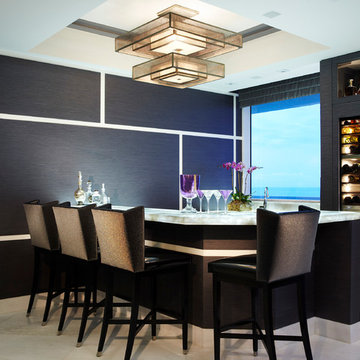
Cette photo montre un bar de salon tendance en L de taille moyenne avec des tabourets, un plan de travail en onyx, un sol en marbre, un sol blanc et un plan de travail blanc.

Aménagement d'un bar de salon sans évier bord de mer avec un placard à porte plane, des portes de placard blanches, un plan de travail en quartz, une crédence grise, une crédence en lambris de bois, un sol en ardoise, un sol bleu et un plan de travail bleu.
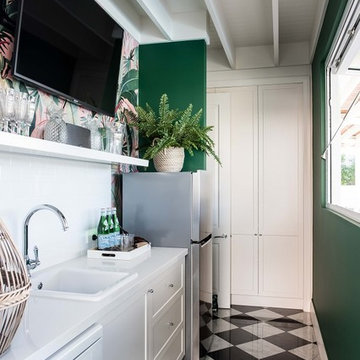
A pool side bar was given a colourful lift with a deep green wall paint colour and a vibrant tropical wallpaper. A tropical print floor runner keeps the marble tiles safe.
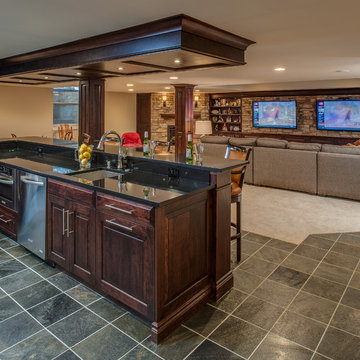
phoenix photographic
Inspiration pour un grand bar de salon parallèle traditionnel en bois foncé avec des tabourets, un évier encastré, un placard avec porte à panneau surélevé, un plan de travail en granite et un sol en ardoise.
Inspiration pour un grand bar de salon parallèle traditionnel en bois foncé avec des tabourets, un évier encastré, un placard avec porte à panneau surélevé, un plan de travail en granite et un sol en ardoise.

Modern Outdoor Kitchen designed and built by Hochuli Design and Remodeling Team to accommodate a family who enjoys spending most of their time outdoors.
Photos by: Ryan WIlson
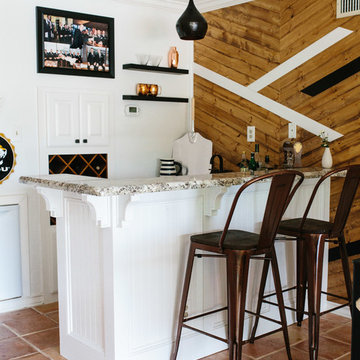
An eclectic, modern media room with bold accents of black metals, natural woods, and terra cotta tile floors. We wanted to design a fresh and modern hangout spot for these clients, whether they’re hosting friends or watching the game, this entertainment room had to fit every occasion.
We designed a full home bar, which looks dashing right next to the wooden accent wall and foosball table. The sitting area is full of luxe seating, with a large gray sofa and warm brown leather arm chairs. Additional seating was snuck in via black metal chairs that fit seamlessly into the built-in desk and sideboard table (behind the sofa).... In total, there is plenty of seats for a large party, which is exactly what our client needed.
Lastly, we updated the french doors with a chic, modern black trim, a small detail that offered an instant pick-me-up. The black trim also looks effortless against the black accents.
Designed by Sara Barney’s BANDD DESIGN, who are based in Austin, Texas and serving throughout Round Rock, Lake Travis, West Lake Hills, and Tarrytown.
For more about BANDD DESIGN, click here: https://bandddesign.com/
To learn more about this project, click here: https://bandddesign.com/lost-creek-game-room/
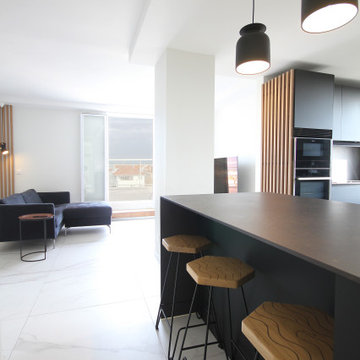
. Meubles de cuisine:
https://www.fenixforinteriors.com/fr-FR
-----------------------------------------------------------------------------------
. Luminaires ilot:
https://gubi.com/
-----------------------------------------------------------------------------------
.Tabourets:
https://www.woodstache.com/
Idées déco de bars de salon avec un sol en ardoise et un sol en marbre
7