Idées déco de bars de salon avec un évier posé et un sol en bois brun
Trier par :
Budget
Trier par:Populaires du jour
1 - 20 sur 482 photos
1 sur 3

Idées déco pour un grand bar de salon parallèle bord de mer avec des portes de placard grises, un plan de travail en quartz, une crédence bleue, une crédence en mosaïque, un sol en bois brun, un sol marron, un plan de travail blanc et un évier posé.

Idée de décoration pour un bar de salon linéaire champêtre de taille moyenne avec des tabourets, un évier posé, un placard à porte shaker, des portes de placard blanches, un plan de travail en bois, une crédence blanche, une crédence en bois, un sol en bois brun et un sol marron.

Idée de décoration pour un grand bar de salon avec évier tradition en L avec un évier posé, un placard à porte shaker, des portes de placard grises, un plan de travail en bois, une crédence en dalle métallique, un sol en bois brun, un sol marron et un plan de travail marron.

This home bar has glass shelving and a mirrored backsplash. The blue cabinetry adds a pop of color to the area and blends with the blue painted refrigerator.

Cette image montre un petit bar de salon linéaire traditionnel avec un évier posé, des portes de placard blanches, un plan de travail en quartz modifié, une crédence blanche, une crédence en marbre, un sol en bois brun, un sol marron, un plan de travail blanc, des tabourets et un placard sans porte.
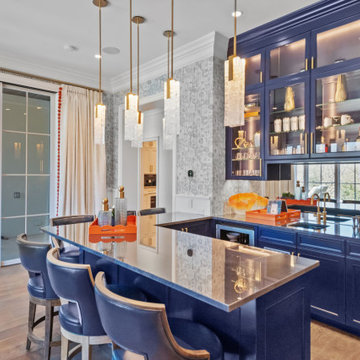
Uniting Greek Revival & Westlake Sophistication for a truly unforgettable home. Let Susan Semmelmann Interiors guide you in creating an exquisite living space that blends timeless elegance with contemporary comforts.
Susan Semmelmann's unique approach to design is evident in this project, where Greek Revival meets Westlake sophistication in a harmonious fusion of style and luxury. Our team of skilled artisans at our Fort Worth Fabric Studio crafts custom-made bedding, draperies, and upholsteries, ensuring that each room reflects your personal taste and vision.
The dining room showcases our commitment to innovation, featuring a stunning stone table with a custom brass base, beautiful wallpaper, and an elegant crystal light. Our use of vibrant hues of blues and greens in the formal living room brings a touch of life and energy to the space, while the grand room lives up to its name with sophisticated light fixtures and exquisite furnishings.
In the kitchen, we've combined whites and golds with splashes of black and touches of green leather in the bar stools to create a one-of-a-kind space that is both functional and luxurious. The primary suite offers a fresh and inviting atmosphere, adorned with blues, whites, and a charming floral wallpaper.
Each bedroom in the Happy Place is a unique sanctuary, featuring an array of colors such as purples, plums, pinks, blushes, and greens. These custom spaces are further enhanced by the attention to detail found in our Susan Semmelmann Interiors workroom creations.
Trust Susan Semmelmann and her 23 years of interior design expertise to bring your dream home to life, creating a masterpiece you'll be proud to call your own.

In the 750 sq ft Guest House, the two guest suites are connected with a multi functional living room.
Behind the solid wood sliding door panel is a W/D, refrigerator, microwave and storage.
The kitchen island is equipped with a sink, dishwasher, coffee maker and dish storage.
The breakfast bar allows extra seating.
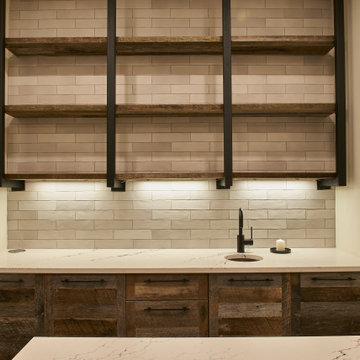
Natural wood colored tones in cabinets and wooden floor bring a special warmth and richness to this Wine/Cava room.
Cette image montre un bar de salon avec évier parallèle design en bois brun de taille moyenne avec un évier posé, des étagères flottantes, un plan de travail en quartz, une crédence blanche, une crédence en céramique, un sol en bois brun, un sol marron et un plan de travail blanc.
Cette image montre un bar de salon avec évier parallèle design en bois brun de taille moyenne avec un évier posé, des étagères flottantes, un plan de travail en quartz, une crédence blanche, une crédence en céramique, un sol en bois brun, un sol marron et un plan de travail blanc.

Exemple d'un bar de salon avec évier linéaire craftsman en bois foncé de taille moyenne avec un évier posé, un placard à porte shaker, une crédence grise, une crédence en carrelage de pierre, un sol en bois brun et un sol marron.
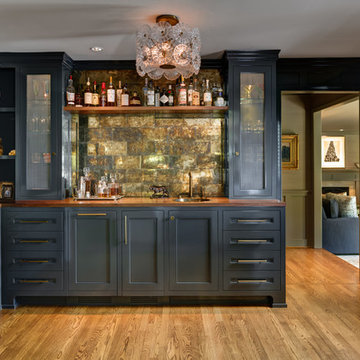
David Papazian
Cette image montre un bar de salon avec évier traditionnel en L avec un évier posé, un placard avec porte à panneau encastré, des portes de placard grises, un plan de travail en bois, un sol en bois brun et un plan de travail marron.
Cette image montre un bar de salon avec évier traditionnel en L avec un évier posé, un placard avec porte à panneau encastré, des portes de placard grises, un plan de travail en bois, un sol en bois brun et un plan de travail marron.
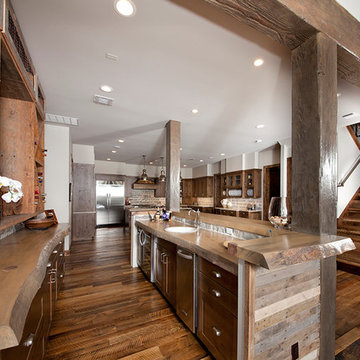
Featured Flooring: Antique Reclaimed Old Original Oak Flooring
Flooring Installer: H&H Hardwood Floors
Cette image montre un grand bar de salon linéaire chalet en bois brun avec des tabourets, un évier posé, un placard sans porte, un plan de travail en bois, un sol en bois brun, un sol marron et un plan de travail beige.
Cette image montre un grand bar de salon linéaire chalet en bois brun avec des tabourets, un évier posé, un placard sans porte, un plan de travail en bois, un sol en bois brun, un sol marron et un plan de travail beige.
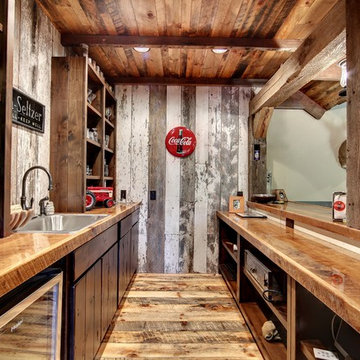
Photos by SpaceCrafting
Idées déco pour un bar de salon avec évier parallèle montagne en bois foncé avec un évier posé, un plan de travail en bois, une crédence en bois, un sol en bois brun et un sol marron.
Idées déco pour un bar de salon avec évier parallèle montagne en bois foncé avec un évier posé, un plan de travail en bois, une crédence en bois, un sol en bois brun et un sol marron.
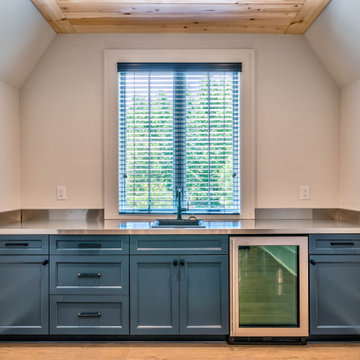
Idées déco pour un bar de salon avec évier linéaire moderne de taille moyenne avec un évier posé, un placard à porte shaker, des portes de placard bleues, un plan de travail en inox, une crédence grise, un sol en bois brun et un plan de travail gris.

Home Bar of Crystal Falls. View plan THD-8677: https://www.thehousedesigners.com/plan/crystal-falls-8677/

Custom buffet cabinet in the dining room can be opened up to reveal a wet bar with a gorgeous granite top, glass shelving and copper sink.. Home design by Phil Jenkins, AIA, Martin Bros. Contracting, Inc.; general contracting by Martin Bros. Contracting, Inc.; interior design by Stacey Hamilton; photos by Dave Hubler Photography.

This basement bar has a lovely modern feel to it, with plenty of storage and a wine refrigerator. Check out the floating shelves and accent lighting!
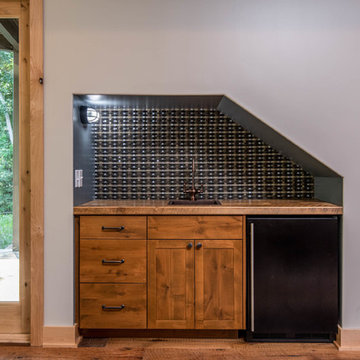
Cette photo montre un petit bar de salon avec évier linéaire montagne en bois brun avec un évier posé, un placard à porte shaker, une crédence multicolore, un sol en bois brun et un sol marron.
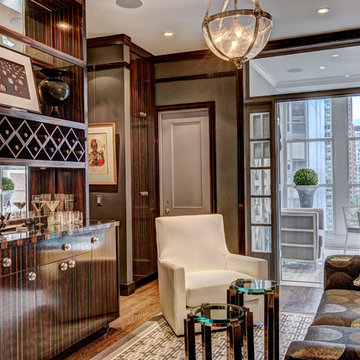
Inspiration pour un petit bar de salon avec évier linéaire design en bois foncé avec un évier posé, un placard à porte plane, un sol en bois brun et un sol marron.

Exemple d'un bar de salon linéaire nature de taille moyenne avec des tabourets, un évier posé, un placard à porte shaker, des portes de placard blanches, un plan de travail en bois, une crédence blanche, une crédence en bois, un sol en bois brun, un sol marron et un plan de travail marron.

After, photo by Gretchen Callejas
Cette photo montre un grand bar de salon avec évier linéaire craftsman avec un évier posé, un placard avec porte à panneau encastré, des portes de placard grises, un plan de travail en granite, une crédence blanche, une crédence en marbre, un sol en bois brun, un sol marron et un plan de travail blanc.
Cette photo montre un grand bar de salon avec évier linéaire craftsman avec un évier posé, un placard avec porte à panneau encastré, des portes de placard grises, un plan de travail en granite, une crédence blanche, une crédence en marbre, un sol en bois brun, un sol marron et un plan de travail blanc.
Idées déco de bars de salon avec un évier posé et un sol en bois brun
1