Idées déco de bars de salon avec un placard à porte plane et un sol en bois brun
Trier par :
Budget
Trier par:Populaires du jour
1 - 20 sur 1 123 photos
1 sur 3
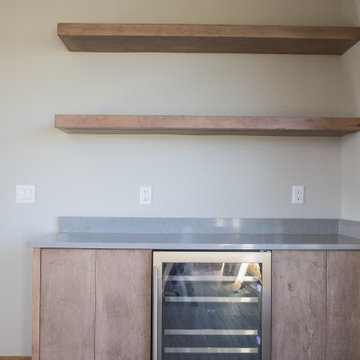
The wine bar features floating shelves for the display of bottles and wine glasses.
Cette image montre un bar de salon sans évier linéaire minimaliste de taille moyenne avec un placard à porte plane, des portes de placard marrons, un sol en bois brun, un sol marron et un plan de travail gris.
Cette image montre un bar de salon sans évier linéaire minimaliste de taille moyenne avec un placard à porte plane, des portes de placard marrons, un sol en bois brun, un sol marron et un plan de travail gris.

This home bar has glass shelving and a mirrored backsplash. The blue cabinetry adds a pop of color to the area and blends with the blue painted refrigerator.

Aménagement d'un bar de salon sans évier linéaire contemporain de taille moyenne avec un placard à porte plane, des portes de placard blanches, un plan de travail en quartz modifié, une crédence verte, une crédence en mosaïque, un sol en bois brun et un plan de travail gris.
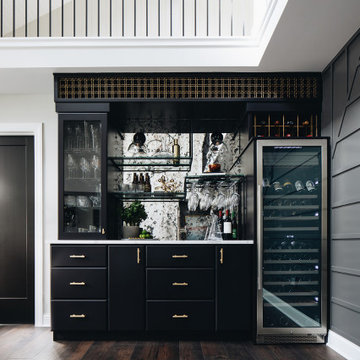
Inspiration pour un bar de salon linéaire traditionnel de taille moyenne avec un placard à porte plane, des portes de placard noires, un plan de travail en quartz modifié, une crédence multicolore, une crédence miroir, un sol en bois brun, un sol marron et un plan de travail blanc.
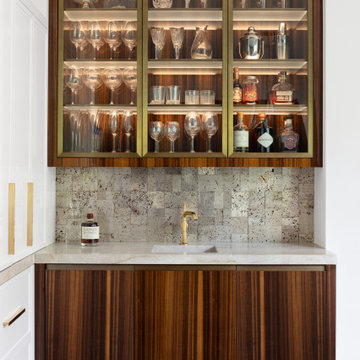
Idées déco pour un bar de salon avec évier linéaire classique en bois brun avec un évier intégré, un placard à porte plane, une crédence grise, un sol en bois brun, un sol marron et un plan de travail blanc.

Custom built in home bar for a billiard room with built in cabinetry and wine fridge.
Inspiration pour un grand bar de salon avec évier traditionnel en L avec un évier encastré, un placard à porte plane, des portes de placard grises, plan de travail en marbre, un sol en bois brun, un sol marron et plan de travail noir.
Inspiration pour un grand bar de salon avec évier traditionnel en L avec un évier encastré, un placard à porte plane, des portes de placard grises, plan de travail en marbre, un sol en bois brun, un sol marron et plan de travail noir.

Mid-Century Modern bar cabinet
Exemple d'un bar de salon linéaire rétro en bois brun de taille moyenne avec un chariot mini-bar, un placard à porte plane, un plan de travail en bois et un sol en bois brun.
Exemple d'un bar de salon linéaire rétro en bois brun de taille moyenne avec un chariot mini-bar, un placard à porte plane, un plan de travail en bois et un sol en bois brun.

Phillip Cocker Photography
The Decadent Adult Retreat! Bar, Wine Cellar, 3 Sports TV's, Pool Table, Fireplace and Exterior Hot Tub.
A custom bar was designed my McCabe Design & Interiors to fit the homeowner's love of gathering with friends and entertaining whilst enjoying great conversation, sports tv, or playing pool. The original space was reconfigured to allow for this large and elegant bar. Beside it, and easily accessible for the homeowner bartender is a walk-in wine cellar. Custom millwork was designed and built to exact specifications including a routered custom design on the curved bar. A two-tiered bar was created to allow preparation on the lower level. Across from the bar, is a sitting area and an electric fireplace. Three tv's ensure maximum sports coverage. Lighting accents include slims, led puck, and rope lighting under the bar. A sonas and remotely controlled lighting finish this entertaining haven.
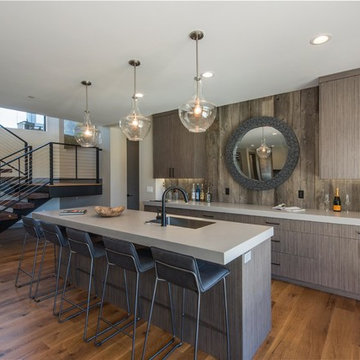
Exemple d'un bar de salon montagne avec des tabourets, un évier encastré, un placard à porte plane, des portes de placard marrons, une crédence marron, une crédence en bois et un sol en bois brun.

ASID Design Excellence First Place Residential – Kitchen: Originally commissioned in 1977 by our clients, this residence was designed by renowned architect Donald Olsen whose life's work is thoroughly documented in the book
Donald Olsen: Architect of Habitable Abstractions. Michael Merrill Design Studio was approached three years ago to do a comprehensive rethinking of the structure, spaces and the exterior envelope.
We hope you will enjoy this preview of the greatly enlarged and updated kitchen and home office.

Our Austin studio decided to go bold with this project by ensuring that each space had a unique identity in the Mid-Century Modern style bathroom, butler's pantry, and mudroom. We covered the bathroom walls and flooring with stylish beige and yellow tile that was cleverly installed to look like two different patterns. The mint cabinet and pink vanity reflect the mid-century color palette. The stylish knobs and fittings add an extra splash of fun to the bathroom.
The butler's pantry is located right behind the kitchen and serves multiple functions like storage, a study area, and a bar. We went with a moody blue color for the cabinets and included a raw wood open shelf to give depth and warmth to the space. We went with some gorgeous artistic tiles that create a bold, intriguing look in the space.
In the mudroom, we used siding materials to create a shiplap effect to create warmth and texture – a homage to the classic Mid-Century Modern design. We used the same blue from the butler's pantry to create a cohesive effect. The large mint cabinets add a lighter touch to the space.
---
Project designed by the Atomic Ranch featured modern designers at Breathe Design Studio. From their Austin design studio, they serve an eclectic and accomplished nationwide clientele including in Palm Springs, LA, and the San Francisco Bay Area.
For more about Breathe Design Studio, see here: https://www.breathedesignstudio.com/
To learn more about this project, see here: https://www.breathedesignstudio.com/atomic-ranch

Custom built dry bar serves the living room and kitchen and features a liquor bottle roll-out shelf.
Beautiful Custom Cabinetry by Ayr Cabinet Co. Tile by Halsey Tile Co.; Hardwood Flooring by Hoosier Hardwood Floors, LLC; Lighting by Kendall Lighting Center; Design by Nanci Wirt of N. Wirt Design & Gallery; Images by Marie Martin Kinney; General Contracting by Martin Bros. Contracting, Inc.
Products: Bar and Murphy Bed Cabinets - Walnut stained custom cabinetry. Vicostone Quartz in Bella top on the bar. Glazzio/Magical Forest Collection in Crystal Lagoon tile on the bar backsplash.
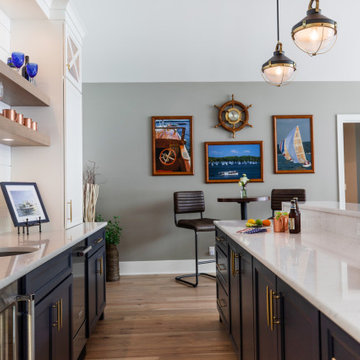
www.genevacabinet.com . . . Home bar on upper level of home, cabinetry by Medallion Cabinetry
Cette image montre un bar de salon avec évier parallèle marin de taille moyenne avec un évier encastré, un placard à porte plane, des portes de placard blanches, un plan de travail en quartz modifié, une crédence blanche, une crédence en lambris de bois, un sol en bois brun, un sol marron et un plan de travail blanc.
Cette image montre un bar de salon avec évier parallèle marin de taille moyenne avec un évier encastré, un placard à porte plane, des portes de placard blanches, un plan de travail en quartz modifié, une crédence blanche, une crédence en lambris de bois, un sol en bois brun, un sol marron et un plan de travail blanc.

Inspiration pour un bar de salon sans évier linéaire design avec un placard à porte plane, des portes de placards vertess, une crédence miroir, un sol en bois brun, un sol marron et un plan de travail blanc.
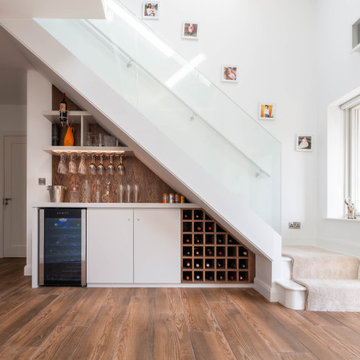
Exemple d'un bar de salon sans évier linéaire tendance de taille moyenne avec un placard à porte plane, des portes de placard blanches, une crédence marron, un sol en bois brun, un sol marron et un plan de travail blanc.
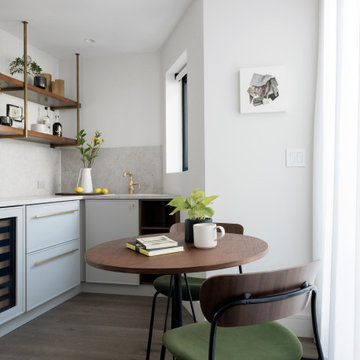
Inspiration pour un petit bar de salon design en L avec un placard à porte plane, des portes de placard bleues, une crédence grise, un sol en bois brun, un sol gris et un plan de travail gris.
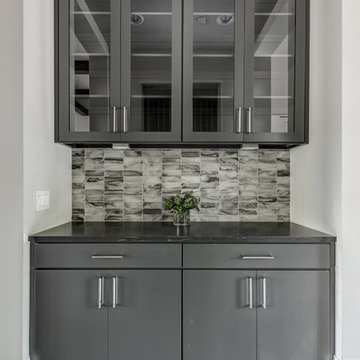
Spanish meets modern in this Dallas spec home. A unique carved paneled front door sets the tone for this well blended home. Mixing the two architectural styles kept this home current but filled with character and charm.

Builder: Denali Custom Homes - Architectural Designer: Alexander Design Group - Interior Designer: Studio M Interiors - Photo: Spacecrafting Photography

Custom built dry bar serves the living room and kitchen and features a liquor bottle roll-out shelf.
Beautiful Custom Cabinetry by Ayr Cabinet Co. Tile by Halsey Tile Co.; Hardwood Flooring by Hoosier Hardwood Floors, LLC; Lighting by Kendall Lighting Center; Design by Nanci Wirt of N. Wirt Design & Gallery; Images by Marie Martin Kinney; General Contracting by Martin Bros. Contracting, Inc.
Products: Bar and Murphy Bed Cabinets - Walnut stained custom cabinetry. Vicostone Quartz in Bella top on the bar. Glazzio/Magical Forest Collection in Crystal Lagoon tile on the bar backsplash.
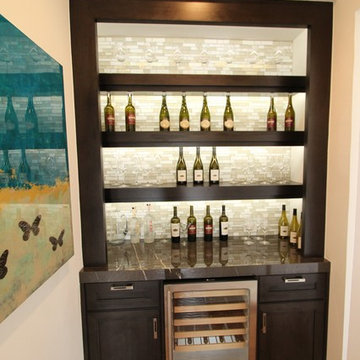
Idée de décoration pour un petit bar de salon avec évier linéaire tradition en bois foncé avec aucun évier ou lavabo, un placard à porte plane, plan de travail en marbre, une crédence multicolore, une crédence en carreau briquette et un sol en bois brun.
Idées déco de bars de salon avec un placard à porte plane et un sol en bois brun
1