Idées déco de bars de salon avec un plan de travail en granite et un sol en bois brun
Trier par :
Budget
Trier par:Populaires du jour
1 - 20 sur 1 747 photos
1 sur 3
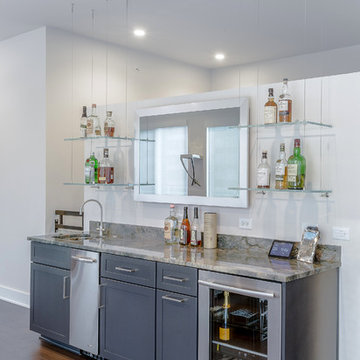
Woodharbor Custom Cabinetry
Réalisation d'un petit bar de salon avec évier linéaire design avec un placard avec porte à panneau surélevé, des portes de placard grises, un plan de travail en granite, un évier encastré, un sol en bois brun, un sol marron et un plan de travail multicolore.
Réalisation d'un petit bar de salon avec évier linéaire design avec un placard avec porte à panneau surélevé, des portes de placard grises, un plan de travail en granite, un évier encastré, un sol en bois brun, un sol marron et un plan de travail multicolore.
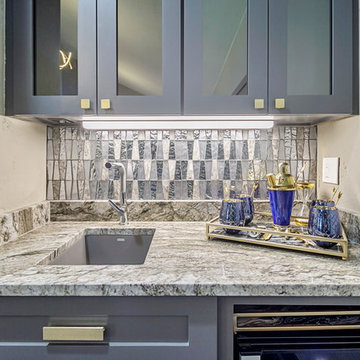
Inspiration pour un petit bar de salon avec évier linéaire design avec un évier encastré, un placard à porte shaker, des portes de placard grises, un plan de travail en granite, une crédence multicolore, un sol en bois brun, un sol gris et un plan de travail marron.

Our designers also included a small column of built-in shelving on the side of the cabinetry in the kitchen, facing the dining room, creating the perfect spot for our clients to display decorative trinkets. This little detail adds visual interest to the coffee station while providing our clients with an area they can customize year-round. The glass-front upper cabinets also act as a customizable display case, as we included LED backlighting on the inside – perfect for coffee cups, wine glasses, or decorative glassware.
Final photos by Impressia Photography.

Exemple d'un grand bar de salon avec évier chic en L avec un évier encastré, un placard avec porte à panneau surélevé, des portes de placard noires, un plan de travail en granite, une crédence noire, une crédence en carreau de verre, un sol en bois brun et un sol marron.
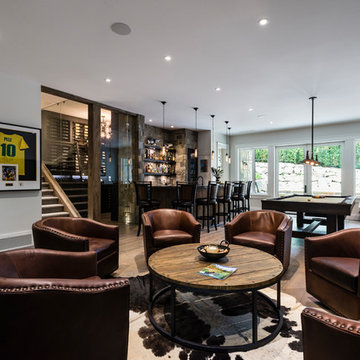
Downstairs the entertainment continues with a wine room, full bar, theatre, and golf simulator. Sound-proofing and Control-4 automation ease comfort and operation, so the media room can be optimized to allow multi-generation entertaining or optimal sports/event venue enjoyment. A bathroom off the social space ensures rambunctious entertainment is contained to the basement… and to top it all off, the room opens onto a landscaped putting green.
photography: Paul Grdina
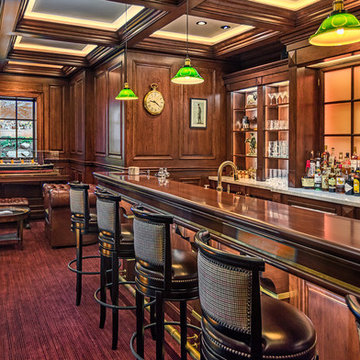
Cette photo montre un grand bar de salon chic en U et bois brun avec des tabourets, un placard avec porte à panneau surélevé, un plan de travail en granite, une crédence marron, une crédence en bois et un sol en bois brun.

This charming European-inspired home juxtaposes old-world architecture with more contemporary details. The exterior is primarily comprised of granite stonework with limestone accents. The stair turret provides circulation throughout all three levels of the home, and custom iron windows afford expansive lake and mountain views. The interior features custom iron windows, plaster walls, reclaimed heart pine timbers, quartersawn oak floors and reclaimed oak millwork.
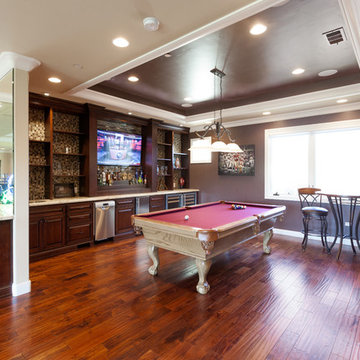
Cette image montre un très grand bar de salon avec évier linéaire traditionnel en bois foncé avec un évier encastré, un placard à porte affleurante, un plan de travail en granite, une crédence multicolore, une crédence en mosaïque et un sol en bois brun.
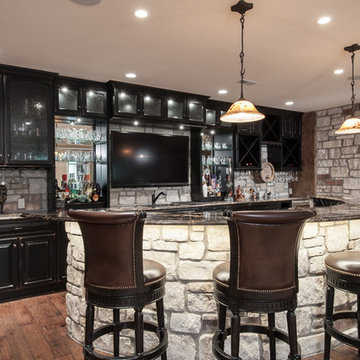
Anne Mathies
Cette image montre un grand bar de salon linéaire chalet avec des tabourets, un évier encastré, un placard avec porte à panneau surélevé, des portes de placard noires, un plan de travail en granite, une crédence grise, une crédence en carrelage de pierre, un sol en bois brun et un sol marron.
Cette image montre un grand bar de salon linéaire chalet avec des tabourets, un évier encastré, un placard avec porte à panneau surélevé, des portes de placard noires, un plan de travail en granite, une crédence grise, une crédence en carrelage de pierre, un sol en bois brun et un sol marron.

Black Onyx Basement Bar.
Inspiration pour un bar de salon parallèle craftsman en bois foncé de taille moyenne avec un sol en bois brun, un placard à porte shaker, un plan de travail en granite, une crédence multicolore, une crédence en dalle de pierre et des tabourets.
Inspiration pour un bar de salon parallèle craftsman en bois foncé de taille moyenne avec un sol en bois brun, un placard à porte shaker, un plan de travail en granite, une crédence multicolore, une crédence en dalle de pierre et des tabourets.
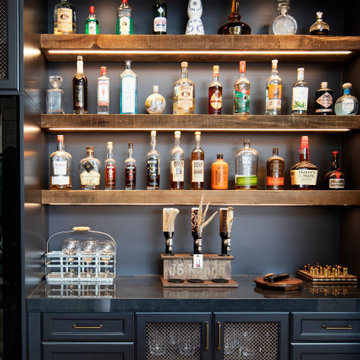
An alcove becomes a moody bar scene drenched in a deep rich black paint, black stone countertops, accented with warm wood floating shelves and copper antique mesh. Under shelf lighting illuminates the display area on the shelves and extra bottles are stored neatly in the custom diagonal open shelving rack to the side of the wine fridge.
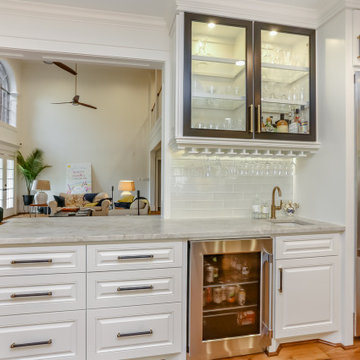
Idée de décoration pour un bar de salon avec évier linéaire tradition de taille moyenne avec un évier encastré, un placard à porte vitrée, des portes de placard blanches, un plan de travail en granite, une crédence blanche, une crédence en carreau de verre, un sol en bois brun, un sol marron et un plan de travail blanc.
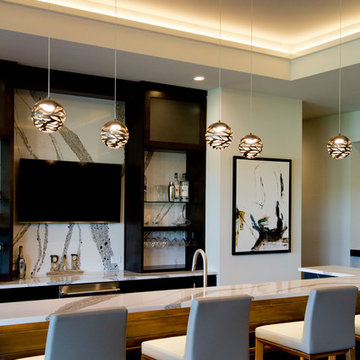
Idée de décoration pour un grand bar de salon design en L avec des tabourets, un évier encastré, un plan de travail en granite, une crédence multicolore, une crédence en dalle de pierre, un sol en bois brun, un sol marron et un plan de travail multicolore.
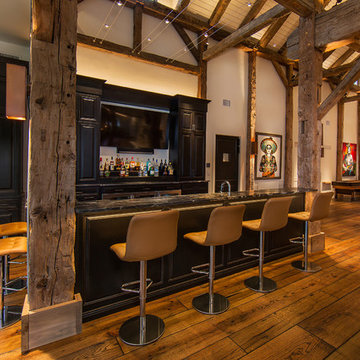
The lighting design in this rustic barn with a modern design was the designed and built by lighting designer Mike Moss. This was not only a dream to shoot because of my love for rustic architecture but also because the lighting design was so well done it was a ease to capture. Photography by Vernon Wentz of Ad Imagery
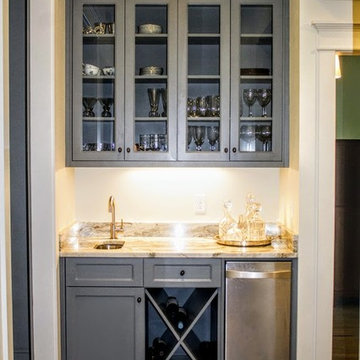
Cette photo montre un petit bar de salon avec évier linéaire chic avec un évier encastré, un placard à porte vitrée, des portes de placard grises, un plan de travail en granite, un sol en bois brun et un sol marron.

This 600-bottle plus cellar is the perfect accent to a crazy cool basement remodel. Just off the wet bar and entertaining area, it's perfect for those who love to drink wine with friends. Featuring VintageView Wall Series racks (with Floor to Ceiling Frames) in brushed nickel finish.
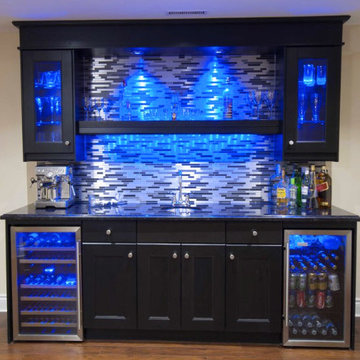
Wet Bar by Sanza Homes
Réalisation d'un bar de salon linéaire design en bois brun de taille moyenne avec un placard à porte shaker, un plan de travail en granite, une crédence multicolore, une crédence en mosaïque et un sol en bois brun.
Réalisation d'un bar de salon linéaire design en bois brun de taille moyenne avec un placard à porte shaker, un plan de travail en granite, une crédence multicolore, une crédence en mosaïque et un sol en bois brun.
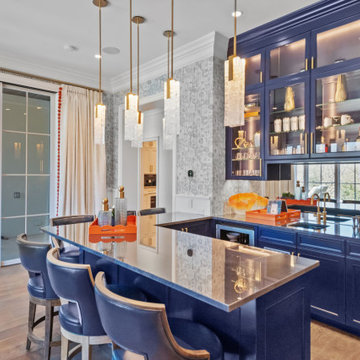
Uniting Greek Revival & Westlake Sophistication for a truly unforgettable home. Let Susan Semmelmann Interiors guide you in creating an exquisite living space that blends timeless elegance with contemporary comforts.
Susan Semmelmann's unique approach to design is evident in this project, where Greek Revival meets Westlake sophistication in a harmonious fusion of style and luxury. Our team of skilled artisans at our Fort Worth Fabric Studio crafts custom-made bedding, draperies, and upholsteries, ensuring that each room reflects your personal taste and vision.
The dining room showcases our commitment to innovation, featuring a stunning stone table with a custom brass base, beautiful wallpaper, and an elegant crystal light. Our use of vibrant hues of blues and greens in the formal living room brings a touch of life and energy to the space, while the grand room lives up to its name with sophisticated light fixtures and exquisite furnishings.
In the kitchen, we've combined whites and golds with splashes of black and touches of green leather in the bar stools to create a one-of-a-kind space that is both functional and luxurious. The primary suite offers a fresh and inviting atmosphere, adorned with blues, whites, and a charming floral wallpaper.
Each bedroom in the Happy Place is a unique sanctuary, featuring an array of colors such as purples, plums, pinks, blushes, and greens. These custom spaces are further enhanced by the attention to detail found in our Susan Semmelmann Interiors workroom creations.
Trust Susan Semmelmann and her 23 years of interior design expertise to bring your dream home to life, creating a masterpiece you'll be proud to call your own.

Custom Bar built into staircase. Custom metal railing.
Réalisation d'un petit bar de salon parallèle chalet en bois foncé avec des tabourets, un placard à porte shaker, un plan de travail en granite, une crédence noire, une crédence en granite, un sol en bois brun, un sol marron et plan de travail noir.
Réalisation d'un petit bar de salon parallèle chalet en bois foncé avec des tabourets, un placard à porte shaker, un plan de travail en granite, une crédence noire, une crédence en granite, un sol en bois brun, un sol marron et plan de travail noir.

Aménagement d'un grand bar de salon contemporain en L avec des tabourets, un évier encastré, un plan de travail en granite, une crédence multicolore, une crédence en dalle de pierre, un sol en bois brun, un sol marron et un plan de travail multicolore.
Idées déco de bars de salon avec un plan de travail en granite et un sol en bois brun
1