Idées déco de bars de salon avec une crédence en bois et un sol en bois brun
Trier par :
Budget
Trier par:Populaires du jour
1 - 20 sur 331 photos
1 sur 3

Cette photo montre un bar de salon avec évier linéaire nature de taille moyenne avec aucun évier ou lavabo, un placard à porte shaker, des portes de placard blanches, un plan de travail en quartz modifié, une crédence blanche, une crédence en bois, un sol en bois brun, un sol marron et un plan de travail gris.

Idée de décoration pour un petit bar de salon avec évier linéaire bohème avec un évier encastré, un placard à porte plane, des portes de placard bleues, plan de travail en marbre, une crédence en bois et un sol en bois brun.

In this asymmetrical dining room, the unused niche is now the home for a custom modern two-tone bar, featuring natural walnut and rift-cut oak with a deep java stain. The natural walnut cabinetry highlights carved integrated pulls and a backsplash with an unexpected random wave pattern. The java stained framing and interior lighting create drama. The cabinet base houses two refrigerators and generous liquor drawers, with rich modern satin bronze hardware. This custom bar brings high function and a unique modern element to our traditional New England home.

Idée de décoration pour un bar de salon linéaire champêtre de taille moyenne avec des tabourets, un évier posé, un placard à porte shaker, des portes de placard blanches, un plan de travail en bois, une crédence blanche, une crédence en bois, un sol en bois brun et un sol marron.
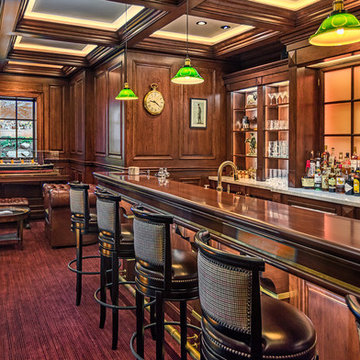
Cette photo montre un grand bar de salon chic en U et bois brun avec des tabourets, un placard avec porte à panneau surélevé, un plan de travail en granite, une crédence marron, une crédence en bois et un sol en bois brun.

Réalisation d'un très grand bar de salon avec évier minimaliste en U avec un évier encastré, un placard avec porte à panneau encastré, des portes de placard noires, un plan de travail en quartz, une crédence marron, une crédence en bois, un sol en bois brun, un sol marron et un plan de travail beige.

Family Room & WIne Bar Addition - Haddonfield
This new family gathering space features custom cabinetry, two wine fridges, two skylights, two sets of patio doors, and hidden storage.

With an elegant bar on one side and a cozy fireplace on the other, this sitting room is sure to keep guests happy and entertained. Custom cabinetry and mantel, Neolith counter top and fireplace surround, and shiplap accents finish this room.
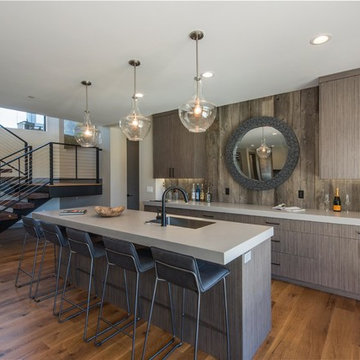
Exemple d'un bar de salon montagne avec des tabourets, un évier encastré, un placard à porte plane, des portes de placard marrons, une crédence marron, une crédence en bois et un sol en bois brun.

Custom bar with walnut cabinetry and a waterfall edged, hand fabricated, counter top of end grain wood with brass infused strips.
Aménagement d'un grand bar de salon parallèle contemporain en bois foncé avec des tabourets, un placard sans porte, un sol en bois brun, un plan de travail en bois, une crédence marron, une crédence en bois et un sol marron.
Aménagement d'un grand bar de salon parallèle contemporain en bois foncé avec des tabourets, un placard sans porte, un sol en bois brun, un plan de travail en bois, une crédence marron, une crédence en bois et un sol marron.
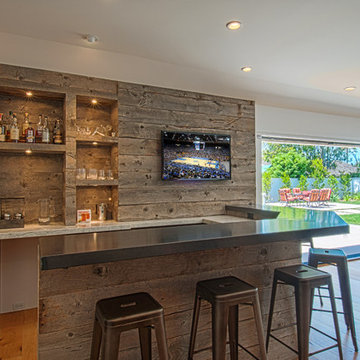
Tankersley Photography
Inspiration pour un bar de salon traditionnel en U de taille moyenne avec des tabourets, une crédence marron, une crédence en bois, un sol en bois brun et un sol marron.
Inspiration pour un bar de salon traditionnel en U de taille moyenne avec des tabourets, une crédence marron, une crédence en bois, un sol en bois brun et un sol marron.

The upstairs has a seating area with natural light from the large windows. It adjoins to a living area off the kitchen. There is a wine bar fro entertaining. White ship lap covers the walls for the charming coastal style. Designed by Bob Chatham Custom Home Design and built by Phillip Vlahos of VDT Construction.

A bar was built in to the side of this family room to showcase the homeowner's Bourbon collection. Reclaimed wood was used to add texture to the wall and the same wood was used to create the custom shelves. A bar sink and paneled beverage center provide the functionality the room needs. The paneling on the other walls are all original to the home.
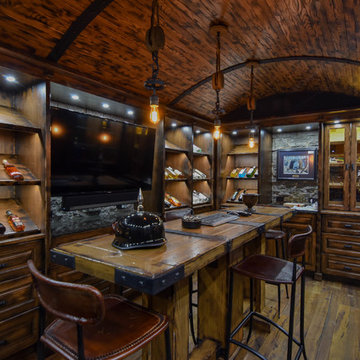
Inspiration pour un grand bar de salon chalet en U et bois foncé avec des tabourets, un placard avec porte à panneau surélevé, un plan de travail en bois, une crédence marron, une crédence en bois, un sol en bois brun, un sol marron et un plan de travail marron.
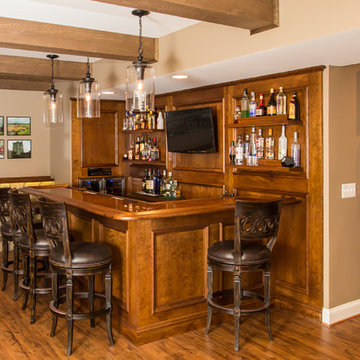
Exemple d'un bar de salon montagne en bois foncé et L de taille moyenne avec des tabourets, un évier encastré, un plan de travail en bois, une crédence marron, une crédence en bois, un sol marron et un sol en bois brun.

Metropolis Textured Melamine door style in Argent Oak Vertical finish. Designed by Danielle Melchione, CKD of Reico Kitchen & Bath. Photographed by BTW Images LLC.
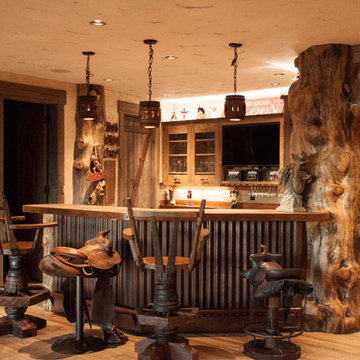
Cette photo montre un bar de salon montagne en U et bois vieilli de taille moyenne avec des tabourets, un plan de travail en bois, une crédence en bois, un sol en bois brun, un plan de travail marron et un placard à porte vitrée.
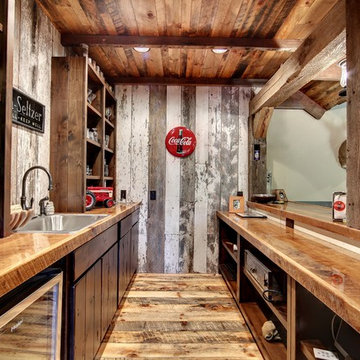
Photos by SpaceCrafting
Idées déco pour un bar de salon avec évier parallèle montagne en bois foncé avec un évier posé, un plan de travail en bois, une crédence en bois, un sol en bois brun et un sol marron.
Idées déco pour un bar de salon avec évier parallèle montagne en bois foncé avec un évier posé, un plan de travail en bois, une crédence en bois, un sol en bois brun et un sol marron.
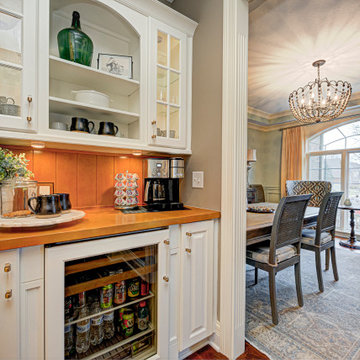
This home renovation project transformed unused, unfinished spaces into vibrant living areas. Each exudes elegance and sophistication, offering personalized design for unforgettable family moments.
Project completed by Wendy Langston's Everything Home interior design firm, which serves Carmel, Zionsville, Fishers, Westfield, Noblesville, and Indianapolis.
For more about Everything Home, see here: https://everythinghomedesigns.com/
To learn more about this project, see here: https://everythinghomedesigns.com/portfolio/fishers-chic-family-home-renovation/

This dry bar nook encloses a beverage cooler among its cabinets. A large quartzite countertop provides ample room for preparation and wooden shelves provide open storage.
Idées déco de bars de salon avec une crédence en bois et un sol en bois brun
1