Idées déco de bars de salon avec une crédence en carreau de verre et un sol en bois brun
Trier par :
Budget
Trier par:Populaires du jour
1 - 20 sur 346 photos
1 sur 3

This project is in progress with construction beginning July '22. We are expanding and relocating an existing home bar, adding millwork for the walls, and painting the walls and ceiling in a high gloss emerald green. The furnishings budget is $50,000.
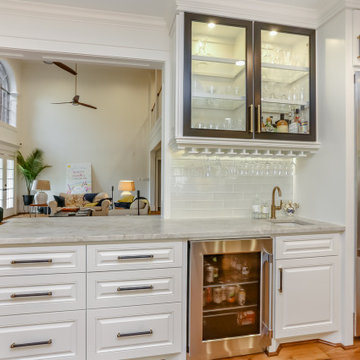
Idée de décoration pour un bar de salon avec évier linéaire tradition de taille moyenne avec un évier encastré, un placard à porte vitrée, des portes de placard blanches, un plan de travail en granite, une crédence blanche, une crédence en carreau de verre, un sol en bois brun, un sol marron et un plan de travail blanc.

The butler pantry allows small appliances to be kept plugged in and on the granite countertop. The drawers contain baking supplies for easy access to the mixer. A metal mesh front drawer keeps onions and potatoes. Also, a dedicated beverage fridge for the main floor of the house.
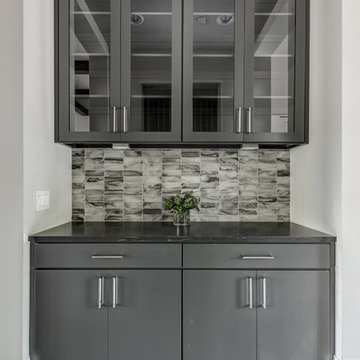
Spanish meets modern in this Dallas spec home. A unique carved paneled front door sets the tone for this well blended home. Mixing the two architectural styles kept this home current but filled with character and charm.
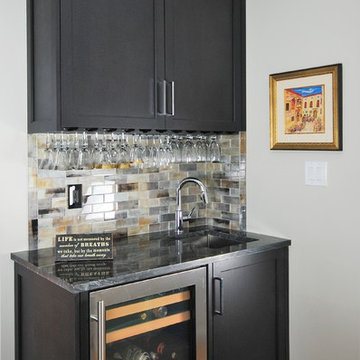
Réalisation d'un petit bar de salon avec évier design avec un évier encastré, un placard à porte shaker, des portes de placard noires, un plan de travail en granite, une crédence grise, une crédence en carreau de verre, un sol en bois brun, un sol marron et plan de travail noir.

Inspiration pour un bar de salon avec évier linéaire design de taille moyenne avec un évier encastré, des portes de placard grises, un plan de travail en bois, une crédence grise, une crédence en carreau de verre, un sol en bois brun, un sol marron, un plan de travail marron et un placard avec porte à panneau encastré.
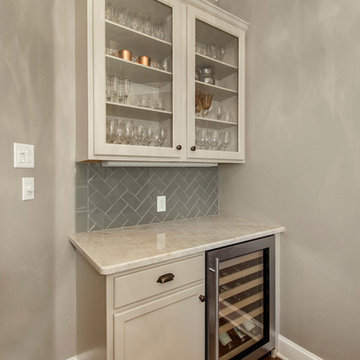
This light and bright kitchen got a major refresh! We painted, put in new counter tops & back splash, wood floors and sink/faucet. It was dark before and is now bright and updated! Design by Hatfield Builders & Remodelers | Photography by Versatile Imaging
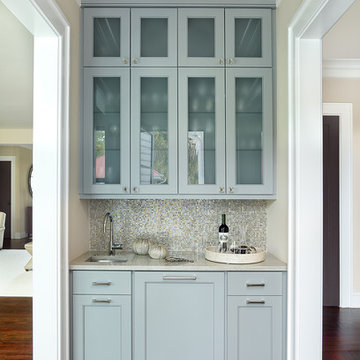
Holger Obenaus
Idées déco pour un petit bar de salon classique avec un évier encastré, des portes de placard grises, une crédence en carreau de verre et un sol en bois brun.
Idées déco pour un petit bar de salon classique avec un évier encastré, des portes de placard grises, une crédence en carreau de verre et un sol en bois brun.

Custom built dry bar serves the living room and kitchen and features a liquor bottle roll-out shelf.
Beautiful Custom Cabinetry by Ayr Cabinet Co. Tile by Halsey Tile Co.; Hardwood Flooring by Hoosier Hardwood Floors, LLC; Lighting by Kendall Lighting Center; Design by Nanci Wirt of N. Wirt Design & Gallery; Images by Marie Martin Kinney; General Contracting by Martin Bros. Contracting, Inc.
Products: Bar and Murphy Bed Cabinets - Walnut stained custom cabinetry. Vicostone Quartz in Bella top on the bar. Glazzio/Magical Forest Collection in Crystal Lagoon tile on the bar backsplash.

Cette image montre un bar de salon avec évier traditionnel en L de taille moyenne avec un évier encastré, un placard avec porte à panneau encastré, des portes de placard blanches, une crédence grise, une crédence en carreau de verre, un sol en bois brun, un sol marron, un plan de travail gris et un plan de travail en granite.
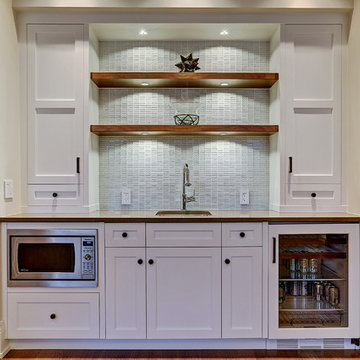
Réalisation d'un bar de salon avec évier linéaire tradition de taille moyenne avec un évier encastré, un placard à porte shaker, des portes de placard blanches, une crédence grise, une crédence en carreau de verre et un sol en bois brun.

Fantastic project, client, and builder. Could not be happier with this modern beach home. Love the combination of wood, white, and black with beautiful glass accents all throughout.

Visit Our State Of The Art Showrooms!
New Fairfax Location:
3891 Pickett Road #001
Fairfax, VA 22031
Leesburg Location:
12 Sycolin Rd SE,
Leesburg, VA 20175

After renovating their uniquely laid out and dated kitchen, Glenbrook Cabinetry helped these homeowners fill every inch of their new space with functional storage and organizational features. New additions include: an island with alcove seating, a full pantry wall, coffee station, a bar, warm appliance storage, spice pull-outs, knife block pull out, and a message station. Glenbrook additionally created a new vanity for the home's simultaneous powder room renovation.
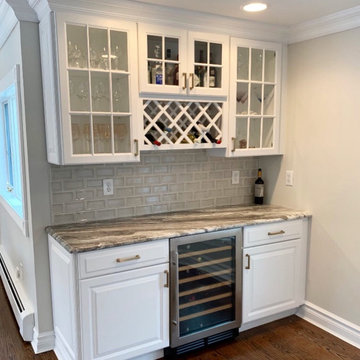
Réalisation d'un petit bar de salon linéaire tradition avec un placard avec porte à panneau surélevé, des portes de placard blanches, un plan de travail en granite, une crédence en carreau de verre, un sol en bois brun, un sol marron et un plan de travail gris.
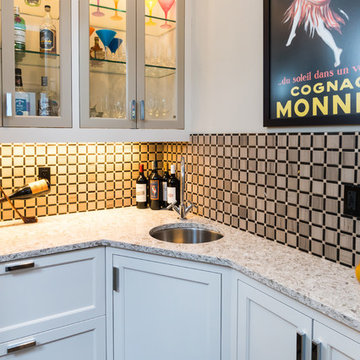
Cette photo montre un petit bar de salon avec évier chic en L avec un évier encastré, un placard à porte affleurante, des portes de placard blanches, un plan de travail en granite, une crédence beige, une crédence en carreau de verre et un sol en bois brun.

Handsome tile backsplash on wet bar.
Cette image montre un bar de salon avec évier linéaire marin de taille moyenne avec un évier encastré, un placard à porte shaker, des portes de placards vertess, un plan de travail en verre recyclé, une crédence bleue, une crédence en carreau de verre, un sol en bois brun et un plan de travail bleu.
Cette image montre un bar de salon avec évier linéaire marin de taille moyenne avec un évier encastré, un placard à porte shaker, des portes de placards vertess, un plan de travail en verre recyclé, une crédence bleue, une crédence en carreau de verre, un sol en bois brun et un plan de travail bleu.
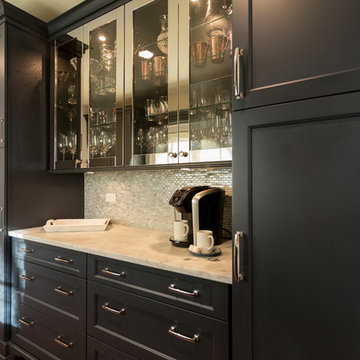
Geneva Cabinet Company, LLC., Beverage Bar and Butlers Pantry with Wood-Mode Fine Custom Cabinetry with recessed Georgetown style door in Vintage Navy finish. Display glass door cabinets are polished aluminum for a chrome look with storage of glass ware, coffee bar with deep drawers and shimmer blue mosaic backsplash.
Victoria McHugh Photography
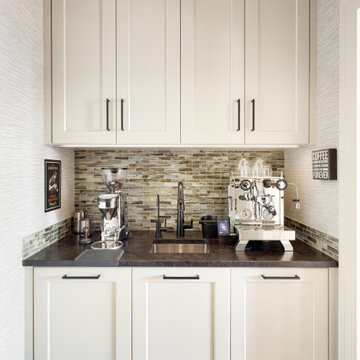
A butler pantry with a dedicated coffee station on a granite countertop. The lower cabinets house roll-out appliances, recycling and garbage. The espresso machine is plumbed in or can be filled with the pull spray faucet. The upper cabinets house pantry supplies.

Nestled in the heart of Los Angeles, just south of Beverly Hills, this two story (with basement) contemporary gem boasts large ipe eaves and other wood details, warming the interior and exterior design. The rear indoor-outdoor flow is perfection. An exceptional entertaining oasis in the middle of the city. Photo by Lynn Abesera
Idées déco de bars de salon avec une crédence en carreau de verre et un sol en bois brun
1