Idées déco de bars de salon avec parquet en bambou et un sol en brique
Trier par :
Budget
Trier par:Populaires du jour
1 - 20 sur 210 photos
1 sur 3

tom grimes
Inspiration pour un bar de salon avec évier traditionnel en L avec un évier encastré, un placard avec porte à panneau encastré, des portes de placard blanches, un plan de travail en bois, une crédence blanche, une crédence en carrelage de pierre, un sol en brique, un sol rouge et un plan de travail marron.
Inspiration pour un bar de salon avec évier traditionnel en L avec un évier encastré, un placard avec porte à panneau encastré, des portes de placard blanches, un plan de travail en bois, une crédence blanche, une crédence en carrelage de pierre, un sol en brique, un sol rouge et un plan de travail marron.
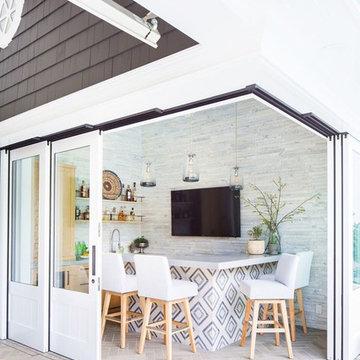
Ryan Garvin
Aménagement d'un bar de salon classique en L et bois clair avec des tabourets, un placard à porte shaker et un sol en brique.
Aménagement d'un bar de salon classique en L et bois clair avec des tabourets, un placard à porte shaker et un sol en brique.
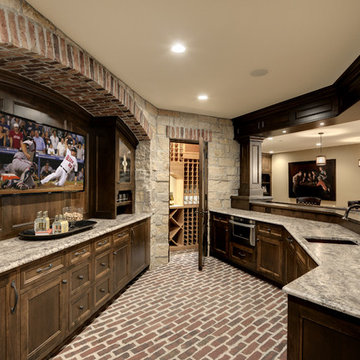
Spacecrafting/Architectural Photography
Exemple d'un très grand bar de salon parallèle chic en bois foncé avec un sol en brique, des tabourets, un évier encastré, un placard avec porte à panneau encastré et un sol rouge.
Exemple d'un très grand bar de salon parallèle chic en bois foncé avec un sol en brique, des tabourets, un évier encastré, un placard avec porte à panneau encastré et un sol rouge.
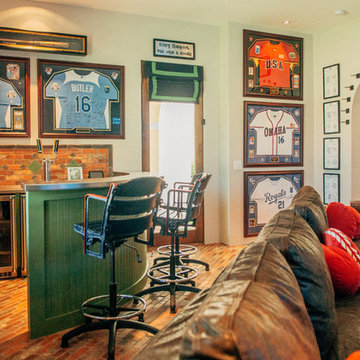
21 Interiors
Designer: Christina Forrest,
Brick Backsplash
Idée de décoration pour un bar de salon avec évier tradition en L de taille moyenne avec un évier encastré, un placard à porte shaker, des portes de placards vertess, un plan de travail en inox, une crédence multicolore, une crédence en carrelage de pierre et un sol en brique.
Idée de décoration pour un bar de salon avec évier tradition en L de taille moyenne avec un évier encastré, un placard à porte shaker, des portes de placards vertess, un plan de travail en inox, une crédence multicolore, une crédence en carrelage de pierre et un sol en brique.

Our design team wanted to achieve a Pacific Northwest transitional contemporary home with a bit of nautical feel to the exterior. We mixed organic elements throughout the house to tie the look all together, along with white cabinets in the kitchen. We hope you enjoy the interior trim details we added on columns and in our tub surrounds. We took extra care on our stair system with a wrought iron accent along the top.
Photography: Layne Freedle

Don Kadair
Cette image montre un petit bar de salon avec évier parallèle traditionnel avec un évier encastré, un placard à porte vitrée, des portes de placard blanches, un plan de travail en quartz modifié, une crédence blanche, une crédence en carrelage métro, un sol en brique, un sol marron et un plan de travail blanc.
Cette image montre un petit bar de salon avec évier parallèle traditionnel avec un évier encastré, un placard à porte vitrée, des portes de placard blanches, un plan de travail en quartz modifié, une crédence blanche, une crédence en carrelage métro, un sol en brique, un sol marron et un plan de travail blanc.
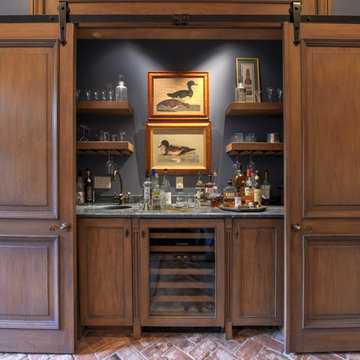
Aménagement d'un grand bar de salon avec évier linéaire classique en bois brun avec un évier encastré, un placard avec porte à panneau encastré, plan de travail en marbre, un sol en brique et un sol marron.
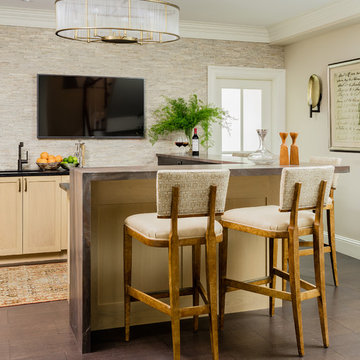
Basement Lounge, Michael J Lee Photography
Idée de décoration pour un bar de salon tradition en bois clair avec parquet en bambou, un sol marron, des tabourets, un placard à porte shaker, une crédence beige et une crédence en carrelage de pierre.
Idée de décoration pour un bar de salon tradition en bois clair avec parquet en bambou, un sol marron, des tabourets, un placard à porte shaker, une crédence beige et une crédence en carrelage de pierre.
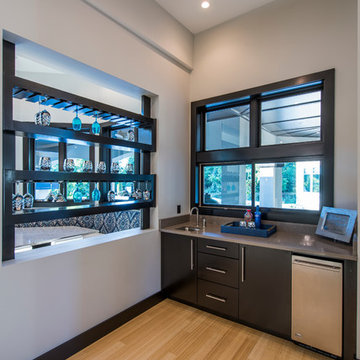
Idées déco pour un bar de salon avec évier linéaire moderne de taille moyenne avec un placard à porte plane, des portes de placard noires, un plan de travail en quartz modifié et parquet en bambou.

Rick Hammer
Réalisation d'un bar de salon chalet en U et bois foncé avec un placard avec porte à panneau surélevé, un plan de travail en granite, une crédence marron, une crédence en brique, un sol en brique et un sol marron.
Réalisation d'un bar de salon chalet en U et bois foncé avec un placard avec porte à panneau surélevé, un plan de travail en granite, une crédence marron, une crédence en brique, un sol en brique et un sol marron.
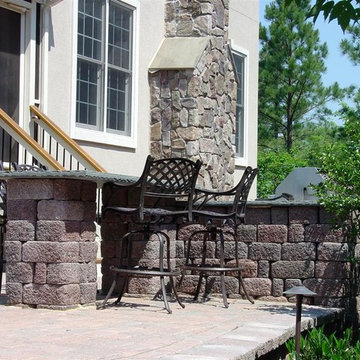
View of Cobble Block Bar with Bluestone Top.
Garth Woodruff
Réalisation d'un bar de salon tradition de taille moyenne avec des tabourets, un placard sans porte, un plan de travail en surface solide et un sol en brique.
Réalisation d'un bar de salon tradition de taille moyenne avec des tabourets, un placard sans porte, un plan de travail en surface solide et un sol en brique.
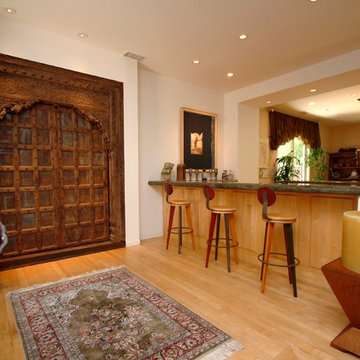
Thanks for adding our project. What is so great about this style is it is timeless and built over 20 years ago. Today, we still show it in our work portfolio. The point ...choose a look that is classic and won't date. A design that you love. Every time you walk into your room of comfort and style you will feel great. We are still in touch with the client and everything today looks as great as it did back then. The photograph was taken by Angelo Costa 17 years after we completed the job.
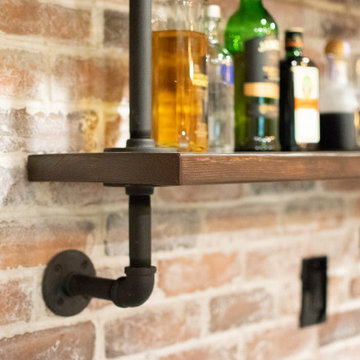
Rustic Basement Concept- with cork flooring. fireplace, open shelving, bar area, wood paneling in Columbus
Inspiration pour un grand bar de salon chalet avec parquet en bambou et un sol beige.
Inspiration pour un grand bar de salon chalet avec parquet en bambou et un sol beige.
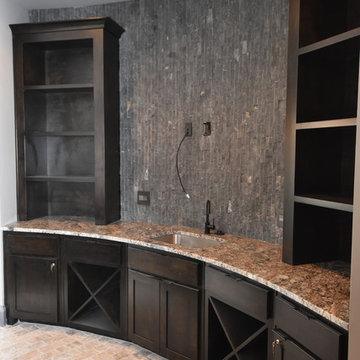
Carrie Babbitt
Cette image montre un grand bar de salon avec évier linéaire craftsman en bois foncé avec un évier encastré, un placard à porte shaker, un plan de travail en granite, une crédence grise, une crédence en carrelage de pierre et un sol en brique.
Cette image montre un grand bar de salon avec évier linéaire craftsman en bois foncé avec un évier encastré, un placard à porte shaker, un plan de travail en granite, une crédence grise, une crédence en carrelage de pierre et un sol en brique.

This kitchen in Whitehouse Station has glazed off white cabinets, and a distressed green-gray island. Touches of modern and touches of rustic are combined to create a warm, cozy family space.

In 2014, we were approached by a couple to achieve a dream space within their existing home. They wanted to expand their existing bar, wine, and cigar storage into a new one-of-a-kind room. Proud of their Italian heritage, they also wanted to bring an “old-world” feel into this project to be reminded of the unique character they experienced in Italian cellars. The dramatic tone of the space revolves around the signature piece of the project; a custom milled stone spiral stair that provides access from the first floor to the entry of the room. This stair tower features stone walls, custom iron handrails and spindles, and dry-laid milled stone treads and riser blocks. Once down the staircase, the entry to the cellar is through a French door assembly. The interior of the room is clad with stone veneer on the walls and a brick barrel vault ceiling. The natural stone and brick color bring in the cellar feel the client was looking for, while the rustic alder beams, flooring, and cabinetry help provide warmth. The entry door sequence is repeated along both walls in the room to provide rhythm in each ceiling barrel vault. These French doors also act as wine and cigar storage. To allow for ample cigar storage, a fully custom walk-in humidor was designed opposite the entry doors. The room is controlled by a fully concealed, state-of-the-art HVAC smoke eater system that allows for cigar enjoyment without any odor.
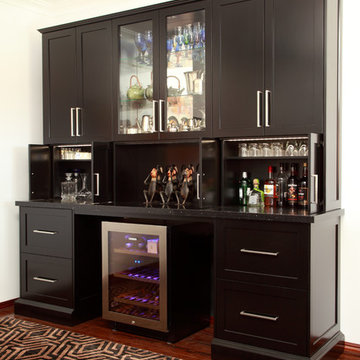
Phil England - Terrace Photographers
Exemple d'un petit bar de salon chic avec parquet en bambou.
Exemple d'un petit bar de salon chic avec parquet en bambou.
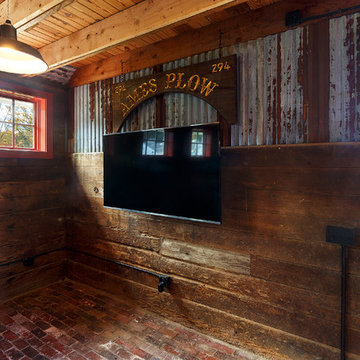
Indoor bar and TV area built into renovated barn
Inspiration pour un bar de salon parallèle rustique en bois foncé de taille moyenne avec des tabourets, un plan de travail en bois, un sol en brique et un sol rouge.
Inspiration pour un bar de salon parallèle rustique en bois foncé de taille moyenne avec des tabourets, un plan de travail en bois, un sol en brique et un sol rouge.
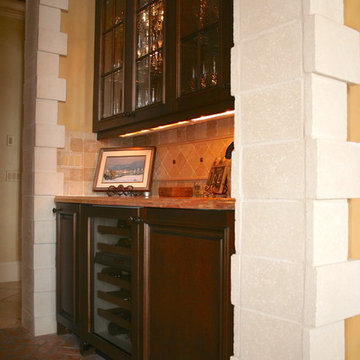
Dawn Maggio
Idée de décoration pour un petit bar de salon avec évier linéaire tradition en bois foncé avec un placard avec porte à panneau surélevé, une crédence beige, une crédence en carrelage de pierre, un sol en brique et plan de travail en marbre.
Idée de décoration pour un petit bar de salon avec évier linéaire tradition en bois foncé avec un placard avec porte à panneau surélevé, une crédence beige, une crédence en carrelage de pierre, un sol en brique et plan de travail en marbre.
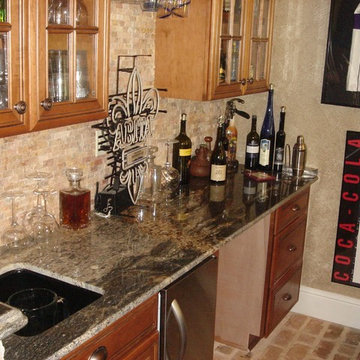
Idée de décoration pour un bar de salon linéaire chalet en bois clair de taille moyenne avec un évier encastré, un placard à porte vitrée, un plan de travail en granite, une crédence beige, une crédence en carrelage de pierre et un sol en brique.
Idées déco de bars de salon avec parquet en bambou et un sol en brique
1