Idées déco de bars de salon avec sol en stratifié et un sol en brique
Trier par :
Budget
Trier par:Populaires du jour
1 - 20 sur 647 photos
1 sur 3
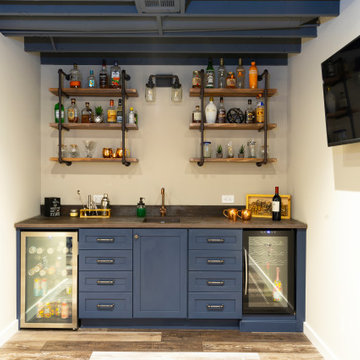
Exemple d'un bar de salon industriel de taille moyenne avec sol en stratifié et un sol multicolore.

Cette image montre un grand bar de salon urbain en L avec un évier encastré, un placard à porte shaker, des portes de placard noires, un plan de travail en granite, une crédence en dalle de pierre, sol en stratifié, un sol marron et plan de travail noir.

Enjoy Entertaining? Consider adding a bar to your basement and other entertainment spaces. The black farmhouse sink is a unique addition to this bar!
Meyer Design

With Summer on its way, having a home bar is the perfect setting to host a gathering with family and friends, and having a functional and totally modern home bar will allow you to do so!
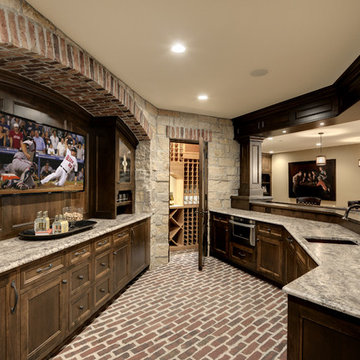
Spacecrafting/Architectural Photography
Exemple d'un très grand bar de salon parallèle chic en bois foncé avec un sol en brique, des tabourets, un évier encastré, un placard avec porte à panneau encastré et un sol rouge.
Exemple d'un très grand bar de salon parallèle chic en bois foncé avec un sol en brique, des tabourets, un évier encastré, un placard avec porte à panneau encastré et un sol rouge.
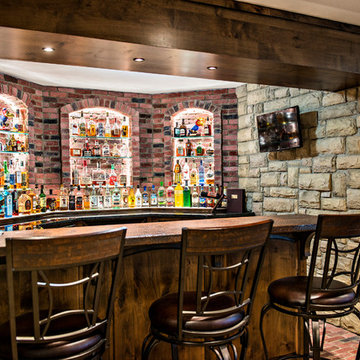
Rustic Style Basement Remodel with Bar - Photo Credits Kristol Kumar Photography
Aménagement d'un bar de salon montagne en U et bois foncé de taille moyenne avec un sol en brique, un sol rouge, des tabourets, un évier encastré, un placard avec porte à panneau surélevé, une crédence rouge et un plan de travail marron.
Aménagement d'un bar de salon montagne en U et bois foncé de taille moyenne avec un sol en brique, un sol rouge, des tabourets, un évier encastré, un placard avec porte à panneau surélevé, une crédence rouge et un plan de travail marron.
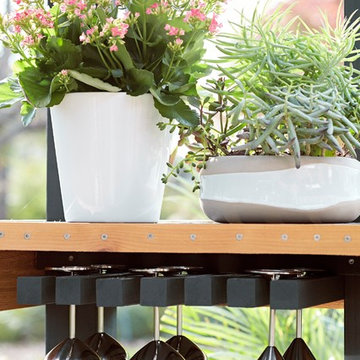
Idées déco pour un petit bar de salon contemporain en bois clair avec des tabourets, un placard sans porte, un plan de travail en béton, un sol en brique, un sol gris et un plan de travail gris.
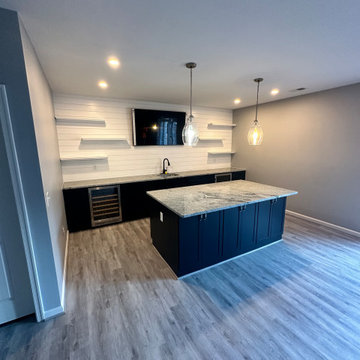
Cette photo montre un bar de salon avec évier parallèle rétro de taille moyenne avec un évier encastré, un placard à porte shaker, des portes de placard bleues, un plan de travail en granite, une crédence blanche, une crédence en lambris de bois, sol en stratifié, un sol gris et un plan de travail multicolore.
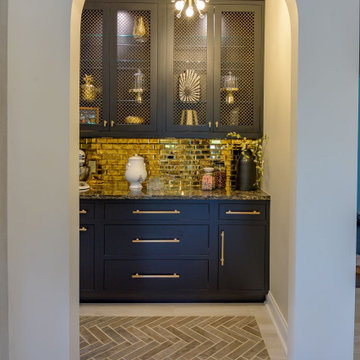
herringbone tile, antique glass tile, black rift oak cabinets and contemporary lighting provide this homeowner with the added storage of a unique butler pantry that did not exist.
Six feet was "borrowed" from the kitchen and we created a butler pantry and an arched opening to coordinate with the existing arches within the home.
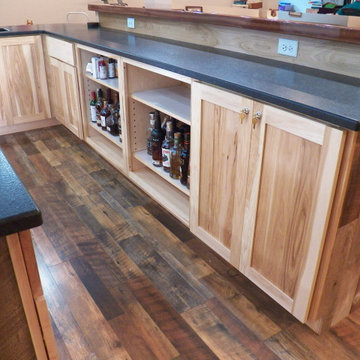
Custom bar with Live edge mahogany top. Hickory cabinets and floating shelves with LED lighting and a locked cabinet. Granite countertop. Feature ceiling with Maple beams and light reclaimed barn wood in the center.

Inspiration pour un bar de salon sans évier linéaire traditionnel de taille moyenne avec un placard avec porte à panneau encastré, des portes de placard blanches, un plan de travail en granite, une crédence blanche, une crédence en lambris de bois, un sol en brique, un sol rouge, un plan de travail blanc et aucun évier ou lavabo.

We built this cabinetry as a beverage & snack area. The hanging shelf is coordinated with the fireplace mantel. We tiled the backsplash with Carrera Marble Subway Tile.
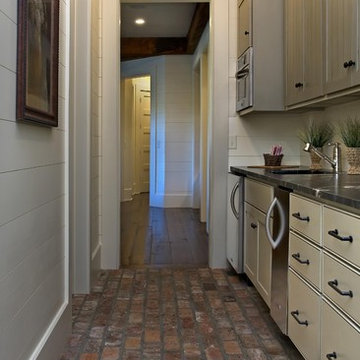
Beautiful home on Lake Keowee with English Arts and Crafts inspired details. The exterior combines stone and wavy edge siding with a cedar shake roof. Inside, heavy timber construction is accented by reclaimed heart pine floors and shiplap walls. The three-sided stone tower fireplace faces the great room, covered porch and master bedroom. Photography by Accent Photography, Greenville, SC.
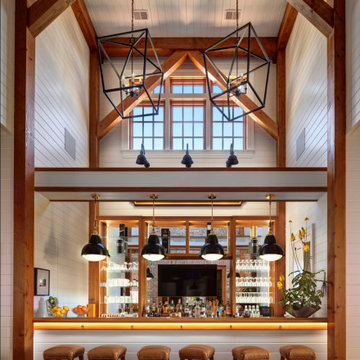
A two-story, light-filled bar situated in the North Wing of the main home features a secret staircase leading to the basement wine room.
Idées déco pour un grand bar de salon linéaire classique avec des tabourets, un évier encastré, des étagères flottantes, une crédence miroir et un sol en brique.
Idées déco pour un grand bar de salon linéaire classique avec des tabourets, un évier encastré, des étagères flottantes, une crédence miroir et un sol en brique.
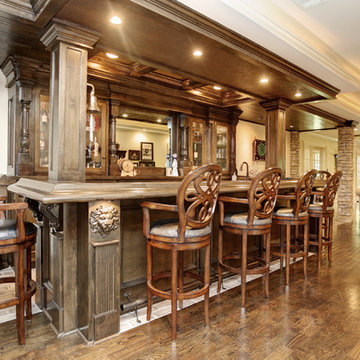
Wood Bar Rail and Hand Carved Lion Head Applique
Exemple d'un grand bar de salon parallèle chic en bois foncé avec des tabourets, un évier encastré, un placard avec porte à panneau encastré, un plan de travail en granite, un sol en brique et un sol gris.
Exemple d'un grand bar de salon parallèle chic en bois foncé avec des tabourets, un évier encastré, un placard avec porte à panneau encastré, un plan de travail en granite, un sol en brique et un sol gris.

Entre Nous Design
Inspiration pour un bar de salon craftsman en U et bois foncé de taille moyenne avec des tabourets, un évier encastré, un placard avec porte à panneau surélevé, un plan de travail en béton, une crédence marron, une crédence en bois et un sol en brique.
Inspiration pour un bar de salon craftsman en U et bois foncé de taille moyenne avec des tabourets, un évier encastré, un placard avec porte à panneau surélevé, un plan de travail en béton, une crédence marron, une crédence en bois et un sol en brique.
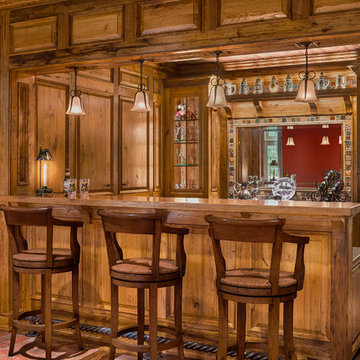
Photo Credit: Tom Crane
Cette image montre un bar de salon parallèle traditionnel en bois brun avec des tabourets, un placard à porte shaker et un sol en brique.
Cette image montre un bar de salon parallèle traditionnel en bois brun avec des tabourets, un placard à porte shaker et un sol en brique.

Lower level wet bar features open metal shelving.
Backsplash field tile is AKDO GL1815-0312CO 3" x 12" in dove gray installed in a vertical stacked pattern.

Cherry Wet Bar
Idée de décoration pour un bar de salon parallèle champêtre en bois brun de taille moyenne avec des tabourets, un évier encastré, un placard à porte plane, un plan de travail en quartz modifié, un sol en brique, un sol beige et un plan de travail gris.
Idée de décoration pour un bar de salon parallèle champêtre en bois brun de taille moyenne avec des tabourets, un évier encastré, un placard à porte plane, un plan de travail en quartz modifié, un sol en brique, un sol beige et un plan de travail gris.

In partnership with Charles Cudd Co
Photo by John Hruska
Orono MN, Architectural Details, Architecture, JMAD, Jim McNeal, Shingle Style Home, Transitional Design
Basement Wet Bar, Home Bar, Lake View, Walkout Basement
Idées déco de bars de salon avec sol en stratifié et un sol en brique
1