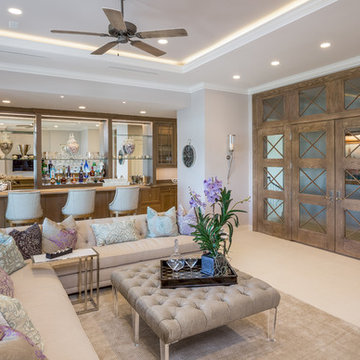Idées déco de bars de salon avec des tabourets et un sol en calcaire
Trier par :
Budget
Trier par:Populaires du jour
1 - 20 sur 93 photos
1 sur 3

Idées déco pour un grand bar de salon parallèle contemporain en bois brun avec un placard sans porte, un plan de travail en granite, une crédence miroir, un sol en calcaire, un sol beige et des tabourets.

Photo: Everett & Soule
Cette photo montre un très grand bar de salon linéaire montagne en bois foncé avec des tabourets, un plan de travail en stéatite, une crédence marron, une crédence en bois et un sol en calcaire.
Cette photo montre un très grand bar de salon linéaire montagne en bois foncé avec des tabourets, un plan de travail en stéatite, une crédence marron, une crédence en bois et un sol en calcaire.

Embarking on the design journey of Wabi Sabi Refuge, I immersed myself in the profound quest for tranquility and harmony. This project became a testament to the pursuit of a tranquil haven that stirs a deep sense of calm within. Guided by the essence of wabi-sabi, my intention was to curate Wabi Sabi Refuge as a sacred space that nurtures an ethereal atmosphere, summoning a sincere connection with the surrounding world. Deliberate choices of muted hues and minimalist elements foster an environment of uncluttered serenity, encouraging introspection and contemplation. Embracing the innate imperfections and distinctive qualities of the carefully selected materials and objects added an exquisite touch of organic allure, instilling an authentic reverence for the beauty inherent in nature's creations. Wabi Sabi Refuge serves as a sanctuary, an evocative invitation for visitors to embrace the sublime simplicity, find solace in the imperfect, and uncover the profound and tranquil beauty that wabi-sabi unveils.
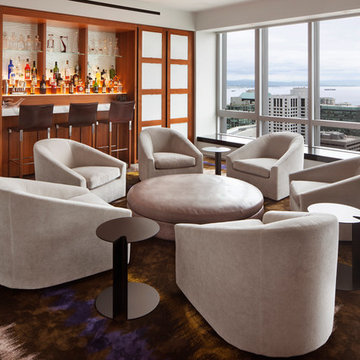
The Living Room went virtually unused for years so we made two areas for entertaining and family use. This side is the cocktail gathering area with 6 swivel chairs around a leather ottoman. The bar, with up-lit shelves and backlit textured glass is flanked by operable walnut and frosted glass doors. The inset panels are also backlit and can be dimmed in the evening to create a soft glow.
David O. Marlow

Inspiration pour un grand bar de salon traditionnel en bois foncé avec des tabourets, un placard avec porte à panneau encastré, une crédence en carreau de verre, un sol en calcaire, un sol multicolore, plan de travail en marbre et un plan de travail multicolore.
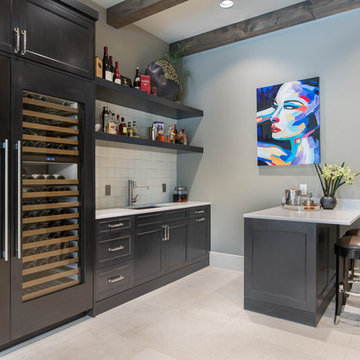
This Game Room with a fully equipped Bar is a generous 17' 6" x 20'. Opening to the covered patio and pool beyond, it truly is the hub of entertaining for our Client. Directly behind a 60" wide sliding barn door is the family's Media Room. A Hunley faucet with stainless steel finish complements the veined Cambria countertops.
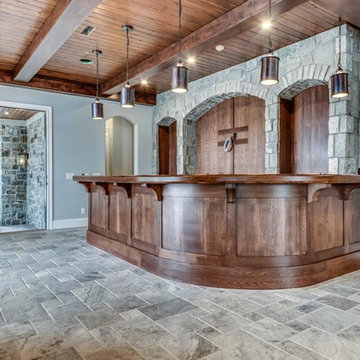
Inspiration pour un bar de salon chalet en bois foncé de taille moyenne avec des tabourets, un placard avec porte à panneau encastré, un plan de travail en bois, une crédence marron, une crédence en bois, un sol en calcaire et un sol gris.
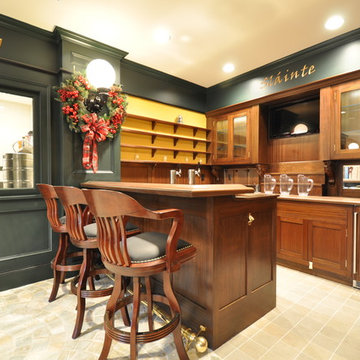
Réalisation d'un grand bar de salon tradition en bois foncé et U avec des tabourets, un placard à porte vitrée, un plan de travail en bois, une crédence miroir et un sol en calcaire.
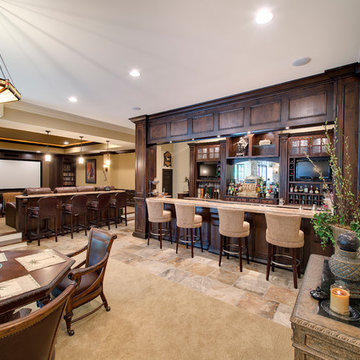
Cette image montre un bar de salon parallèle traditionnel en bois foncé de taille moyenne avec un sol en calcaire, des tabourets et un plan de travail en granite.
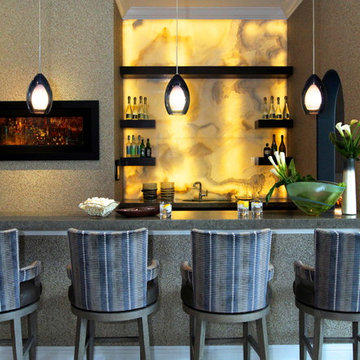
Exemple d'un bar de salon parallèle tendance avec des tabourets, une crédence jaune, une crédence en dalle de pierre, des portes de placard noires, un plan de travail en granite, un sol en calcaire, un sol beige et un plan de travail gris.
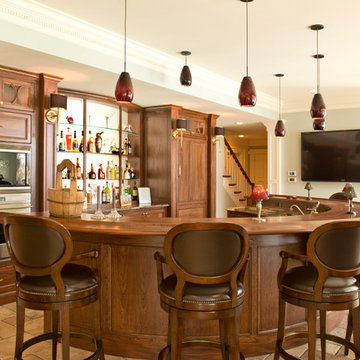
Lower level bar in lake home.
Aménagement d'un bar de salon classique en bois foncé avec des tabourets, un placard avec porte à panneau encastré, un plan de travail en bois, un sol en calcaire et un plan de travail marron.
Aménagement d'un bar de salon classique en bois foncé avec des tabourets, un placard avec porte à panneau encastré, un plan de travail en bois, un sol en calcaire et un plan de travail marron.

This jewel bar is tacked into an alcove with very little space.
Wood ceiling details play on the drywall soffit layouts and make the bar look like it simply belongs there.
Various design decisions were made in order to make this little bar feel larger and allow to maximize storage. For example, there is no hanging pendants over the illuminated onyx front and the front of the bar was designed with horizontal slats and uplifting illuminated onyx slabs to keep the area open and airy. Storage is completely maximized in this little space and includes full height refrigerated wine storage with more wine storage directly above inside the cabinet. The mirrored backsplash and upper cabinets are tacked away and provide additional liquor storage beyond, but also reflect the are directly in front to offer illusion of more space. As you turn around the corner, there is a cabinet with a linear sink against the wall which not only has an obvious function, but was selected to double as a built in ice through for cooling your favorite drinks.
And of course, you must have drawer storage at your bar for napkins, bar tool set, and other bar essentials. These drawers are cleverly incorporated into the design of the illuminated onyx cube on the right side of the bar without affecting the look of the illuminated part.
Considering the footprint of about 55 SF, this is the best use of space incorporating everything you would possibly need in a bar… and it looks incredible!
Photography: Craig Denis
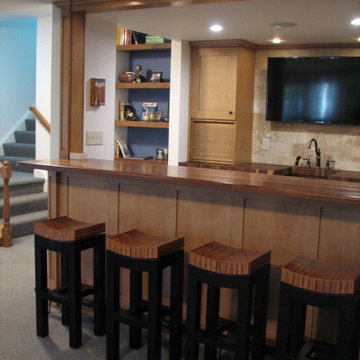
Idées déco pour un bar de salon classique en bois clair avec des tabourets, un placard avec porte à panneau encastré, un plan de travail en bois, une crédence en pierre calcaire, un sol en calcaire et un plan de travail marron.
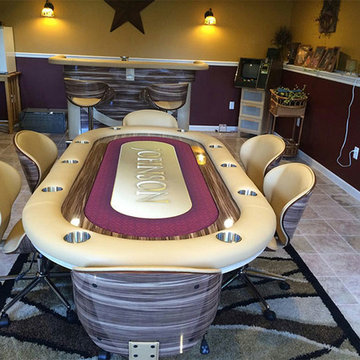
Idée de décoration pour un bar de salon parallèle design de taille moyenne avec des tabourets, un plan de travail en surface solide et un sol en calcaire.

Réalisation d'un bar de salon design en U de taille moyenne avec des tabourets, un placard à porte plane, des portes de placard noires, un plan de travail en quartz modifié, un sol en calcaire et plan de travail noir.
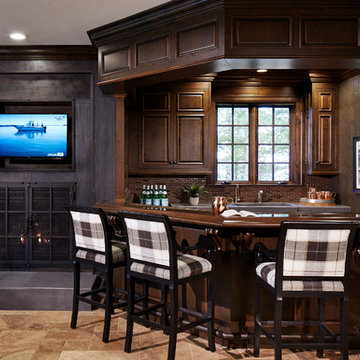
Martha O'Hara Interiors, Interior Design & Photo Styling | Corey Gaffer, Photography | Please Note: All “related,” “similar,” and “sponsored” products tagged or listed by Houzz are not actual products pictured. They have not been approved by Martha O’Hara Interiors nor any of the professionals credited. For information about our work, please contact design@oharainteriors.com.
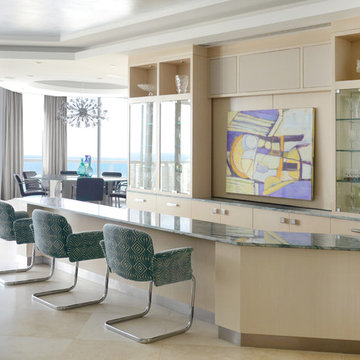
Idée de décoration pour un très grand bar de salon design en bois clair avec un sol en calcaire, des tabourets, un placard à porte vitrée, un sol beige et un plan de travail vert.
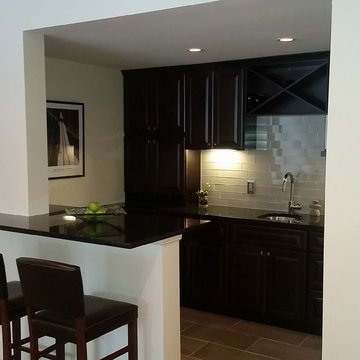
Bar area by downstairs living area.
Cette image montre un bar de salon linéaire minimaliste en bois foncé de taille moyenne avec des tabourets, un évier encastré, un placard avec porte à panneau surélevé, un plan de travail en surface solide, une crédence grise, une crédence en carreau de verre et un sol en calcaire.
Cette image montre un bar de salon linéaire minimaliste en bois foncé de taille moyenne avec des tabourets, un évier encastré, un placard avec porte à panneau surélevé, un plan de travail en surface solide, une crédence grise, une crédence en carreau de verre et un sol en calcaire.
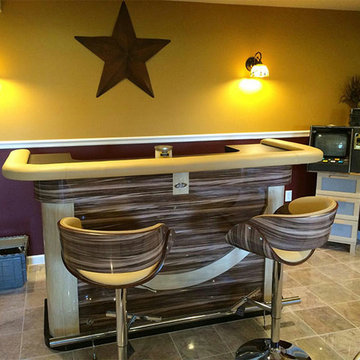
Inspiration pour un bar de salon parallèle design de taille moyenne avec des tabourets, un plan de travail en surface solide et un sol en calcaire.
Idées déco de bars de salon avec des tabourets et un sol en calcaire
1
