Idées déco de bars de salon avec aucun évier ou lavabo et un sol en carrelage de céramique
Trier par :
Budget
Trier par:Populaires du jour
1 - 20 sur 125 photos
1 sur 3
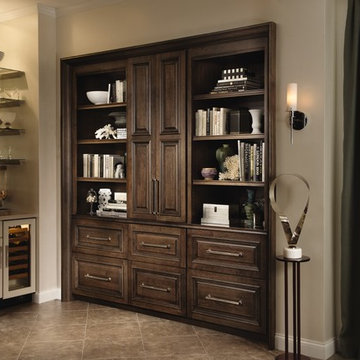
Inspiration pour un petit bar de salon avec évier linéaire traditionnel avec un placard avec porte à panneau surélevé, des portes de placard blanches, un sol en carrelage de céramique, un sol beige, aucun évier ou lavabo, une crédence miroir et un plan de travail beige.
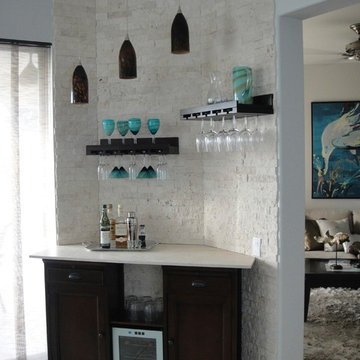
Aménagement d'un petit bar de salon linéaire bord de mer avec aucun évier ou lavabo, un placard avec porte à panneau encastré, des portes de placard noires, un plan de travail en calcaire, une crédence blanche, une crédence en brique et un sol en carrelage de céramique.
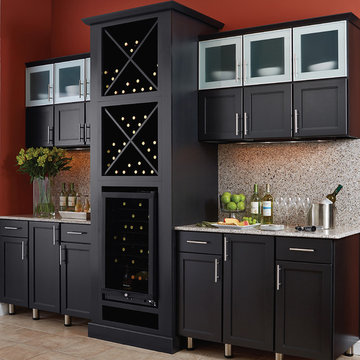
Réalisation d'un bar de salon avec évier linéaire design de taille moyenne avec aucun évier ou lavabo, un placard à porte shaker, des portes de placard noires, un plan de travail en granite, une crédence multicolore, une crédence en dalle de pierre, un sol en carrelage de céramique et un sol beige.

Whiskey bar with remote controlled color changing lights embedded in the shelves. Cabinets have adjustable shelves and pull out drawers. Space for wine fridge and hangers for wine glasses.
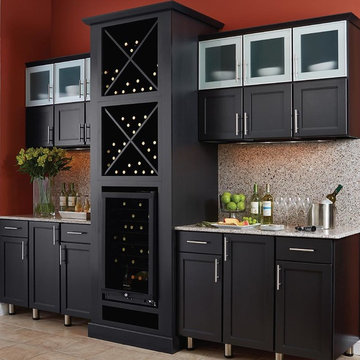
Exemple d'un bar de salon avec évier linéaire tendance de taille moyenne avec aucun évier ou lavabo, un placard à porte shaker, des portes de placard noires, un plan de travail en granite, une crédence grise, une crédence en dalle de pierre et un sol en carrelage de céramique.
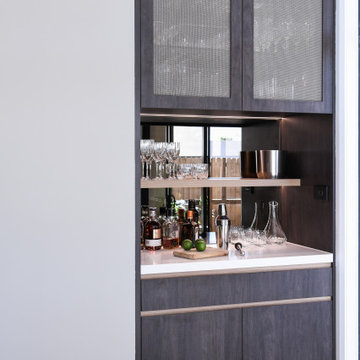
A captivating bar area that combines modernity, warmth, and vintage allure. It is a space where one can entertain guests in style, with the wire mesh front cabinets and floating shelves providing ample storage for glassware, bottles, and other bar essentials. The antique mirrored splashback adds a touch of elegance and glamour, elevating the overall aesthetic and creating a visually striking atmosphere.
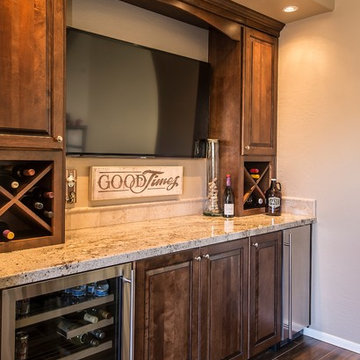
This wine bar features a balance of open and concealed storage with plenty of refrigeration. We partnered with Custom Creative Remodeling, a Phoenix based home remodeling company, to provide the cabinetry for this beautiful remodel! Photo Credit: Custom Creative Remodeling
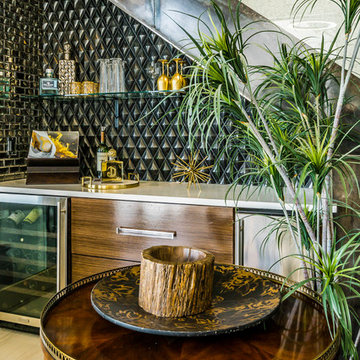
Mark Adams, Photography
Réalisation d'un petit bar de salon linéaire design en bois foncé avec aucun évier ou lavabo, un plan de travail en quartz, une crédence marron, une crédence en carreau de verre, un sol en carrelage de céramique, un sol beige et un plan de travail blanc.
Réalisation d'un petit bar de salon linéaire design en bois foncé avec aucun évier ou lavabo, un plan de travail en quartz, une crédence marron, une crédence en carreau de verre, un sol en carrelage de céramique, un sol beige et un plan de travail blanc.
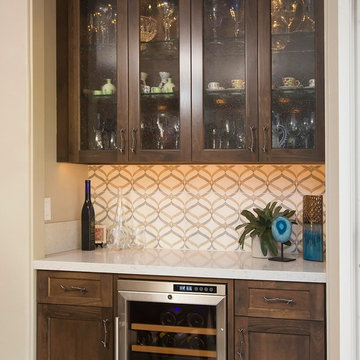
Our client in Point Loma loves to entertain and they invited us to remodel and refresh their home to create a space with multiple seating areas that encourage conversation and a better flow.
CairnsCraft Design & Remodel opened up the kitchen area by removing the fireplace and the wall that separated the Kitchen and Family Room.
The owners chose a rich stain with beveled shaker style cabinets, punctuated by a lighter quartz countertop and a very elegant stone backsplash tile.
Our clients are wine lovers, so we redesigned an existing closet into a bar. We added a wine cooler, lots of storage and upper cabinets with LED lights and seedy-glass doors to display all the sparkling glassware!
We replaced a sliding door with a wide La Cantina folding glass door, connecting the interior spaces with outdoor areas and bring a lot of natural light in.
We are proud to have earned the trust of this family, and that they are truly happy with their fresh remodel home!
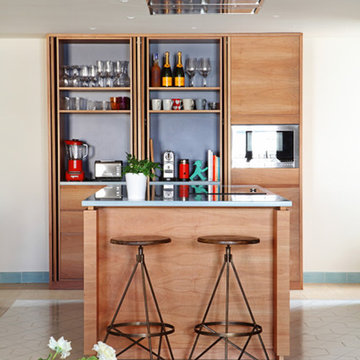
Asier Rua
Exemple d'un bar de salon parallèle tendance en bois brun de taille moyenne avec des tabourets, un placard sans porte, un sol en carrelage de céramique, une crédence bleue et aucun évier ou lavabo.
Exemple d'un bar de salon parallèle tendance en bois brun de taille moyenne avec des tabourets, un placard sans porte, un sol en carrelage de céramique, une crédence bleue et aucun évier ou lavabo.

This house was 45 years old and the most recent kitchen update was past its due date. It was also time to update an adjacent family room, eating area and a nearby bar. The idea was to refresh the space with a transitional design that leaned classic – something that would be elegant and comfortable. Something that would welcome and enhance natural light.
The objectives were:
-Keep things simple – classic, comfortable and easy to keep clean
-Cohesive design between the kitchen, family room, eating area and bar
-Comfortable walkways, especially between the island and sofa
-Get rid of the kitchen’s dated 3D vegetable tile and island top shaped like a painters pallet
Design challenges:
-Incorporate a structural beam so that it flows with the entire space
-Proper ventilation for the hood
-Update the floor finish to get rid of the ’90s red oak
Design solutions:
-After reviewing multiple design options we decided on keeping appliances in their existing locations
-Made the cabinet on the back wall deeper than standard to fit and conceal the exhaust vent within the crown molding space and provide proper ventilation for the rangetop
-Omitted the sink on the island because it was not being used
-Squared off the island to provide more seating and functionality
-Relocated the microwave from the wall to the island and fitted a warming drawer directly below
-Added a tray partition over the oven so that cookie sheets and cutting boards are easily accessible and neatly stored
-Omitted all the decorative fillers to make the kitchen feel current
-Detailed yet simple tile backsplash design to add interest
Refinished the already functional entertainment cabinetry to match new cabinets – good flow throughout area
Even though the appliances all stayed in the same locations, the cabinet finish created a dramatic change. This is a very large kitchen and the client embraces minimalist design so we decided to omit quite a few wall cabinets.
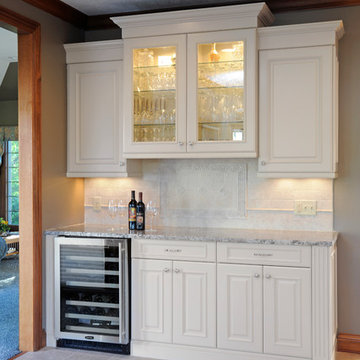
Cette image montre un bar de salon avec évier linéaire traditionnel de taille moyenne avec aucun évier ou lavabo, un placard avec porte à panneau surélevé, des portes de placard blanches, un plan de travail en granite, une crédence beige, une crédence en carrelage de pierre et un sol en carrelage de céramique.
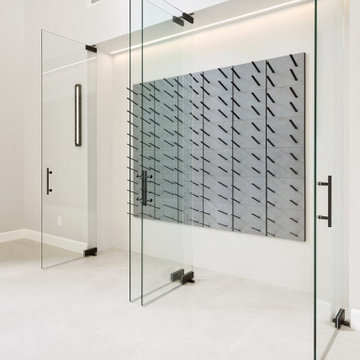
A grand entrance for a grand home! When you walk into this remodeled home you are greeted by two gorgeous chandeliers form Hinkley Lighting that lights up the newly open space! A custom-designed wine wall featuring wine racks from Stac and custom glass doors grace the dining area followed by a secluded dry bar to hold all of the glasses, liquor, and cold items. What a way to say welcome home!

A complete renovation of a 90's kitchen featuring a gorgeous blue Lacanche range. The cabinets were designed by AJ Margulis Interiors and built by St. Joseph Trim and Cabinet Company.
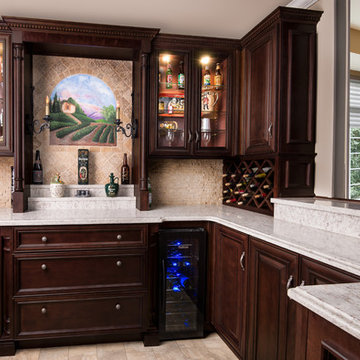
Exemple d'un grand bar de salon avec évier chic en U et bois foncé avec aucun évier ou lavabo, un placard à porte affleurante, un plan de travail en quartz, une crédence marron, une crédence en carrelage de pierre, un sol en carrelage de céramique et un sol marron.
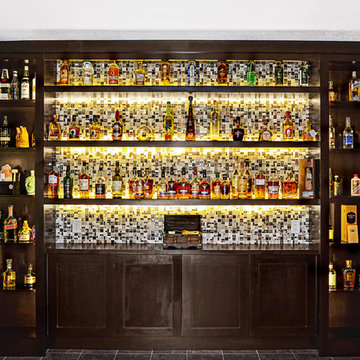
Jameson
Cette photo montre un grand bar de salon linéaire chic en bois foncé avec aucun évier ou lavabo, un placard sans porte, un plan de travail en bois, une crédence multicolore, une crédence en mosaïque et un sol en carrelage de céramique.
Cette photo montre un grand bar de salon linéaire chic en bois foncé avec aucun évier ou lavabo, un placard sans porte, un plan de travail en bois, une crédence multicolore, une crédence en mosaïque et un sol en carrelage de céramique.
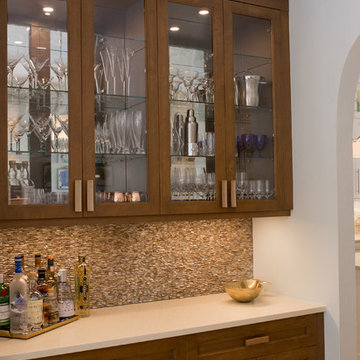
Idées déco pour un petit bar de salon parallèle bord de mer en bois foncé avec des tabourets, aucun évier ou lavabo, un placard à porte vitrée, un plan de travail en quartz modifié, une crédence marron, une crédence en mosaïque, un sol en carrelage de céramique et un sol beige.
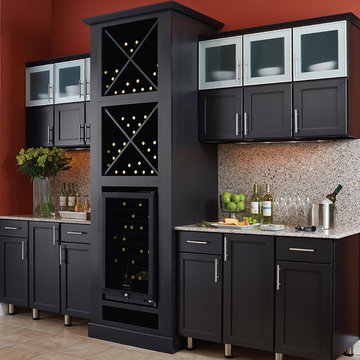
Idées déco pour un grand bar de salon avec évier linéaire classique avec aucun évier ou lavabo, un placard à porte shaker, des portes de placard noires, un plan de travail en granite, une crédence grise, une crédence en dalle de pierre, un sol en carrelage de céramique et un sol beige.
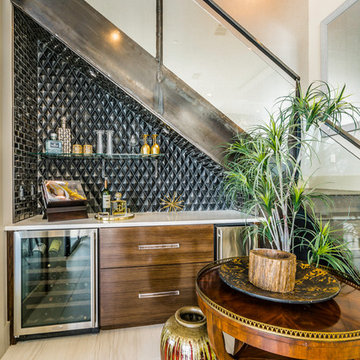
Mark Adams, Photography
Inspiration pour un petit bar de salon linéaire design en bois foncé avec aucun évier ou lavabo, un plan de travail en quartz, une crédence marron, une crédence en carreau de verre, un sol en carrelage de céramique, un sol beige et un plan de travail blanc.
Inspiration pour un petit bar de salon linéaire design en bois foncé avec aucun évier ou lavabo, un plan de travail en quartz, une crédence marron, une crédence en carreau de verre, un sol en carrelage de céramique, un sol beige et un plan de travail blanc.
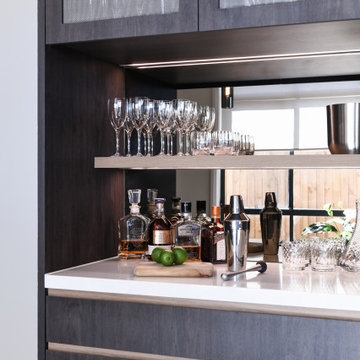
A captivating bar area that combines modernity, warmth, and vintage allure. It is a space where one can entertain guests in style, with the wire mesh front cabinets and floating shelves providing ample storage for glassware, bottles, and other bar essentials. The antique mirrored splashback adds a touch of elegance and glamour, elevating the overall aesthetic and creating a visually striking atmosphere.
Idées déco de bars de salon avec aucun évier ou lavabo et un sol en carrelage de céramique
1