Idées déco de bars de salon avec un plan de travail en granite et un sol en liège
Trier par :
Budget
Trier par:Populaires du jour
1 - 20 sur 28 photos
1 sur 3
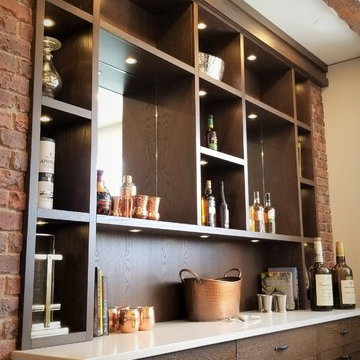
Cette image montre un bar de salon avec évier linéaire traditionnel en bois foncé de taille moyenne avec un placard avec porte à panneau encastré, un plan de travail en granite, une crédence marron, une crédence en carrelage de pierre, un sol en liège, un sol marron et plan de travail noir.
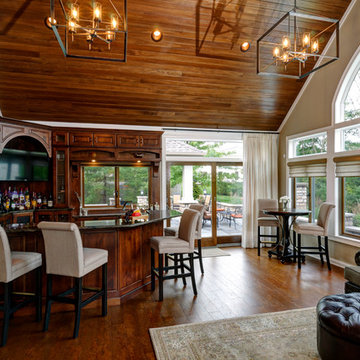
Dave Fox Design Build Remodelers
This room addition encompasses many uses for these homeowners. From great room, to sunroom, to parlor, and gathering/entertaining space; it’s everything they were missing, and everything they desired. This multi-functional room leads out to an expansive outdoor living space complete with a full working kitchen, fireplace, and large covered dining space. The vaulted ceiling in this room gives a dramatic feel, while the stained pine keeps the room cozy and inviting. The large windows bring the outside in with natural light and expansive views of the manicured landscaping.
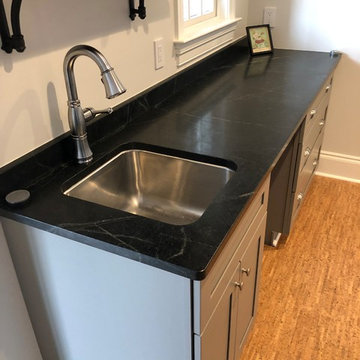
Convenient sink and counter top combination with gray cabinetry/drawers, silver accents, black granite counter top and drop-in sink. Additionally, custom wooden shelving added above the sink providing a decorative appeal.
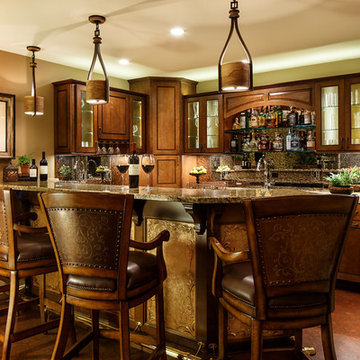
Bar area done in warm tones. Faux painting beneath top of bar with speciality lighting.
Photo by David Keith
Cette image montre un bar de salon traditionnel en L et bois brun de taille moyenne avec des tabourets, un placard avec porte à panneau surélevé, un plan de travail en granite, une crédence multicolore, une crédence en dalle de pierre et un sol en liège.
Cette image montre un bar de salon traditionnel en L et bois brun de taille moyenne avec des tabourets, un placard avec porte à panneau surélevé, un plan de travail en granite, une crédence multicolore, une crédence en dalle de pierre et un sol en liège.
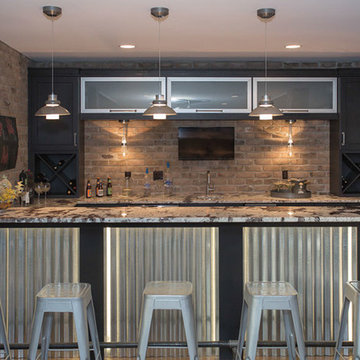
Greg Grupenhof
Idées déco pour un bar de salon moderne de taille moyenne avec un plan de travail en granite et un sol en liège.
Idées déco pour un bar de salon moderne de taille moyenne avec un plan de travail en granite et un sol en liège.
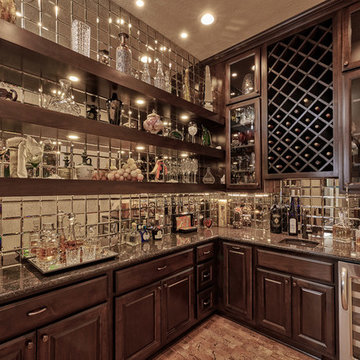
The homeowner's margarita machine was the catalyst for this home addition. What was an unused Atrium was enclosed to create this one-of-a-kind room for their wine, beverages, and collectibles.
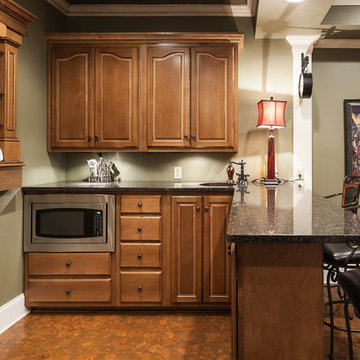
Cette photo montre un bar de salon chic en L et bois brun de taille moyenne avec un chariot mini-bar, un évier encastré, un placard avec porte à panneau surélevé, un plan de travail en granite, un sol en liège et un sol marron.
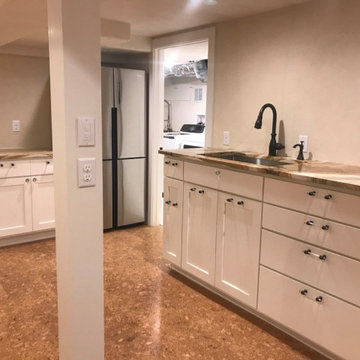
Basement bar
Aménagement d'un grand bar de salon contemporain en L avec un évier encastré, un placard à porte shaker, des portes de placard blanches, un plan de travail en granite, une crédence jaune, un sol en liège, un sol beige et un plan de travail marron.
Aménagement d'un grand bar de salon contemporain en L avec un évier encastré, un placard à porte shaker, des portes de placard blanches, un plan de travail en granite, une crédence jaune, un sol en liège, un sol beige et un plan de travail marron.
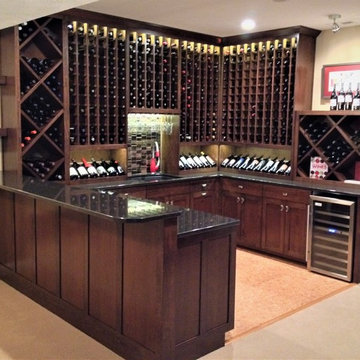
This Custom Wine Bar is completed with built in showcase space for vintage finds to your everyday wine storage. Every detail was given a dark stain to match a vintage wine barrel along with custom lighting to enhance the space. Contact us today to see what we can do for you!
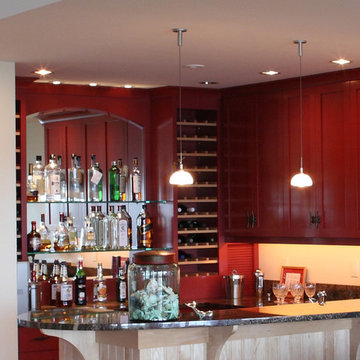
A corner bar creates a welcoming space for relaxing and entertaining. Photo by Randall Ashey
Idées déco pour un grand bar de salon parallèle classique avec des tabourets, un placard avec porte à panneau encastré, des portes de placard rouges, un plan de travail en granite et un sol en liège.
Idées déco pour un grand bar de salon parallèle classique avec des tabourets, un placard avec porte à panneau encastré, des portes de placard rouges, un plan de travail en granite et un sol en liège.
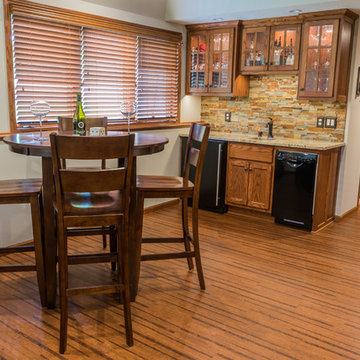
Idée de décoration pour un bar de salon avec évier linéaire tradition en bois brun de taille moyenne avec un évier encastré, un placard avec porte à panneau encastré, un plan de travail en granite, une crédence multicolore, une crédence en carrelage de pierre, un sol en liège et un sol marron.
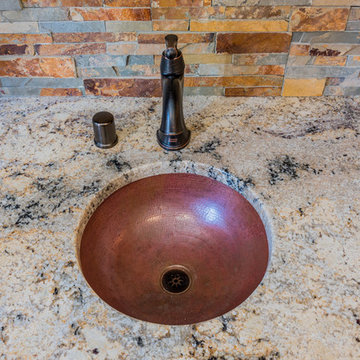
Idées déco pour un bar de salon avec évier linéaire classique en bois brun de taille moyenne avec aucun évier ou lavabo, un placard avec porte à panneau encastré, un plan de travail en granite, une crédence multicolore, une crédence en carrelage de pierre, un sol en liège et un sol marron.
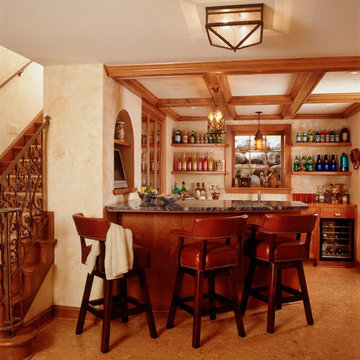
MA Peterson
www.mapeterson.com
Idées déco pour un bar de salon classique en L et bois brun de taille moyenne avec des tabourets, un évier posé, un placard sans porte, un plan de travail en granite, une crédence beige et un sol en liège.
Idées déco pour un bar de salon classique en L et bois brun de taille moyenne avec des tabourets, un évier posé, un placard sans porte, un plan de travail en granite, une crédence beige et un sol en liège.
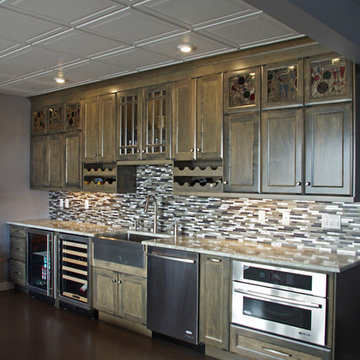
Beautiful bar in basement provides ample counterspace for serving drinks and food. Wine fridge, beverage centre, dishwasher and microwave make sure you don't have to go anywhere else!
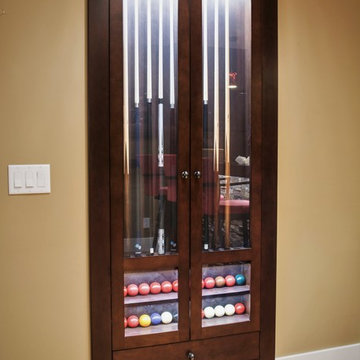
p
Inspiration pour un bar de salon avec évier linéaire traditionnel en bois foncé de taille moyenne avec un placard avec porte à panneau encastré, un plan de travail en granite, une crédence marron, une crédence en carrelage de pierre, un sol en liège, un sol marron et plan de travail noir.
Inspiration pour un bar de salon avec évier linéaire traditionnel en bois foncé de taille moyenne avec un placard avec porte à panneau encastré, un plan de travail en granite, une crédence marron, une crédence en carrelage de pierre, un sol en liège, un sol marron et plan de travail noir.
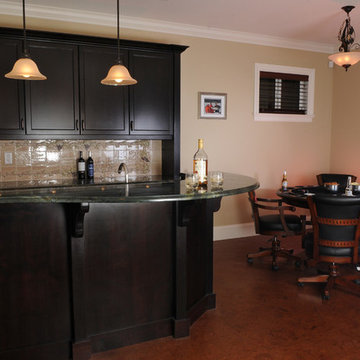
Photo of a mid-sized traditional u-shaped wet bar in Vancouver with an undermount sink, shaker cabinets, brown cabinets, granite countertops, beige backsplash, ceramic backsplash and cork floors.
Wine bar using dark coloured custom cabinetry, Italian tile backsplash and includes leather topped card table and matching chairs.
photo credits: Artisan Construction
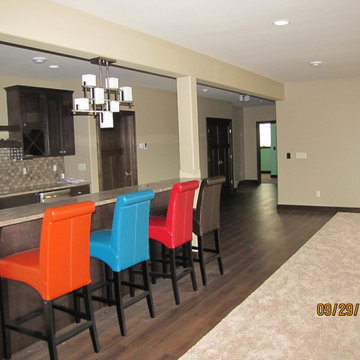
Lower level bar with sink and dishwasher.
Idées déco pour un bar de salon parallèle classique en bois foncé de taille moyenne avec des tabourets, un évier encastré, un placard à porte shaker, un plan de travail en granite, une crédence marron, une crédence en céramique et un sol en liège.
Idées déco pour un bar de salon parallèle classique en bois foncé de taille moyenne avec des tabourets, un évier encastré, un placard à porte shaker, un plan de travail en granite, une crédence marron, une crédence en céramique et un sol en liège.
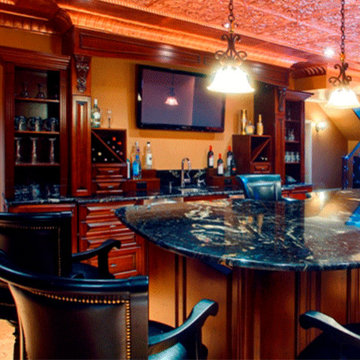
Aménagement d'un bar de salon linéaire classique en bois foncé de taille moyenne avec des tabourets, un évier encastré, un placard avec porte à panneau surélevé, un plan de travail en granite et un sol en liège.
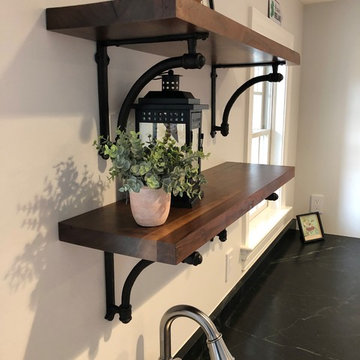
Convenient sink and counter top combination with gray cabinetry/drawers, silver accents, black granite counter top and drop-in sink. Additionally, custom wooden shelving added above the sink providing a decorative appeal.

Dave Fox Design Build Remodelers
This room addition encompasses many uses for these homeowners. From great room, to sunroom, to parlor, and gathering/entertaining space; it’s everything they were missing, and everything they desired. This multi-functional room leads out to an expansive outdoor living space complete with a full working kitchen, fireplace, and large covered dining space. The vaulted ceiling in this room gives a dramatic feel, while the stained pine keeps the room cozy and inviting. The large windows bring the outside in with natural light and expansive views of the manicured landscaping.
Idées déco de bars de salon avec un plan de travail en granite et un sol en liège
1