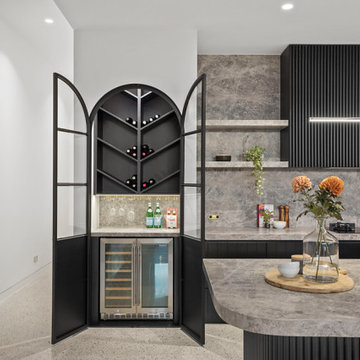Idées déco de bars de salon avec un sol bleu et un sol gris
Trier par :
Budget
Trier par:Populaires du jour
1 - 20 sur 2 895 photos
1 sur 3
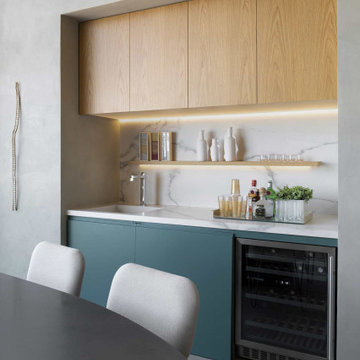
Idée de décoration pour un petit bar de salon avec évier linéaire design avec un évier intégré, un placard à porte plane, des portes de placard bleues, une crédence grise, un sol gris et un plan de travail gris.
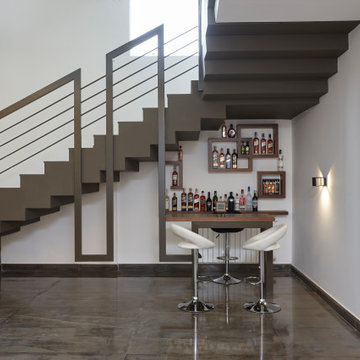
Cette photo montre un petit bar de salon tendance avec des tabourets, des étagères flottantes et un sol gris.

Inspiration pour un bar de salon design en bois foncé avec un placard à porte plane, une crédence noire, sol en béton ciré, un sol gris et un plan de travail blanc.

Alyssa Lee Photography
Cette image montre un bar de salon parallèle traditionnel avec un plan de travail en quartz modifié, une crédence en carreau de ciment, un plan de travail blanc, des tabourets, un évier encastré, un placard à porte shaker, des portes de placard grises, une crédence multicolore et un sol gris.
Cette image montre un bar de salon parallèle traditionnel avec un plan de travail en quartz modifié, une crédence en carreau de ciment, un plan de travail blanc, des tabourets, un évier encastré, un placard à porte shaker, des portes de placard grises, une crédence multicolore et un sol gris.

Cette image montre un bar de salon sans évier linéaire traditionnel avec aucun évier ou lavabo, un placard avec porte à panneau encastré, des portes de placard bleues, une crédence noire, un sol gris et un plan de travail gris.

Basement wet bar with stikwood wall, industrial pipe shelving, beverage cooler, and microwave.
Cette image montre un bar de salon avec évier linéaire traditionnel de taille moyenne avec un évier encastré, un placard à porte shaker, des portes de placard bleues, un plan de travail en quartz, une crédence marron, une crédence en bois, sol en béton ciré, un sol gris et un plan de travail multicolore.
Cette image montre un bar de salon avec évier linéaire traditionnel de taille moyenne avec un évier encastré, un placard à porte shaker, des portes de placard bleues, un plan de travail en quartz, une crédence marron, une crédence en bois, sol en béton ciré, un sol gris et un plan de travail multicolore.

These elements are repeated again at the bar area where a bold backsplash and black fixtures link to the design of the bathroom, creating a consistent and fun feel throughout. The bar was designed to accommodate mixing up a post-workout smoothie or a post-hot tub evening beverage, and is oriented at the billiards area to create central focal point in the space. Conveniently adjacent to both the fitness area and the media zone it is only steps away for a snack.

This classic contemporary home bar we installed is timeless and beautiful with the brass inlay detailing inside the shaker panel.
Idée de décoration pour un grand bar de salon parallèle tradition en bois foncé avec un plan de travail en bois, parquet foncé, un sol gris, un plan de travail gris, des tabourets et un placard à porte vitrée.
Idée de décoration pour un grand bar de salon parallèle tradition en bois foncé avec un plan de travail en bois, parquet foncé, un sol gris, un plan de travail gris, des tabourets et un placard à porte vitrée.

Cette photo montre un bar de salon sans évier linéaire chic de taille moyenne avec un placard à porte shaker, des portes de placard grises, un plan de travail en quartz modifié, une crédence multicolore, une crédence en mosaïque, un sol en vinyl, un sol gris et un plan de travail blanc.
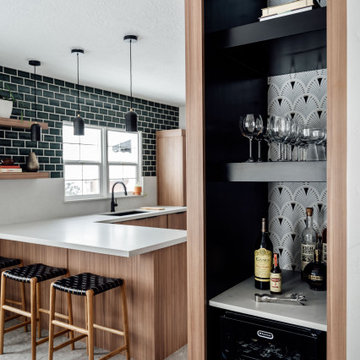
Inspiration pour un bar de salon design en bois brun avec un évier encastré, une crédence grise, un sol gris et un plan de travail gris.

Basement bar for entrainment and kid friendly for birthday parties and more! Barn wood accents and cabinets along with blue fridge for a splash of color!

The homeowners had a very specific vision for their large daylight basement. To begin, Neil Kelly's team, led by Portland Design Consultant Fabian Genovesi, took down numerous walls to completely open up the space, including the ceilings, and removed carpet to expose the concrete flooring. The concrete flooring was repaired, resurfaced and sealed with cracks in tact for authenticity. Beams and ductwork were left exposed, yet refined, with additional piping to conceal electrical and gas lines. Century-old reclaimed brick was hand-picked by the homeowner for the east interior wall, encasing stained glass windows which were are also reclaimed and more than 100 years old. Aluminum bar-top seating areas in two spaces. A media center with custom cabinetry and pistons repurposed as cabinet pulls. And the star of the show, a full 4-seat wet bar with custom glass shelving, more custom cabinetry, and an integrated television-- one of 3 TVs in the space. The new one-of-a-kind basement has room for a professional 10-person poker table, pool table, 14' shuffleboard table, and plush seating.

Cette image montre un bar de salon avec évier urbain avec un évier encastré, un placard à porte plane, des portes de placard bleues, un plan de travail en granite, une crédence en brique, un sol en vinyl, un sol gris et un plan de travail gris.

Idée de décoration pour un bar de salon avec évier linéaire champêtre avec un évier encastré, un placard à porte shaker, des portes de placard grises, une crédence miroir, un sol gris et un plan de travail beige.

A grand entrance for a grand home! When you walk into this remodeled home you are greeted by two gorgeous chandeliers form Hinkley Lighting that lights up the newly open space! A custom-designed wine wall featuring wine racks from Stac and custom glass doors grace the dining area followed by a secluded dry bar to hold all of the glasses, liquor, and cold items. What a way to say welcome home!

Photo Credit: Tiffany Ringwald Photography
Inspiration pour un bar de salon avec évier linéaire traditionnel de taille moyenne avec un évier encastré, un placard à porte shaker, des portes de placard grises, un plan de travail en quartz modifié, une crédence blanche, un sol en carrelage de porcelaine, un sol gris, un plan de travail blanc et une crédence en carrelage métro.
Inspiration pour un bar de salon avec évier linéaire traditionnel de taille moyenne avec un évier encastré, un placard à porte shaker, des portes de placard grises, un plan de travail en quartz modifié, une crédence blanche, un sol en carrelage de porcelaine, un sol gris, un plan de travail blanc et une crédence en carrelage métro.

Réalisation d'un bar de salon avec évier linéaire tradition avec un évier encastré, un placard à porte shaker, des portes de placard grises, une crédence multicolore, un sol gris et un plan de travail blanc.
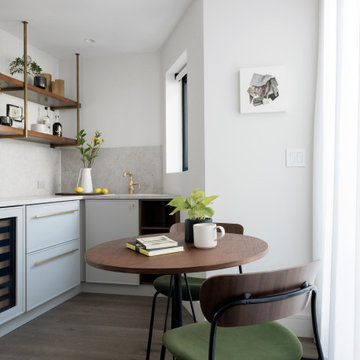
Inspiration pour un petit bar de salon design en L avec un placard à porte plane, des portes de placard bleues, une crédence grise, un sol en bois brun, un sol gris et un plan de travail gris.

We designed this kitchen using Plain & Fancy custom cabinetry with natural walnut and white pain finishes. The extra large island includes the sink and marble countertops. The matching marble backsplash features hidden spice shelves behind a mobile layer of solid marble. The cabinet style and molding details were selected to feel true to a traditional home in Greenwich, CT. In the adjacent living room, the built-in white cabinetry showcases matching walnut backs to tie in with the kitchen. The pantry encompasses space for a bar and small desk area. The light blue laundry room has a magnetized hanger for hang-drying clothes and a folding station. Downstairs, the bar kitchen is designed in blue Ultracraft cabinetry and creates a space for drinks and entertaining by the pool table. This was a full-house project that touched on all aspects of the ways the homeowners live in the space.
Idées déco de bars de salon avec un sol bleu et un sol gris
1
