Idées déco de bars de salon avec un placard sans porte et un sol multicolore
Trier par :
Budget
Trier par:Populaires du jour
1 - 19 sur 19 photos
1 sur 3
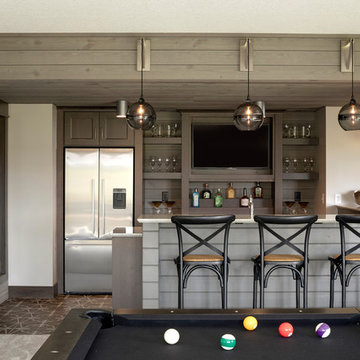
SpaceCrafting
Exemple d'un bar de salon chic en bois foncé avec des tabourets, un placard sans porte, une crédence marron, une crédence en bois et un sol multicolore.
Exemple d'un bar de salon chic en bois foncé avec des tabourets, un placard sans porte, une crédence marron, une crédence en bois et un sol multicolore.

This 5,600 sq ft. custom home is a blend of industrial and organic design elements, with a color palette of grey, black, and hints of metallics. It’s a departure from the traditional French country esthetic of the neighborhood. Especially, the custom game room bar. The homeowners wanted a fun ‘industrial’ space that was far different from any other home bar they had seen before. Through several sketches, the bar design was conceptualized by senior designer, Ayca Stiffel and brought to life by two talented artisans: Alberto Bonomi and Jim Farris. It features metalwork on the foot bar, bar front, and frame all clad in Corten Steel and a beautiful walnut counter with a live edge top. The sliding doors are constructed from raw steel with brass wire mesh inserts and glide over open metal shelving for customizable storage space. Matte black finishes and brass mesh accents pair with soapstone countertops, leather barstools, brick, and glass. Porcelain floor tiles are placed in a geometric design to anchor the bar area within the game room space. Every element is unique and tailored to our client’s personal style; creating a space that is both edgy, sophisticated, and welcoming.

Custom basement remodel. We turned an empty, unfinished basement into a beautiful game room and bar, with a ski lodge, rustic theme.
Exemple d'un grand bar de salon linéaire montagne en bois brun avec un sol en ardoise, des tabourets, un évier encastré, un placard sans porte, un plan de travail en granite, une crédence multicolore, une crédence en carrelage de pierre et un sol multicolore.
Exemple d'un grand bar de salon linéaire montagne en bois brun avec un sol en ardoise, des tabourets, un évier encastré, un placard sans porte, un plan de travail en granite, une crédence multicolore, une crédence en carrelage de pierre et un sol multicolore.

This property was transformed from an 1870s YMCA summer camp into an eclectic family home, built to last for generations. Space was made for a growing family by excavating the slope beneath and raising the ceilings above. Every new detail was made to look vintage, retaining the core essence of the site, while state of the art whole house systems ensure that it functions like 21st century home.
This home was featured on the cover of ELLE Décor Magazine in April 2016.
G.P. Schafer, Architect
Rita Konig, Interior Designer
Chambers & Chambers, Local Architect
Frederika Moller, Landscape Architect
Eric Piasecki, Photographer
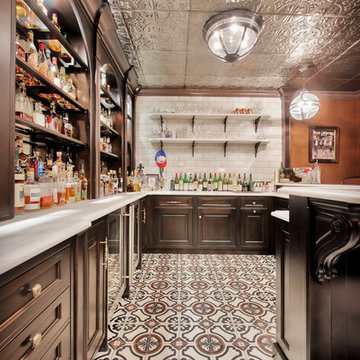
New Orleans style bistro bar perfect for entertaining
Réalisation d'un bar de salon tradition en U et bois foncé avec des tabourets, un évier posé, un placard sans porte, une crédence blanche, une crédence en céramique, un sol en carrelage de céramique et un sol multicolore.
Réalisation d'un bar de salon tradition en U et bois foncé avec des tabourets, un évier posé, un placard sans porte, une crédence blanche, une crédence en céramique, un sol en carrelage de céramique et un sol multicolore.
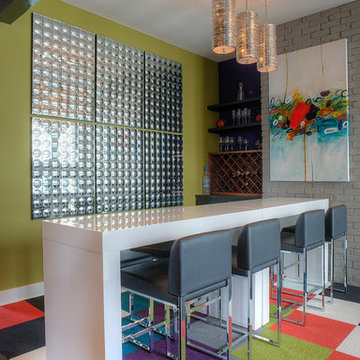
Exemple d'un bar de salon tendance avec des tabourets, aucun évier ou lavabo, un placard sans porte et un sol multicolore.
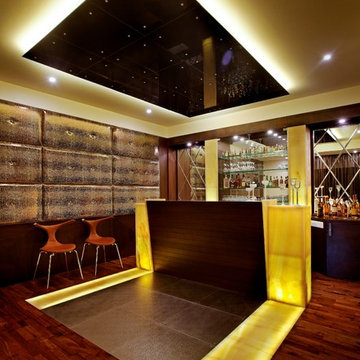
Idée de décoration pour un bar de salon linéaire design de taille moyenne avec un placard sans porte, des portes de placard jaunes, un plan de travail en bois, une crédence jaune, parquet foncé, un sol multicolore et un plan de travail jaune.
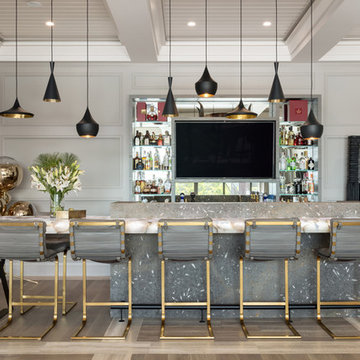
Idée de décoration pour un bar de salon marin avec des tabourets, un placard sans porte, un sol multicolore et un plan de travail multicolore.
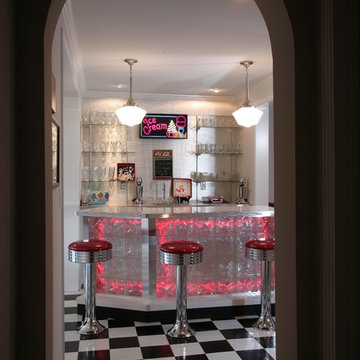
50's Soda Fountain Joint
Inspiration pour un bar de salon parallèle bohème de taille moyenne avec des tabourets, un sol en vinyl, un sol multicolore, un plan de travail en inox et un placard sans porte.
Inspiration pour un bar de salon parallèle bohème de taille moyenne avec des tabourets, un sol en vinyl, un sol multicolore, un plan de travail en inox et un placard sans porte.
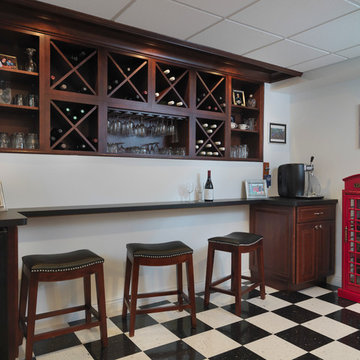
Photo Credit: Nat Rea Photography, Barrington, RI (www.natrea.com)
Idées déco pour un bar de salon linéaire classique en bois brun avec des tabourets, un placard sans porte, un sol en linoléum et un sol multicolore.
Idées déco pour un bar de salon linéaire classique en bois brun avec des tabourets, un placard sans porte, un sol en linoléum et un sol multicolore.
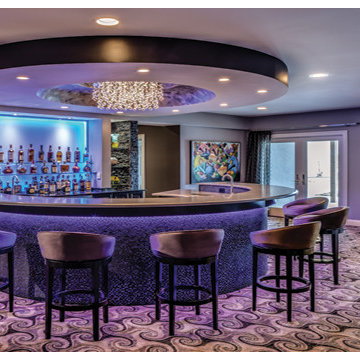
Idées déco pour un grand bar de salon éclectique en U avec des tabourets, un évier encastré, un placard sans porte, un plan de travail en quartz modifié, moquette et un sol multicolore.
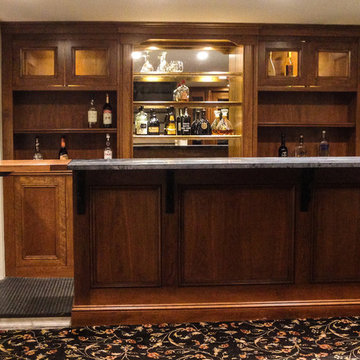
Enhance your home with a custom bar design — we offer a variety of designs, both wet and dry bars, built-in or freestanding. We also offer custom climate-controlled wine cellar design, either tailored to your space, or as a freestanding Cella Vino wine cellar armoire.
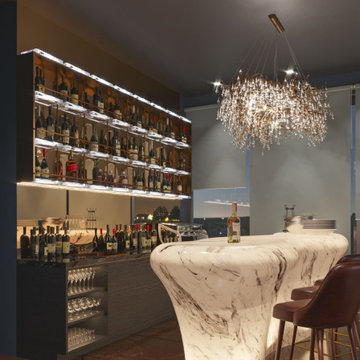
Designed to cater to a new generation of homeowners seeking an international-standard premium lifestyle, the interior has facilities that focus on health and pleasure. This unique facility is a place for relaxation, entertainment, physical activity, and spending leisure time with family and friends.
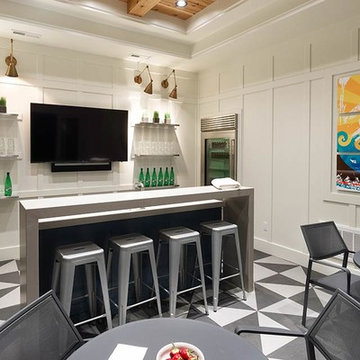
Cette image montre un bar de salon linéaire rustique de taille moyenne avec des tabourets, un placard sans porte, un plan de travail en quartz modifié, une crédence blanche, une crédence en bois, un sol en vinyl, un sol multicolore et un plan de travail blanc.
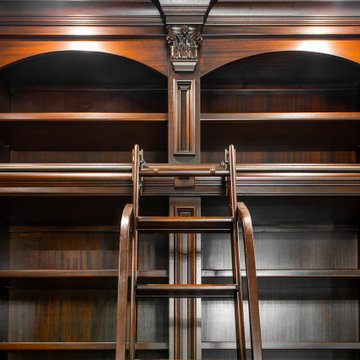
Custom Home in New Jersey.
Cette photo montre un grand bar de salon chic en U et bois brun avec un placard sans porte, un sol en bois brun et un sol multicolore.
Cette photo montre un grand bar de salon chic en U et bois brun avec un placard sans porte, un sol en bois brun et un sol multicolore.
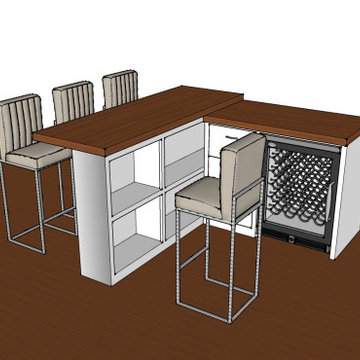
Stainless Steel and wood countertop bar
Inspiration pour un bar de salon design en L de taille moyenne avec des tabourets, un placard sans porte, différentes finitions de placard, un plan de travail en bois, un sol en bois brun, un sol multicolore et un plan de travail multicolore.
Inspiration pour un bar de salon design en L de taille moyenne avec des tabourets, un placard sans porte, différentes finitions de placard, un plan de travail en bois, un sol en bois brun, un sol multicolore et un plan de travail multicolore.
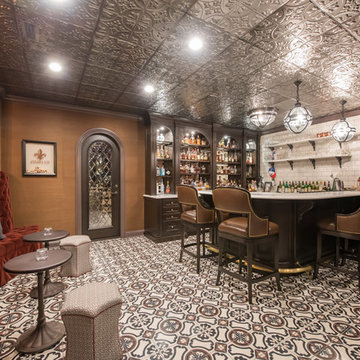
New Orleans style bistro bar perfect for entertaining
Inspiration pour un bar de salon traditionnel en U et bois foncé avec des tabourets, un évier posé, un placard sans porte, une crédence blanche, une crédence en céramique, un sol en carrelage de céramique et un sol multicolore.
Inspiration pour un bar de salon traditionnel en U et bois foncé avec des tabourets, un évier posé, un placard sans porte, une crédence blanche, une crédence en céramique, un sol en carrelage de céramique et un sol multicolore.
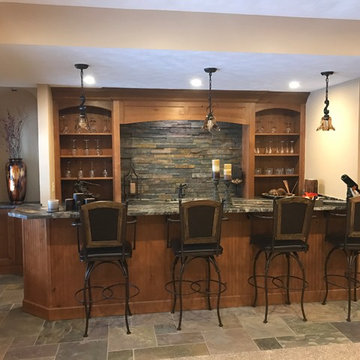
Custom basement remodel. We turned an empty, unfinished basement into a beautiful game room and bar, with a ski lodge, rustic theme.
Aménagement d'un grand bar de salon linéaire montagne en bois brun avec un sol en ardoise, des tabourets, un évier encastré, un placard sans porte, un plan de travail en granite, une crédence multicolore, une crédence en carrelage de pierre et un sol multicolore.
Aménagement d'un grand bar de salon linéaire montagne en bois brun avec un sol en ardoise, des tabourets, un évier encastré, un placard sans porte, un plan de travail en granite, une crédence multicolore, une crédence en carrelage de pierre et un sol multicolore.

This 5,600 sq ft. custom home is a blend of industrial and organic design elements, with a color palette of grey, black, and hints of metallics. It’s a departure from the traditional French country esthetic of the neighborhood. Especially, the custom game room bar. The homeowners wanted a fun ‘industrial’ space that was far different from any other home bar they had seen before. Through several sketches, the bar design was conceptualized by senior designer, Ayca Stiffel and brought to life by two talented artisans: Alberto Bonomi and Jim Farris. It features metalwork on the foot bar, bar front, and frame all clad in Corten Steel and a beautiful walnut counter with a live edge top. The sliding doors are constructed from raw steel with brass wire mesh inserts and glide over open metal shelving for customizable storage space. Matte black finishes and brass mesh accents pair with soapstone countertops, leather barstools, brick, and glass. Porcelain floor tiles are placed in a geometric design to anchor the bar area within the game room space. Every element is unique and tailored to our client’s personal style; creating a space that is both edgy, sophisticated, and welcoming.
Idées déco de bars de salon avec un placard sans porte et un sol multicolore
1