Idées déco de bars de salon avec des tabourets et une crédence beige
Trier par :
Budget
Trier par:Populaires du jour
1 - 20 sur 747 photos
1 sur 3

With Summer on its way, having a home bar is the perfect setting to host a gathering with family and friends, and having a functional and totally modern home bar will allow you to do so!

New custom bar and wine cellar! Shiplap around the island and in the wine cellar, wallpaper backsplash, quartz countertops and RH pendants!
Inspiration pour un bar de salon traditionnel de taille moyenne avec des tabourets, des portes de placard grises, un plan de travail en quartz, parquet clair, un placard à porte vitrée, une crédence beige et un sol beige.
Inspiration pour un bar de salon traditionnel de taille moyenne avec des tabourets, des portes de placard grises, un plan de travail en quartz, parquet clair, un placard à porte vitrée, une crédence beige et un sol beige.

Photograph © Michael Wilkinson Photography
Cette image montre un grand bar de salon linéaire traditionnel avec des tabourets, plan de travail en marbre, une crédence beige, une crédence en dalle de pierre, un évier encastré et un plan de travail blanc.
Cette image montre un grand bar de salon linéaire traditionnel avec des tabourets, plan de travail en marbre, une crédence beige, une crédence en dalle de pierre, un évier encastré et un plan de travail blanc.
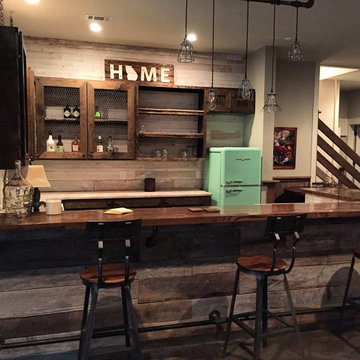
Exemple d'un bar de salon montagne en U et bois foncé de taille moyenne avec des tabourets, un placard à porte vitrée, un plan de travail en bois, une crédence beige, une crédence en bois et un plan de travail marron.

This steeply sloped property was converted into a backyard retreat through the use of natural and man-made stone. The natural gunite swimming pool includes a sundeck and waterfall and is surrounded by a generous paver patio, seat walls and a sunken bar. A Koi pond, bocce court and night-lighting provided add to the interest and enjoyment of this landscape.
This beautiful redesign was also featured in the Interlock Design Magazine. Explained perfectly in ICPI, “Some spa owners might be jealous of the newly revamped backyard of Wayne, NJ family: 5,000 square feet of outdoor living space, complete with an elevated patio area, pool and hot tub lined with natural rock, a waterfall bubbling gently down from a walkway above, and a cozy fire pit tucked off to the side. The era of kiddie pools, Coleman grills and fold-up lawn chairs may be officially over.”
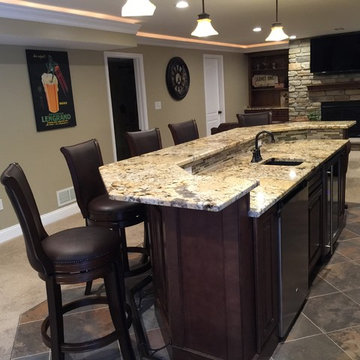
Larry Otte
Inspiration pour un grand bar de salon linéaire craftsman avec des tabourets, un évier encastré, un placard avec porte à panneau surélevé, un plan de travail en granite, une crédence beige, une crédence en carrelage de pierre, un sol en carrelage de céramique et un sol multicolore.
Inspiration pour un grand bar de salon linéaire craftsman avec des tabourets, un évier encastré, un placard avec porte à panneau surélevé, un plan de travail en granite, une crédence beige, une crédence en carrelage de pierre, un sol en carrelage de céramique et un sol multicolore.

Spacecrafting
Idées déco pour un grand bar de salon en U avec des tabourets, un évier encastré, un placard à porte plane, des portes de placard marrons, un plan de travail en granite, une crédence beige, une crédence en céramique, parquet foncé, un sol marron et plan de travail noir.
Idées déco pour un grand bar de salon en U avec des tabourets, un évier encastré, un placard à porte plane, des portes de placard marrons, un plan de travail en granite, une crédence beige, une crédence en céramique, parquet foncé, un sol marron et plan de travail noir.

hill country contemporary house designed by oscar e flores design studio in cordillera ranch on a 14 acre property
Cette image montre un grand bar de salon parallèle traditionnel avec des tabourets, un évier posé, un placard à porte plane, des portes de placard marrons, une crédence beige, une crédence en marbre, un sol en carrelage de porcelaine et un sol marron.
Cette image montre un grand bar de salon parallèle traditionnel avec des tabourets, un évier posé, un placard à porte plane, des portes de placard marrons, une crédence beige, une crédence en marbre, un sol en carrelage de porcelaine et un sol marron.
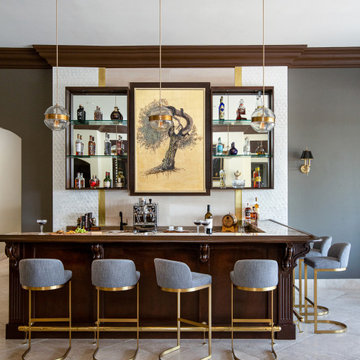
What once was a great room lacking purpose and meaning is now a redefined environment fit for fun conversation and entertaining. With a blank canvas, a single piece of art was used to serve as the inspirational driver for this bar design.
A wall bump-out was incorporated to anchor the entire bar within the massive great room. Symmetrical balance was formed by use of mirrored open shelves flanking the central piece of artwork. Layers of subtle wall textures from the mother of pearl wallcovering to the washed porcelain tile offer dimension. The rich wooden tones of the millwork highlight the touch of ornamentation and not only contrast against the translucent appearance of the natural quartzite counter but ground the overall design amongst the existing travertine floor.
To further compliment the lustrous tones from the art piece, hints of brass and gold are seen in the pendants, bar stool bases and the metal detail intersecting the wall shelves. A deep sage accent wall is introduced to further accentuate the space and create a moodier vibe.
Sophistication paired with intriguing elements breathe new life into this transformed great room space.
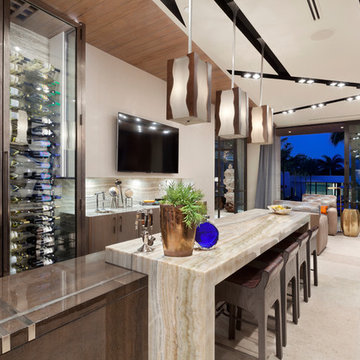
Cette image montre un bar de salon design en bois foncé avec des tabourets, un placard à porte plane et une crédence beige.

Réalisation d'un bar de salon parallèle design de taille moyenne avec des tabourets, un placard à porte vitrée, des portes de placard blanches, un plan de travail en surface solide, une crédence beige, une crédence en carreau de porcelaine, parquet clair, un sol beige et un évier encastré.

Man Cave Basement Bar
photo by Tod Connell Photography
Cette photo montre un petit bar de salon tendance en U et bois brun avec des tabourets, un évier encastré, un placard avec porte à panneau surélevé, un plan de travail en granite, une crédence beige, une crédence en carrelage de pierre, sol en stratifié et un sol beige.
Cette photo montre un petit bar de salon tendance en U et bois brun avec des tabourets, un évier encastré, un placard avec porte à panneau surélevé, un plan de travail en granite, une crédence beige, une crédence en carrelage de pierre, sol en stratifié et un sol beige.
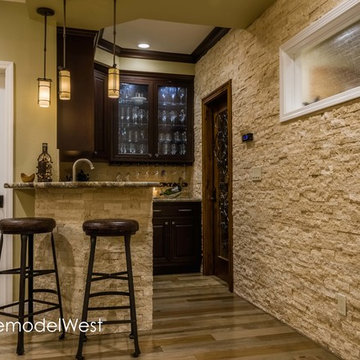
Ali Atri at Ali Atri Photography
Designer: Sarah Spiroff CKD, CBD
Contractor: Remodel West
Cette photo montre un petit bar de salon chic en L et bois foncé avec des tabourets, un évier encastré, un placard avec porte à panneau surélevé, un plan de travail en granite, une crédence beige, une crédence en carrelage de pierre et parquet clair.
Cette photo montre un petit bar de salon chic en L et bois foncé avec des tabourets, un évier encastré, un placard avec porte à panneau surélevé, un plan de travail en granite, une crédence beige, une crédence en carrelage de pierre et parquet clair.
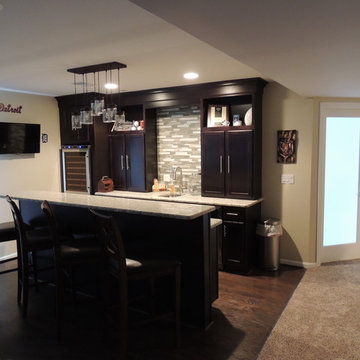
Idée de décoration pour un bar de salon linéaire tradition en bois foncé de taille moyenne avec des tabourets, un placard à porte shaker, un plan de travail en granite, une crédence en carreau de verre, parquet foncé et une crédence beige.
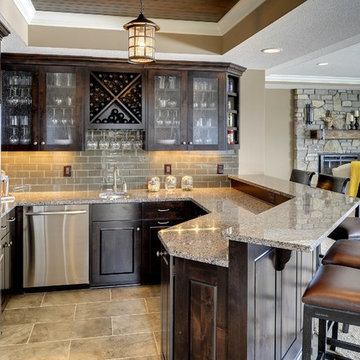
Stainless steel appliances in basement wet bar. Subway tile backsplash. Large floor tiles. Stone countertops. Photography by Spacecrafting.
Idée de décoration pour un grand bar de salon tradition en U et bois foncé avec des tabourets, un placard à porte shaker, une crédence beige et une crédence en carrelage métro.
Idée de décoration pour un grand bar de salon tradition en U et bois foncé avec des tabourets, un placard à porte shaker, une crédence beige et une crédence en carrelage métro.
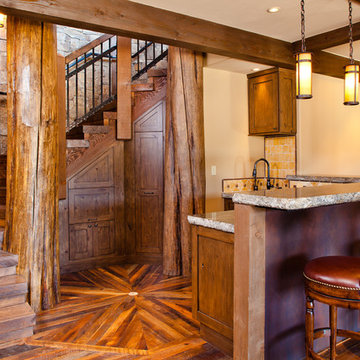
Idée de décoration pour un bar de salon chalet en L et bois foncé de taille moyenne avec parquet foncé, des tabourets, un placard à porte shaker, un plan de travail en granite, une crédence beige, une crédence en céramique et un sol marron.

With Summer on its way, having a home bar is the perfect setting to host a gathering with family and friends, and having a functional and totally modern home bar will allow you to do so!

Idées déco pour un grand bar de salon classique en L et bois brun avec des tabourets, un évier encastré, un placard avec porte à panneau surélevé, un plan de travail en granite, une crédence beige, une crédence en carrelage de pierre et un sol en bois brun.
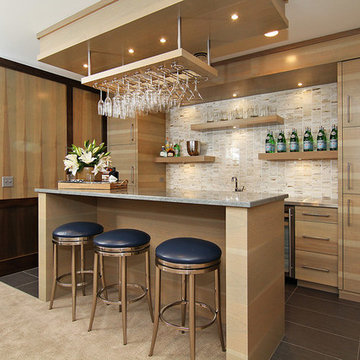
Idées déco pour un bar de salon parallèle classique en bois clair avec des tabourets, un placard à porte plane, une crédence beige et une crédence en carreau briquette.

Idée de décoration pour un bar de salon parallèle design en bois clair de taille moyenne avec des tabourets, un placard à porte plane, un plan de travail en onyx, une crédence beige, une crédence en dalle de pierre, un sol en carrelage de céramique et un sol beige.
Idées déco de bars de salon avec des tabourets et une crédence beige
1