Idées déco de bars de salon avec une crédence beige et une crédence
Trier par :
Budget
Trier par:Populaires du jour
181 - 200 sur 1 940 photos
1 sur 3

With Summer on its way, having a home bar is the perfect setting to host a gathering with family and friends, and having a functional and totally modern home bar will allow you to do so!
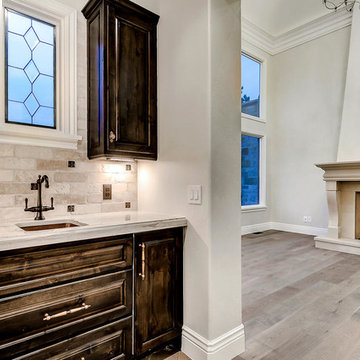
Exemple d'un petit bar de salon avec évier linéaire chic en bois foncé avec un évier encastré, un placard avec porte à panneau surélevé, plan de travail en marbre, une crédence beige, une crédence en carrelage de pierre, parquet clair, un sol marron et un plan de travail beige.
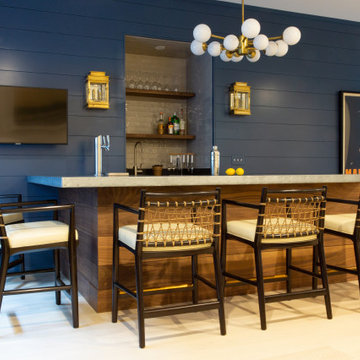
Home Bar/Rec Room
Idées déco pour un grand bar de salon bord de mer en L et bois brun avec des tabourets, un plan de travail en zinc, une crédence beige, une crédence en céramique, parquet clair, un sol beige et un plan de travail gris.
Idées déco pour un grand bar de salon bord de mer en L et bois brun avec des tabourets, un plan de travail en zinc, une crédence beige, une crédence en céramique, parquet clair, un sol beige et un plan de travail gris.

Kitchen, Butlers Pantry and Bathroom Update with Quartz Collection
Exemple d'un petit bar de salon avec évier linéaire chic avec un placard avec porte à panneau encastré, des portes de placard blanches, un plan de travail en quartz modifié, une crédence beige, une crédence en carreau de verre, un sol marron, plan de travail noir et un sol en bois brun.
Exemple d'un petit bar de salon avec évier linéaire chic avec un placard avec porte à panneau encastré, des portes de placard blanches, un plan de travail en quartz modifié, une crédence beige, une crédence en carreau de verre, un sol marron, plan de travail noir et un sol en bois brun.

Twist Tours
Cette image montre un grand bar de salon traditionnel avec un évier encastré, un placard à porte shaker, des portes de placard grises, un plan de travail en granite, une crédence beige et une crédence en céramique.
Cette image montre un grand bar de salon traditionnel avec un évier encastré, un placard à porte shaker, des portes de placard grises, un plan de travail en granite, une crédence beige et une crédence en céramique.
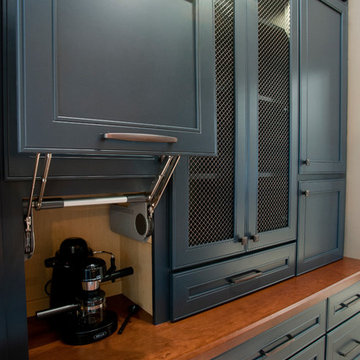
Butler Pantry and Bar
Design by Dalton Carpet One
Wellborn Cabinets- Cabinet Finish: Maple Bleu; Door Style: Sonoma; Countertops: Cherry Java; Floating Shelves: Deuley Designs; Floor Tile: Aplha Brick, Country Mix; Grout: Mapei Pewter; Backsplash: Metallix Collection Nickels Antique Copper; Grout: Mapei Chocolate; Paint: Benjamin Moore HC-77 Alexandria Beige
Photo by: Dennis McDaniel
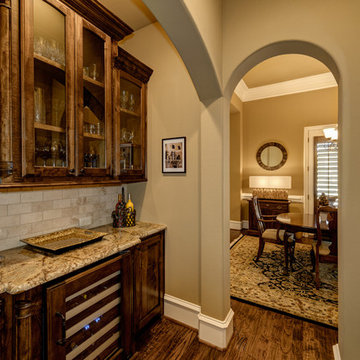
James Wilson
Idée de décoration pour un bar de salon linéaire tradition en bois foncé de taille moyenne avec un placard à porte vitrée, un plan de travail en granite, une crédence beige, une crédence en carrelage de pierre et parquet foncé.
Idée de décoration pour un bar de salon linéaire tradition en bois foncé de taille moyenne avec un placard à porte vitrée, un plan de travail en granite, une crédence beige, une crédence en carrelage de pierre et parquet foncé.
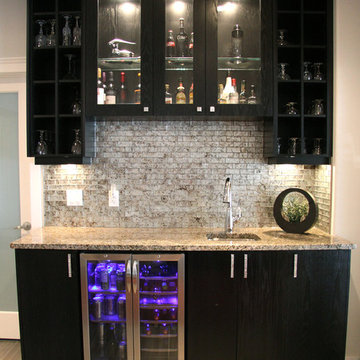
Simple single wall home bar. Oak stained black with granite counter top. Grey glass with gold flake, glass back splash.
Aménagement d'un petit bar de salon avec évier linéaire contemporain avec un évier encastré, un placard à porte plane, des portes de placard noires, un plan de travail en granite, une crédence beige, une crédence en carrelage de pierre et un sol en carrelage de céramique.
Aménagement d'un petit bar de salon avec évier linéaire contemporain avec un évier encastré, un placard à porte plane, des portes de placard noires, un plan de travail en granite, une crédence beige, une crédence en carrelage de pierre et un sol en carrelage de céramique.
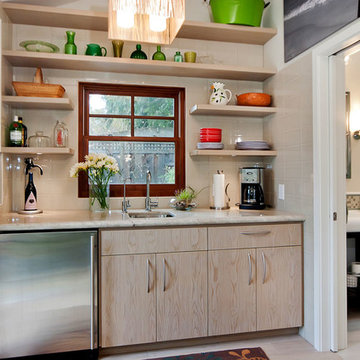
J Kretschmer
Idées déco pour un bar de salon avec évier linéaire classique en bois clair de taille moyenne avec un évier encastré, un placard à porte plane, une crédence beige, un plan de travail en quartz, une crédence en carrelage métro, un sol en carrelage de porcelaine et un sol beige.
Idées déco pour un bar de salon avec évier linéaire classique en bois clair de taille moyenne avec un évier encastré, un placard à porte plane, une crédence beige, un plan de travail en quartz, une crédence en carrelage métro, un sol en carrelage de porcelaine et un sol beige.

Functional layout and beautiful finishes make this kitchen a dream come true. Placing the sink on an angled corner of the island between the range and refrigerator creates an easy work triangle while the large island allows for roomy prep space. Two pantries, one near the range and one near the refrigerator, give plenty of storage for dry goods and cookware. Guests are kept out of the cooks way by placing ample seating and the full service bar on the other side of the island. Open views through the breakfast room to the beautiful back yard and through large openings to the adjoining family room and formal dining room make this already spacious kitchen feel even larger.

Wet Bar with tiled wall and tiled niche for glassware and floating shelves. This wetbar is in a pool house and the bathroom with steam shower is to the right.

Idée de décoration pour un petit bar de salon avec évier linéaire nordique en bois clair avec un évier intégré, un placard à porte shaker, une crédence beige, une crédence en bois, un sol multicolore et plan de travail noir.
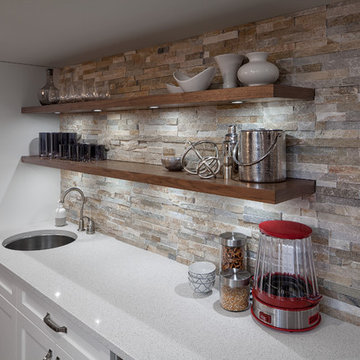
Basement wet bar with lots of storage. Floating walnut shelves, task lighting and tons of counter space.
Inspiration pour un bar de salon avec évier linéaire design de taille moyenne avec un évier encastré, un placard à porte shaker, des portes de placard blanches, un plan de travail en quartz modifié, une crédence beige, une crédence en carrelage de pierre et un sol en bois brun.
Inspiration pour un bar de salon avec évier linéaire design de taille moyenne avec un évier encastré, un placard à porte shaker, des portes de placard blanches, un plan de travail en quartz modifié, une crédence beige, une crédence en carrelage de pierre et un sol en bois brun.

Pool house galley kitchen with concrete flooring for indoor-outdoor flow, as well as color, texture, and durability. The small galley kitchen, covered in Ann Sacks tile and custom shelves, serves as wet bar and food prep area for the family and their guests for frequent pool parties.
Polished concrete flooring carries out to the pool deck connecting the spaces, including a cozy sitting area flanked by a board form concrete fireplace, and appointed with comfortable couches for relaxation long after dark. Poolside chaises provide multiple options for lounging and sunbathing, and expansive Nano doors poolside open the entire structure to complete the indoor/outdoor objective.
Photo credit: Kerry Hamilton
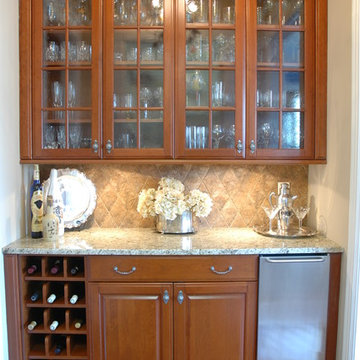
Cette photo montre un bar de salon parallèle méditerranéen en bois brun de taille moyenne avec un placard à porte vitrée, un plan de travail en granite, une crédence beige, une crédence en carrelage de pierre et parquet foncé.
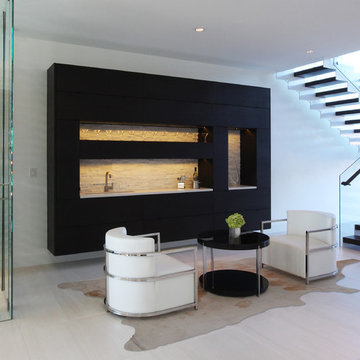
Cette image montre un bar de salon avec évier linéaire minimaliste de taille moyenne avec un évier encastré, un placard à porte plane, des portes de placard noires, un plan de travail en quartz modifié, une crédence beige, une crédence en carrelage de pierre et un sol en carrelage de porcelaine.

Gary Campbell- Photography,
DeJong Designs Ltd- Architect,
Nam Dang Mitchell- Interior Design
Cette photo montre un bar de salon linéaire moderne en bois foncé de taille moyenne avec des tabourets, un évier encastré, un placard à porte plane, un plan de travail en granite, une crédence beige, une crédence en céramique et un sol en bois brun.
Cette photo montre un bar de salon linéaire moderne en bois foncé de taille moyenne avec des tabourets, un évier encastré, un placard à porte plane, un plan de travail en granite, une crédence beige, une crédence en céramique et un sol en bois brun.

Cabinetry in a Mink finish was used for the bar cabinets and media built-ins. Ledge stone was used for the bar backsplash, bar wall and fireplace surround to create consistency throughout the basement.
Photo Credit: Chris Whonsetler
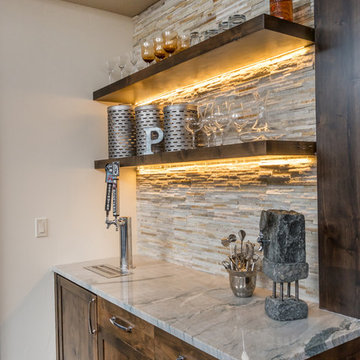
Ross Chandler
Idées déco pour un petit bar de salon avec évier linéaire en bois foncé avec un placard avec porte à panneau encastré, un plan de travail en quartz, une crédence beige, une crédence en carrelage de pierre et un sol en bois brun.
Idées déco pour un petit bar de salon avec évier linéaire en bois foncé avec un placard avec porte à panneau encastré, un plan de travail en quartz, une crédence beige, une crédence en carrelage de pierre et un sol en bois brun.

As a wholesale importer and distributor of tile, brick, and stone, we maintain a significant inventory to supply dealers, designers, architects, and tile setters. Although we only sell to the trade, our showroom is open to the public for product selection.
We have five showrooms in the Northwest and are the premier tile distributor for Idaho, Montana, Wyoming, and Eastern Washington. Our corporate branch is located in Boise, Idaho.
Idées déco de bars de salon avec une crédence beige et une crédence
10