Idées déco de bars de salon avec une crédence beige et une crédence
Trier par :
Budget
Trier par:Populaires du jour
101 - 120 sur 1 922 photos
1 sur 3
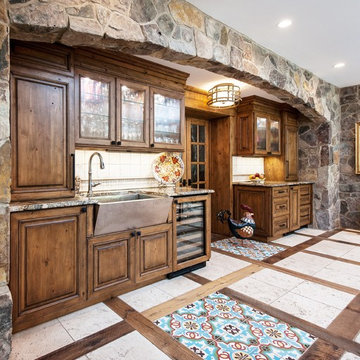
Beverage Center and Storage.
Réalisation d'un grand bar de salon avec évier linéaire méditerranéen en bois foncé avec un placard à porte vitrée, un plan de travail en granite, une crédence beige et une crédence en carrelage de pierre.
Réalisation d'un grand bar de salon avec évier linéaire méditerranéen en bois foncé avec un placard à porte vitrée, un plan de travail en granite, une crédence beige et une crédence en carrelage de pierre.
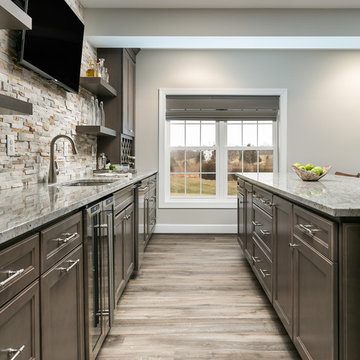
With Summer on its way, having a home bar is the perfect setting to host a gathering with family and friends, and having a functional and totally modern home bar will allow you to do so!

Réalisation d'un bar de salon champêtre en U de taille moyenne avec des tabourets, un évier encastré, un placard avec porte à panneau surélevé, des portes de placard noires, un plan de travail en granite, une crédence beige, une crédence en céramique, parquet foncé, un sol marron et un plan de travail beige.
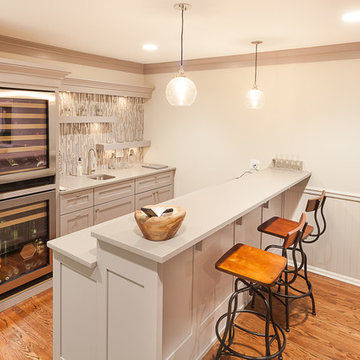
Elizabeth Steiner Photography
Idée de décoration pour un bar de salon avec évier design en U de taille moyenne avec un évier encastré, un placard à porte shaker, des portes de placard grises, une crédence beige et une crédence en carreau de verre.
Idée de décoration pour un bar de salon avec évier design en U de taille moyenne avec un évier encastré, un placard à porte shaker, des portes de placard grises, une crédence beige et une crédence en carreau de verre.
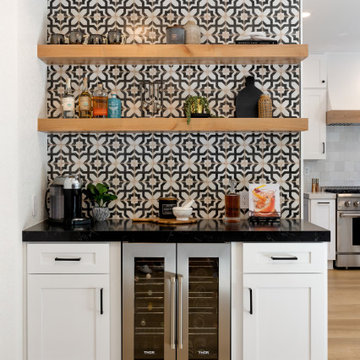
Aménagement d'un bar de salon sans évier classique avec un placard à porte shaker, des portes de placard blanches, une crédence beige, une crédence en céramique et plan de travail noir.

The living room wet bar supports the indoor-outdoor living that happens at the lake. Beautiful cabinets stained in Fossil Stone on plain sawn white oak create storage while the paneled appliances eliminate the need for guests to travel into the kitchen to help themselves to a beverage. Builder: Insignia Custom Homes; Interior Designer: Francesca Owings Interior Design; Cabinetry: Grabill Cabinets; Photography: Tippett Photo
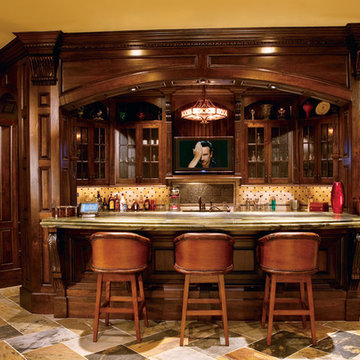
Idées déco pour un bar de salon linéaire classique en bois foncé de taille moyenne avec des tabourets, un évier encastré, un placard à porte shaker, un plan de travail en granite, une crédence beige, une crédence en céramique, un sol en ardoise et un sol multicolore.

Pool house galley kitchen with concrete flooring for indoor-outdoor flow, as well as color, texture, and durability. The small galley kitchen, covered in Ann Sacks tile and custom shelves, serves as wet bar and food prep area for the family and their guests for frequent pool parties.
Polished concrete flooring carries out to the pool deck connecting the spaces, including a cozy sitting area flanked by a board form concrete fireplace, and appointed with comfortable couches for relaxation long after dark. Poolside chaises provide multiple options for lounging and sunbathing, and expansive Nano doors poolside open the entire structure to complete the indoor/outdoor objective. Photo credit: Kerry Hamilton
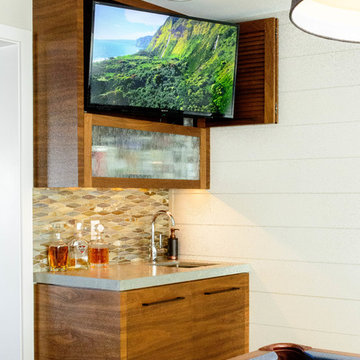
40' Sony TV for a pool table room
Cette photo montre un grand bar de salon avec évier linéaire tendance en bois clair avec un évier encastré, un placard à porte plane, un plan de travail en béton, une crédence beige, une crédence en mosaïque, parquet clair, un sol marron et un plan de travail gris.
Cette photo montre un grand bar de salon avec évier linéaire tendance en bois clair avec un évier encastré, un placard à porte plane, un plan de travail en béton, une crédence beige, une crédence en mosaïque, parquet clair, un sol marron et un plan de travail gris.
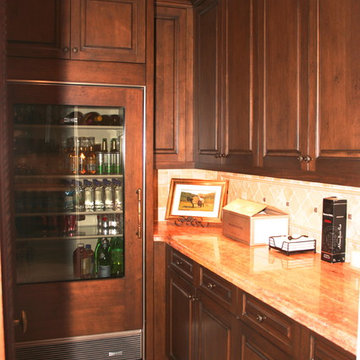
Dawn Maggio
Inspiration pour un petit bar de salon avec évier linéaire traditionnel en bois foncé avec un placard avec porte à panneau surélevé, une crédence beige, une crédence en carrelage de pierre, un sol en brique et plan de travail en marbre.
Inspiration pour un petit bar de salon avec évier linéaire traditionnel en bois foncé avec un placard avec porte à panneau surélevé, une crédence beige, une crédence en carrelage de pierre, un sol en brique et plan de travail en marbre.
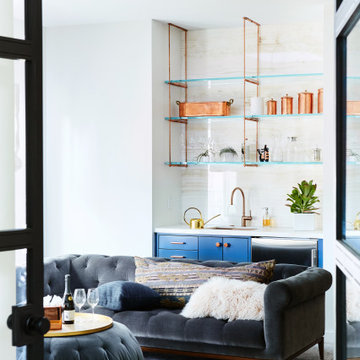
Colin Price Photography
Cette photo montre un petit bar de salon avec évier linéaire tendance avec un évier encastré, un placard à porte plane, des portes de placard bleues, une crédence beige, parquet clair, un plan de travail en onyx, une crédence en dalle de pierre et un plan de travail beige.
Cette photo montre un petit bar de salon avec évier linéaire tendance avec un évier encastré, un placard à porte plane, des portes de placard bleues, une crédence beige, parquet clair, un plan de travail en onyx, une crédence en dalle de pierre et un plan de travail beige.
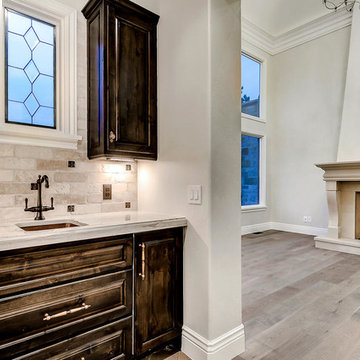
Exemple d'un petit bar de salon avec évier linéaire chic en bois foncé avec un évier encastré, un placard avec porte à panneau surélevé, plan de travail en marbre, une crédence beige, une crédence en carrelage de pierre, parquet clair, un sol marron et un plan de travail beige.
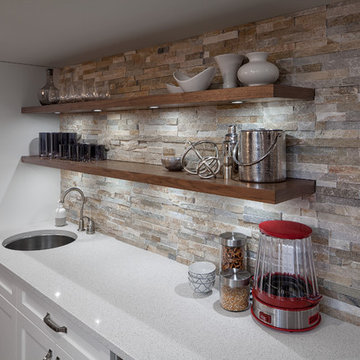
Basement wet bar with lots of storage. Floating walnut shelves, task lighting and tons of counter space.
Inspiration pour un bar de salon avec évier linéaire design de taille moyenne avec un évier encastré, un placard à porte shaker, des portes de placard blanches, un plan de travail en quartz modifié, une crédence beige, une crédence en carrelage de pierre et un sol en bois brun.
Inspiration pour un bar de salon avec évier linéaire design de taille moyenne avec un évier encastré, un placard à porte shaker, des portes de placard blanches, un plan de travail en quartz modifié, une crédence beige, une crédence en carrelage de pierre et un sol en bois brun.

This steeply sloped property was converted into a backyard retreat through the use of natural and man-made stone. The natural gunite swimming pool includes a sundeck and waterfall and is surrounded by a generous paver patio, seat walls and a sunken bar. A Koi pond, bocce court and night-lighting provided add to the interest and enjoyment of this landscape.
This beautiful redesign was also featured in the Interlock Design Magazine. Explained perfectly in ICPI, “Some spa owners might be jealous of the newly revamped backyard of Wayne, NJ family: 5,000 square feet of outdoor living space, complete with an elevated patio area, pool and hot tub lined with natural rock, a waterfall bubbling gently down from a walkway above, and a cozy fire pit tucked off to the side. The era of kiddie pools, Coleman grills and fold-up lawn chairs may be officially over.”
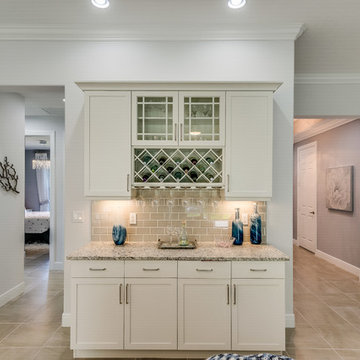
Inspiration pour un bar de salon linéaire traditionnel avec aucun évier ou lavabo, un placard à porte shaker, des portes de placard blanches, une crédence beige, une crédence en carrelage métro, un sol beige et un plan de travail beige.

This project earned its name 'The Herringbone House' because of the reclaimed wood accents styled in the Herringbone pattern. This project was focused heavily on pattern and texture. The wife described her style as "beachy buddha" and the husband loved industrial pieces. We married the two styles together and used wood accents and texture to tie them seamlessly. You'll notice the living room features an amazing view of the water and this design concept plays perfectly into that zen vibe. We removed the tile and replaced it with beautiful hardwood floors to balance the rooms and avoid distraction. The owners of this home love Cuban art and funky pieces, so we constructed these built-ins to showcase their amazing collection.
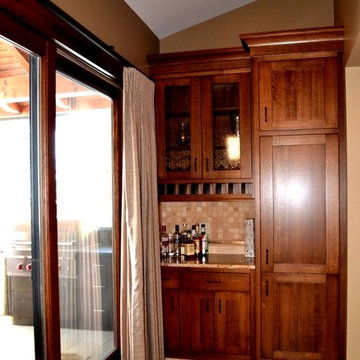
Cette image montre un petit bar de salon avec évier linéaire craftsman en bois foncé avec aucun évier ou lavabo, un placard avec porte à panneau encastré, un plan de travail en granite, une crédence beige, une crédence en carrelage de pierre, un sol en travertin et un sol beige.
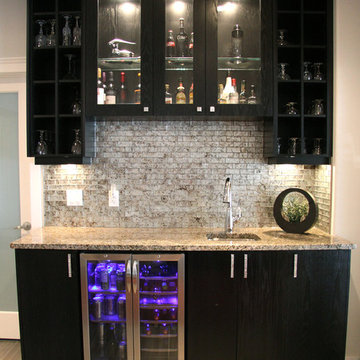
Simple single wall home bar. Oak stained black with granite counter top. Grey glass with gold flake, glass back splash.
Aménagement d'un petit bar de salon avec évier linéaire contemporain avec un évier encastré, un placard à porte plane, des portes de placard noires, un plan de travail en granite, une crédence beige, une crédence en carrelage de pierre et un sol en carrelage de céramique.
Aménagement d'un petit bar de salon avec évier linéaire contemporain avec un évier encastré, un placard à porte plane, des portes de placard noires, un plan de travail en granite, une crédence beige, une crédence en carrelage de pierre et un sol en carrelage de céramique.
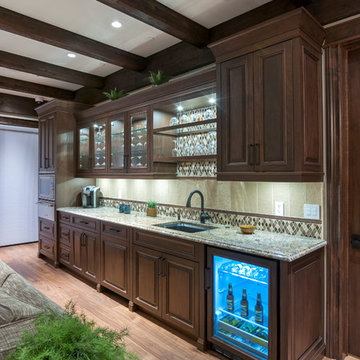
Beautiful and Elegant Mountain Home
Custom home built in Canmore, Alberta interior design by award winning team.
Interior Design by : The Interior Design Group.
Contractor: Bob Kocian - Distintive Homes Canmore
Kitchen and Millwork: Frank Funk ~ Bow Valley Kitchens
Bob Young - Photography

Home bar in basement.
Photography by D'Arcy Leck
Idée de décoration pour un bar de salon parallèle tradition en bois foncé de taille moyenne avec des tabourets, un évier intégré, un placard à porte plane, un plan de travail en bois, une crédence beige, un sol en carrelage de céramique, un sol beige, un plan de travail marron et une crédence en bois.
Idée de décoration pour un bar de salon parallèle tradition en bois foncé de taille moyenne avec des tabourets, un évier intégré, un placard à porte plane, un plan de travail en bois, une crédence beige, un sol en carrelage de céramique, un sol beige, un plan de travail marron et une crédence en bois.
Idées déco de bars de salon avec une crédence beige et une crédence
6