Idées déco de bars de salon avec un plan de travail en bois et une crédence blanche
Trier par :
Budget
Trier par:Populaires du jour
1 - 20 sur 253 photos
1 sur 3

Combination wet bar and coffee bar. Bottom drawer is sized for liquor bottles.
Joyelle West Photography
Réalisation d'un petit bar de salon avec évier linéaire tradition avec un évier encastré, des portes de placard blanches, un plan de travail en bois, une crédence blanche, parquet clair, une crédence en carrelage métro, un plan de travail marron et un placard à porte shaker.
Réalisation d'un petit bar de salon avec évier linéaire tradition avec un évier encastré, des portes de placard blanches, un plan de travail en bois, une crédence blanche, parquet clair, une crédence en carrelage métro, un plan de travail marron et un placard à porte shaker.

The upstairs has a seating area with natural light from the large windows. It adjoins to a living area off the kitchen. There is a wine bar fro entertaining. White ship lap covers the walls for the charming coastal style. Designed by Bob Chatham Custom Home Design and built by Phillip Vlahos of VDT Construction.

Exemple d'un bar de salon nature de taille moyenne avec des tabourets, un évier posé, un placard à porte shaker, des portes de placard blanches, un plan de travail en bois, une crédence blanche, une crédence en bois, un sol en carrelage de porcelaine, un sol marron et un plan de travail marron.

Idées déco pour un petit bar de salon avec évier linéaire montagne avec aucun évier ou lavabo, un placard à porte vitrée, des portes de placard grises, un plan de travail en bois, une crédence blanche, une crédence en bois, parquet foncé, un sol marron et un plan de travail marron.

Réalisation d'un petit bar de salon avec évier linéaire tradition avec un évier posé, un placard à porte shaker, des portes de placard bleues, un plan de travail en bois, une crédence blanche et une crédence en carrelage métro.
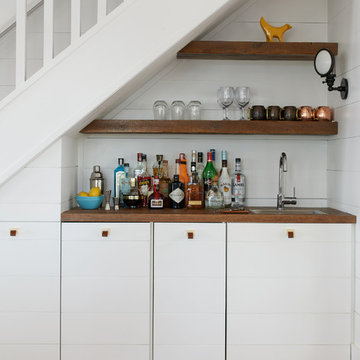
Cette photo montre un petit bar de salon avec évier linéaire bord de mer avec un plan de travail en bois, une crédence blanche, un sol en bois brun, un sol marron, un plan de travail marron, un placard à porte plane et des portes de placard blanches.
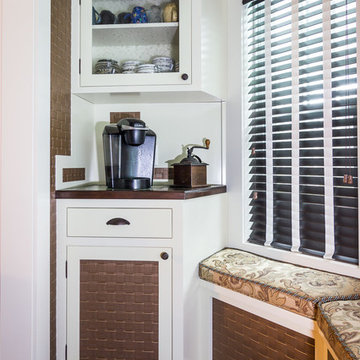
Unique coffee room featuring built in cabinets to each side. Built in bench seating with storage below. Custom slab walnut table top and painted legs with glazing to match cabinetry. Dark hardwood floor.
Photographed by Chuck Murphy Statesboro GA

Our clients hired us to completely renovate and furnish their PEI home — and the results were transformative. Inspired by their natural views and love of entertaining, each space in this PEI home is distinctly original yet part of the collective whole.
We used color, patterns, and texture to invite personality into every room: the fish scale tile backsplash mosaic in the kitchen, the custom lighting installation in the dining room, the unique wallpapers in the pantry, powder room and mudroom, and the gorgeous natural stone surfaces in the primary bathroom and family room.
We also hand-designed several features in every room, from custom furnishings to storage benches and shelving to unique honeycomb-shaped bar shelves in the basement lounge.
The result is a home designed for relaxing, gathering, and enjoying the simple life as a couple.

Idées déco pour un petit bar de salon avec évier linéaire campagne avec un sol en bois brun, un sol marron, un évier encastré, un placard à porte shaker, des portes de placard bleues, un plan de travail en bois, une crédence blanche, une crédence en carrelage métro et un plan de travail marron.
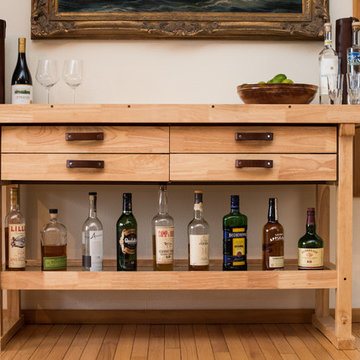
Recycling an inexpensive woodworking bench from Harbor Freight into a rustic bar cart for our dining room.
Photo credit: Erin Berzel
Réalisation d'un bar de salon linéaire urbain en bois clair de taille moyenne avec un chariot mini-bar, un plan de travail en bois, une crédence blanche et un plan de travail beige.
Réalisation d'un bar de salon linéaire urbain en bois clair de taille moyenne avec un chariot mini-bar, un plan de travail en bois, une crédence blanche et un plan de travail beige.

Large home bar designed for multi generation family gatherings. Illuminated photo taken locally in the Vail area. Everything you need for a home bar with durable stainless steel counters.

Home Bar of Crystal Falls. View plan THD-8677: https://www.thehousedesigners.com/plan/crystal-falls-8677/

Home bar in downstairs of split-level home, with rich blue-green cabinetry and a rustic walnut wood top in the bar area, bistro-style brick subway tile floor-to-ceiling on the sink wall, and dark cherry wood cabinetry in the adjoining "library" area, complete with a games table.
Added chair rail and molding detail on walls in a moody taupe paint color. Custom lighting design by Buttonwood Communications, including recessed lighting, backlighting behind the TV and lighting under the wood bar top, allows the clients to customize the mood (and color!) of the lighting for any occasion.
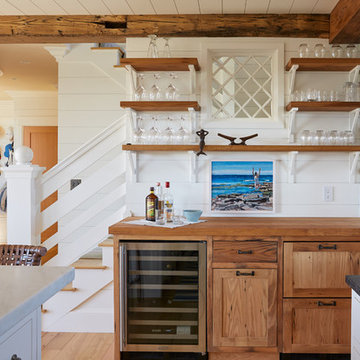
Réalisation d'un bar de salon linéaire marin en bois brun avec aucun évier ou lavabo, un placard à porte shaker, un plan de travail en bois et une crédence blanche.
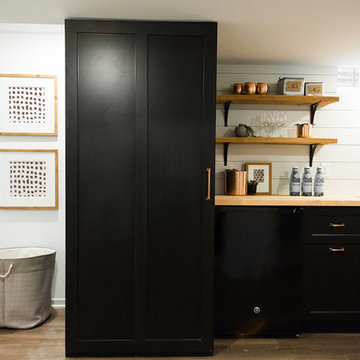
Laura Rae Photography
Réalisation d'un bar de salon avec évier linéaire tradition de taille moyenne avec un évier encastré, un placard à porte shaker, des portes de placard noires, un plan de travail en bois, une crédence blanche, une crédence en bois, un sol en vinyl, un sol marron et un plan de travail beige.
Réalisation d'un bar de salon avec évier linéaire tradition de taille moyenne avec un évier encastré, un placard à porte shaker, des portes de placard noires, un plan de travail en bois, une crédence blanche, une crédence en bois, un sol en vinyl, un sol marron et un plan de travail beige.
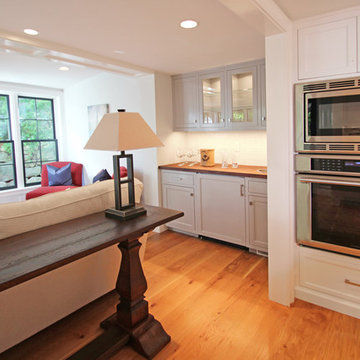
Inspiration pour un petit bar de salon avec évier linéaire traditionnel avec un évier posé, un placard à porte shaker, des portes de placard grises, un plan de travail en bois, une crédence blanche, une crédence en carrelage métro, parquet foncé et un sol marron.
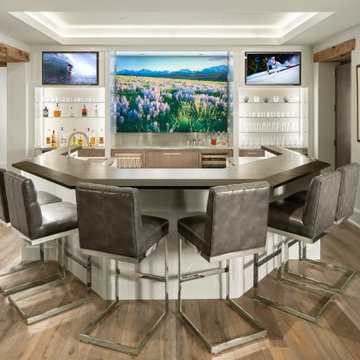
Large home bar designed for multi generation family gatherings. Combining rustic white oak cabinetry and flooring with a high gloss lacquer finish creates the modern rustic design the client dreamed of. Wenge & Stainless steel bar top.
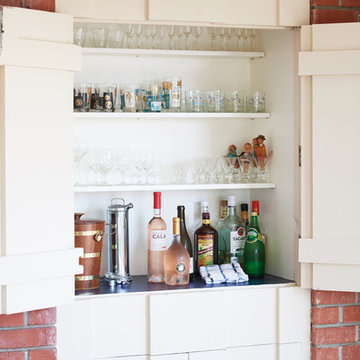
1950's mid-century modern beach house built by architect Richard Leitch in Carpinteria, California. Leitch built two one-story adjacent homes on the property which made for the perfect space to share seaside with family. In 2016, Emily restored the homes with a goal of melding past and present. Emily kept the beloved simple mid-century atmosphere while enhancing it with interiors that were beachy and fun yet durable and practical. The project also required complete re-landscaping by adding a variety of beautiful grasses and drought tolerant plants, extensive decking, fire pits, and repaving the driveway with cement and brick.
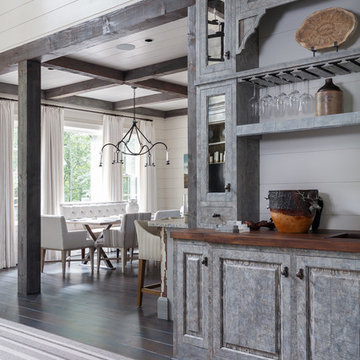
Adam Cameron Photography
Cette image montre un petit bar de salon avec évier linéaire avec un placard avec porte à panneau encastré, des portes de placard grises, un plan de travail en bois, une crédence blanche et parquet foncé.
Cette image montre un petit bar de salon avec évier linéaire avec un placard avec porte à panneau encastré, des portes de placard grises, un plan de travail en bois, une crédence blanche et parquet foncé.

Idée de décoration pour un grand bar de salon avec évier linéaire marin avec des portes de placard blanches, un plan de travail en bois, une crédence blanche, une crédence en céramique, un évier encastré, un placard à porte vitrée et un plan de travail marron.
Idées déco de bars de salon avec un plan de travail en bois et une crédence blanche
1