Idées déco de bars de salon avec une crédence blanche et un plan de travail marron
Trier par :
Budget
Trier par:Populaires du jour
61 - 80 sur 136 photos
1 sur 3
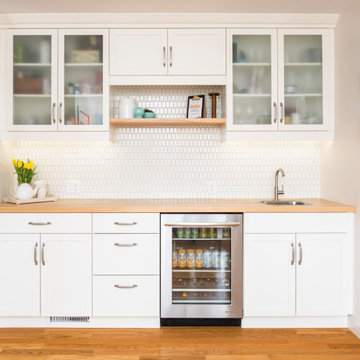
Exemple d'un bar de salon avec évier linéaire chic avec un évier posé, un placard à porte shaker, des portes de placard blanches, un plan de travail en bois, une crédence blanche, un sol en bois brun, un sol marron et un plan de travail marron.
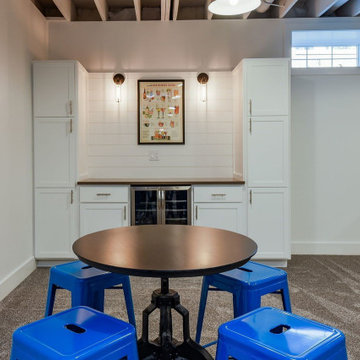
The perfect basement bar to entertain your guests. Photo by Emilie Proscal
Exemple d'un bar de salon sans évier linéaire chic de taille moyenne avec un placard avec porte à panneau encastré, des portes de placard blanches, un plan de travail en bois, une crédence blanche, une crédence en céramique, moquette, un sol marron et un plan de travail marron.
Exemple d'un bar de salon sans évier linéaire chic de taille moyenne avec un placard avec porte à panneau encastré, des portes de placard blanches, un plan de travail en bois, une crédence blanche, une crédence en céramique, moquette, un sol marron et un plan de travail marron.
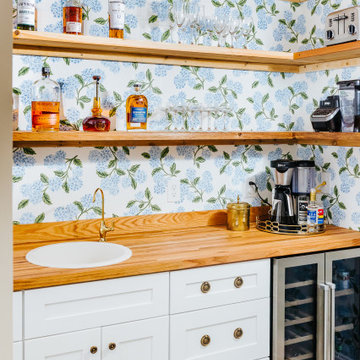
Hydrangea wallpaper.
Wet bar.
Honey wood shelves.
Cette photo montre un petit bar de salon avec évier linéaire tendance avec un évier posé, un placard à porte affleurante, des portes de placard blanches, un plan de travail en bois, une crédence blanche, parquet clair, un sol marron et un plan de travail marron.
Cette photo montre un petit bar de salon avec évier linéaire tendance avec un évier posé, un placard à porte affleurante, des portes de placard blanches, un plan de travail en bois, une crédence blanche, parquet clair, un sol marron et un plan de travail marron.
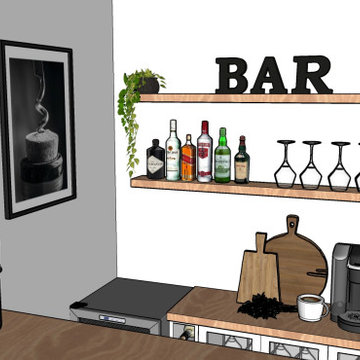
Rénovation d'une pièce à vivre avec un nouvel espace BAR et une nouvelle cuisine adaptée aux besoins de ses occupants. Décoration choisie avec un style industriel accentué dans l'espace salle à manger, mais nous avons choisie une cuisine blanche afin de conserver une luminosité importante et de ne pas surcharger l'effet industriel.
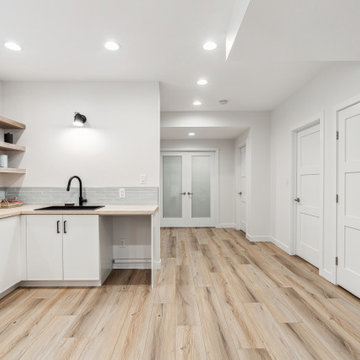
Cette photo montre un bar de salon avec évier tendance en L avec un évier posé, un placard à porte plane, des portes de placard blanches, un plan de travail en bois, une crédence blanche, une crédence en céramique, un sol en vinyl, un sol marron et un plan de travail marron.
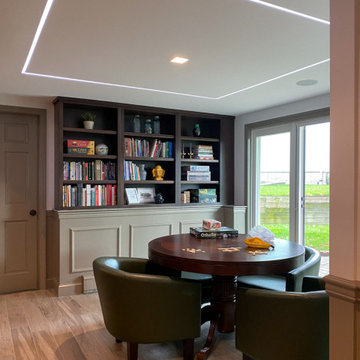
Home bar in downstairs of split-level home, with rich blue-green cabinetry and a rustic walnut wood top in the bar area, bistro-style brick subway tile floor-to-ceiling on the sink wall, and dark cherry wood cabinetry in the adjoining "library" area, complete with a games table.
Added chair rail and molding detail on walls in a moody taupe paint color. Custom lighting design by Buttonwood Communications, including recessed lighting, backlighting behind the TV and lighting under the wood bar top, allows the clients to customize the mood (and color!) of the lighting for any occasion.
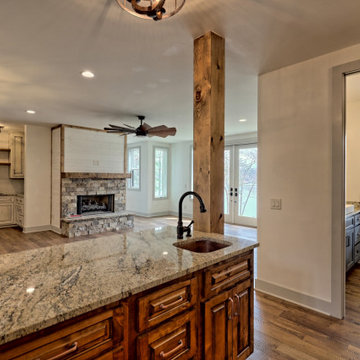
This large custom Farmhouse style home features Hardie board & batten siding, cultured stone, arched, double front door, custom cabinetry, and stained accents throughout.

Laminate Floors: Mannington Restoration - Hillside Hickory •
Cabinets: Maple with Kona stain
Exemple d'un grand bar de salon linéaire chic avec un sol en vinyl, un sol marron, un évier encastré, un placard avec porte à panneau encastré, des portes de placard marrons, un plan de travail en granite, une crédence blanche, une crédence en lambris de bois et un plan de travail marron.
Exemple d'un grand bar de salon linéaire chic avec un sol en vinyl, un sol marron, un évier encastré, un placard avec porte à panneau encastré, des portes de placard marrons, un plan de travail en granite, une crédence blanche, une crédence en lambris de bois et un plan de travail marron.

Hex tile detailing around the circular window/seating area.
The centerpiece and focal point to this tiny home living room is the grand circular-shaped window which is actually two half-moon windows jointed together where the mango woof bartop is placed. This acts as a work and dining space. Hanging plants elevate the eye and draw it upward to the high ceilings. Colors are kept clean and bright to expand the space. The loveseat folds out into a sleeper and the ottoman/bench lifts to offer more storage. The round rug mirrors the window adding consistency. This tropical modern coastal Tiny Home is built on a trailer and is 8x24x14 feet. The blue exterior paint color is called cabana blue. The large circular window is quite the statement focal point for this how adding a ton of curb appeal. The round window is actually two round half-moon windows stuck together to form a circle. There is an indoor bar between the two windows to make the space more interactive and useful- important in a tiny home. There is also another interactive pass-through bar window on the deck leading to the kitchen making it essentially a wet bar. This window is mirrored with a second on the other side of the kitchen and the are actually repurposed french doors turned sideways. Even the front door is glass allowing for the maximum amount of light to brighten up this tiny home and make it feel spacious and open. This tiny home features a unique architectural design with curved ceiling beams and roofing, high vaulted ceilings, a tiled in shower with a skylight that points out over the tongue of the trailer saving space in the bathroom, and of course, the large bump-out circle window and awning window that provides dining spaces.
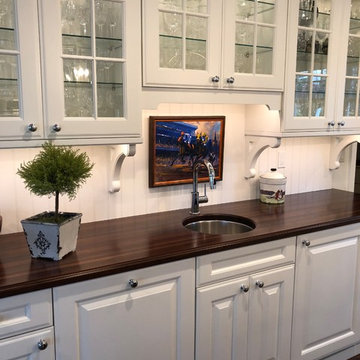
Wood Counter wet Bar with Interior lit LED cabinets
Aménagement d'un bar de salon avec évier classique en U de taille moyenne avec un évier encastré, un placard à porte vitrée, des portes de placard blanches, un plan de travail en bois, une crédence blanche, une crédence en bois, un sol en bois brun et un plan de travail marron.
Aménagement d'un bar de salon avec évier classique en U de taille moyenne avec un évier encastré, un placard à porte vitrée, des portes de placard blanches, un plan de travail en bois, une crédence blanche, une crédence en bois, un sol en bois brun et un plan de travail marron.
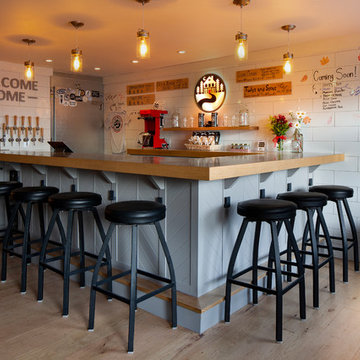
Photo by: Caryn B. Davis
Aménagement d'un petit bar de salon classique en L avec des tabourets, un placard à porte shaker, des portes de placard grises, un plan de travail en bois, une crédence blanche, une crédence en carrelage métro, parquet clair, un sol marron et un plan de travail marron.
Aménagement d'un petit bar de salon classique en L avec des tabourets, un placard à porte shaker, des portes de placard grises, un plan de travail en bois, une crédence blanche, une crédence en carrelage métro, parquet clair, un sol marron et un plan de travail marron.
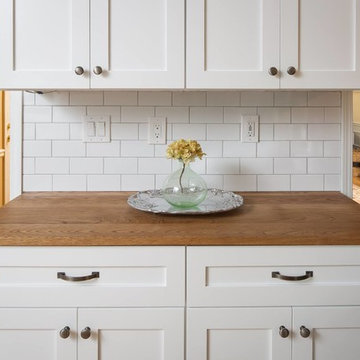
Aménagement d'un bar de salon avec évier linéaire classique de taille moyenne avec aucun évier ou lavabo, un placard à porte shaker, des portes de placard blanches, un plan de travail en bois, une crédence blanche, une crédence en carrelage métro, un sol en bois brun, un sol marron et un plan de travail marron.
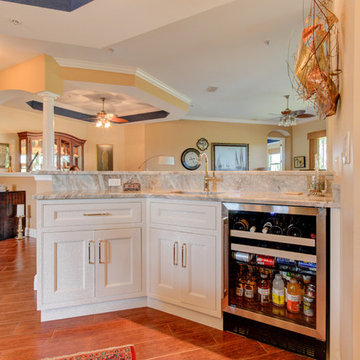
Cabinetry – W. W. Wood Products, Inc – Polar Countertops – Sunmac Stone Specialists – Granite | Ocean Beige Hardware – Top Knobs – Tk811-PN/TK885-PN Appliances – Monark Premium Appliance Co – Liebherr & GE Monogram Lighting – Task Lighting Corporation
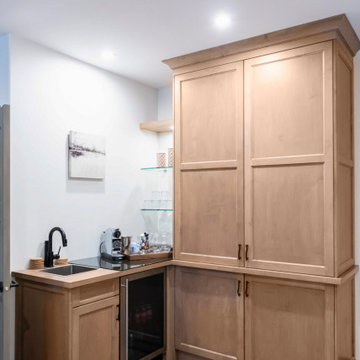
This wall storage is perfect for all the drink, cake appliances, and craft supplies all hidden away!
Réalisation d'un bar de salon avec évier tradition en L et bois brun de taille moyenne avec un évier posé, un placard à porte shaker, un plan de travail en bois, une crédence blanche et un plan de travail marron.
Réalisation d'un bar de salon avec évier tradition en L et bois brun de taille moyenne avec un évier posé, un placard à porte shaker, un plan de travail en bois, une crédence blanche et un plan de travail marron.
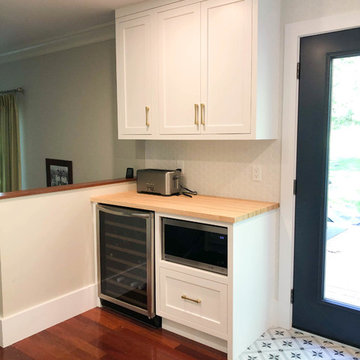
Réalisation d'un bar de salon avec évier parallèle design de taille moyenne avec un placard à porte shaker, des portes de placard blanches, un plan de travail en bois, une crédence blanche, une crédence en céramique, parquet foncé, un sol marron et un plan de travail marron.
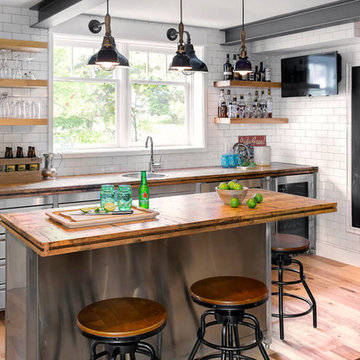
General Contracting by Maximilian Huxley Construction
Photography by Tony Colangelo
Inspiration pour un bar de salon parallèle urbain avec des tabourets, un évier posé, un placard sans porte, un plan de travail en bois, une crédence blanche, une crédence en carrelage métro, un sol en bois brun et un plan de travail marron.
Inspiration pour un bar de salon parallèle urbain avec des tabourets, un évier posé, un placard sans porte, un plan de travail en bois, une crédence blanche, une crédence en carrelage métro, un sol en bois brun et un plan de travail marron.
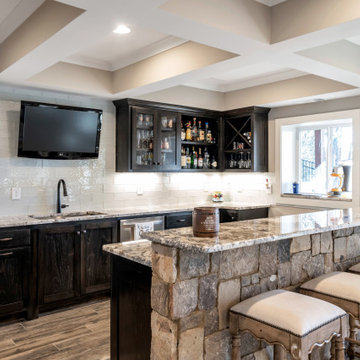
Idée de décoration pour un grand bar de salon linéaire tradition en bois foncé avec des tabourets, un évier encastré, un placard à porte shaker, une crédence blanche, une crédence en carrelage métro, un sol en bois brun, un sol marron et un plan de travail marron.
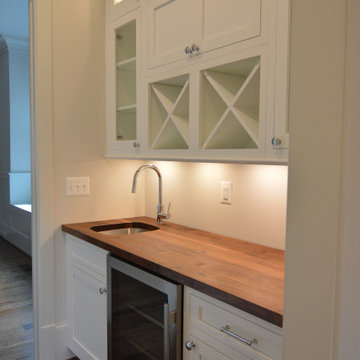
Butlers pantry in Arctic White features custom cabinetry with wine X storage, glass front wall cabinets, undermount sink, wood top and under counter beverage refrigerator.
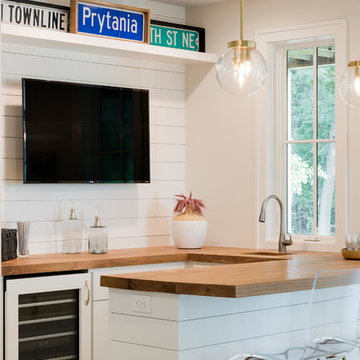
Cette image montre un bar de salon traditionnel en U de taille moyenne avec un plan de travail en bois, une crédence blanche, une crédence en bois, moquette, un sol gris, un plan de travail marron, des tabourets, un placard à porte plane et des portes de placard blanches.
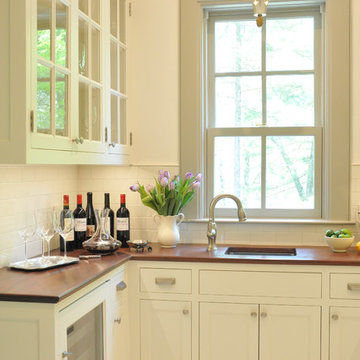
Photo Credit: Betsy Bassett
Aménagement d'un petit bar de salon avec évier classique en U avec un évier encastré, un placard avec porte à panneau encastré, des portes de placard beiges, un plan de travail en bois, une crédence blanche, une crédence en carrelage métro, un sol en marbre, un sol gris et un plan de travail marron.
Aménagement d'un petit bar de salon avec évier classique en U avec un évier encastré, un placard avec porte à panneau encastré, des portes de placard beiges, un plan de travail en bois, une crédence blanche, une crédence en carrelage métro, un sol en marbre, un sol gris et un plan de travail marron.
Idées déco de bars de salon avec une crédence blanche et un plan de travail marron
4