Idées déco de bars de salon avec une crédence blanche et un plan de travail marron
Trier par :
Budget
Trier par:Populaires du jour
81 - 100 sur 136 photos
1 sur 3
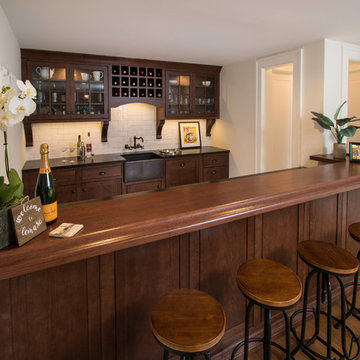
Oak Craftsman style bar with hammered copper farm sink and wall mounted faucet. Cabinets Decora beaded inset by Masterbrand
Idées déco pour un petit bar de salon avec évier parallèle craftsman avec un évier posé, un placard à porte affleurante, des portes de placard marrons, un plan de travail en bois, une crédence blanche, une crédence en céramique, un sol en bois brun, un sol marron et un plan de travail marron.
Idées déco pour un petit bar de salon avec évier parallèle craftsman avec un évier posé, un placard à porte affleurante, des portes de placard marrons, un plan de travail en bois, une crédence blanche, une crédence en céramique, un sol en bois brun, un sol marron et un plan de travail marron.
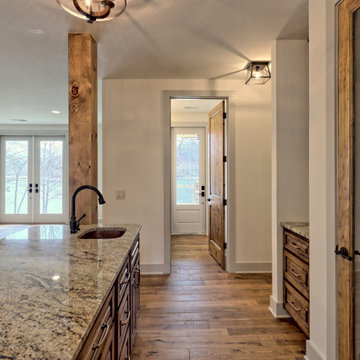
This large custom Farmhouse style home features Hardie board & batten siding, cultured stone, arched, double front door, custom cabinetry, and stained accents throughout.
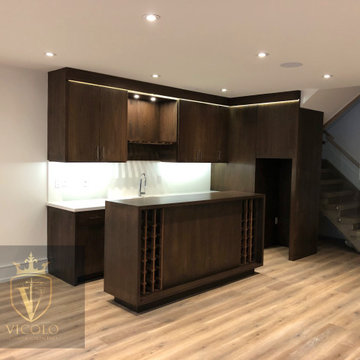
Cette image montre un bar de salon avec évier traditionnel en L de taille moyenne avec un évier posé, des portes de placard marrons, un plan de travail en bois, une crédence blanche, une crédence en quartz modifié, sol en stratifié, un sol marron et un plan de travail marron.

Contemporary Walnut Bar Cabinet with butcherblock top, integrated fridge, and concrete sink.
Project By: Urban Vision Woodworks
Contact: Michael Alaman
602.882.6606
michael.alaman@yahoo.com
Instagram: www.instagram.com/urban_vision_woodworks
Materials Supplied by: Peterman Lumber, Inc.
Fontana, CA | Las Vegas, NV | Phoenix, AZ
http://petermanlumber.com/
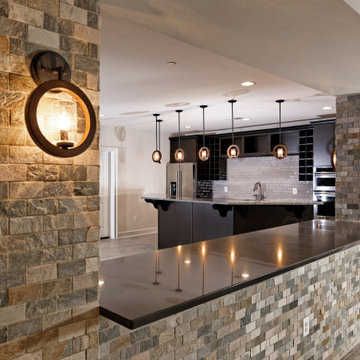
Aménagement d'un bar de salon avec évier linéaire classique avec un évier encastré, des portes de placard marrons, une crédence blanche, un sol beige, un plan de travail marron et moquette.
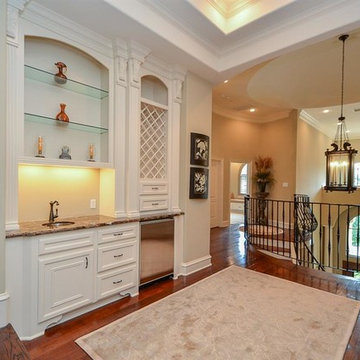
Designed by Purser Architectural in Bellaire, Texas. Gorgeously Built by Tommy Cashiola Custom Homes.
Idées déco pour un grand bar de salon avec évier linéaire méditerranéen en bois brun avec un évier posé, un placard avec porte à panneau encastré, un plan de travail en granite, une crédence blanche, une crédence en marbre, un sol en bois brun, un sol marron et un plan de travail marron.
Idées déco pour un grand bar de salon avec évier linéaire méditerranéen en bois brun avec un évier posé, un placard avec porte à panneau encastré, un plan de travail en granite, une crédence blanche, une crédence en marbre, un sol en bois brun, un sol marron et un plan de travail marron.
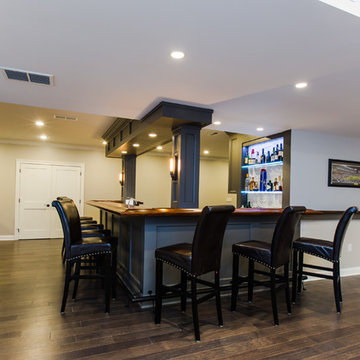
A basement should be a warm wonderful place to spend time with family in friends. But this one in a Warminster was a dark dingy place that the homeowners avoided. Our team took this blank canvas and added a Bathroom, Bar, and Mud Room. We were able to create a clean and open contemporary look that the home owners love. Now it’s hard to get them upstairs. Their new living space has changed their lives and we are thrilled to have made that possible.
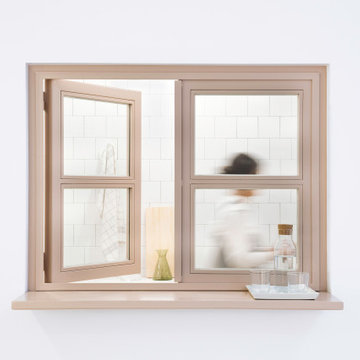
A Multidisciplinary space in Lugo, Galicia.
Aménagement d'un grand bar de salon linéaire industriel avec des tabourets, un évier encastré, des portes de placard blanches, un plan de travail en bois, une crédence blanche, une crédence en céramique, un sol en carrelage de porcelaine, un sol gris et un plan de travail marron.
Aménagement d'un grand bar de salon linéaire industriel avec des tabourets, un évier encastré, des portes de placard blanches, un plan de travail en bois, une crédence blanche, une crédence en céramique, un sol en carrelage de porcelaine, un sol gris et un plan de travail marron.
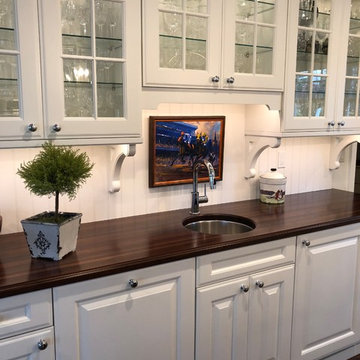
Wood Counter wet Bar with Interior lit LED cabinets
Aménagement d'un bar de salon avec évier classique en U de taille moyenne avec un évier encastré, un placard à porte vitrée, des portes de placard blanches, un plan de travail en bois, une crédence blanche, une crédence en bois, un sol en bois brun et un plan de travail marron.
Aménagement d'un bar de salon avec évier classique en U de taille moyenne avec un évier encastré, un placard à porte vitrée, des portes de placard blanches, un plan de travail en bois, une crédence blanche, une crédence en bois, un sol en bois brun et un plan de travail marron.
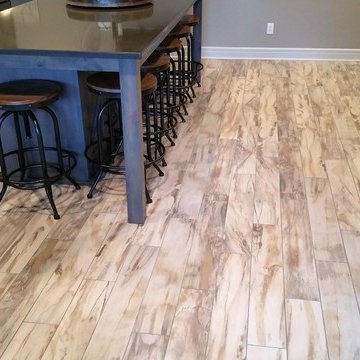
Aménagement d'un grand bar de salon linéaire montagne en bois foncé avec des tabourets, un évier encastré, un placard à porte shaker, un plan de travail en surface solide, une crédence blanche, une crédence en carrelage métro, un sol en vinyl, un sol marron et un plan de travail marron.
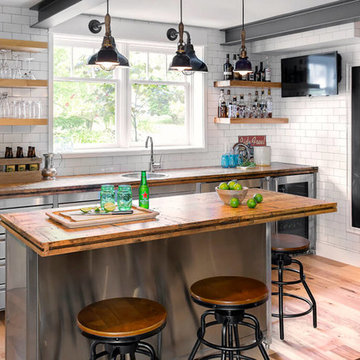
Tony Colangelo Photography
Inspiration pour un bar de salon parallèle urbain avec des tabourets, un évier posé, un placard à porte plane, des portes de placard grises, un plan de travail en bois, une crédence blanche, une crédence en carrelage métro, un sol en bois brun, un sol marron et un plan de travail marron.
Inspiration pour un bar de salon parallèle urbain avec des tabourets, un évier posé, un placard à porte plane, des portes de placard grises, un plan de travail en bois, une crédence blanche, une crédence en carrelage métro, un sol en bois brun, un sol marron et un plan de travail marron.
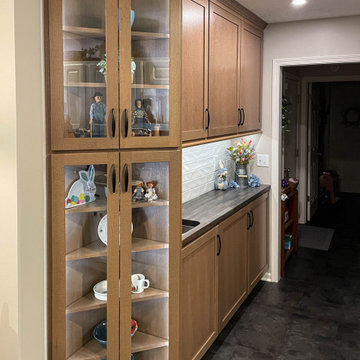
This bar has Medallion Quartersawn Oak wood cabinets in the Potter's Mill flat panel door style in the Biscotti stained finish. Custom AMI Madera Ashen wood countertop with Dayton stainless steel bar sink with a Moen Arbor pull down faucet in Brushed Stainless. The backsplash is Marlow Cloud glossy 3x12 field tile.
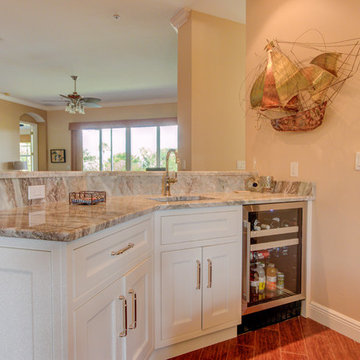
Cabinetry – W. W. Wood Products, Inc – Polar Countertops – Sunmac Stone Specialists – Granite | Ocean Beige Hardware – Top Knobs – Tk811-PN/TK885-PN Appliances – Monark Premium Appliance Co – Liebherr & GE Monogram Lighting – Task Lighting Corporation
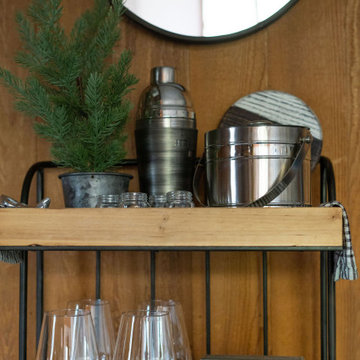
Mobile bar inside or out? Sun or snow, this petite bar travels wherever you go.
Cette image montre un petit bar de salon linéaire minimaliste avec un chariot mini-bar, un évier encastré, des portes de placard grises, un plan de travail en quartz, une crédence blanche, une crédence en carreau de porcelaine, un sol en carrelage de porcelaine, un sol marron et un plan de travail marron.
Cette image montre un petit bar de salon linéaire minimaliste avec un chariot mini-bar, un évier encastré, des portes de placard grises, un plan de travail en quartz, une crédence blanche, une crédence en carreau de porcelaine, un sol en carrelage de porcelaine, un sol marron et un plan de travail marron.
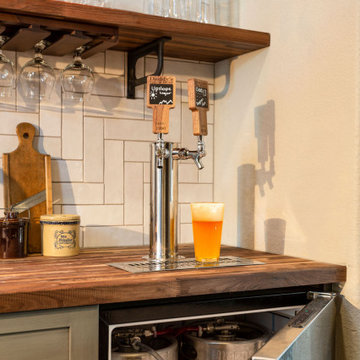
The Butler’s Pantry quickly became one of our favorite spaces in this home! We had fun with the backsplash tile patten (utilizing the same tile we highlighted in the kitchen but installed in a herringbone pattern). Continuing the warm tones through this space with the butcher block counter and open shelving, it works to unite the front and back of the house. Plus, this space is home to the kegerator with custom family tap handles!
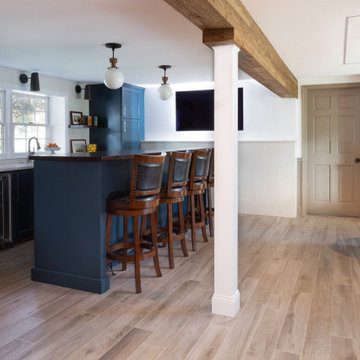
Photo: Regina Mallory Photography - Home bar in downstairs of split-level home, with rich blue-green cabinetry and a rustic walnut wood top in the bar area, bistro-style brick subway tile floor-to-ceiling on the sink wall, and dark cherry wood cabinetry in the adjoining "library" area, complete with a games table.
Added chair rail and molding detail on walls in a moody taupe paint color. Custom lighting design by Buttonwood Communications, including recessed lighting, backlighting behind the TV and lighting under the wood bar top, allows the clients to customize the mood (and color!) of the lighting for any occasion.
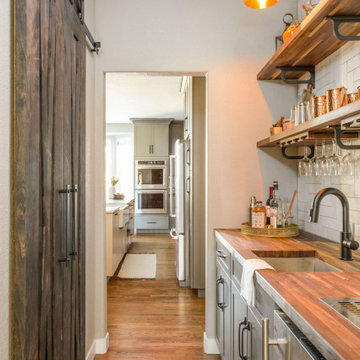
The Butler’s Pantry quickly became one of our favorite spaces in this home! We had fun with the backsplash tile patten (utilizing the same tile we highlighted in the kitchen but installed in a herringbone pattern). Continuing the warm tones through this space with the butcher block counter and open shelving, it works to unite the front and back of the house. Plus, this space is home to the kegerator with custom family tap handles!
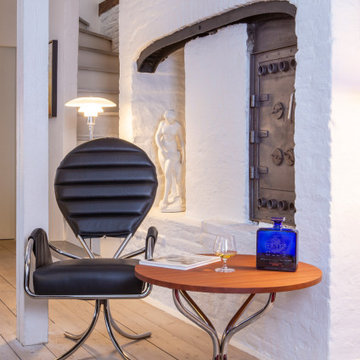
Exemple d'un petit bar de salon scandinave avec des tabourets, aucun évier ou lavabo, un plan de travail en bois, une crédence blanche, une crédence en brique, parquet clair, un sol gris et un plan de travail marron.
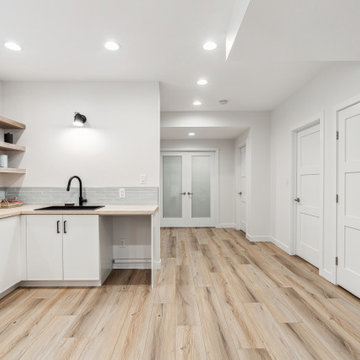
Cette photo montre un bar de salon avec évier tendance en L avec un évier posé, un placard à porte plane, des portes de placard blanches, un plan de travail en bois, une crédence blanche, une crédence en céramique, un sol en vinyl, un sol marron et un plan de travail marron.
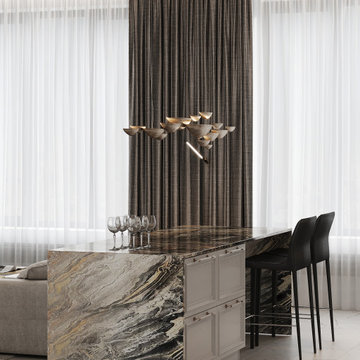
Cette photo montre un bar de salon parallèle chic de taille moyenne avec des tabourets, un placard à porte affleurante, des portes de placard blanches, plan de travail en marbre, une crédence blanche, une crédence en carreau de porcelaine, un sol en carrelage de céramique, un sol blanc et un plan de travail marron.
Idées déco de bars de salon avec une crédence blanche et un plan de travail marron
5