Idées déco de bars de salon avec une crédence en dalle métallique et une crédence en ardoise
Trier par :
Budget
Trier par:Populaires du jour
1 - 20 sur 469 photos
1 sur 3

An entertainment space for discerning client who loves Texas, vintage, reclaimed materials, stone, distressed wood, beer tapper, wine, and sports memorabilia. Photo by Jeremy Fenelon

Photo credit Stylish Productions
Tile selection by Splendor Styling
Idées déco pour un petit bar de salon sans évier linéaire classique en bois foncé avec un évier encastré, un placard avec porte à panneau encastré, plan de travail en marbre, une crédence multicolore, une crédence en dalle métallique, parquet clair et un plan de travail blanc.
Idées déco pour un petit bar de salon sans évier linéaire classique en bois foncé avec un évier encastré, un placard avec porte à panneau encastré, plan de travail en marbre, une crédence multicolore, une crédence en dalle métallique, parquet clair et un plan de travail blanc.

Jeff Dow Photography
Cette photo montre un bar de salon parallèle montagne en bois foncé de taille moyenne avec des tabourets, un évier encastré, un plan de travail en onyx, une crédence grise, une crédence en dalle métallique, un plan de travail vert, un sol marron, un placard avec porte à panneau surélevé et un sol en bois brun.
Cette photo montre un bar de salon parallèle montagne en bois foncé de taille moyenne avec des tabourets, un évier encastré, un plan de travail en onyx, une crédence grise, une crédence en dalle métallique, un plan de travail vert, un sol marron, un placard avec porte à panneau surélevé et un sol en bois brun.
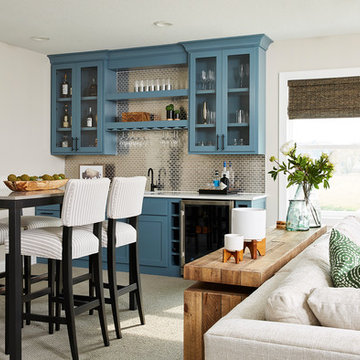
Alyssa Lee Photography
Exemple d'un bar de salon avec évier linéaire chic avec un placard à porte shaker, des portes de placard bleues, une crédence grise, une crédence en dalle métallique, moquette, un sol gris et un plan de travail blanc.
Exemple d'un bar de salon avec évier linéaire chic avec un placard à porte shaker, des portes de placard bleues, une crédence grise, une crédence en dalle métallique, moquette, un sol gris et un plan de travail blanc.

Photo by Gieves Anderson
Aménagement d'un petit bar de salon linéaire contemporain avec des tabourets, un placard sans porte, des portes de placard grises, un plan de travail en quartz modifié, une crédence grise, parquet foncé, un plan de travail gris et une crédence en dalle métallique.
Aménagement d'un petit bar de salon linéaire contemporain avec des tabourets, un placard sans porte, des portes de placard grises, un plan de travail en quartz modifié, une crédence grise, parquet foncé, un plan de travail gris et une crédence en dalle métallique.
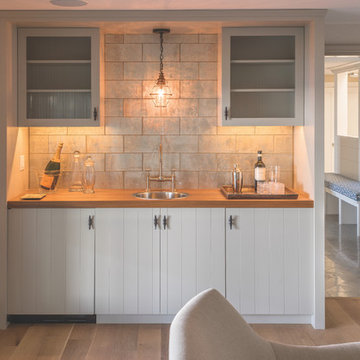
Réalisation d'un bar de salon avec évier linéaire marin de taille moyenne avec un évier posé, un placard à porte plane, des portes de placard blanches, un plan de travail en bois, une crédence grise, une crédence en dalle métallique, parquet clair et un sol marron.

A basement sports bar! In this house, is definitely a great addition. Also that you can watch mutliple games at once and keep everyone happy! No more expensive beers out at the busy bars, you can sit and relax and enjoy it all from home.
Loving the detail of the decor sheet metal around the front of the raise bar top. Also that the bar stools are the same as what is in the kitchen, just a darker grey. Again bringing consistency throughout a home just brings all the rooms together, especially with the open concept home being so popular at this time.
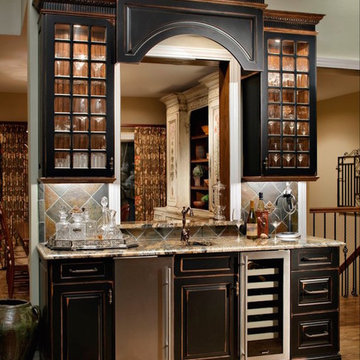
Aménagement d'un petit bar de salon avec évier linéaire montagne avec un évier encastré, un placard avec porte à panneau surélevé, des portes de placard noires, un plan de travail en terrazzo, parquet clair, une crédence en ardoise et un sol beige.

Idée de décoration pour un grand bar de salon avec évier tradition en L avec un évier posé, un placard à porte shaker, des portes de placard grises, un plan de travail en bois, une crédence en dalle métallique, un sol en bois brun, un sol marron et un plan de travail marron.

Idées déco pour un grand bar de salon parallèle classique en bois vieilli avec des tabourets, un évier encastré, un placard à porte persienne, un plan de travail en granite, une crédence en ardoise, un sol en carrelage de porcelaine, un sol beige et un plan de travail beige.
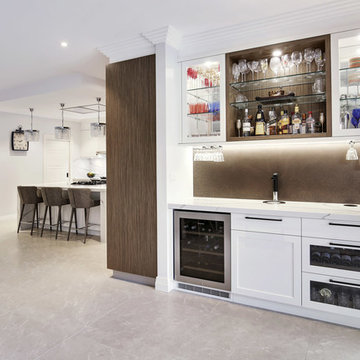
Home bar next to outdoor living space.
Photos: Paul Worsley @ Live By The Sea
Aménagement d'un petit bar de salon avec évier linéaire moderne avec un placard à porte shaker, des portes de placard blanches, un plan de travail en quartz modifié, un sol en calcaire, un sol beige, aucun évier ou lavabo, une crédence marron et une crédence en dalle métallique.
Aménagement d'un petit bar de salon avec évier linéaire moderne avec un placard à porte shaker, des portes de placard blanches, un plan de travail en quartz modifié, un sol en calcaire, un sol beige, aucun évier ou lavabo, une crédence marron et une crédence en dalle métallique.
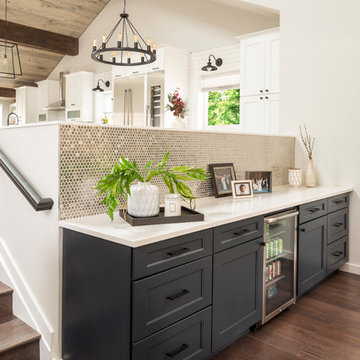
Photo by Jess Blackwell Photography
Cette photo montre un bar de salon linéaire chic avec aucun évier ou lavabo, un placard à porte shaker, des portes de placard noires, une crédence en dalle métallique, parquet foncé, un sol marron et un plan de travail blanc.
Cette photo montre un bar de salon linéaire chic avec aucun évier ou lavabo, un placard à porte shaker, des portes de placard noires, une crédence en dalle métallique, parquet foncé, un sol marron et un plan de travail blanc.
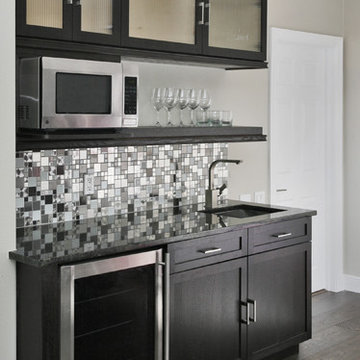
Frank Baptie
Cette image montre un bar de salon avec évier linéaire design en bois foncé de taille moyenne avec un évier encastré, un placard à porte shaker, un plan de travail en granite, une crédence multicolore, une crédence en dalle métallique, parquet foncé et un sol marron.
Cette image montre un bar de salon avec évier linéaire design en bois foncé de taille moyenne avec un évier encastré, un placard à porte shaker, un plan de travail en granite, une crédence multicolore, une crédence en dalle métallique, parquet foncé et un sol marron.
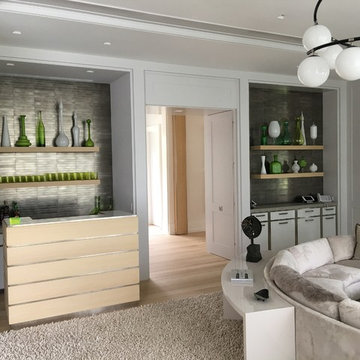
Custom sized Metal Tile Backsplash with Limestone tops.
Inspiration pour un petit bar de salon avec évier linéaire minimaliste avec un évier encastré, un placard à porte plane, des portes de placard blanches, un plan de travail en calcaire, une crédence grise, une crédence en dalle métallique et parquet clair.
Inspiration pour un petit bar de salon avec évier linéaire minimaliste avec un évier encastré, un placard à porte plane, des portes de placard blanches, un plan de travail en calcaire, une crédence grise, une crédence en dalle métallique et parquet clair.
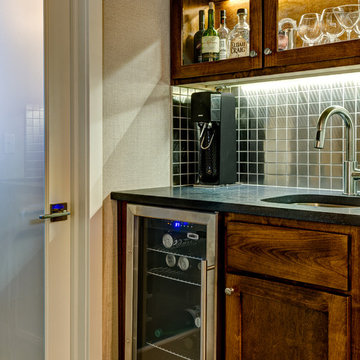
Idée de décoration pour un petit bar de salon avec évier linéaire design en bois brun avec un évier encastré, un placard à porte shaker, un plan de travail en stéatite, une crédence en dalle métallique et un sol en bois brun.

This beautiful bar was created by opening the closet space underneath the curved staircase. To emphasize that this bar is part of the staircase, we added wallpaper lining to the bottom of each step. The curved and round cabinets follow the lines of the room. The metal wallpaper, metallic tile, and dark wood create a dramatic masculine look that is enhanced by a custom light fixture and lighted niche that add both charm and drama.

Photos by ZackBenson.com
The perfect eclectic kitchen, designed around a professional chef. This kitchen features custom cabinets by Wood-Mode, SieMatic and Woodland cabinets. White marble cabinets cover the island with a custom leg. This highly functional kitchen features a Wolf Range with a steamer and fryer on each side of the range under the large custom cutting boards. Polished brass toe kicks bring this kitchen to the next level.
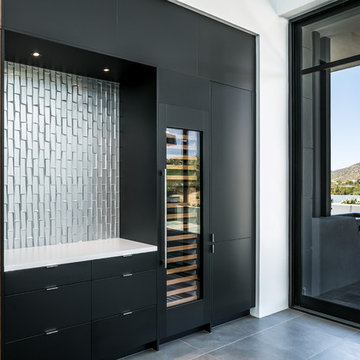
This wine bar/dry bar is on the opposite side of the great room/kitchen. Integrated Subzero wine storage and custom soffit with integrated lighting. Corner views of the adjacent desert mountainside.
Design: City Chic, Cristi Pettibone
Photos: SpartaPhoto - Alex Rentzis
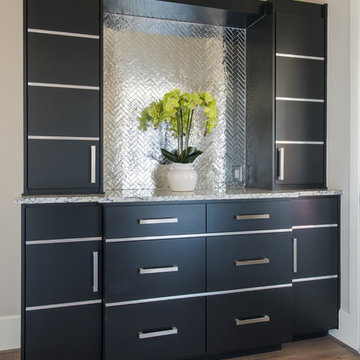
Design by Barbara Gilbert Interiors in Dallas, TX.
Aménagement d'un petit bar de salon linéaire classique avec aucun évier ou lavabo, un placard à porte plane, des portes de placard noires, un plan de travail en granite, une crédence en dalle métallique et un sol en bois brun.
Aménagement d'un petit bar de salon linéaire classique avec aucun évier ou lavabo, un placard à porte plane, des portes de placard noires, un plan de travail en granite, une crédence en dalle métallique et un sol en bois brun.

Before, the kitchen was clustered into one corner and wasted a lot of space. We re-arranged everything to create this more linear layout, creating significantly more storage and a much more functional layout. We removed all the travertine flooring throughout the entrance and in the kitchen and installed new porcelain tile flooring that matched the new color palette.
As artists themselves, our clients brought in very creative, hand selected pieces and incorporated their love for flying by adding airplane elements into the design that you see throguhout.
For the cabinetry, they selected an espresso color for the perimeter that goes all the way to the 10' high ceilings along with marble quartz countertops. We incorporated lift up appliance garage systems, utensil pull outs, roll out shelving and pull out trash for ease of use and organization. The 12' island has grey painted cabinetry with tons of storage, seating and tying back in the espresso cabinetry with the legs and decorative island end cap along with "chicken feeder" pendants they created. The range wall is the biggest focal point with the accent tile our clients found that is meant to duplicate the look of vintage metal pressed ceilings, along with a gorgeous Italian range, pot filler and fun blue accent tile.
When re-arranging the kitchen and removing walls, we added a custom stained French door that allows them to close off the other living areas on that side of the house. There was this unused space in that corner, that now became a fun coffee bar station with stained turquoise cabinetry, butcher block counter for added warmth and the fun accent tile backsplash our clients found. We white-washed the fireplace to have it blend more in with the new color palette and our clients re-incorporated their wood feature wall that was in a previous home and each piece was hand selected.
Everything came together in such a fun, creative way that really shows their personality and character.
Idées déco de bars de salon avec une crédence en dalle métallique et une crédence en ardoise
1