Idées déco de bars de salon avec un placard avec porte à panneau encastré et une crédence en carreau de porcelaine
Trier par :
Budget
Trier par:Populaires du jour
1 - 20 sur 111 photos
1 sur 3

Home bar with wine cubbies, bottle storage and metal wire cabinet doors.
Idée de décoration pour un petit bar de salon sans évier linéaire tradition avec aucun évier ou lavabo, un placard avec porte à panneau encastré, des portes de placard grises, un plan de travail en granite, une crédence grise, une crédence en carreau de porcelaine, parquet foncé et un plan de travail gris.
Idée de décoration pour un petit bar de salon sans évier linéaire tradition avec aucun évier ou lavabo, un placard avec porte à panneau encastré, des portes de placard grises, un plan de travail en granite, une crédence grise, une crédence en carreau de porcelaine, parquet foncé et un plan de travail gris.
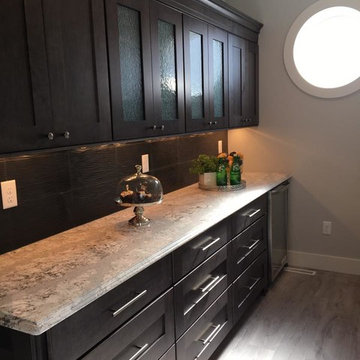
Idée de décoration pour un bar de salon avec évier linéaire tradition en bois foncé de taille moyenne avec un placard avec porte à panneau encastré, un plan de travail en granite, une crédence noire, une crédence en carreau de porcelaine, parquet clair et aucun évier ou lavabo.

Aménagement d'un petit bar de salon sans évier linéaire classique avec un placard avec porte à panneau encastré, des portes de placard grises, un plan de travail en quartz modifié, une crédence blanche, une crédence en carreau de porcelaine, un sol en vinyl et un plan de travail blanc.
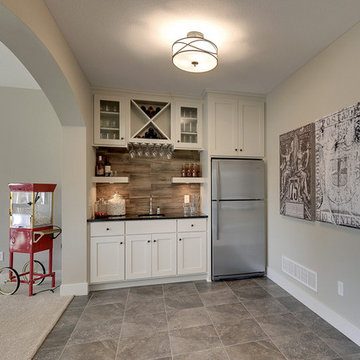
Home bar tucked away in the corner of this walk out basement. White cabinets and trendy wood look tile backsplash.
Photography by Spacecrafting
Cette image montre un grand bar de salon avec évier parallèle traditionnel avec un évier encastré, un placard avec porte à panneau encastré, des portes de placard blanches, une crédence marron et une crédence en carreau de porcelaine.
Cette image montre un grand bar de salon avec évier parallèle traditionnel avec un évier encastré, un placard avec porte à panneau encastré, des portes de placard blanches, une crédence marron et une crédence en carreau de porcelaine.
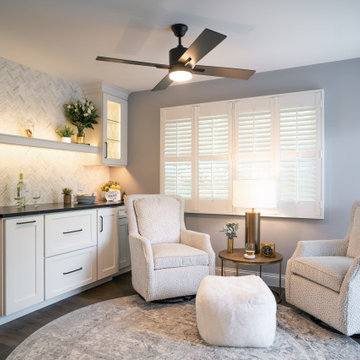
Cette photo montre un petit bar de salon sans évier linéaire chic avec aucun évier ou lavabo, un placard avec porte à panneau encastré, des portes de placard blanches, un plan de travail en quartz modifié, une crédence grise, une crédence en carreau de porcelaine, parquet foncé, un sol marron et plan de travail noir.
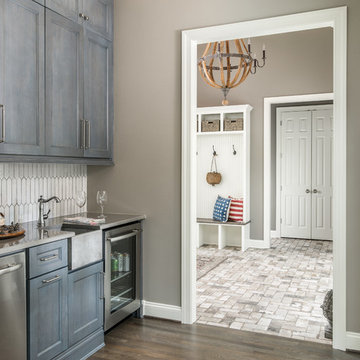
Interiors: Marcia Leach Design
Cabinetry: Barber Cabinet Company
Contractor: Andrew Thompson Construction
Photography: Garett + Carrie Buell of Studiobuell/ studiobuell.com

This kitchen in Whitehouse Station has glazed off white cabinets, and a distressed green-gray island. Touches of modern and touches of rustic are combined to create a warm, cozy family space.
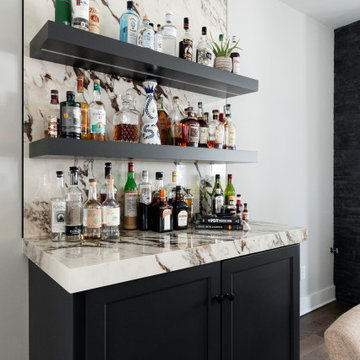
Cette image montre un petit bar de salon sans évier linéaire design avec un placard avec porte à panneau encastré, des portes de placard grises, une crédence blanche, une crédence en carreau de porcelaine, un sol en bois brun, un sol marron et un plan de travail blanc.

Exemple d'un petit bar de salon sans évier linéaire chic avec aucun évier ou lavabo, un placard avec porte à panneau encastré, des portes de placard blanches, un plan de travail en quartz modifié, une crédence bleue, une crédence en carreau de porcelaine, un sol en bois brun, un sol marron et un plan de travail gris.
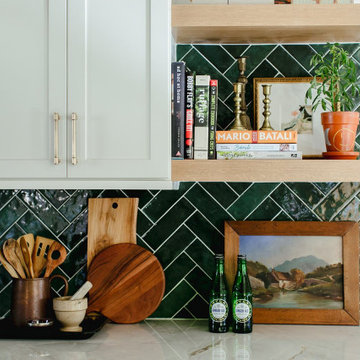
This is a circa 1904 Denver Square in Congress Park. We remodeled the kitchen, powder room and the entire basement. In the photos, look for the vintage dining room sideboard that we were able to save and move into the kitchen. We added french doors to an exterior patio in the dining room where it used to sit.
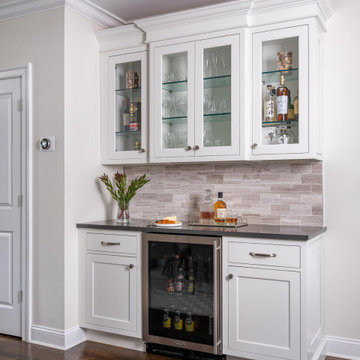
Open Concept floor plan comprising of kitchen, dining room, and den also utilizing a dry bar for entertaining
Idées déco pour un grand bar de salon classique en L avec un placard avec porte à panneau encastré, des portes de placard blanches, un plan de travail en quartz modifié, une crédence beige, une crédence en carreau de porcelaine, un sol en bois brun, un sol marron et un plan de travail gris.
Idées déco pour un grand bar de salon classique en L avec un placard avec porte à panneau encastré, des portes de placard blanches, un plan de travail en quartz modifié, une crédence beige, une crédence en carreau de porcelaine, un sol en bois brun, un sol marron et un plan de travail gris.
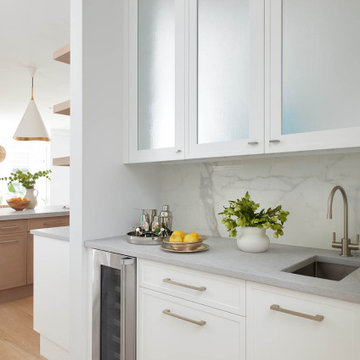
This project is the third collaboration between the client and DEANE. They wanted their kitchen renovation to feel updated, fresh and modern, while also customized to their tastes. Frameless white cabinetry with modern, narrow-framed doors and satin nickel hardware contrasts cleanly against the opposing rift-oak wood cabinetry. The counters are a combination of polished white glass with Caesarstone countertops in Airy Concrete quartz providing durable, functional workspaces. The single-slab, White Calacatta Sapien Stone porcelain backsplash provides a dramatic backdrop for the floating shelves with integrated lighting. The owners selected a dual-fuel, 6 burner Wolf 48" range with griddle, and decided to panel the SubZero refrigerator and freezer columns that flank the message center/charging station. The custom, boxed hood adds bold lines, while the full Waterstone faucet suite is a memorable feature.
It was important to create areas for entertaining, so the pantry features functional, dark navy lower cabinetry for storage with a counter for secondary appliances. The dining area was elevated by the custom furniture piece with sliding doors and wood-framed glass shelves, allowing the display of decorative pieces, as well as buffet serving. The humidity and temperature-controlled custom wine unit holds enough bottles to host the ultimate dinner party

Wet bar featuring black marble hexagon tile backsplash, hickory cabinets with metal mesh insets, white cabinets, black hardware, round bar sink, and mixed metal faucet.
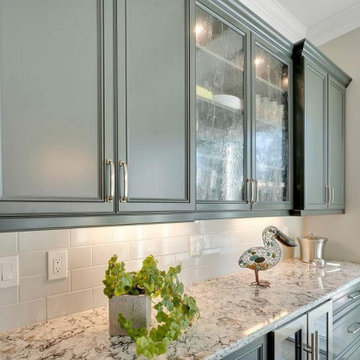
Creating the feeling of casual elegance at a pool bar. Note the wine refrigerator beneath the granite countertop.
Inspiration pour un bar de salon sans évier traditionnel de taille moyenne avec un placard avec porte à panneau encastré, des portes de placards vertess, un plan de travail en granite, une crédence blanche, une crédence en carreau de porcelaine et un plan de travail multicolore.
Inspiration pour un bar de salon sans évier traditionnel de taille moyenne avec un placard avec porte à panneau encastré, des portes de placards vertess, un plan de travail en granite, une crédence blanche, une crédence en carreau de porcelaine et un plan de travail multicolore.
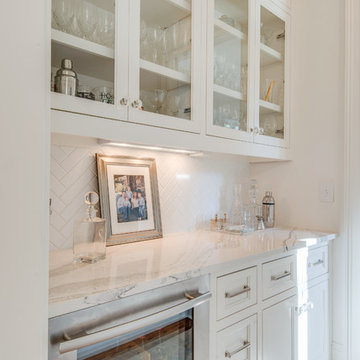
Exemple d'un bar de salon avec évier linéaire chic de taille moyenne avec un placard avec porte à panneau encastré, des portes de placard blanches, un plan de travail en quartz modifié, une crédence blanche, une crédence en carreau de porcelaine, un sol en bois brun et un sol marron.
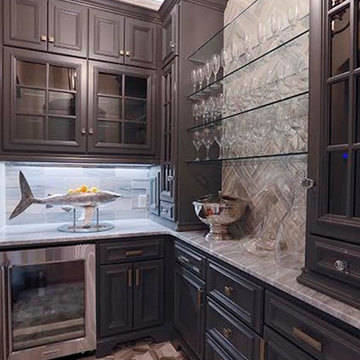
Cette image montre un bar de salon traditionnel en bois foncé et L de taille moyenne avec un placard avec porte à panneau encastré, un évier encastré, un plan de travail en granite, une crédence en carreau de porcelaine et un sol beige.
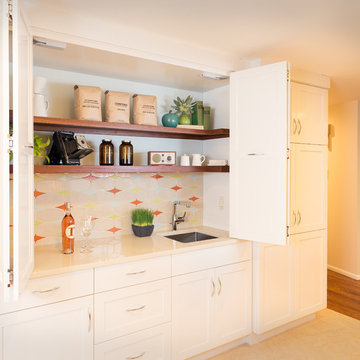
Cette image montre un petit bar de salon avec évier linéaire design en bois brun avec aucun évier ou lavabo, un placard avec porte à panneau encastré, un plan de travail en quartz modifié, une crédence multicolore, une crédence en carreau de porcelaine, parquet foncé et un sol marron.
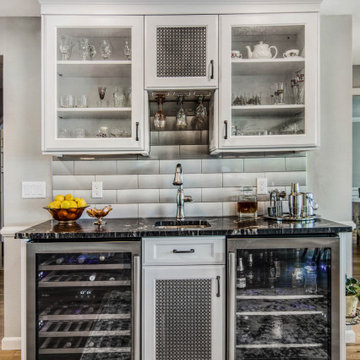
This was an outdated kitchen that lacked function. It was an U-shape with a small island and the refrigerator was out of the kitchen. We duplicated the beam in the family room when we opened the kitchen. Because the home is on the water, with lots of windows we decided to get a brushed finish on the granite to minimize glare. Another feature in this kitchen is the under cabinet and toekick lighting for safety, since the kitchen footprint was dramatically changed. Added a bar area with an undermount sink and dual temperature, lockable wine cooler. We added a 12 foot center opening slider in the family room and extended the deck.
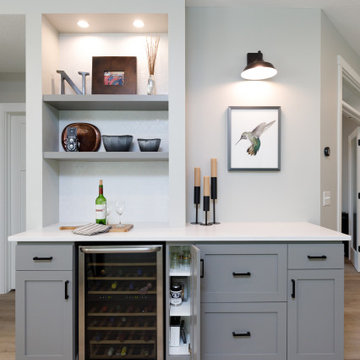
Cette photo montre un petit bar de salon sans évier linéaire chic avec un placard avec porte à panneau encastré, des portes de placard grises, un plan de travail en quartz modifié, une crédence blanche, une crédence en carreau de porcelaine, un sol en vinyl et un plan de travail blanc.
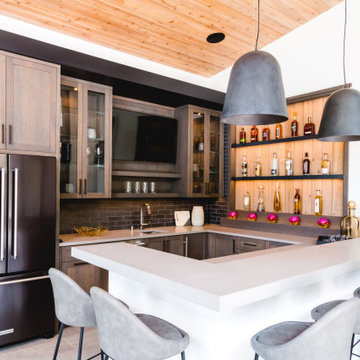
Cette image montre un bar de salon avec évier minimaliste en U et bois brun de taille moyenne avec un évier encastré, un placard avec porte à panneau encastré, un plan de travail en quartz modifié, une crédence noire, une crédence en carreau de porcelaine, un sol en carrelage de porcelaine, un sol gris et un plan de travail gris.
Idées déco de bars de salon avec un placard avec porte à panneau encastré et une crédence en carreau de porcelaine
1