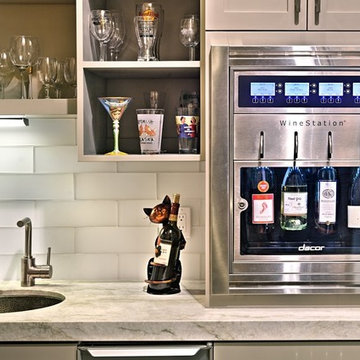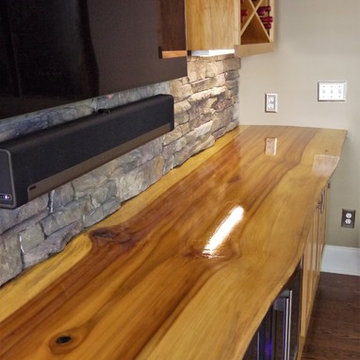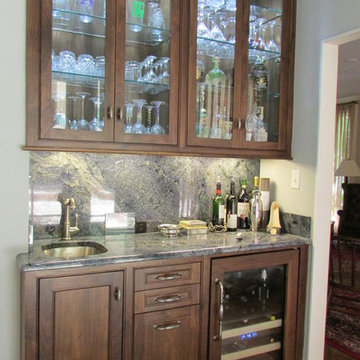Idées déco de bars de salon avec une crédence en dalle de pierre et une crédence en carreau de verre
Trier par :
Budget
Trier par:Populaires du jour
1 - 20 sur 2 947 photos
1 sur 3

Exemple d'un bar de salon avec évier linéaire tendance en bois brun de taille moyenne avec un évier encastré, un placard à porte plane, plan de travail en marbre, une crédence grise, une crédence en dalle de pierre, parquet foncé et un plan de travail gris.

Aménagement d'un bar de salon sans évier parallèle de taille moyenne avec aucun évier ou lavabo, un placard avec porte à panneau encastré, des portes de placard blanches, un plan de travail en quartz modifié, une crédence grise, une crédence en carreau de verre, parquet foncé, un sol marron et un plan de travail blanc.

A modern rustic black and white kitchen on Lake Superior in northern Minnesota. Complete with a French Le CornuFe cooking range & Sub-Zero refrigeration and wine storage units. The sink is made by Galley and the decorative hardware and faucet by Waterworks.
photo credit: Alyssa Lee

A built-in is in the former entry to the bar and beverage room, which was converted into closet space for the master. The new unit provides wine and appliance storage plus has a bar sink, built-in expresso machine, under counter refrigerator and a wine cooler.
Mon Amour Photography

This beverage center is located adjacent to the kitchen and joint living area composed of greys, whites and blue accents. Our main focus was to create a space that would grab people’s attention, and be a feature of the kitchen. The cabinet color is a rich blue (amalfi) that creates a moody, elegant, and sleek atmosphere for the perfect cocktail hour.
This client is one who is not afraid to add sparkle, use fun patterns, and design with bold colors. For that added fun design we utilized glass Vihara tile in a iridescent finish along the back wall and behind the floating shelves. The cabinets with glass doors also have a wood mullion for an added accent. This gave our client a space to feature his beautiful collection of specialty glassware. The quilted hardware in a polished chrome finish adds that extra sparkle element to the design. This design maximizes storage space with a lazy susan in the corner, and pull-out cabinet organizers for beverages, spirits, and utensils.

This small but practical bar packs a bold design punch. It's complete with wine refrigerator, icemaker, a liquor storage cabinet pullout and a bar sink. LED lighting provides shimmer to the glass cabinets and metallic backsplash tile, while a glass and gold chandelier adds drama. Quartz countertops provide ease in cleaning and peace of mind against wine stains. The arched entry ways lead to the kitchen and dining areas, while the opening to the hallway provides the perfect place to walk up and converse at the bar.

Inspiration pour un grand bar de salon design en L avec des tabourets, un évier encastré, un plan de travail en granite, une crédence multicolore, une crédence en dalle de pierre, un sol en bois brun, un sol marron et un plan de travail multicolore.

Aménagement d'un grand bar de salon linéaire moderne avec des tabourets, un évier encastré, un placard avec porte à panneau encastré, parquet clair, un sol marron, un plan de travail gris, des portes de placard grises, une crédence grise et une crédence en carreau de verre.

Dave Adams Photography
Inspiration pour un petit bar de salon avec évier traditionnel en L avec un évier encastré, un placard à porte shaker, des portes de placard beiges, un plan de travail en calcaire, une crédence blanche, une crédence en carreau de verre, parquet foncé et un sol marron.
Inspiration pour un petit bar de salon avec évier traditionnel en L avec un évier encastré, un placard à porte shaker, des portes de placard beiges, un plan de travail en calcaire, une crédence blanche, une crédence en carreau de verre, parquet foncé et un sol marron.

Idée de décoration pour un bar de salon parallèle chalet en bois foncé de taille moyenne avec des tabourets, un évier encastré, un placard à porte shaker, un plan de travail en béton, une crédence beige, une crédence en dalle de pierre, sol en béton ciré, un sol marron et un plan de travail gris.

Michael Duerinckx
Cette image montre un grand bar de salon traditionnel en bois vieilli avec des tabourets, un évier encastré, un placard à porte vitrée, un plan de travail en granite et une crédence en dalle de pierre.
Cette image montre un grand bar de salon traditionnel en bois vieilli avec des tabourets, un évier encastré, un placard à porte vitrée, un plan de travail en granite et une crédence en dalle de pierre.

This custom Poplar Wood counter top took a lot of work to make it look this good. Hand picked from a saw mill, sanded over 70 times and polyurethane layered and layered to perfection. It's a piece of art in itself.

Wet bar features glass cabinetry with glass shelving to showcase the owners' alcohol collection, a paneled Sub Zero wine frig with glass door and paneled drawers, arabesque glass tile back splash and a custom crystal stemware cabinet with glass doors and glass shelving. The wet bar also has up lighting at the crown and under cabinet lighting, switched separately and operated by remote control.
Jack Cook Photography

Black Onyx Basement Bar.
Inspiration pour un bar de salon parallèle craftsman en bois foncé de taille moyenne avec un sol en bois brun, un placard à porte shaker, un plan de travail en granite, une crédence multicolore, une crédence en dalle de pierre et des tabourets.
Inspiration pour un bar de salon parallèle craftsman en bois foncé de taille moyenne avec un sol en bois brun, un placard à porte shaker, un plan de travail en granite, une crédence multicolore, une crédence en dalle de pierre et des tabourets.

Designer Kirk Thomas
Cette image montre un petit bar de salon avec évier linéaire traditionnel en bois foncé avec un évier encastré, un placard à porte vitrée, un plan de travail en quartz modifié, une crédence grise, une crédence en dalle de pierre et parquet foncé.
Cette image montre un petit bar de salon avec évier linéaire traditionnel en bois foncé avec un évier encastré, un placard à porte vitrée, un plan de travail en quartz modifié, une crédence grise, une crédence en dalle de pierre et parquet foncé.

Photograph © Michael Wilkinson Photography
Cette image montre un grand bar de salon linéaire traditionnel avec des tabourets, plan de travail en marbre, une crédence beige, une crédence en dalle de pierre, un évier encastré et un plan de travail blanc.
Cette image montre un grand bar de salon linéaire traditionnel avec des tabourets, plan de travail en marbre, une crédence beige, une crédence en dalle de pierre, un évier encastré et un plan de travail blanc.

William Hefner Architecture, Erika Bierman Photography
Cette photo montre un bar de salon chic avec parquet foncé, des tabourets, une crédence blanche, une crédence en dalle de pierre, un sol marron et un plan de travail gris.
Cette photo montre un bar de salon chic avec parquet foncé, des tabourets, une crédence blanche, une crédence en dalle de pierre, un sol marron et un plan de travail gris.

Peter VonDeLinde Visuals
Aménagement d'un bar de salon avec évier linéaire bord de mer en bois clair de taille moyenne avec un placard à porte plane, un plan de travail en quartz modifié, une crédence beige, une crédence en dalle de pierre, un sol en calcaire et un sol beige.
Aménagement d'un bar de salon avec évier linéaire bord de mer en bois clair de taille moyenne avec un placard à porte plane, un plan de travail en quartz modifié, une crédence beige, une crédence en dalle de pierre, un sol en calcaire et un sol beige.

The Ranch Pass Project consisted of architectural design services for a new home of around 3,400 square feet. The design of the new house includes four bedrooms, one office, a living room, dining room, kitchen, scullery, laundry/mud room, upstairs children’s playroom and a three-car garage, including the design of built-in cabinets throughout. The design style is traditional with Northeast turn-of-the-century architectural elements and a white brick exterior. Design challenges encountered with this project included working with a flood plain encroachment in the property as well as situating the house appropriately in relation to the street and everyday use of the site. The design solution was to site the home to the east of the property, to allow easy vehicle access, views of the site and minimal tree disturbance while accommodating the flood plain accordingly.

Built-in dark walnut wet bar with brass hardware and dark stone backsplash and dark stone countertop. White walls with dark wood built-ins. Wet bar with hammered undermount sink and polished nickel faucet.
Idées déco de bars de salon avec une crédence en dalle de pierre et une crédence en carreau de verre
1