Idées déco de bars de salon avec un placard à porte vitrée et une crédence en carrelage métro
Trier par:Populaires du jour
1 - 20 sur 139 photos

Aménagement d'un bar de salon avec évier parallèle classique de taille moyenne avec un évier encastré, un placard à porte vitrée, des portes de placard bleues, un plan de travail en quartz modifié, une crédence blanche, une crédence en carrelage métro, parquet clair, un sol beige et un plan de travail multicolore.
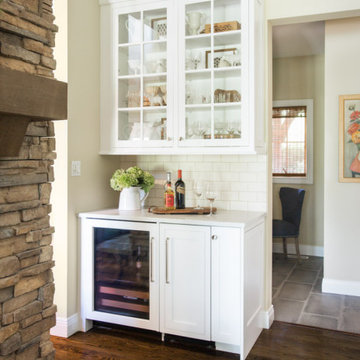
Inspiration pour un petit bar de salon linéaire rustique avec des portes de placard blanches, un plan de travail en quartz modifié, une crédence blanche, un sol marron, un plan de travail blanc, aucun évier ou lavabo, un placard à porte vitrée, une crédence en carrelage métro et parquet foncé.
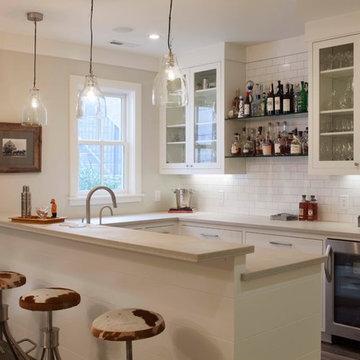
Photographer: Isabelle Eubanks
Interiors: Modern Organic Interiors, Architect: Simpson Design Group, Builder: Milne Design and Build
Aménagement d'un bar de salon campagne en U avec des tabourets, un placard à porte vitrée, des portes de placard blanches, une crédence blanche et une crédence en carrelage métro.
Aménagement d'un bar de salon campagne en U avec des tabourets, un placard à porte vitrée, des portes de placard blanches, une crédence blanche et une crédence en carrelage métro.
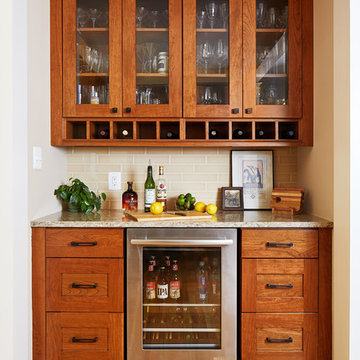
Project Developer Adrian Andreassi
https://www.houzz.com/pro/aandreassi/adrian-andreassi-case-design-remodeling-inc
Designer Carolyn Elleman
https://www.houzz.com/pro/celleman3/carolyn-elleman-case-design-remodeling-inc
Photography by Stacy Zarin Goldberg
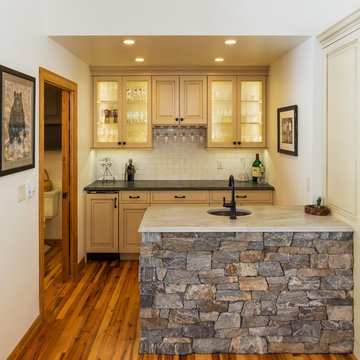
Tim Murphy Photoraphy
Cette photo montre un bar de salon avec évier montagne de taille moyenne avec un évier encastré, des portes de placard beiges, un plan de travail en granite, une crédence blanche, un sol en bois brun, un placard à porte vitrée, une crédence en carrelage métro et un sol marron.
Cette photo montre un bar de salon avec évier montagne de taille moyenne avec un évier encastré, des portes de placard beiges, un plan de travail en granite, une crédence blanche, un sol en bois brun, un placard à porte vitrée, une crédence en carrelage métro et un sol marron.
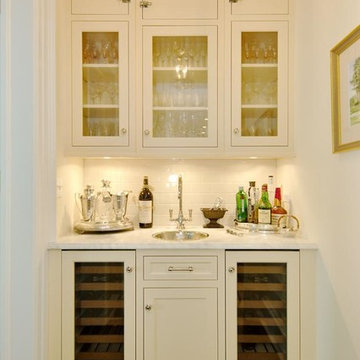
Aménagement d'un petit bar de salon avec évier linéaire classique avec un évier posé, un placard à porte vitrée, des portes de placard blanches, plan de travail en marbre, une crédence blanche, une crédence en carrelage métro et parquet foncé.

Don Kadair
Cette image montre un petit bar de salon avec évier parallèle traditionnel avec un évier encastré, un placard à porte vitrée, des portes de placard blanches, un plan de travail en quartz modifié, une crédence blanche, une crédence en carrelage métro, un sol en brique, un sol marron et un plan de travail blanc.
Cette image montre un petit bar de salon avec évier parallèle traditionnel avec un évier encastré, un placard à porte vitrée, des portes de placard blanches, un plan de travail en quartz modifié, une crédence blanche, une crédence en carrelage métro, un sol en brique, un sol marron et un plan de travail blanc.
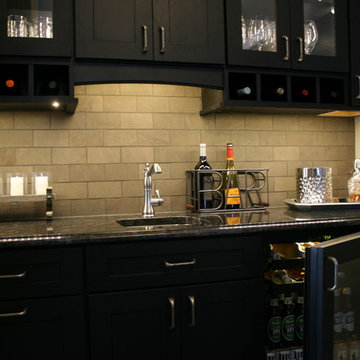
Design by Justin Farrington
Photo by Chelsea Christy
Aménagement d'un bar de salon avec évier linéaire classique de taille moyenne avec un évier encastré, un placard à porte vitrée, des portes de placard noires, un plan de travail en granite, une crédence marron et une crédence en carrelage métro.
Aménagement d'un bar de salon avec évier linéaire classique de taille moyenne avec un évier encastré, un placard à porte vitrée, des portes de placard noires, un plan de travail en granite, une crédence marron et une crédence en carrelage métro.

A transitional custom-built home designed and built by Tradition Custom Homes in Houston, Texas.
Cette photo montre un petit bar de salon avec évier chic en L avec un évier encastré, un placard à porte vitrée, des portes de placard blanches, un plan de travail en granite, une crédence verte, une crédence en carrelage métro, un sol en bois brun, un sol marron et un plan de travail multicolore.
Cette photo montre un petit bar de salon avec évier chic en L avec un évier encastré, un placard à porte vitrée, des portes de placard blanches, un plan de travail en granite, une crédence verte, une crédence en carrelage métro, un sol en bois brun, un sol marron et un plan de travail multicolore.
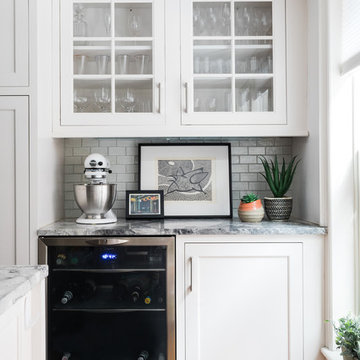
Cette photo montre un bar de salon chic avec un placard à porte vitrée, des portes de placard blanches, une crédence blanche, une crédence en carrelage métro, un sol en bois brun et un plan de travail multicolore.
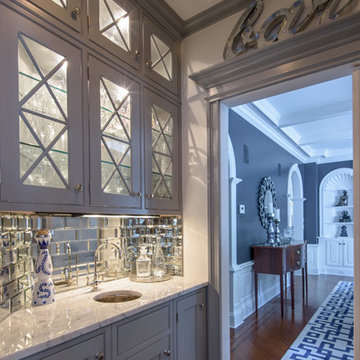
Design Builders & Remodeling is a one stop shop operation. From the start, design solutions are strongly rooted in practical applications and experience. Project planning takes into account the realities of the construction process and mindful of your established budget. All the work is centralized in one firm reducing the chances of costly or time consuming surprises. A solid partnership with solid professionals to help you realize your dreams for a new or improved home.
Nina Pomeroy
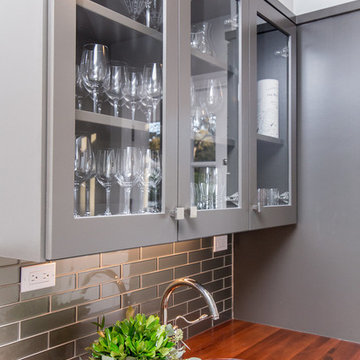
Builder: Oliver Custom Homes
Architect: Witt Architecture Office
Photographer: Casey Chapman Ross
Exemple d'un grand bar de salon avec évier linéaire chic avec un évier encastré, un placard à porte vitrée, des portes de placard grises, un plan de travail en bois, une crédence grise, une crédence en carrelage métro, un sol en bois brun, un sol marron et un plan de travail marron.
Exemple d'un grand bar de salon avec évier linéaire chic avec un évier encastré, un placard à porte vitrée, des portes de placard grises, un plan de travail en bois, une crédence grise, une crédence en carrelage métro, un sol en bois brun, un sol marron et un plan de travail marron.

TWD was honored to remodel multiple rooms within this Valley home. The kitchen came out absolutely striking. This space features plenty of storage capacity with the two-toned cabinetry in Linen and in Navy from Waypoint, North Cascades Quartz countertops, backsplash tile from Bedrosians and all of the fine details and options included in this design.. The beverage center utilizes the same Navy cabinetry by Waypoint, open shelving, 3" x 12" Spanish glazed tile in a herringbone pattern, and matching quartz tops. The custom media walls is comprised of stacked stone to the ceiling, Slate colored cabinetry by Waypoint, open shelving and upgraded electric to allow the electric fireplace to be the focal point of the space.
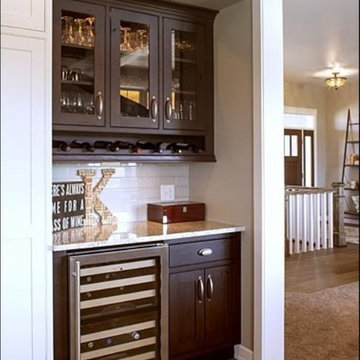
Exemple d'un bar de salon avec évier linéaire tendance en bois foncé de taille moyenne avec un placard à porte vitrée, un plan de travail en granite, une crédence blanche, une crédence en carrelage métro, un sol en bois brun et un sol marron.
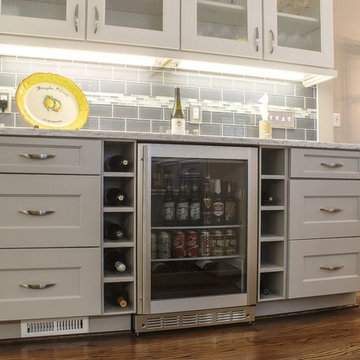
Mary Ann Thompson - Designer
Capital Kitchen and Bath - Remodeler
Eagle Photography
Idée de décoration pour un petit bar de salon avec évier linéaire tradition avec aucun évier ou lavabo, un placard à porte vitrée, des portes de placard blanches, plan de travail en marbre, une crédence grise, une crédence en carrelage métro, parquet foncé et un sol marron.
Idée de décoration pour un petit bar de salon avec évier linéaire tradition avec aucun évier ou lavabo, un placard à porte vitrée, des portes de placard blanches, plan de travail en marbre, une crédence grise, une crédence en carrelage métro, parquet foncé et un sol marron.

Mountain Peek is a custom residence located within the Yellowstone Club in Big Sky, Montana. The layout of the home was heavily influenced by the site. Instead of building up vertically the floor plan reaches out horizontally with slight elevations between different spaces. This allowed for beautiful views from every space and also gave us the ability to play with roof heights for each individual space. Natural stone and rustic wood are accented by steal beams and metal work throughout the home.
(photos by Whitney Kamman)

Adam Gibson
Idées déco pour un bar de salon linéaire classique avec aucun évier ou lavabo, un placard à porte vitrée, des portes de placard blanches, une crédence grise, une crédence en carrelage métro, un sol en bois brun et plan de travail noir.
Idées déco pour un bar de salon linéaire classique avec aucun évier ou lavabo, un placard à porte vitrée, des portes de placard blanches, une crédence grise, une crédence en carrelage métro, un sol en bois brun et plan de travail noir.
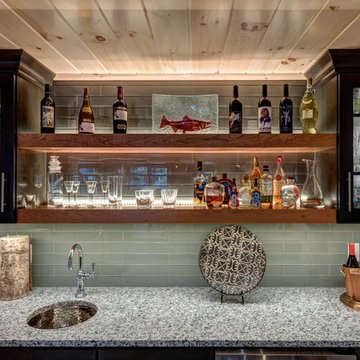
David Murray
Idées déco pour un petit bar de salon avec évier linéaire classique en bois foncé avec un évier encastré, un placard à porte vitrée, un plan de travail en granite, une crédence grise et une crédence en carrelage métro.
Idées déco pour un petit bar de salon avec évier linéaire classique en bois foncé avec un évier encastré, un placard à porte vitrée, un plan de travail en granite, une crédence grise et une crédence en carrelage métro.
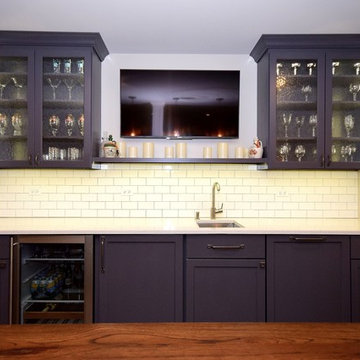
Lower level kitchenette with Iron Mountain Gray painted cabinets
Exemple d'un bar de salon avec évier linéaire chic de taille moyenne avec un évier posé, un placard à porte vitrée, des portes de placard noires, un plan de travail en granite, une crédence blanche, une crédence en carrelage métro et un plan de travail blanc.
Exemple d'un bar de salon avec évier linéaire chic de taille moyenne avec un évier posé, un placard à porte vitrée, des portes de placard noires, un plan de travail en granite, une crédence blanche, une crédence en carrelage métro et un plan de travail blanc.

This bar is perfect for entertaining family and friends. Fully equipped with with a keg for the adults and a root beer keg for the kids! The herringbone wood ceiling really warms up the feel of the bar!
Idées déco de bars de salon avec un placard à porte vitrée et une crédence en carrelage métro
1