Idées déco de bars de salon avec un plan de travail en quartz et une crédence en dalle métallique
Trier par :
Budget
Trier par:Populaires du jour
1 - 20 sur 39 photos
1 sur 3

This beautiful bar was created by opening the closet space underneath the curved staircase. To emphasize that this bar is part of the staircase, we added wallpaper lining to the bottom of each step. The curved and round cabinets follow the lines of the room. The metal wallpaper, metallic tile, and dark wood create a dramatic masculine look that is enhanced by a custom light fixture and lighted niche that add both charm and drama.
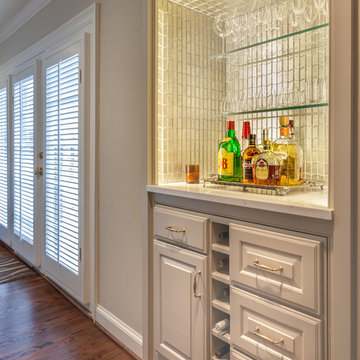
LAIR Architectural + Interior Photography
Inspiration pour un petit bar de salon linéaire traditionnel avec aucun évier ou lavabo, un placard avec porte à panneau surélevé, des portes de placard blanches, un plan de travail en quartz, une crédence grise, une crédence en dalle métallique et un sol en bois brun.
Inspiration pour un petit bar de salon linéaire traditionnel avec aucun évier ou lavabo, un placard avec porte à panneau surélevé, des portes de placard blanches, un plan de travail en quartz, une crédence grise, une crédence en dalle métallique et un sol en bois brun.
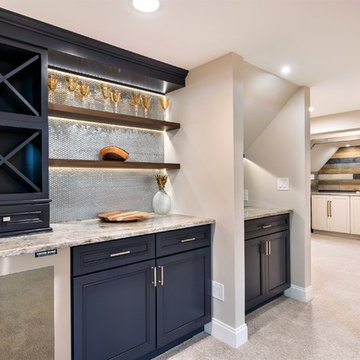
photos by Andrew Pitzer
Cette photo montre un grand bar de salon avec évier éclectique en U avec un placard avec porte à panneau encastré, des portes de placard bleues, un plan de travail en quartz, une crédence en dalle métallique et moquette.
Cette photo montre un grand bar de salon avec évier éclectique en U avec un placard avec porte à panneau encastré, des portes de placard bleues, un plan de travail en quartz, une crédence en dalle métallique et moquette.
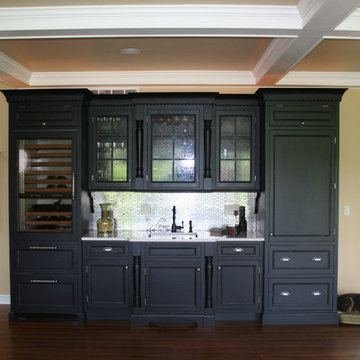
Peters Cabinetry
Inspiration pour un grand bar de salon avec évier linéaire traditionnel avec un évier encastré, un placard à porte vitrée, des portes de placard noires, un plan de travail en quartz, une crédence en dalle métallique et parquet foncé.
Inspiration pour un grand bar de salon avec évier linéaire traditionnel avec un évier encastré, un placard à porte vitrée, des portes de placard noires, un plan de travail en quartz, une crédence en dalle métallique et parquet foncé.
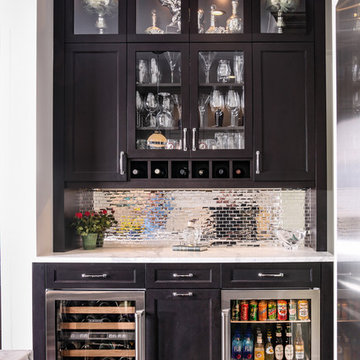
Aménagement d'un petit bar de salon avec évier linéaire classique avec aucun évier ou lavabo, un placard avec porte à panneau encastré, des portes de placard noires, un plan de travail en quartz, une crédence grise, une crédence en dalle métallique, parquet foncé, un sol marron et un plan de travail blanc.
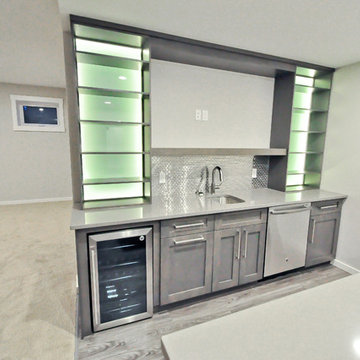
Nicole Reid Photography
Idée de décoration pour un bar de salon avec évier design en U avec un évier encastré, un placard avec porte à panneau encastré, des portes de placard grises, un plan de travail en quartz, une crédence grise, une crédence en dalle métallique et un sol en bois brun.
Idée de décoration pour un bar de salon avec évier design en U avec un évier encastré, un placard avec porte à panneau encastré, des portes de placard grises, un plan de travail en quartz, une crédence grise, une crédence en dalle métallique et un sol en bois brun.

Using the home’s Victorian architecture and existing mill-work as inspiration we remodeled an antique home to its vintage roots. First focus was to restore the kitchen, but an addition seemed to be in order as the homeowners wanted a cheery breakfast room. The Client dreamt of a built-in buffet to house their many collections and a wet bar for casual entertaining. Using Pavilion Raised inset doorstyle cabinetry, we provided a hutch with plenty of storage, mullioned glass doors for displaying antique glassware and period details such as chamfers, wainscot panels and valances. To the right we accommodated a wet bar complete with two under-counter refrigerator units, a vessel sink, and reclaimed wood shelves. The rustic hand painted dining table with its colorful mix of chairs, the owner’s collection of colorful accessories and whimsical light fixtures, plus a bay window seat complete the room.
The mullioned glass door display cabinets have a specialty cottage red beadboard interior to tie in with the red furniture accents. The backsplash features a framed panel with Wood-Mode’s scalloped inserts at the buffet (sized to compliment the cabinetry above) and tin tiles at the bar. The hutch’s light valance features a curved corner detail and edge bead integrated right into the cabinets’ bottom rail. Also note the decorative integrated panels on the under-counter refrigerator drawers. Also, the client wanted to have a small TV somewhere, so we placed it in the center of the hutch, behind doors. The inset hinges allow the doors to swing fully open when the TV is on; the rest of the time no one would know it was there.
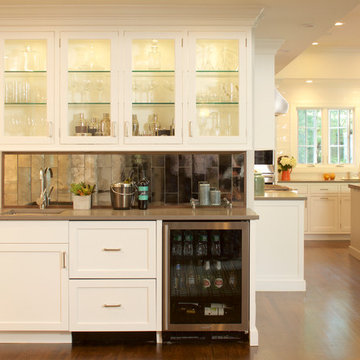
Space Planning and Cabinet Designer: Jennifer Howard, JWH
Interior Designer: Bridget Curran, JWH
Contractor: JWH Construction Management
Photographer: Mick Hales
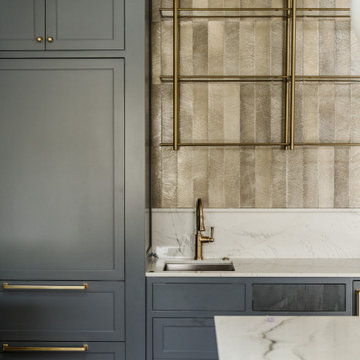
Cette photo montre un très grand bar de salon avec évier nature avec un évier encastré, un placard à porte shaker, des portes de placard bleues, un plan de travail en quartz, une crédence marron, une crédence en dalle métallique et parquet clair.
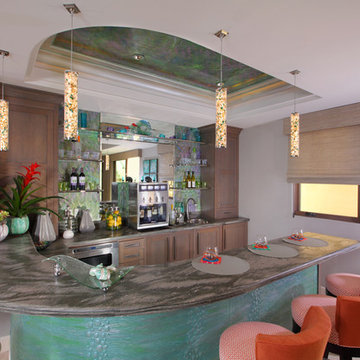
Chas Metivier
Cette photo montre un grand bar de salon éclectique en U avec des tabourets, un évier posé, un placard à porte shaker, des portes de placard grises, un plan de travail en quartz, une crédence multicolore, une crédence en dalle métallique et un sol en calcaire.
Cette photo montre un grand bar de salon éclectique en U avec des tabourets, un évier posé, un placard à porte shaker, des portes de placard grises, un plan de travail en quartz, une crédence multicolore, une crédence en dalle métallique et un sol en calcaire.
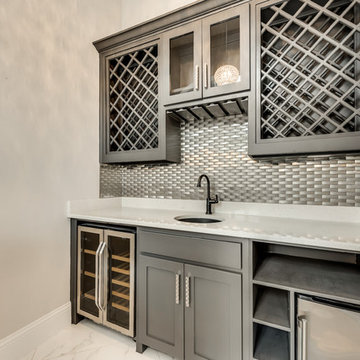
Exemple d'un grand bar de salon avec évier chic en U avec un évier posé, un placard avec porte à panneau encastré, des portes de placard grises, un plan de travail en quartz, une crédence grise, une crédence en dalle métallique, un sol en marbre, un sol blanc et un plan de travail blanc.
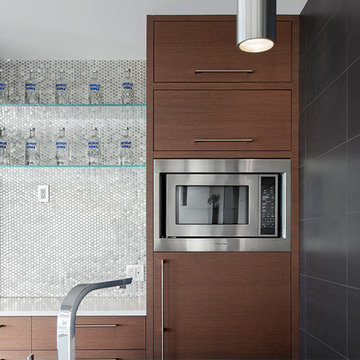
Krista Jahnke
Idées déco pour un bar de salon contemporain en bois brun avec un évier encastré, un placard à porte plane, un plan de travail en quartz, une crédence grise, une crédence en dalle métallique, un sol en carrelage de porcelaine, un sol gris et un plan de travail blanc.
Idées déco pour un bar de salon contemporain en bois brun avec un évier encastré, un placard à porte plane, un plan de travail en quartz, une crédence grise, une crédence en dalle métallique, un sol en carrelage de porcelaine, un sol gris et un plan de travail blanc.
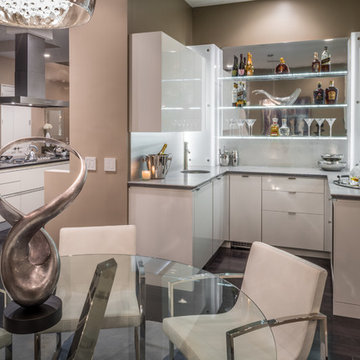
Photo by Chuck WIlliams
Idées déco pour un petit bar de salon avec évier contemporain en U avec un évier encastré, un plan de travail en quartz, une crédence grise, une crédence en dalle métallique, parquet foncé, un placard à porte plane et des portes de placard blanches.
Idées déco pour un petit bar de salon avec évier contemporain en U avec un évier encastré, un plan de travail en quartz, une crédence grise, une crédence en dalle métallique, parquet foncé, un placard à porte plane et des portes de placard blanches.
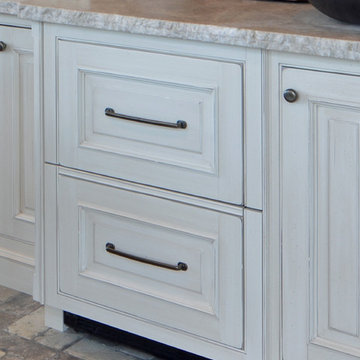
Using the home’s Victorian architecture and existing mill-work as inspiration we remodeled an antique home to its vintage roots. First focus was to restore the kitchen, but an addition seemed to be in order as the homeowners wanted a cheery breakfast room. The Client dreamt of a built-in buffet to house their many collections and a wet bar for casual entertaining. Using Pavilion Raised inset doorstyle cabinetry, we provided a hutch with plenty of storage, mullioned glass doors for displaying antique glassware and period details such as chamfers, wainscot panels and valances. To the right we accommodated a wet bar complete with two under-counter refrigerator units, a vessel sink, and reclaimed wood shelves. The rustic hand painted dining table with its colorful mix of chairs, the owner’s collection of colorful accessories and whimsical light fixtures, plus a bay window seat complete the room.
The mullioned glass door display cabinets have a specialty cottage red beadboard interior to tie in with the red furniture accents. The backsplash features a framed panel with Wood-Mode’s scalloped inserts at the buffet (sized to compliment the cabinetry above) and tin tiles at the bar. The hutch’s light valance features a curved corner detail and edge bead integrated right into the cabinets’ bottom rail. Also note the decorative integrated panels on the under-counter refrigerator drawers. Also, the client wanted to have a small TV somewhere, so we placed it in the center of the hutch, behind doors. The inset hinges allow the doors to swing fully open when the TV is on; the rest of the time no one would know it was there.
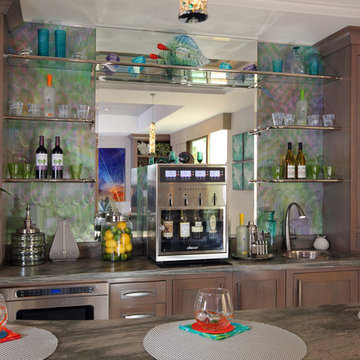
Chas Metivier
Idées déco pour un grand bar de salon éclectique en U avec des tabourets, un évier posé, un placard à porte shaker, des portes de placard grises, un plan de travail en quartz, une crédence multicolore, une crédence en dalle métallique et un sol en calcaire.
Idées déco pour un grand bar de salon éclectique en U avec des tabourets, un évier posé, un placard à porte shaker, des portes de placard grises, un plan de travail en quartz, une crédence multicolore, une crédence en dalle métallique et un sol en calcaire.
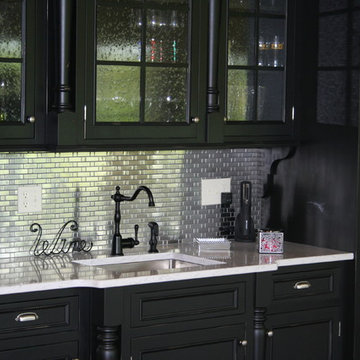
Peters Cabinetry
Aménagement d'un grand bar de salon avec évier linéaire classique avec un évier encastré, un placard à porte vitrée, des portes de placard noires, un plan de travail en quartz, une crédence en dalle métallique et parquet foncé.
Aménagement d'un grand bar de salon avec évier linéaire classique avec un évier encastré, un placard à porte vitrée, des portes de placard noires, un plan de travail en quartz, une crédence en dalle métallique et parquet foncé.
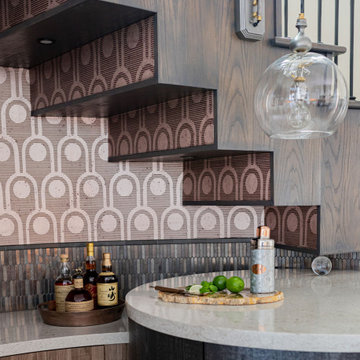
This beautiful bar was created by opening the closet space underneath the curved staircase. To emphasize that this bar is part of the staircase, we added wallpaper lining to the bottom of each step. The curved and round cabinets follow the lines of the room. The metal wallpaper, metallic tile, and dark wood create a dramatic masculine look that is enhanced by a custom light fixture and lighted niche that add both charm and drama.
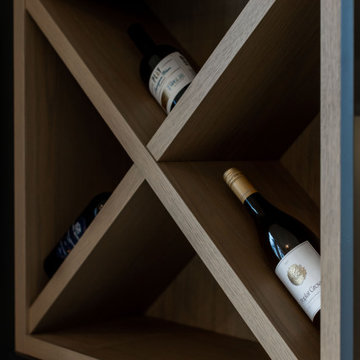
This bar was designed to bring our clients yacht into their home, incorporating movement in the tiles, the chrome accents and the blue of the ocean, created a contemporary space where they can watch all the sports games they want, while not going thirsty!
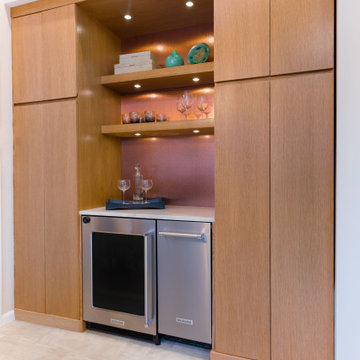
This kitchen renovation features custom rift white oak cabinetry and painted cabinetry in Benjamin Moore Narragansett Green HC-157. The slab cabinet doors and drawers with concealed pulls creates a clean minimalist look with beautiful horizontal tile. This kitchen uses an interesting mixture of metal finishes including a custom copper hood and back splash with other black accents. Seating was maximized with the use of a custom wood banquette. The use of specialty inserts such as a pot and pan pullout, peg drawers for dishes, cutlery divider, oil and spice pullouts ensure that everything has its proper place and maximized functional storage.
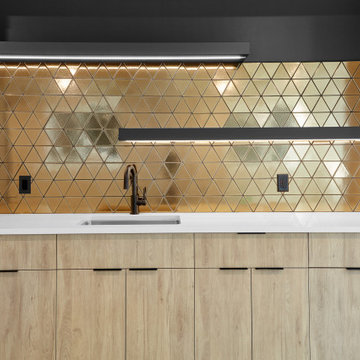
Exemple d'un bar de salon avec évier linéaire moderne en bois clair avec un évier encastré, un placard à porte plane, un plan de travail en quartz, une crédence en dalle métallique, un sol en carrelage de céramique, un sol gris et un plan de travail blanc.
Idées déco de bars de salon avec un plan de travail en quartz et une crédence en dalle métallique
1