Idées déco de bars de salon avec une crédence en feuille de verre et une crédence en dalle métallique
Trier par :
Budget
Trier par:Populaires du jour
121 - 140 sur 708 photos
1 sur 3
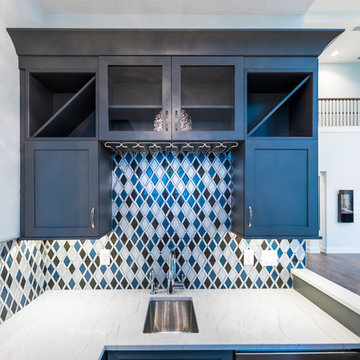
This 5466 SF custom home sits high on a bluff overlooking the St Johns River with wide views of downtown Jacksonville. The home includes five bedrooms, five and a half baths, formal living and dining rooms, a large study and theatre. An extensive rear lanai with outdoor kitchen and balcony take advantage of the riverfront views. A two-story great room with demonstration kitchen featuring Miele appliances is the central core of the home.
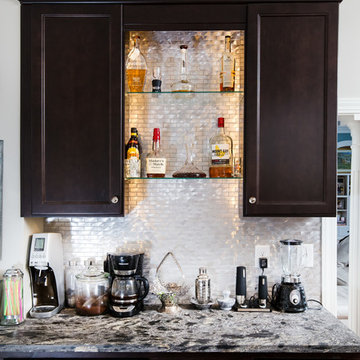
Brendon Pinola
Inspiration pour un bar de salon avec évier linéaire traditionnel en bois foncé avec un sol en bois brun, aucun évier ou lavabo, un placard avec porte à panneau encastré, plan de travail en marbre, une crédence grise et une crédence en dalle métallique.
Inspiration pour un bar de salon avec évier linéaire traditionnel en bois foncé avec un sol en bois brun, aucun évier ou lavabo, un placard avec porte à panneau encastré, plan de travail en marbre, une crédence grise et une crédence en dalle métallique.
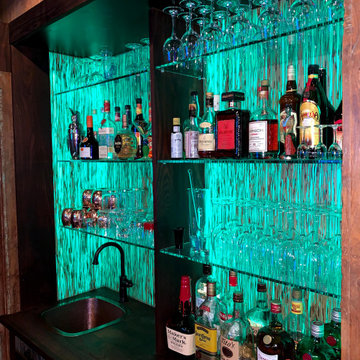
Inspiration pour un bar de salon avec évier bohème en U et bois foncé de taille moyenne avec un évier posé, un placard avec porte à panneau encastré, un plan de travail en bois, une crédence multicolore, une crédence en feuille de verre, un sol en carrelage de porcelaine, un sol gris et un plan de travail multicolore.
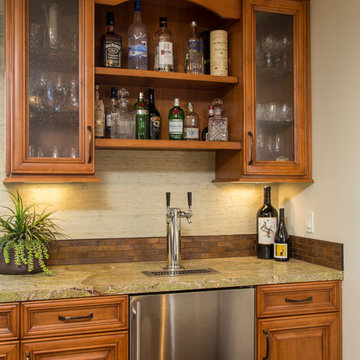
David Verdugo
Cette image montre un grand bar de salon chalet en U et bois brun avec des tabourets, un évier encastré, un placard avec porte à panneau encastré, un plan de travail en granite, une crédence en dalle métallique et parquet foncé.
Cette image montre un grand bar de salon chalet en U et bois brun avec des tabourets, un évier encastré, un placard avec porte à panneau encastré, un plan de travail en granite, une crédence en dalle métallique et parquet foncé.
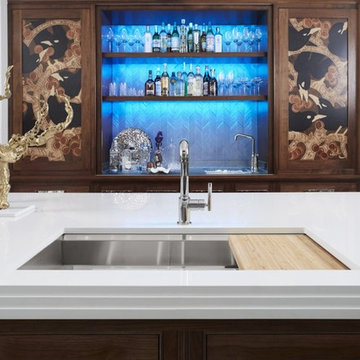
Réalisation d'un grand bar de salon avec évier parallèle tradition en bois brun avec un évier encastré, un placard à porte affleurante, un plan de travail en bois, une crédence grise et une crédence en dalle métallique.
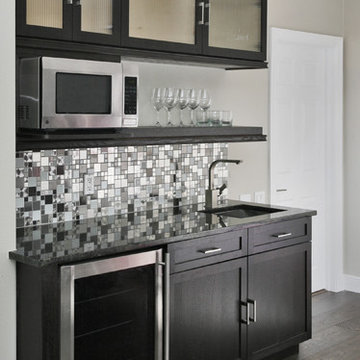
Frank Baptie
Cette image montre un bar de salon avec évier linéaire design en bois foncé de taille moyenne avec un évier encastré, un placard à porte shaker, un plan de travail en granite, une crédence multicolore, une crédence en dalle métallique, parquet foncé et un sol marron.
Cette image montre un bar de salon avec évier linéaire design en bois foncé de taille moyenne avec un évier encastré, un placard à porte shaker, un plan de travail en granite, une crédence multicolore, une crédence en dalle métallique, parquet foncé et un sol marron.
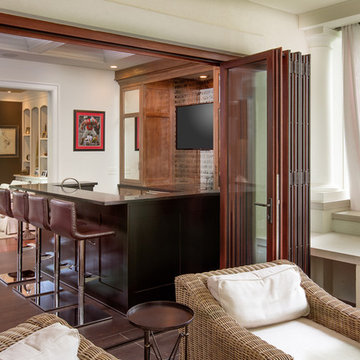
JE Evans Photography
Exemple d'un bar de salon industriel en U et bois vieilli de taille moyenne avec des tabourets, un évier encastré, un placard à porte shaker, un plan de travail en granite, une crédence en feuille de verre et un sol en carrelage de céramique.
Exemple d'un bar de salon industriel en U et bois vieilli de taille moyenne avec des tabourets, un évier encastré, un placard à porte shaker, un plan de travail en granite, une crédence en feuille de verre et un sol en carrelage de céramique.
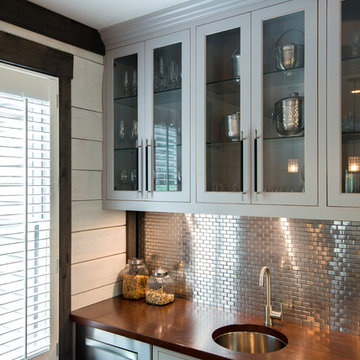
The family room wet bar features a custom cabinetry and countertop, a metallic tile backsplash, glass front doors, and an undermount sink.
Exemple d'un bar de salon avec évier chic de taille moyenne avec un évier encastré, un placard avec porte à panneau encastré, des portes de placard grises, un plan de travail en bois, un sol en bois brun, une crédence grise, une crédence en dalle métallique et un sol marron.
Exemple d'un bar de salon avec évier chic de taille moyenne avec un évier encastré, un placard avec porte à panneau encastré, des portes de placard grises, un plan de travail en bois, un sol en bois brun, une crédence grise, une crédence en dalle métallique et un sol marron.

Behind the rolling hills of Arthurs Seat sits “The Farm”, a coastal getaway and future permanent residence for our clients. The modest three bedroom brick home will be renovated and a substantial extension added. The footprint of the extension re-aligns to face the beautiful landscape of the western valley and dam. The new living and dining rooms open onto an entertaining terrace.
The distinct roof form of valleys and ridges relate in level to the existing roof for continuation of scale. The new roof cantilevers beyond the extension walls creating emphasis and direction towards the natural views.

Free ebook, Creating the Ideal Kitchen. DOWNLOAD NOW
Collaborations with builders on new construction is a favorite part of my job. I love seeing a house go up from the blueprints to the end of the build. It is always a journey filled with a thousand decisions, some creative on-the-spot thinking and yes, usually a few stressful moments. This Naperville project was a collaboration with a local builder and architect. The Kitchen Studio collaborated by completing the cabinetry design and final layout for the entire home.
In the basement, we carried the warm gray tones into a custom bar, featuring a 90” wide beverage center from True Appliances. The glass shelving in the open cabinets and the antique mirror give the area a modern twist on a classic pub style bar.
If you are building a new home, The Kitchen Studio can offer expert help to make the most of your new construction home. We provide the expertise needed to ensure that you are getting the most of your investment when it comes to cabinetry, design and storage solutions. Give us a call if you would like to find out more!
Designed by: Susan Klimala, CKBD
Builder: Hampton Homes
Photography by: Michael Alan Kaskel
For more information on kitchen and bath design ideas go to: www.kitchenstudio-ge.com

Photos by ZackBenson.com
The perfect eclectic kitchen, designed around a professional chef. This kitchen features custom cabinets by Wood-Mode, SieMatic and Woodland cabinets. White marble cabinets cover the island with a custom leg. This highly functional kitchen features a Wolf Range with a steamer and fryer on each side of the range under the large custom cutting boards. Polished brass toe kicks bring this kitchen to the next level.

Steven Miller designed this bar area for the House Beautiful Kitchen of the Year 2014.
Countertop Wood: Peruvian Walnut
Construction Style: Edge Grain
Wood Countertop Location: Decorator’s Showcase in San Francisco, CA
Size: 1-1/2" thick x 34" x 46"
Wood Countertop Finish: Grothouse Original Oil
Designer: Steven Miller
Undermount or Overmount Sink: Undermount Sink Cutout for Kohler K-3391
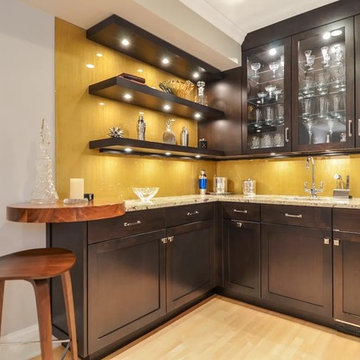
Cette photo montre un bar de salon avec évier tendance en L et bois foncé de taille moyenne avec un évier encastré, un placard à porte shaker, un plan de travail en granite, une crédence jaune, une crédence en feuille de verre, parquet clair et un sol marron.

This wet bar features Polo Blue cabinets and floating shelf from Grabill Cabinets. They are set off by a crisp, white countertop, metallic subway tile and antique gold bar pulls.

Anastasia Alkema Photography
Cette photo montre un très grand bar de salon parallèle tendance avec des tabourets, un évier encastré, un placard à porte plane, des portes de placard noires, un plan de travail en quartz modifié, parquet foncé, un sol marron, un plan de travail blanc et une crédence en feuille de verre.
Cette photo montre un très grand bar de salon parallèle tendance avec des tabourets, un évier encastré, un placard à porte plane, des portes de placard noires, un plan de travail en quartz modifié, parquet foncé, un sol marron, un plan de travail blanc et une crédence en feuille de verre.

36" SubZero Pro Refrigerator anchors one end of the back wall of this basement bar. The other side is a hidden pantry cabinet. The wall cabinets were brought down the countertop and include glass doors and glass shelves. Glass shelves span the width between the cabients and sit in front of a back lit glass panel that adds to the ambiance of the bar. Undercounter wine refrigerators were incorporated on the back wall as well.

Sarah was inspired by the Art Deco style of the 1920s to create life in this area. Iron, aluminum, lacquered wood, leather, and vintage mirrors are some of the vintage materials chosen for the bar, completely designed by Sarah and produced in Germany by artisans.
Black and brown zigzagged rugs perfectly compliment the more modern elements of this space, such as the angular pool table and the fierce photography display of “The Woman on Fire” by Guido Argentini.
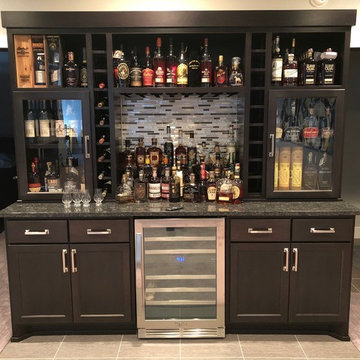
Custom liquor display cabinet made to look like it'd been in the house from the beginning.
Idées déco pour un bar de salon linéaire classique en bois foncé de taille moyenne avec aucun évier ou lavabo, un plan de travail en granite, une crédence multicolore, une crédence en feuille de verre, un sol en vinyl, un sol multicolore et un plan de travail multicolore.
Idées déco pour un bar de salon linéaire classique en bois foncé de taille moyenne avec aucun évier ou lavabo, un plan de travail en granite, une crédence multicolore, une crédence en feuille de verre, un sol en vinyl, un sol multicolore et un plan de travail multicolore.

David Marlow Photography
Idées déco pour un grand bar de salon avec évier linéaire montagne en bois brun avec un évier encastré, un placard à porte plane, une crédence grise, une crédence en dalle métallique, un sol en bois brun, un sol marron, un plan de travail gris et un plan de travail en verre.
Idées déco pour un grand bar de salon avec évier linéaire montagne en bois brun avec un évier encastré, un placard à porte plane, une crédence grise, une crédence en dalle métallique, un sol en bois brun, un sol marron, un plan de travail gris et un plan de travail en verre.
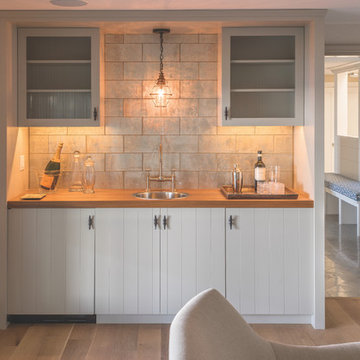
Réalisation d'un bar de salon avec évier linéaire marin de taille moyenne avec un évier posé, un placard à porte plane, des portes de placard blanches, un plan de travail en bois, une crédence grise, une crédence en dalle métallique, parquet clair et un sol marron.
Idées déco de bars de salon avec une crédence en feuille de verre et une crédence en dalle métallique
7