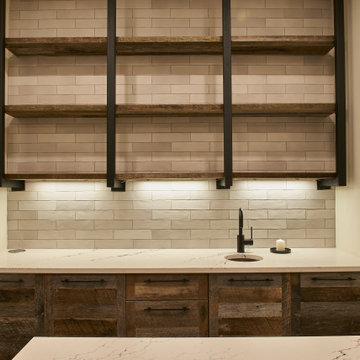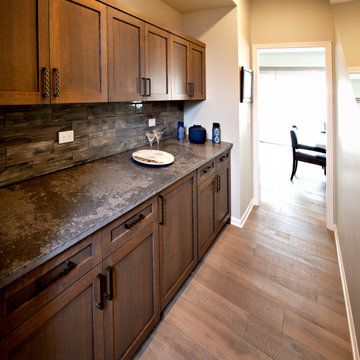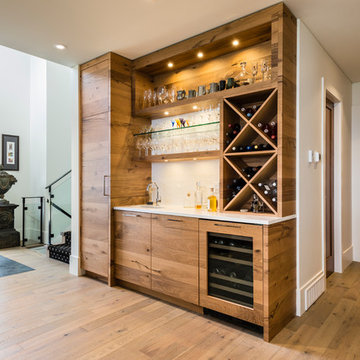Idées déco de bars de salon avec une crédence en céramique et une crédence en marbre
Trier par :
Budget
Trier par:Populaires du jour
1 - 20 sur 3 223 photos
1 sur 3

Wet bar with floating metal shelves, tile accent wall, slab counter, blonde oak cabinetry, art lighting, and integrated beverage center.
Aménagement d'un bar de salon avec évier linéaire classique avec un évier encastré, un plan de travail en quartz modifié, une crédence noire, une crédence en céramique, parquet clair et un plan de travail blanc.
Aménagement d'un bar de salon avec évier linéaire classique avec un évier encastré, un plan de travail en quartz modifié, une crédence noire, une crédence en céramique, parquet clair et un plan de travail blanc.

Cette image montre un petit bar de salon linéaire traditionnel avec un évier posé, des portes de placard blanches, un plan de travail en quartz modifié, une crédence blanche, une crédence en marbre, un sol en bois brun, un sol marron, un plan de travail blanc, des tabourets et un placard sans porte.

Marco Ricca
Cette photo montre un bar de salon chic de taille moyenne avec des portes de placard grises, une crédence marron, un plan de travail en inox, une crédence en céramique, un sol en carrelage de céramique, un sol gris, un plan de travail gris et un placard à porte shaker.
Cette photo montre un bar de salon chic de taille moyenne avec des portes de placard grises, une crédence marron, un plan de travail en inox, une crédence en céramique, un sol en carrelage de céramique, un sol gris, un plan de travail gris et un placard à porte shaker.

Modern bar, Frameless cabinets in Vista Plus door style, rift wood species in Matte Eclipse finish by Wood-Mode Custom Cabinets, glass shelving highlighted with abundant LED lighting. Waterfall countertops

Crafted with meticulous attention to detail, this bar boasts luxurious brass fixtures that lend a touch of opulence. The glistening marble backsplash adds a sense of grandeur, creating a stunning focal point that commands attention.
Designed with a family in mind, this bar seamlessly blends style and practicality. It's a space where you can gather with loved ones, creating cherished memories while enjoying your favorite beverages. Whether you're hosting intimate gatherings or simply unwinding after a long day, this bar caters to your every need!

Natural wood colored tones in cabinets and wooden floor bring a special warmth and richness to this Wine/Cava room.
Cette image montre un bar de salon avec évier parallèle design en bois brun de taille moyenne avec un évier posé, des étagères flottantes, un plan de travail en quartz, une crédence blanche, une crédence en céramique, un sol en bois brun, un sol marron et un plan de travail blanc.
Cette image montre un bar de salon avec évier parallèle design en bois brun de taille moyenne avec un évier posé, des étagères flottantes, un plan de travail en quartz, une crédence blanche, une crédence en céramique, un sol en bois brun, un sol marron et un plan de travail blanc.

In this Cutest and Luxury Home Bar we use a soft but eye catching pallet with gold taps and beautiful accent mosaic.
Cette photo montre un petit bar de salon avec évier linéaire moderne avec un évier encastré, un placard à porte shaker, des portes de placard blanches, plan de travail en marbre, une crédence blanche, une crédence en marbre, un sol en carrelage de porcelaine, un sol marron et un plan de travail gris.
Cette photo montre un petit bar de salon avec évier linéaire moderne avec un évier encastré, un placard à porte shaker, des portes de placard blanches, plan de travail en marbre, une crédence blanche, une crédence en marbre, un sol en carrelage de porcelaine, un sol marron et un plan de travail gris.

Cette photo montre un bar de salon sans évier linéaire moderne en bois brun de taille moyenne avec aucun évier ou lavabo, un placard à porte shaker, un plan de travail en béton, une crédence grise, une crédence en céramique, un sol en bois brun, un sol marron et un plan de travail gris.

Creative use of our Hexagon tile to create an eye-catching ombre kitchen backsplash!
DESIGN
Jkath Design Build + Reinvent
PHOTOS
Chelsie Lopez
LOCATION
Wayzata, MN
TILE SHOWN
6" HEXAGON in Daisy, Morning Thaw, and Peacock

Exemple d'un bar de salon sans évier linéaire tendance avec aucun évier ou lavabo, un placard à porte plane, des portes de placard noires, plan de travail en marbre, une crédence multicolore, une crédence en marbre, un sol en bois brun, un sol marron et un plan de travail multicolore.

Custom pull-out shelving.
Exemple d'un bar de salon sans évier linéaire chic de taille moyenne avec aucun évier ou lavabo, un placard avec porte à panneau encastré, des portes de placard blanches, un plan de travail en quartz modifié, une crédence blanche, une crédence en marbre, parquet foncé, un sol marron et un plan de travail blanc.
Exemple d'un bar de salon sans évier linéaire chic de taille moyenne avec aucun évier ou lavabo, un placard avec porte à panneau encastré, des portes de placard blanches, un plan de travail en quartz modifié, une crédence blanche, une crédence en marbre, parquet foncé, un sol marron et un plan de travail blanc.

Lower level wet bar with dark gray cabinets, open shelving and full height white tile backsplash.
Idées déco pour un grand bar de salon avec évier contemporain en L avec un évier encastré, un placard à porte plane, des portes de placard grises, un plan de travail en quartz modifié, une crédence blanche, une crédence en céramique, parquet clair, un sol beige et un plan de travail blanc.
Idées déco pour un grand bar de salon avec évier contemporain en L avec un évier encastré, un placard à porte plane, des portes de placard grises, un plan de travail en quartz modifié, une crédence blanche, une crédence en céramique, parquet clair, un sol beige et un plan de travail blanc.

This transitional kitchen design in Farmington Hills was done as part of a home remodeling project that also included a beverage bar, laundry room, and bathroom. The kitchen remodel is incorporated a Blanco Precise Siligranite metallic gray sink in the perimeter work area with a Brizo Artesso pull down sprayer faucet and soap dispenser. A 4' Galley Workstation was installed in the large kitchen island and included a Signature Accessory Package. The bi-level island has a raised bar area for seating, an induction cooktop next to the Galley Workstation, plus an end cabinet with extra storage and a wine rack. The custom Woodmaster cabinetry sets the tone for this kitchen's style and also includes ample storage. The perimeter kitchen cabinets are maple in a Snow White finish, while the island and bar cabinets are cherry in a Peppercorn finish. Richelieu hardware accents the cabinets in a brushed nickel finish. The project also included Caesarstone quartz countertops throughout and a Zephyr hood over the island. This spacious kitchen design is ready for day-to-day living or to be the heart of every party!

Paul Grdina Photography
Idées déco pour un grand bar de salon avec évier linéaire contemporain en bois brun avec un évier encastré, un placard à porte plane, un plan de travail en quartz modifié, une crédence blanche, une crédence en céramique et un plan de travail blanc.
Idées déco pour un grand bar de salon avec évier linéaire contemporain en bois brun avec un évier encastré, un placard à porte plane, un plan de travail en quartz modifié, une crédence blanche, une crédence en céramique et un plan de travail blanc.

Karen and Chad of Tower Lakes, IL were tired of their unfinished basement functioning as nothing more than a storage area and depressing gym. They wanted to increase the livable square footage of their home with a cohesive finished basement design, while incorporating space for the kids and adults to hang out.
“We wanted to make sure that upon renovating the basement, that we can have a place where we can spend time and watch movies, but also entertain and showcase the wine collection that we have,” Karen said.
After a long search comparing many different remodeling companies, Karen and Chad found Advance Design Studio. They were drawn towards the unique “Common Sense Remodeling” process that simplifies the renovation experience into predictable steps focused on customer satisfaction.
“There are so many other design/build companies, who may not have transparency, or a focused process in mind and I think that is what separated Advance Design Studio from the rest,” Karen said.
Karen loved how designer Claudia Pop was able to take very high-level concepts, “non-negotiable items” and implement them in the initial 3D drawings. Claudia and Project Manager DJ Yurik kept the couple in constant communication through the project. “Claudia was very receptive to the ideas we had, but she was also very good at infusing her own points and thoughts, she was very responsive, and we had an open line of communication,” Karen said.
A very important part of the basement renovation for the couple was the home gym and sauna. The “high-end hotel” look and feel of the openly blended work out area is both highly functional and beautiful to look at. The home sauna gives them a place to relax after a long day of work or a tough workout. “The gym was a very important feature for us,” Karen said. “And I think (Advance Design) did a very great job in not only making the gym a functional area, but also an aesthetic point in our basement”.
An extremely unique wow-factor in this basement is the walk in glass wine cellar that elegantly displays Karen and Chad’s extensive wine collection. Immediate access to the stunning wet bar accompanies the wine cellar to make this basement a popular spot for friends and family.
The custom-built wine bar brings together two natural elements; Calacatta Vicenza Quartz and thick distressed Black Walnut. Sophisticated yet warm Graphite Dura Supreme cabinetry provides contrast to the soft beige walls and the Calacatta Gold backsplash. An undermount sink across from the bar in a matching Calacatta Vicenza Quartz countertop adds functionality and convenience to the bar, while identical distressed walnut floating shelves add an interesting design element and increased storage. Rich true brown Rustic Oak hardwood floors soften and warm the space drawing all the areas together.
Across from the bar is a comfortable living area perfect for the family to sit down at a watch a movie. A full bath completes this finished basement with a spacious walk-in shower, Cocoa Brown Dura Supreme vanity with Calacatta Vicenza Quartz countertop, a crisp white sink and a stainless-steel Voss faucet.
Advance Design’s Common Sense process gives clients the opportunity to walk through the basement renovation process one step at a time, in a completely predictable and controlled environment. “Everything was designed and built exactly how we envisioned it, and we are really enjoying it to it’s full potential,” Karen said.
Constantly striving for customer satisfaction, Advance Design’s success is heavily reliant upon happy clients referring their friends and family. “We definitely will and have recommended Advance Design Studio to friends who are looking to embark on a remodeling project small or large,” Karen exclaimed at the completion of her project.

This house was built in 1994 and our clients have been there since day one. They wanted a complete refresh in their kitchen and living areas and a few other changes here and there; now that the kids were all off to college! They wanted to replace some things, redesign some things and just repaint others. They didn’t like the heavy textured walls, so those were sanded down, re-textured and painted throughout all of the remodeled areas.
The kitchen change was the most dramatic by painting the original cabinets a beautiful bluish-gray color; which is Benjamin Moore Gentleman’s Gray. The ends and cook side of the island are painted SW Reflection but on the front is a gorgeous Merola “Arte’ white accent tile. Two Island Pendant Lights ‘Aideen 8-light Geometric Pendant’ in a bronze gold finish hung above the island. White Carrara Quartz countertops were installed below the Viviano Marmo Dolomite Arabesque Honed Marble Mosaic tile backsplash. Our clients wanted to be able to watch TV from the kitchen as well as from the family room but since the door to the powder bath was on the wall of breakfast area (no to mention opening up into the room), it took up good wall space. Our designers rearranged the powder bath, moving the door into the laundry room and closing off the laundry room with a pocket door, so they can now hang their TV/artwork on the wall facing the kitchen, as well as another one in the family room!
We squared off the arch in the doorway between the kitchen and bar/pantry area, giving them a more updated look. The bar was also painted the same blue as the kitchen but a cool Moondrop Water Jet Cut Glass Mosaic tile was installed on the backsplash, which added a beautiful accent! All kitchen cabinet hardware is ‘Amerock’ in a champagne finish.
In the family room, we redesigned the cabinets to the right of the fireplace to match the other side. The homeowners had invested in two new TV’s that would hang on the wall and display artwork when not in use, so the TV cabinet wasn’t needed. The cabinets were painted a crisp white which made all of their decor really stand out. The fireplace in the family room was originally red brick with a hearth for seating. The brick was removed and the hearth was lowered to the floor and replaced with E-Stone White 12x24” tile and the fireplace surround is tiled with Heirloom Pewter 6x6” tile.
The formal living room used to be closed off on one side of the fireplace, which was a desk area in the kitchen. The homeowners felt that it was an eye sore and it was unnecessary, so we removed that wall, opening up both sides of the fireplace into the formal living room. Pietra Tiles Aria Crystals Beach Sand tiles were installed on the kitchen side of the fireplace and the hearth was leveled with the floor and tiled with E-Stone White 12x24” tile.
The laundry room was redesigned, adding the powder bath door but also creating more storage space. Waypoint flat front maple cabinets in painted linen were installed above the appliances, with Top Knobs “Hopewell” polished chrome pulls. Elements Carrara Quartz countertops were installed above the appliances, creating that added space. 3x6” white ceramic subway tile was used as the backsplash, creating a clean and crisp laundry room! The same tile on the hearths of both fireplaces (E-Stone White 12x24”) was installed on the floor.
The powder bath was painted and 12x36” Ash Fiber Ceramic tile was installed vertically on the wall behind the sink. All hardware was updated with the Signature Hardware “Ultra”Collection and Shades of Light “Sleekly Modern” new vanity lights were installed.
All new wood flooring was installed throughout all of the remodeled rooms making all of the rooms seamlessly flow into each other. The homeowners love their updated home!
Design/Remodel by Hatfield Builders & Remodelers | Photography by Versatile Imaging

This French country, new construction home features a circular first-floor layout that connects from great room to kitchen and breakfast room, then on to the dining room via a small area that turned out to be ideal for a fully functional bar.
Directly off the kitchen and leading to the dining room, this space is perfectly located for making and serving cocktails whenever the family entertains. In order to make the space feel as open and welcoming as possible while connecting it visually with the kitchen, glass cabinet doors and custom-designed, leaded-glass column cabinetry and millwork archway help the spaces flow together and bring in.
The space is small and tight, so it was critical to make it feel larger and more open. Leaded-glass cabinetry throughout provided the airy feel we were looking for, while showing off sparkling glassware and serving pieces. In addition, finding space for a sink and under-counter refrigerator was challenging, but every wished-for element made it into the final plan.
Photo by Mike Kaskel

Two cabinets and two floating shelves were used to turn this empty space into the perfect wet bar in the recreation room. Featuring integrated shelving lighting and a mini fridge, this couple will be able to host friends and family for multiple parties and holidays to come.

Photography by John Lichtwarft
Cette photo montre un grand bar de salon avec évier méditerranéen en bois foncé avec un évier encastré, un placard avec porte à panneau encastré, un plan de travail en quartz modifié, une crédence beige, une crédence en céramique, sol en béton ciré, un sol multicolore et un plan de travail beige.
Cette photo montre un grand bar de salon avec évier méditerranéen en bois foncé avec un évier encastré, un placard avec porte à panneau encastré, un plan de travail en quartz modifié, une crédence beige, une crédence en céramique, sol en béton ciré, un sol multicolore et un plan de travail beige.

Exemple d'un bar de salon avec évier linéaire tendance de taille moyenne avec un évier posé, un placard à porte plane, des portes de placard grises, un plan de travail en quartz, une crédence blanche, une crédence en céramique, parquet clair, un sol gris et un plan de travail blanc.
Idées déco de bars de salon avec une crédence en céramique et une crédence en marbre
1