Idées déco de bars de salon avec une crédence en mosaïque et un sol en ardoise
Trier par :
Budget
Trier par:Populaires du jour
1 - 20 sur 20 photos
1 sur 3

Modern Outdoor Kitchen designed and built by Hochuli Design and Remodeling Team to accommodate a family who enjoys spending most of their time outdoors.
Photos by: Ryan WIlson

The homeowners wanted to turn this rustic kitchen, which lacked functional cabinet storage space, into a brighter more fun kitchen with a dual tap Perlick keg refrigerator.
For the keg, we removed existing cabinets and later retrofitted the doors on the Perlick keg refrigerator. We also added two Hubbardton Forge pendants over the bar and used light travertine and mulit colored Hirsch glass for the backsplash, which added texture and color to complement the various bottle colors they stored.
We installed taller, light maple cabinets with glass panels to give the feeling of a larger space. To brighten it up, we added layers of LED lighting inside and under the cabinets as well as under the countertop with bar seating. For a little fun we even added a multi-color, multi-function LED toe kick, to lighten up the darker cabinets. Each small detail made a big impact.

Game room bar area
Cette image montre un bar de salon traditionnel en L et bois brun de taille moyenne avec des tabourets, un évier encastré, un placard avec porte à panneau surélevé, un plan de travail en granite, une crédence multicolore, une crédence en mosaïque et un sol en ardoise.
Cette image montre un bar de salon traditionnel en L et bois brun de taille moyenne avec des tabourets, un évier encastré, un placard avec porte à panneau surélevé, un plan de travail en granite, une crédence multicolore, une crédence en mosaïque et un sol en ardoise.
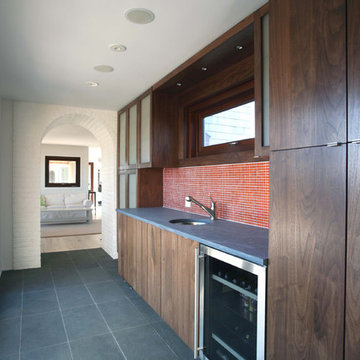
Cette photo montre un bar de salon linéaire chic en bois foncé de taille moyenne avec un évier encastré, un placard à porte plane, un plan de travail en stéatite, une crédence rouge, une crédence en mosaïque, un sol en ardoise et un sol gris.
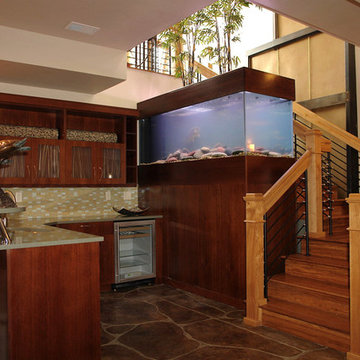
flagstone look slate floor
reeded 3-form center panels in upper cabinets
Exemple d'un grand bar de salon tendance en L et bois foncé avec des tabourets, un placard avec porte à panneau encastré, un plan de travail en quartz modifié, une crédence multicolore, une crédence en mosaïque, un sol en ardoise, un sol marron et un plan de travail vert.
Exemple d'un grand bar de salon tendance en L et bois foncé avec des tabourets, un placard avec porte à panneau encastré, un plan de travail en quartz modifié, une crédence multicolore, une crédence en mosaïque, un sol en ardoise, un sol marron et un plan de travail vert.
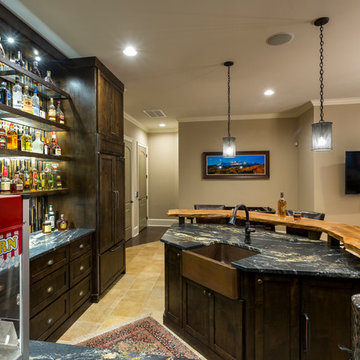
Réalisation d'un grand bar de salon chalet en U et bois foncé avec des tabourets, un évier encastré, un plan de travail en bois, une crédence marron, une crédence en mosaïque et un sol en ardoise.
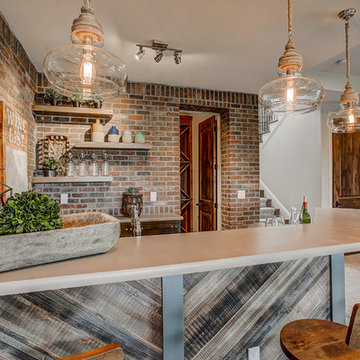
Exemple d'un bar de salon avec évier moderne en L de taille moyenne avec un évier encastré, un plan de travail en béton, une crédence en mosaïque, un sol en ardoise et un sol gris.
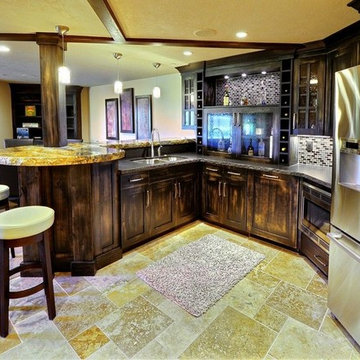
Exemple d'un bar de salon chic en L et bois foncé de taille moyenne avec un placard à porte shaker, un plan de travail en quartz modifié, une crédence multicolore, un sol en ardoise, un sol beige, des tabourets, un évier posé et une crédence en mosaïque.
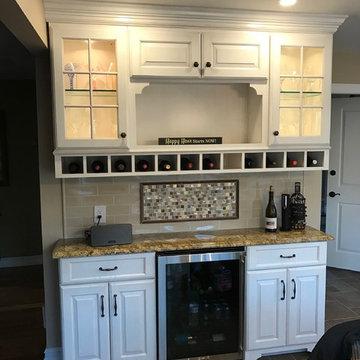
Idée de décoration pour un petit bar de salon avec évier linéaire tradition avec aucun évier ou lavabo, un placard avec porte à panneau surélevé, des portes de placard blanches, un plan de travail en granite, une crédence beige, une crédence en mosaïque, un sol en ardoise, un sol beige et un plan de travail beige.
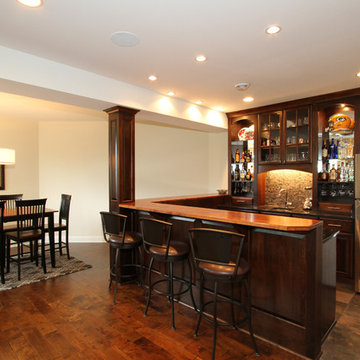
Don Rask
Inspiration pour un bar de salon traditionnel en U et bois foncé de taille moyenne avec des tabourets, un évier encastré, un placard avec porte à panneau surélevé, un plan de travail en bois, une crédence multicolore, une crédence en mosaïque, un sol en ardoise et un sol marron.
Inspiration pour un bar de salon traditionnel en U et bois foncé de taille moyenne avec des tabourets, un évier encastré, un placard avec porte à panneau surélevé, un plan de travail en bois, une crédence multicolore, une crédence en mosaïque, un sol en ardoise et un sol marron.
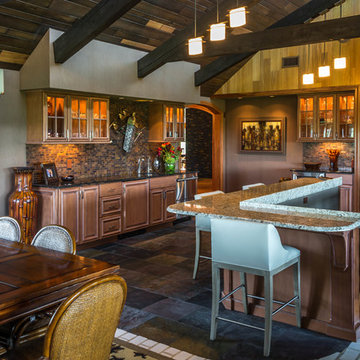
Mark Karrer
Cette image montre un bar de salon parallèle bohème en bois clair de taille moyenne avec des tabourets, un évier encastré, un placard avec porte à panneau surélevé, un plan de travail en granite, une crédence marron, un sol en ardoise et une crédence en mosaïque.
Cette image montre un bar de salon parallèle bohème en bois clair de taille moyenne avec des tabourets, un évier encastré, un placard avec porte à panneau surélevé, un plan de travail en granite, une crédence marron, un sol en ardoise et une crédence en mosaïque.
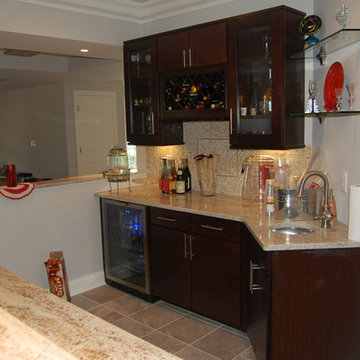
Dream Home Remodeling in NJ
Aménagement d'un petit bar de salon avec évier linéaire méditerranéen en bois foncé avec un évier encastré, un placard à porte plane, un plan de travail en granite, une crédence beige, une crédence en mosaïque, un sol en ardoise et un sol gris.
Aménagement d'un petit bar de salon avec évier linéaire méditerranéen en bois foncé avec un évier encastré, un placard à porte plane, un plan de travail en granite, une crédence beige, une crédence en mosaïque, un sol en ardoise et un sol gris.
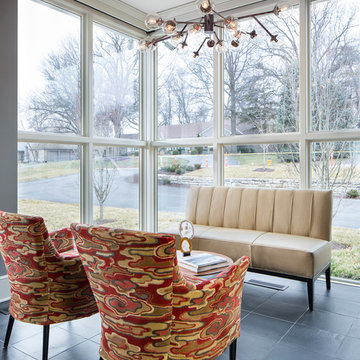
Known as the morning room, this space gets great morning light. We replaced and shifted the windows and removed an existing closet to make room for a bar in addition to the sitting area. It is one of the favorite spots of clients to relax in the morning.
Photos: Bob Greenspan
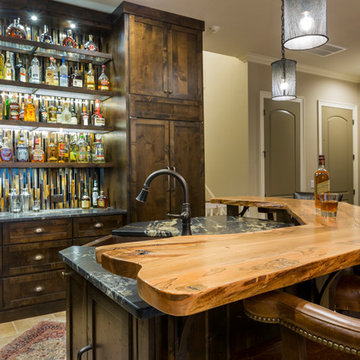
Exemple d'un grand bar de salon montagne en U et bois foncé avec des tabourets, un évier encastré, un plan de travail en bois, une crédence marron, une crédence en mosaïque et un sol en ardoise.
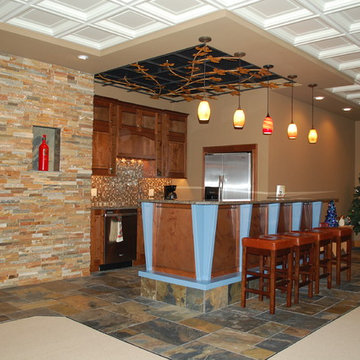
Inspiration pour un bar de salon traditionnel en bois foncé avec un évier encastré, un placard avec porte à panneau surélevé, un plan de travail en granite, une crédence multicolore, une crédence en mosaïque et un sol en ardoise.
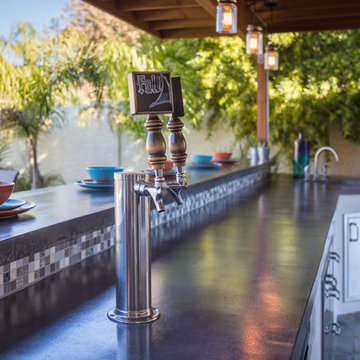
Outdoor Kitchen designed and built by Hochuli Design and Remodeling Team to accommodate a family who enjoys spending most of their time outdoors
Photos by: Ryan Wilson
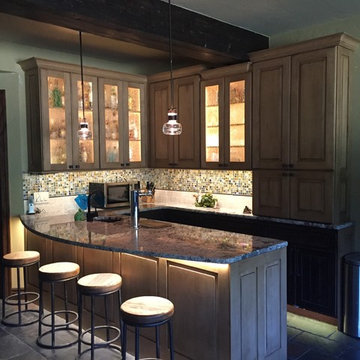
The homeowners wanted to turn this rustic kitchen, which lacked functional cabinet storage space, into a brighter more fun kitchen with a dual tap Perlick keg refrigerator.
For the keg, we removed existing cabinets and later retrofitted the doors on the Perlick keg refrigerator. We also added two Hubbardton Forge pendants over the bar and used light travertine and multi colored Hirsch glass for the backsplash, which added texture and color to complement the various bottle colors they stored.
We installed taller, light maple cabinets with glass panels to give the feeling of a larger space. To brighten it up, we added layers of LED lighting inside and under the cabinets as well as under the countertop with bar seating. For a little fun we even added a multi-color, multi-function LED toe kick, to lighten up the darker cabinets. Each small detail made a big impact.
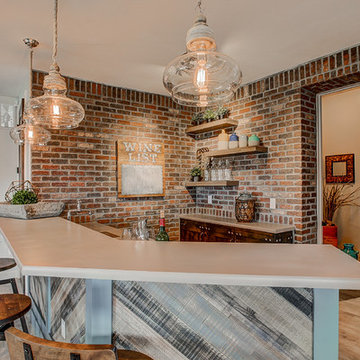
Idée de décoration pour un bar de salon avec évier minimaliste en L de taille moyenne avec un évier encastré, un placard avec porte à panneau surélevé, des portes de placard bleues, un plan de travail en béton, une crédence en mosaïque, un sol en ardoise et un sol gris.
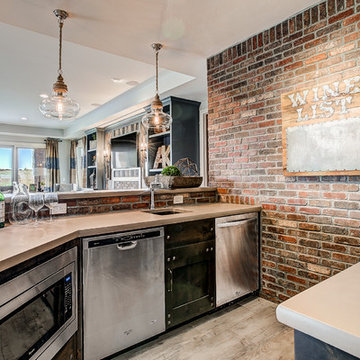
Réalisation d'un bar de salon avec évier minimaliste en L de taille moyenne avec un évier encastré, un placard avec porte à panneau surélevé, un plan de travail en béton, une crédence en mosaïque, un sol en ardoise et un sol gris.
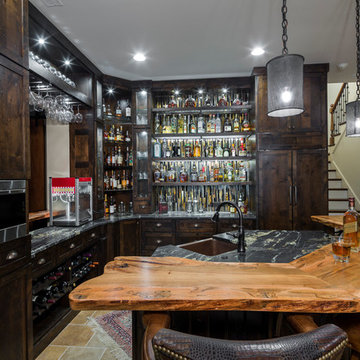
Réalisation d'un grand bar de salon chalet en bois foncé et U avec des tabourets, un évier encastré, un plan de travail en bois, une crédence en mosaïque, un sol en ardoise et une crédence marron.
Idées déco de bars de salon avec une crédence en mosaïque et un sol en ardoise
1