Bar de Salon
Trier par :
Budget
Trier par:Populaires du jour
1 - 11 sur 11 photos
1 sur 3

Idée de décoration pour un petit bar de salon sans évier linéaire champêtre avec un placard à porte shaker, des portes de placard bleues, un plan de travail en quartz modifié, une crédence blanche, une crédence en terre cuite, un plan de travail blanc, parquet clair et un sol beige.
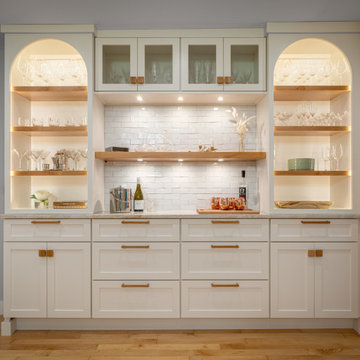
Accent lighting highlights this built-in bar and storage in this lakefront cottage kitchen.
Inspiration pour un bar de salon sans évier linéaire bohème de taille moyenne avec un placard à porte shaker, des portes de placard blanches, un plan de travail en quartz, une crédence blanche, une crédence en terre cuite, parquet clair et un plan de travail beige.
Inspiration pour un bar de salon sans évier linéaire bohème de taille moyenne avec un placard à porte shaker, des portes de placard blanches, un plan de travail en quartz, une crédence blanche, une crédence en terre cuite, parquet clair et un plan de travail beige.
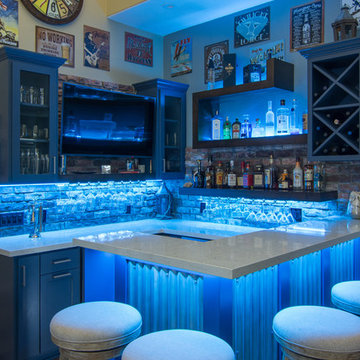
This edgy bar changed an odd space off the entry of the home into an entertainment hub. The LED strip lights can be programed to change colors to fit the owners' mood. The family room a few steps away got a makeover as well, including a built-in cabinet, TV nook, and new fireplace mantel and facade. Brian Covington, photographer.
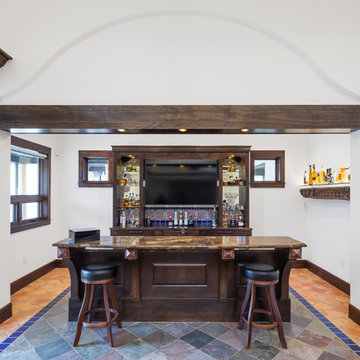
Entertaining at it’s finest. This media rooms hosts a large screen projector, pool table and full bar area in keeping with the theme of the home. A variety of lighting options have been designed into the room from very soft and low for enjoying a movie to spot lighting to pool table for an optimal experience.
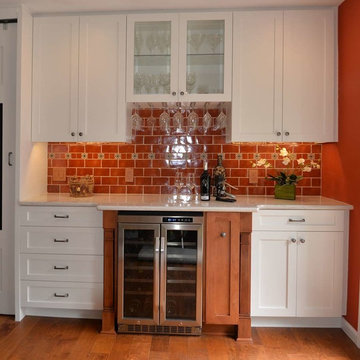
Ray Evans
Cette image montre un grand bar de salon traditionnel en bois brun avec un placard à porte shaker, un plan de travail en quartz modifié, une crédence orange, une crédence en terre cuite et un sol en bois brun.
Cette image montre un grand bar de salon traditionnel en bois brun avec un placard à porte shaker, un plan de travail en quartz modifié, une crédence orange, une crédence en terre cuite et un sol en bois brun.
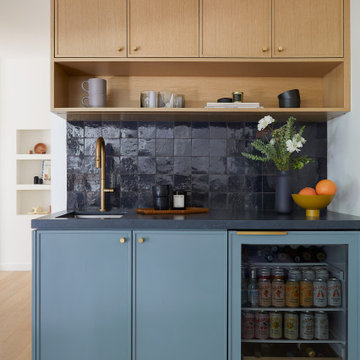
What started as a kitchen and two-bathroom remodel evolved into a full home renovation plus conversion of the downstairs unfinished basement into a permitted first story addition, complete with family room, guest suite, mudroom, and a new front entrance. We married the midcentury modern architecture with vintage, eclectic details and thoughtful materials.
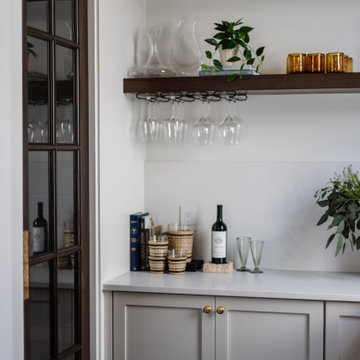
Transitional kitchen with warm white cabinets, stained island, paneled appliances and walk in pantry.
Inspiration pour un grand bar de salon traditionnel en U avec un placard à porte shaker, des portes de placard beiges, un plan de travail en quartz modifié, une crédence blanche, une crédence en terre cuite, un sol en bois brun, un sol marron et un plan de travail blanc.
Inspiration pour un grand bar de salon traditionnel en U avec un placard à porte shaker, des portes de placard beiges, un plan de travail en quartz modifié, une crédence blanche, une crédence en terre cuite, un sol en bois brun, un sol marron et un plan de travail blanc.
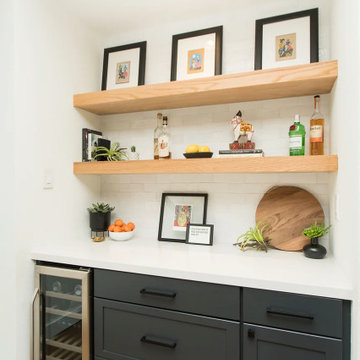
Cette image montre un petit bar de salon sans évier linéaire bohème avec un placard à porte shaker, des portes de placard bleues, un plan de travail en quartz modifié, une crédence blanche, une crédence en terre cuite, parquet clair, un sol beige et un plan de travail blanc.

Idées déco pour un petit bar de salon avec évier linéaire campagne avec un placard à porte shaker, des portes de placard bleues, un plan de travail en quartz modifié, une crédence blanche, une crédence en terre cuite, un sol en bois brun, un sol marron et un plan de travail blanc.
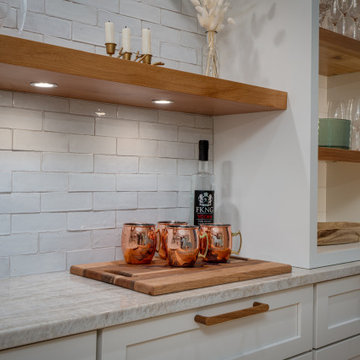
Close up of Zellige with quartzite on this home bar
Réalisation d'un bar de salon sans évier linéaire de taille moyenne avec un placard à porte shaker, des portes de placard blanches, un plan de travail en quartz, une crédence blanche, une crédence en terre cuite et un plan de travail beige.
Réalisation d'un bar de salon sans évier linéaire de taille moyenne avec un placard à porte shaker, des portes de placard blanches, un plan de travail en quartz, une crédence blanche, une crédence en terre cuite et un plan de travail beige.
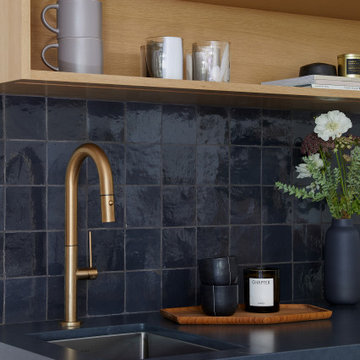
What started as a kitchen and two-bathroom remodel evolved into a full home renovation plus conversion of the downstairs unfinished basement into a permitted first story addition, complete with family room, guest suite, mudroom, and a new front entrance. We married the midcentury modern architecture with vintage, eclectic details and thoughtful materials.
1