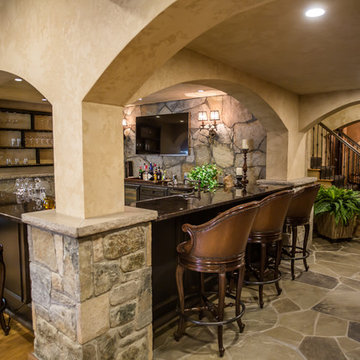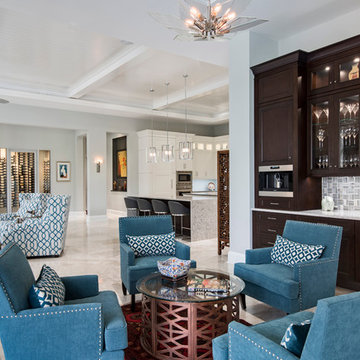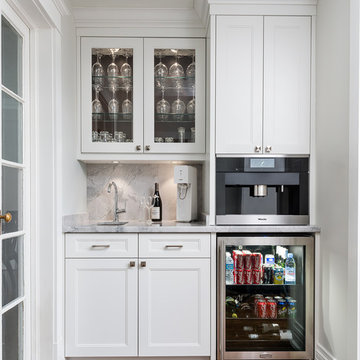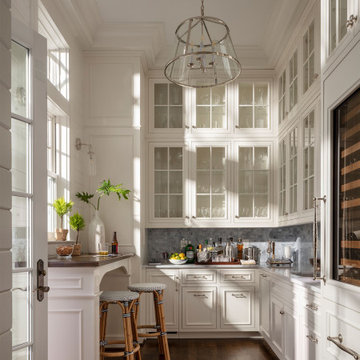Idées déco de bars de salon avec un placard avec porte à panneau encastré et une crédence grise
Trier par :
Budget
Trier par:Populaires du jour
1 - 20 sur 607 photos
1 sur 3

This creative walkway is made usable right off the kitchen where extra storage, wine cooler and bar space are the highlights. Library ladder helps makes those various bar items more accessible.

Enjoy Entertaining? Consider adding a bar to your basement and other entertainment spaces. The black farmhouse sink is a unique addition to this bar!
Meyer Design

Cette photo montre un petit bar de salon avec évier parallèle chic avec un évier encastré, un placard avec porte à panneau encastré, des portes de placard grises, un plan de travail en surface solide, une crédence grise, une crédence en carrelage de pierre et un sol en bois brun.

An enchanting mix of materials highlights this 2,500-square-foot design. A light-filled center entrance connects the main living areas on the roomy first floor with an attached two-car garage in this inviting, four bedroom, five-and-a-half bath abode. A large fireplace warms the hearth room, which is open to the dining and sitting areas. Nearby are a screened-in porch and a family-friendly kitchen. Upstairs are two bedrooms, a great room and bunk room; downstairs you’ll find a traditional gathering room, exercise area and guest bedroom.

Joshua Caldwell
Réalisation d'un grand bar de salon chalet en U et bois brun avec des tabourets, un placard avec porte à panneau encastré, une crédence grise, un sol en bois brun, un sol marron et un plan de travail marron.
Réalisation d'un grand bar de salon chalet en U et bois brun avec des tabourets, un placard avec porte à panneau encastré, une crédence grise, un sol en bois brun, un sol marron et un plan de travail marron.

Jay Sinclair
Inspiration pour un bar de salon avec évier linéaire traditionnel en bois vieilli de taille moyenne avec un évier encastré, un placard avec porte à panneau encastré, plan de travail en marbre, une crédence grise, une crédence en marbre, parquet clair, un sol marron et un plan de travail gris.
Inspiration pour un bar de salon avec évier linéaire traditionnel en bois vieilli de taille moyenne avec un évier encastré, un placard avec porte à panneau encastré, plan de travail en marbre, une crédence grise, une crédence en marbre, parquet clair, un sol marron et un plan de travail gris.

Yetta Reid
Aménagement d'un bar de salon méditerranéen en U de taille moyenne avec des tabourets, un évier encastré, un placard avec porte à panneau encastré, des portes de placard noires, une crédence grise, parquet clair et un sol beige.
Aménagement d'un bar de salon méditerranéen en U de taille moyenne avec des tabourets, un évier encastré, un placard avec porte à panneau encastré, des portes de placard noires, une crédence grise, parquet clair et un sol beige.

Réalisation d'un grand bar de salon parallèle champêtre en bois vieilli avec un évier posé, un placard avec porte à panneau encastré, un plan de travail en granite, parquet clair et une crédence grise.

Elizabeth Taich Design is a Chicago-based full-service interior architecture and design firm that specializes in sophisticated yet livable environments.
IC360

The second home of a California-based family was intended to use as an East-coast gathering place for their extended family. It was important to deliver elegant, indoor-outdoor living. The kitchen was designed to be the center of this newly renovated home, with a good flow for entertaining and celebrations. The homeowner wanted the cooktop to be in the island facing outward to see everyone. The seating area at the island has a thick, walnut wood countertop that delineates it from the rest of the island's workspace. Both the countertops and backsplash feature a Polished Naica Quartzite for a cohesive effect, while white custom cabinetry and satin brass hardware add subtle hints of glamour. The decision was made to panel the SubZero appliances for a seamless look, while intelligent space planning relocated the door to the butler's pantry/mudroom, where the wine unit and additional sink/dishwasher for large-scale entertaining needs were housed out of sight.

Cette photo montre un très grand bar de salon avec évier chic en L avec un évier encastré, un placard avec porte à panneau encastré, des portes de placard grises, un plan de travail en quartz modifié, une crédence grise, une crédence en carreau de porcelaine, un sol en bois brun, un sol marron et un plan de travail blanc.

Cette image montre un bar de salon avec évier linéaire minimaliste de taille moyenne avec un évier encastré, un placard avec porte à panneau encastré, des portes de placard grises, un plan de travail en quartz, une crédence grise, une crédence en céramique, un sol en bois brun, un sol marron et un plan de travail blanc.

A bar was built in to the side of this family room to showcase the homeowner's Bourbon collection. Reclaimed wood was used to add texture to the wall and the same wood was used to create the custom shelves. A bar sink and paneled beverage center provide the functionality the room needs. The paneling on the other walls are all original to the home.

Réalisation d'un bar de salon avec évier linéaire tradition de taille moyenne avec un évier encastré, un placard avec porte à panneau encastré, des portes de placard grises, un plan de travail en granite, une crédence grise, une crédence en dalle de pierre, un sol en bois brun et un sol marron.

Amber Frederiksen Photography
Cette image montre un bar de salon linéaire traditionnel en bois foncé de taille moyenne avec un placard avec porte à panneau encastré, plan de travail en marbre, une crédence grise, une crédence en mosaïque et un sol en travertin.
Cette image montre un bar de salon linéaire traditionnel en bois foncé de taille moyenne avec un placard avec porte à panneau encastré, plan de travail en marbre, une crédence grise, une crédence en mosaïque et un sol en travertin.

Photography by Gillian Jackson
Cette image montre un petit bar de salon avec évier linéaire design avec un évier encastré, un placard avec porte à panneau encastré, des portes de placard blanches, plan de travail en marbre, une crédence grise, une crédence en dalle de pierre et un sol en bois brun.
Cette image montre un petit bar de salon avec évier linéaire design avec un évier encastré, un placard avec porte à panneau encastré, des portes de placard blanches, plan de travail en marbre, une crédence grise, une crédence en dalle de pierre et un sol en bois brun.

123 Remodeling redesigned the space of an unused built-in desk to create a custom coffee bar corner. Wanting some differentiation from the kitchen, we brought in some color with Ultracraft cabinets in Moon Bay finish from Studio41 and wood tone shelving above. The white princess dolomite stone was sourced from MGSI and the intention was to create a seamless look running from the counter up the wall to accentuate the height. We finished with a modern Franke sink, and a detailed Kohler faucet to match the sleekness of the Italian-made coffee machine.

The client wanted to add in a basement bar to the living room space, so we took some unused space in the storage area and gained the bar space. We updated all of the flooring, paint and removed the living room built-ins. We also added stone to the fireplace and a mantle.

Inspiration pour un bar de salon marin en U avec un évier encastré, un placard avec porte à panneau encastré, des portes de placard blanches, une crédence grise, parquet foncé, un sol marron et un plan de travail gris.

Exemple d'un petit bar de salon avec évier linéaire chic avec un placard avec porte à panneau encastré, des portes de placard blanches, un plan de travail en quartz modifié, une crédence grise, une crédence en marbre, un sol en bois brun, un sol marron et un plan de travail blanc.
Idées déco de bars de salon avec un placard avec porte à panneau encastré et une crédence grise
1