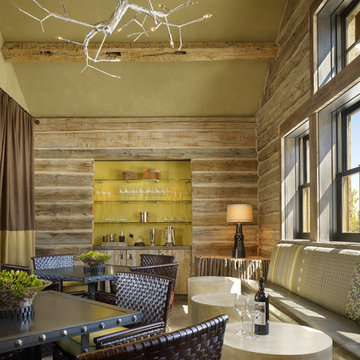Idées déco de bars de salon avec une crédence orange et une crédence jaune
Trier par :
Budget
Trier par:Populaires du jour
1 - 20 sur 133 photos
1 sur 3

Woodmont Ave. Residence Home Bar. Construction by RisherMartin Fine Homes. Photography by Andrea Calo. Landscaping by West Shop Design.
Aménagement d'un bar de salon avec évier parallèle campagne de taille moyenne avec un évier encastré, un placard à porte shaker, des portes de placard blanches, un plan de travail en quartz modifié, une crédence jaune, une crédence en carrelage métro, parquet clair, un sol beige et un plan de travail beige.
Aménagement d'un bar de salon avec évier parallèle campagne de taille moyenne avec un évier encastré, un placard à porte shaker, des portes de placard blanches, un plan de travail en quartz modifié, une crédence jaune, une crédence en carrelage métro, parquet clair, un sol beige et un plan de travail beige.

This wet bar has the perfect mix of materials - a light gray-wash stain, mirror and glass mosaic backsplash and a touch brass.
Builder: Heritage Luxury Homes

Compact home wet bar, galley style.
Cette photo montre un petit bar de salon avec évier parallèle rétro avec un évier encastré, un placard à porte plane, des portes de placard blanches, un plan de travail en granite, une crédence jaune, une crédence en céramique, un sol en bois brun, un sol marron et plan de travail noir.
Cette photo montre un petit bar de salon avec évier parallèle rétro avec un évier encastré, un placard à porte plane, des portes de placard blanches, un plan de travail en granite, une crédence jaune, une crédence en céramique, un sol en bois brun, un sol marron et plan de travail noir.
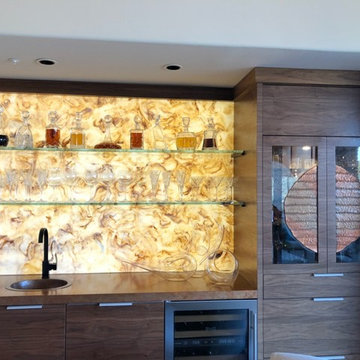
Behind the Starphire Glass shelving is our Backlit Wall Feature used in this Walnut Bar.
Made in two pieces split along the shelving.
Réalisation d'un bar de salon avec évier linéaire design de taille moyenne avec un évier posé, des portes de placard marrons, un plan de travail en bois, une crédence jaune et une crédence en dalle de pierre.
Réalisation d'un bar de salon avec évier linéaire design de taille moyenne avec un évier posé, des portes de placard marrons, un plan de travail en bois, une crédence jaune et une crédence en dalle de pierre.
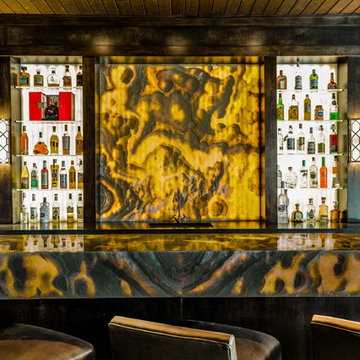
This masculine and modern Onyx Nuvolato marble bar and feature wall is perfect for hosting everything from game-day events to large cocktail parties. The onyx countertops and feature wall are backlit with LED lights to create a warm glow throughout the room. The remnants from this project were fashioned to create a matching backlit fireplace. Open shelving provides storage and display, while a built in tap provides quick access and easy storage for larger bulk items.

Bad has high end elements including gorgeous tiled backsplash, specialty lighting, and high end, blue cabinets tgat coordinatexwith other furniture features in the lift.
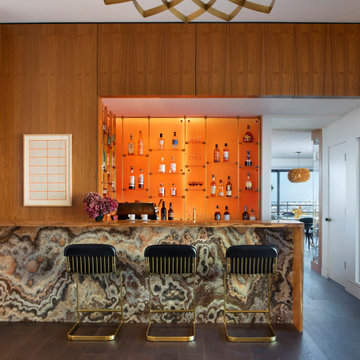
Exemple d'un bar de salon parallèle tendance en bois brun avec un placard à porte plane, un plan de travail en bois, une crédence orange, parquet foncé, un sol marron et un plan de travail marron.
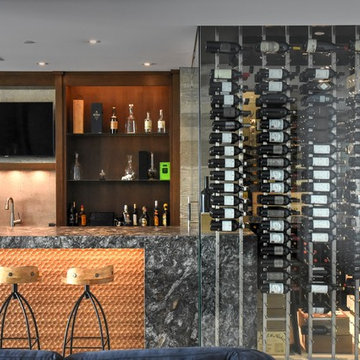
This gorgeous contemporary glass front custom wine cellar in Corona Del Mar, Newport Beach, California is an eye catcher. The sleek, glass ultra modern wine room was a unique and exciting project for our team here at Vintage Cellars. The stone bar extends into the wine cellar itself, but due to mechanical, cooling, and condensation concerns, our expert custom wine cellar team knew that extra measures needed to be taken to ensure the end quality remained top notch.
The bar itself was divided into two sections, one cut section outside to make up the main seating area and the other inside the glass wine room. The stone bar, which is porous, takes up a good portion of the front facing glass panel. Had the bar simply extended into the wine cellar and been sealed off at the joints, the stone would have eventually transferred in enough heat and moisture to cause condensation. Proper wine cellar design and planning enabled this wine cellar to not only look fantastic, but function perfectly as well.
One interesting unique feature in this Corona Del Mar, Newport Beach, Orange County, California glass and metal wine cellar is an extension of floor to ceiling frames mounted to the backside of the stone bar. This feature was made to seamlessly show consistency in floor to ceiling vintageview frames throughout.
Corona Del Mar, Newport Beach, Laguna Beach, Huntington Beach, Newport Coast, Ladera Ranch, Coto De Caza, Laguna Hills, San Clemente, Dana Point, Seal Beach, Laguna Niguel still remain the areas in Orange County that we build wine cellars most often.
Contemporary wine cellars such as this are becoming more and more popular in modern design trends. Interior Design, Architecture, and Construction all play a part in ensuring that the client’s vision comes to reality. This project was no different. Working closely with David Close Homes, Vintage Cellars was able to meet with the client and team involved, determine the ultimate wine cellar wine room wine closet goals, and see them to the finish.
Upon walking into this glass and metal modern contemporary wine cellar, you become quickly surrounded with triple deep bottles from many of the world’s best wineries. On the left below the countertop is a black stained poplar wine racking system for single 750ml bottles. Above lies room for display case storage, room for large format bottles, and label forward vintageview design racking to the ceiling. On the middle wall of this wine room is room for case storage below, similarly with triple deep vintageview floor to ceiling frames dying into more case storage above. On the right side of this wall lies a vertical space for single large format case storage.
Ultra Modern wine cellars such as this are all the rage in contemporary homes in San Diego, Orange County, and Los Angeles. This glass enclosed wine cellar with a sleek modern contemporary racking system is truly a showpiece in this home in Corona Del Mar, Newport Beach, California. Wine Racking, Wine Cellar Cooling, Wine Cellar design, Wine Cellar Build out and Wine Cellar Installation is what Vintage Cellars does best. Timeless Luxury.
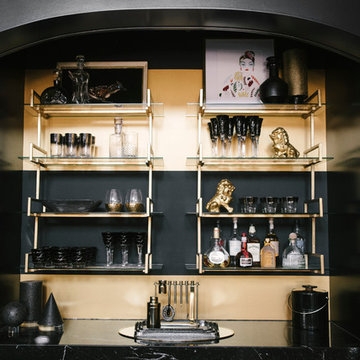
Inspiration pour un bar de salon avec évier linéaire design de taille moyenne avec un évier encastré, un placard avec porte à panneau encastré, des portes de placard grises, plan de travail en marbre, une crédence jaune, un sol en marbre, un sol multicolore et un plan de travail blanc.

Transitional wet bar with light grey recessed-panel cabinetry, marble countertop, textured and patterned yellow tile backsplash and stone tile flooring.

info@ryanpatrickkelly.com
Built in wet bar with teak cabinets and yellow mid century tile
Inspiration pour un petit bar de salon avec évier parallèle vintage en bois brun avec un évier encastré, un placard à porte plane, un plan de travail en quartz modifié, une crédence jaune, une crédence en carreau de porcelaine, un sol en carrelage de céramique, un sol gris et un plan de travail blanc.
Inspiration pour un petit bar de salon avec évier parallèle vintage en bois brun avec un évier encastré, un placard à porte plane, un plan de travail en quartz modifié, une crédence jaune, une crédence en carreau de porcelaine, un sol en carrelage de céramique, un sol gris et un plan de travail blanc.
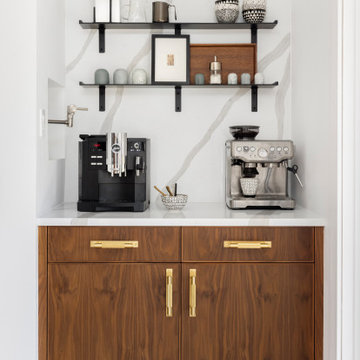
Exemple d'un petit bar de salon avec évier linéaire tendance en bois brun avec un placard à porte plane, un plan de travail en quartz modifié, une crédence jaune, une crédence en quartz modifié et un plan de travail blanc.
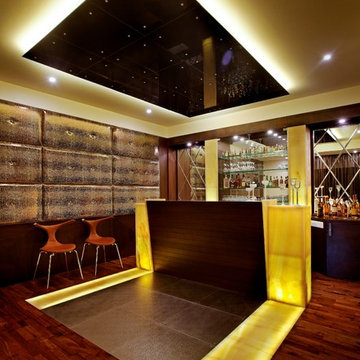
Idée de décoration pour un bar de salon linéaire design de taille moyenne avec un placard sans porte, des portes de placard jaunes, un plan de travail en bois, une crédence jaune, parquet foncé, un sol multicolore et un plan de travail jaune.

Idée de décoration pour un bar de salon avec évier linéaire chalet avec un évier encastré, un placard à porte shaker, des portes de placard grises, une crédence jaune, parquet foncé, un plan de travail blanc, un plan de travail en quartz modifié et un sol marron.
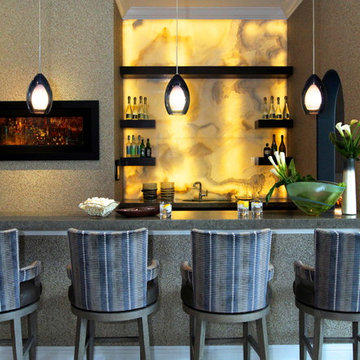
Exemple d'un bar de salon parallèle tendance avec des tabourets, une crédence jaune, une crédence en dalle de pierre, des portes de placard noires, un plan de travail en granite, un sol en calcaire, un sol beige et un plan de travail gris.
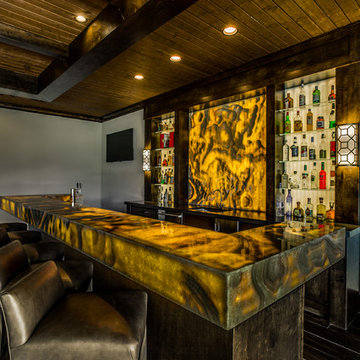
This masculine and modern Onyx Nuvolato marble bar and feature wall is perfect for hosting everything from game-day events to large cocktail parties. The onyx countertops and feature wall are backlit with LED lights to create a warm glow throughout the room. The remnants from this project were fashioned to create a matching backlit fireplace. Open shelving provides storage and display, while a built in tap provides quick access and easy storage for larger bulk items.
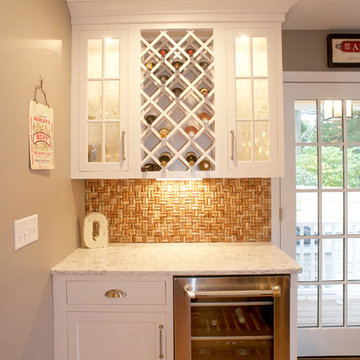
This beverage center located in the kitchen creates a separate space and additional storage for the families wine collection and beverage.
Exemple d'un petit bar de salon sans évier linéaire bord de mer avec un placard à porte vitrée, des portes de placard blanches, un plan de travail en quartz modifié, une crédence orange, un sol en bois brun et un plan de travail blanc.
Exemple d'un petit bar de salon sans évier linéaire bord de mer avec un placard à porte vitrée, des portes de placard blanches, un plan de travail en quartz modifié, une crédence orange, un sol en bois brun et un plan de travail blanc.
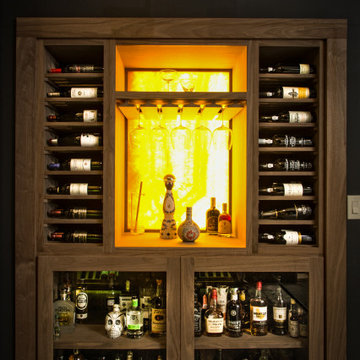
backlit onyx w stemware and spirits...made of black wlanut
Inspiration pour un petit bar de salon sans évier linéaire traditionnel en bois vieilli avec un placard à porte plane, un plan de travail en bois, une crédence jaune, une crédence en dalle de pierre, un sol en carrelage de porcelaine, un sol gris et un plan de travail gris.
Inspiration pour un petit bar de salon sans évier linéaire traditionnel en bois vieilli avec un placard à porte plane, un plan de travail en bois, une crédence jaune, une crédence en dalle de pierre, un sol en carrelage de porcelaine, un sol gris et un plan de travail gris.
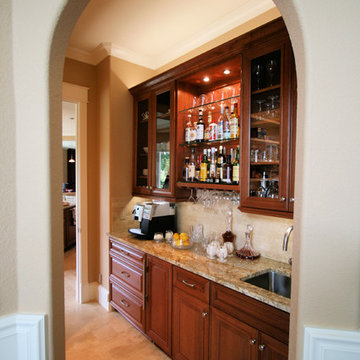
The updated butler's pantry blends with the kitchen. Custom cherry cabinets feature glass inserts in the upper doors, and there's an open cabinet for liquor. The countertop has the same granite as the kitchen, and travertine tiles were used for the backsplash. There's an integrated ice maker and a built-in espresso machine. LED strip lights were used above and under the wall cabinets. LED puck lights enhance the liquor storage.
Idées déco de bars de salon avec une crédence orange et une crédence jaune
1
